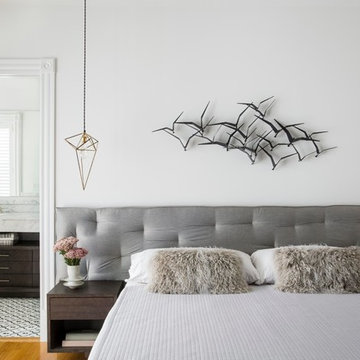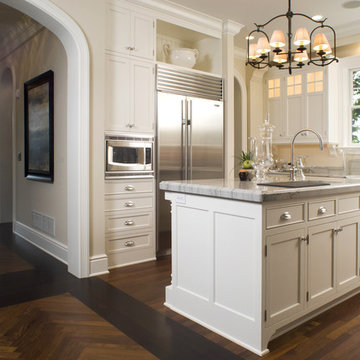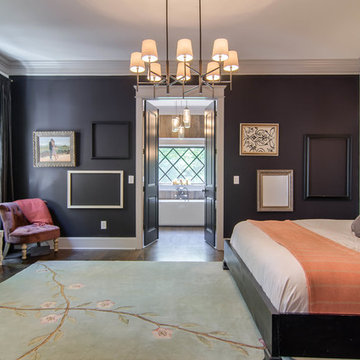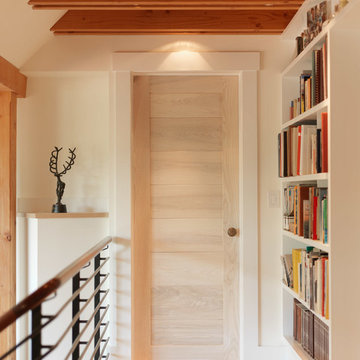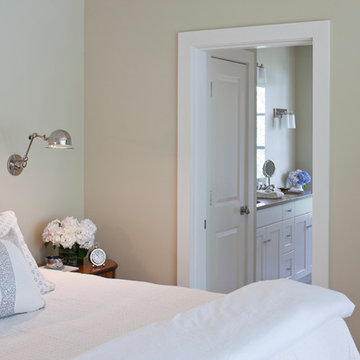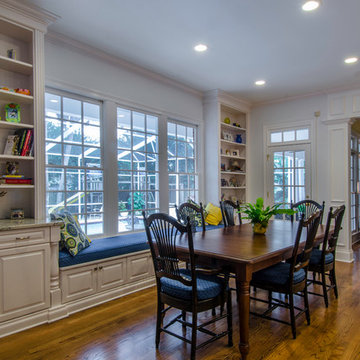Idées déco de maisons classiques
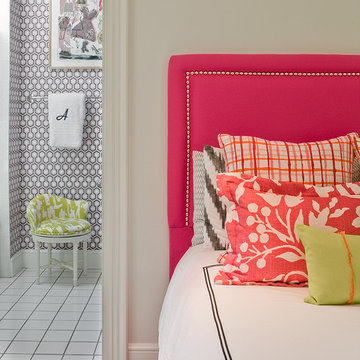
Copyright Michael J. Lee Photography LLC 2012
Idée de décoration pour une chambre tradition avec un mur blanc.
Idée de décoration pour une chambre tradition avec un mur blanc.

Cette image montre une grande cuisine américaine traditionnelle en L et bois clair avec un évier encastré, un placard à porte shaker, un plan de travail en quartz modifié, une crédence blanche, une crédence en carreau de porcelaine, un électroménager en acier inoxydable, 2 îlots, parquet clair, un sol beige et fenêtre au-dessus de l'évier.
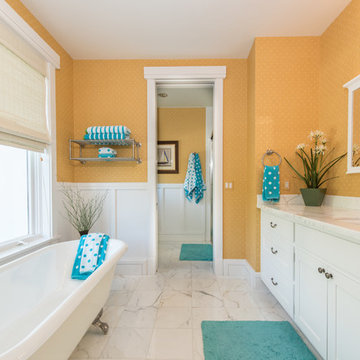
Aménagement d'une salle de bain principale classique avec un placard à porte shaker, des portes de placard blanches, une baignoire sur pieds, un carrelage de pierre, un mur jaune, un sol en marbre, un lavabo encastré et un plan de toilette en marbre.
Trouvez le bon professionnel près de chez vous
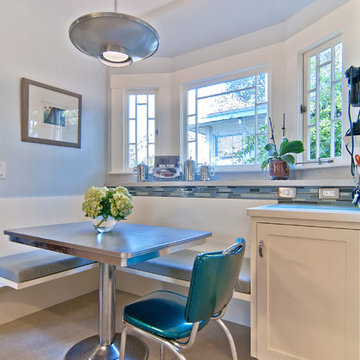
Photography by: Sean Poreda
Idée de décoration pour une salle à manger ouverte sur la cuisine tradition.
Idée de décoration pour une salle à manger ouverte sur la cuisine tradition.
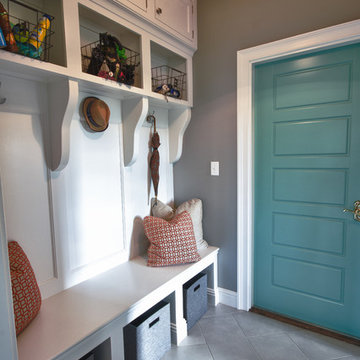
Inspiration pour une entrée traditionnelle avec un vestiaire, un mur gris et un sol gris.
Rechargez la page pour ne plus voir cette annonce spécifique
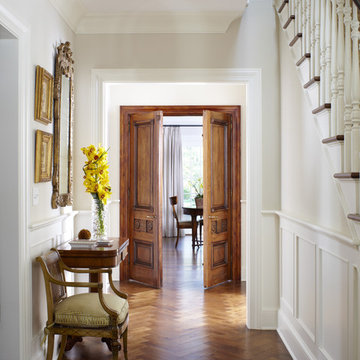
Architect: Sabrina Foulke
Réalisation d'un couloir tradition avec un mur blanc et un sol en bois brun.
Réalisation d'un couloir tradition avec un mur blanc et un sol en bois brun.
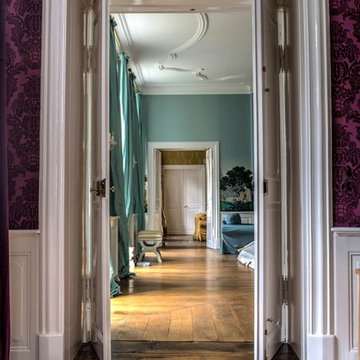
Restaurierung und originalgetreue Rekonstruktion von barocken Türen und Wandvertäfelungen
Restaurierung und Rekonstruktion von barocken Eichenholz-Dielenböden
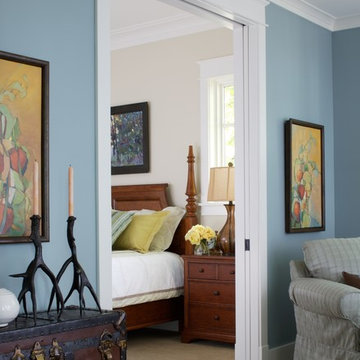
The classic 5,000-square-foot, five-bedroom Blaine boasts a timeless, traditional façade of stone and cedar shake. Inspired by both the relaxed Shingle Style that swept the East Coast at the turn of the century, and the all-American Four Square found around the country. The home features Old World architecture paired with every modern convenience, along with unparalleled craftsmanship and quality design.
The curb appeal starts at the street, where a caramel-colored shingle and stone façade invite you inside from the European-style courtyard. Other highlights include irregularly shaped windows, a charming dovecote and cupola, along with a variety of welcoming window boxes on the street side. The lakeside includes two porches designed to take full advantage of the views, a lower-level walk out, and stone arches that lend an aura of both elegance and permanence.
Step inside, and the interiors will not disappoint. The spacious foyer featuring a wood staircase leads into a large, open living room with a natural stone fireplace, rustic beams and nearby walkout deck. Also adjacent is a screened-in porch that leads down to the lower level, and the lakeshore. The nearby kitchen includes a large two-tiered multi-purpose island topped with butcher block, perfect for both entertaining and food preparation. This informal dining area allows for large gatherings of family and friends. Leave the family area, cross the foyer and enter your private retreat — a master bedroom suite attached to a luxurious master bath, private sitting room, and sun room. Who needs vacation when it’s such a pleasure staying home?
The second floor features two cozy bedrooms, a bunkroom with built-in sleeping area, and a convenient home office. In the lower level, a relaxed family room and billiards area are accompanied by a pub and wine cellar. Further on, two additional bedrooms await.
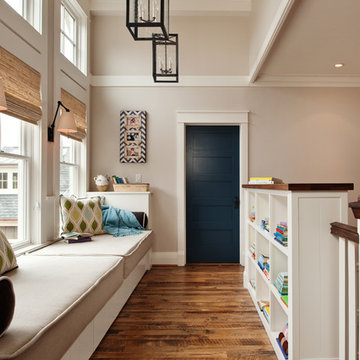
ansel olson
Idée de décoration pour un couloir tradition avec un mur beige et un sol en bois brun.
Idée de décoration pour un couloir tradition avec un mur beige et un sol en bois brun.
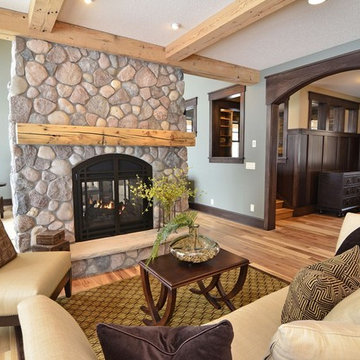
Cette photo montre un salon chic avec un mur vert et un manteau de cheminée en pierre.
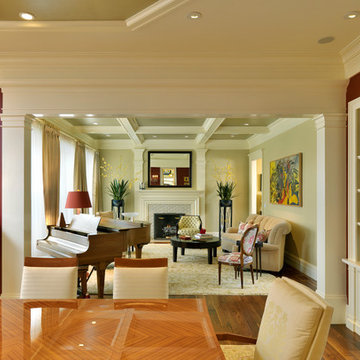
Photo by Richard Mandelkorn
Réalisation d'un salon tradition avec un mur beige, parquet foncé et éclairage.
Réalisation d'un salon tradition avec un mur beige, parquet foncé et éclairage.
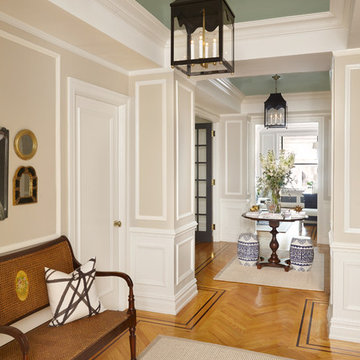
Entry foyer for large apartment. Coffered ceilings painted high-gloss green. Black lanterns, antique bench, art and mirrors. A round entry table displays flowers and accessories.
photo: gieves anderson
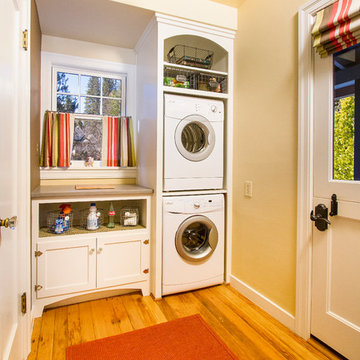
Wayde Carroll
Réalisation d'une buanderie linéaire tradition dédiée et de taille moyenne avec des portes de placard blanches, un plan de travail en quartz modifié, un mur beige, parquet clair, des machines superposées, un sol beige et un plan de travail beige.
Réalisation d'une buanderie linéaire tradition dédiée et de taille moyenne avec des portes de placard blanches, un plan de travail en quartz modifié, un mur beige, parquet clair, des machines superposées, un sol beige et un plan de travail beige.
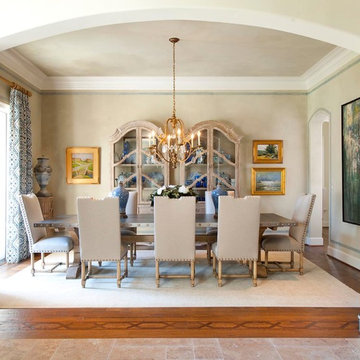
Danes Custom Homes
Cette image montre une rideau de salle à manger traditionnelle fermée avec un mur beige et un sol en bois brun.
Cette image montre une rideau de salle à manger traditionnelle fermée avec un mur beige et un sol en bois brun.
Idées déco de maisons classiques
3



















