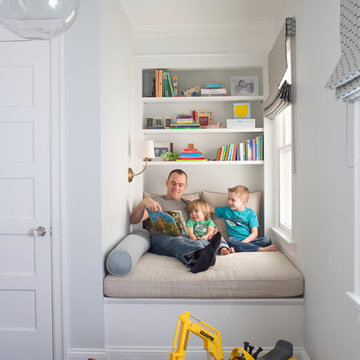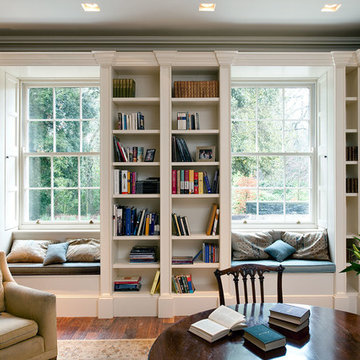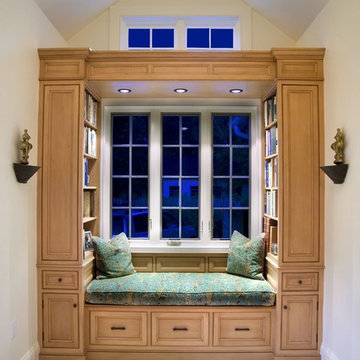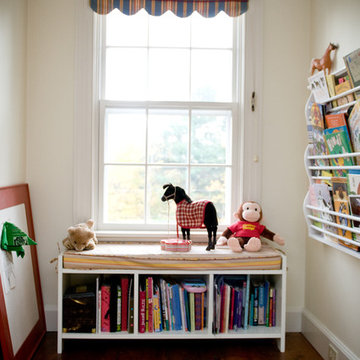Idées déco de maisons classiques

French Manor
Mission Hills, Kansas
This new Country French Manor style house is located on a one-acre site in Mission Hills, Kansas.
Our design is a traditional 2-story center hall plan with the primary living areas on the first floor, placing the formal living and dining rooms to the front of the house and the informal breakfast and family rooms to the rear with direct access to the brick paved courtyard terrace and pool.
The exterior building materials include oversized hand-made brick with cut limestone window sills and door surrounds and a sawn cedar shingle roofing. The Country French style of the interior of the house is detailed using traditional materials such as handmade terra cotta tile flooring, oak flooring in a herringbone pattern, reclaimed antique hand-hewn wood beams, style and rail wall paneling, Venetian plaster, and handmade iron stair railings.
Interior Design: By Owner
General Contractor: Robert Montgomery Homes, Inc., Leawood, Kansas

Rift Sawn White Oak Library/Den Bookcases and stoage. Right oak wall paneling and trim to match.
Exemple d'un grand bureau chic avec une bibliothèque ou un coin lecture, un mur marron, parquet foncé, un sol marron et aucune cheminée.
Exemple d'un grand bureau chic avec une bibliothèque ou un coin lecture, un mur marron, parquet foncé, un sol marron et aucune cheminée.
Trouvez le bon professionnel près de chez vous
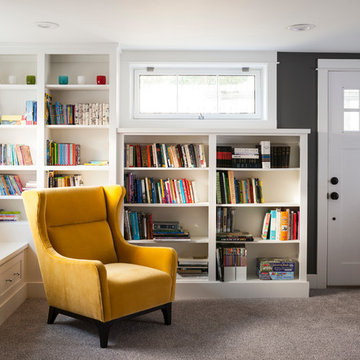
Cette image montre une salle de séjour traditionnelle de taille moyenne avec une bibliothèque ou un coin lecture, un mur gris et moquette.
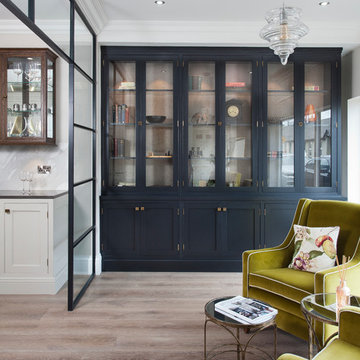
Off Black bookcase with aged brass hardware
Réalisation d'une salle de séjour tradition de taille moyenne et ouverte avec parquet clair, aucun téléviseur et un sol beige.
Réalisation d'une salle de séjour tradition de taille moyenne et ouverte avec parquet clair, aucun téléviseur et un sol beige.
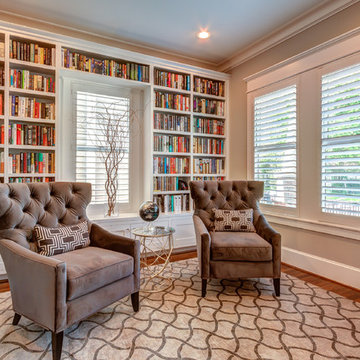
Réalisation d'une salle de séjour tradition de taille moyenne et fermée avec une bibliothèque ou un coin lecture, un mur beige et un sol en bois brun.
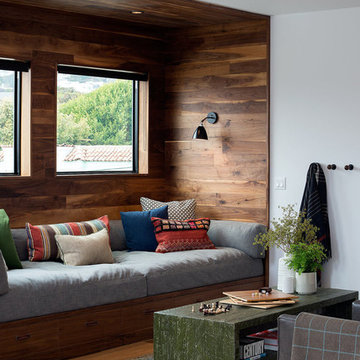
Hired mid demolition, Regan Baker Design helped transform this tech and game savvy family of 4 in need of assistance with the design of their newly purchased Glen Park home. RBD finalized finishes, furniture and installation after 8 months of rebuilding their their 2 story, 3 bedroom 3 bath + Family room home. Finishes, fixtures, custom millwork and furniture were selected to reflect the cat and kid-friendly family, as well as a ton of closed built-in storage for the very well organized family. An RBD favorite includes the custom built-in sofa designed for easy game playing, easy lounging, and easy game storage.
Photography: Sarah Hebenstreit / Modern Kids Co.
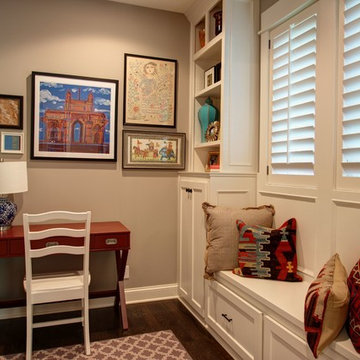
Mack Colt Homes, Inc.
Idées déco pour un petit bureau classique avec un mur beige, parquet foncé, aucune cheminée et un bureau indépendant.
Idées déco pour un petit bureau classique avec un mur beige, parquet foncé, aucune cheminée et un bureau indépendant.
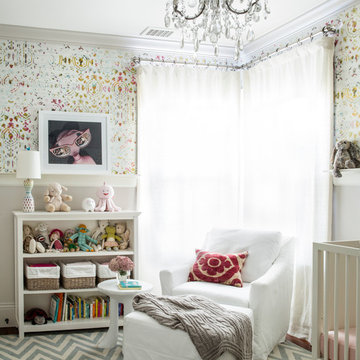
Colorful baby girl room
Exemple d'une chambre de bébé neutre chic avec un mur multicolore et moquette.
Exemple d'une chambre de bébé neutre chic avec un mur multicolore et moquette.
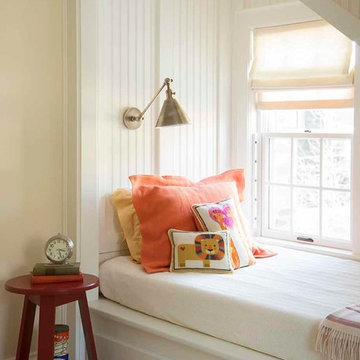
Cette image montre une chambre d'enfant de 4 à 10 ans traditionnelle avec un mur beige.

Tom Crane Photography
Idée de décoration pour un couloir tradition avec un mur blanc et parquet foncé.
Idée de décoration pour un couloir tradition avec un mur blanc et parquet foncé.
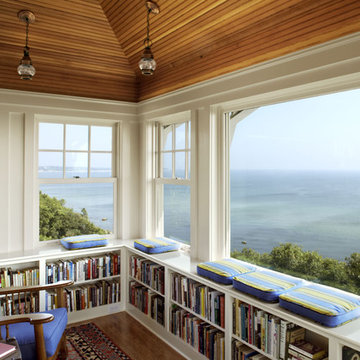
SeaBend is sited dramatically on a bluff, embracing a commanding view of a New England. The house is long and narrow, mostly one room deep, so that all the major rooms are open to both the north water views and the south sun, with breezes blowing through. The plan is geared to informal living, with the kitchen in the center to serve both indoor and outdoor living areas.
Part of the fun was in seeing what happened when a broad gabled volume was bent to respond to the contours of the site and to begin to suggest an outdoor space on the water side. Keeping the gable roof un-bent while putting a crook in the plan resulted in some curious volumes and unexpected shapes, which you discover as you move around the house.
Photography by Robert Benson
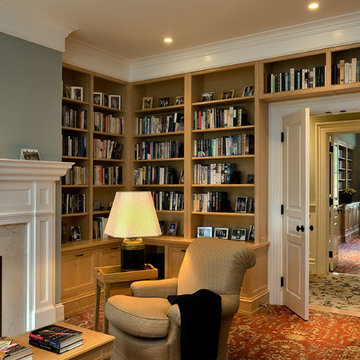
Rob Karosis, Photographer
Cette image montre un bureau traditionnel avec un mur gris et moquette.
Cette image montre un bureau traditionnel avec un mur gris et moquette.

Jeff Miller
Inspiration pour une petite salle de séjour traditionnelle ouverte avec une bibliothèque ou un coin lecture, un sol en bois brun, aucune cheminée et aucun téléviseur.
Inspiration pour une petite salle de séjour traditionnelle ouverte avec une bibliothèque ou un coin lecture, un sol en bois brun, aucune cheminée et aucun téléviseur.
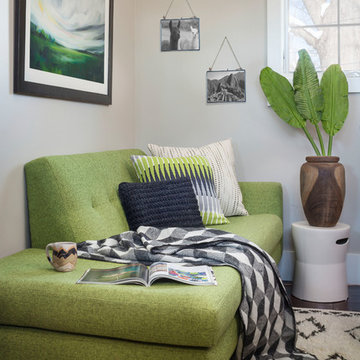
Susie Brenner Photography
Aménagement d'une salle de séjour classique avec un mur beige.
Aménagement d'une salle de séjour classique avec un mur beige.

NIck White
Réalisation d'une salle à manger ouverte sur le salon tradition avec un mur multicolore, parquet clair et un sol beige.
Réalisation d'une salle à manger ouverte sur le salon tradition avec un mur multicolore, parquet clair et un sol beige.
Idées déco de maisons classiques
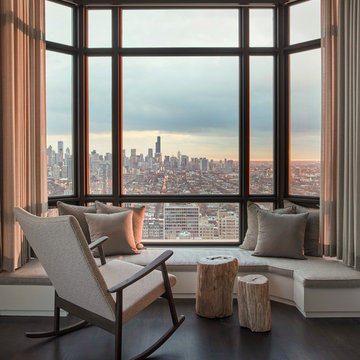
Mike Schwartz
Cette image montre un salon traditionnel ouvert avec une salle de réception, un mur beige et parquet foncé.
Cette image montre un salon traditionnel ouvert avec une salle de réception, un mur beige et parquet foncé.
1



















