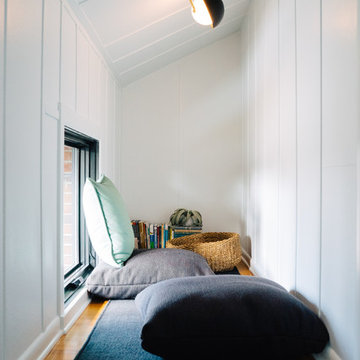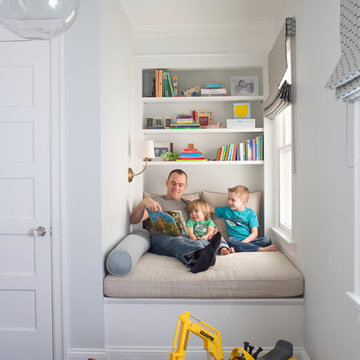Idées déco de maisons
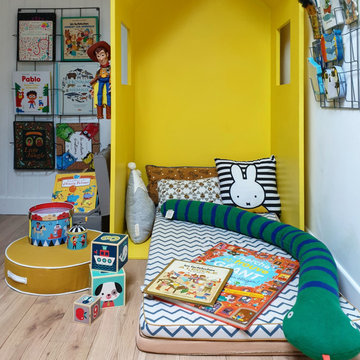
Réalisation d'une chambre d'enfant de 4 à 10 ans design de taille moyenne avec un mur blanc, un sol en bois brun et un sol beige.
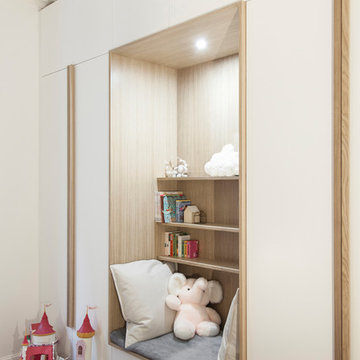
Bertrand Fompeyrine Photographe
Cette image montre une chambre d'enfant de 1 à 3 ans nordique avec un mur blanc.
Cette image montre une chambre d'enfant de 1 à 3 ans nordique avec un mur blanc.
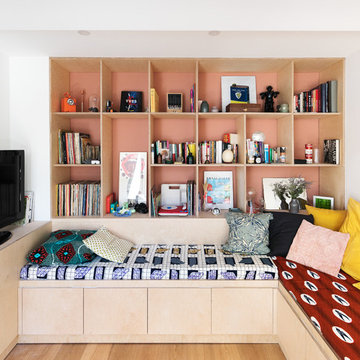
Aménagement d'une salle de séjour contemporaine ouverte avec une bibliothèque ou un coin lecture, parquet clair, un mur blanc, aucune cheminée, un téléviseur indépendant et un sol marron.
Trouvez le bon professionnel près de chez vous

Lee Manning Photography
Réalisation d'un escalier peint droit champêtre de taille moyenne avec des marches en bois et rangements.
Réalisation d'un escalier peint droit champêtre de taille moyenne avec des marches en bois et rangements.

Emma Lewis
Idée de décoration pour un petit bureau champêtre avec une bibliothèque ou un coin lecture, un mur gris, moquette, un bureau indépendant et un sol gris.
Idée de décoration pour un petit bureau champêtre avec une bibliothèque ou un coin lecture, un mur gris, moquette, un bureau indépendant et un sol gris.
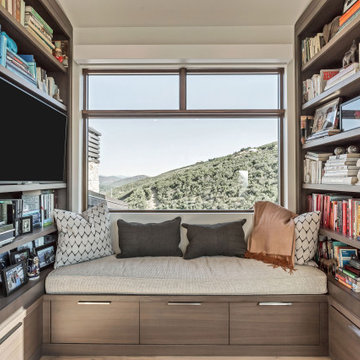
Cette photo montre une salle de séjour tendance fermée avec une bibliothèque ou un coin lecture, un mur beige, un sol en bois brun, aucune cheminée, un téléviseur fixé au mur et un sol marron.

Mid-Century update to a home located in NW Portland. The project included a new kitchen with skylights, multi-slide wall doors on both sides of the home, kitchen gathering desk, children's playroom, and opening up living room and dining room ceiling to dramatic vaulted ceilings. The project team included Risa Boyer Architecture. Photos: Josh Partee

French Manor
Mission Hills, Kansas
This new Country French Manor style house is located on a one-acre site in Mission Hills, Kansas.
Our design is a traditional 2-story center hall plan with the primary living areas on the first floor, placing the formal living and dining rooms to the front of the house and the informal breakfast and family rooms to the rear with direct access to the brick paved courtyard terrace and pool.
The exterior building materials include oversized hand-made brick with cut limestone window sills and door surrounds and a sawn cedar shingle roofing. The Country French style of the interior of the house is detailed using traditional materials such as handmade terra cotta tile flooring, oak flooring in a herringbone pattern, reclaimed antique hand-hewn wood beams, style and rail wall paneling, Venetian plaster, and handmade iron stair railings.
Interior Design: By Owner
General Contractor: Robert Montgomery Homes, Inc., Leawood, Kansas
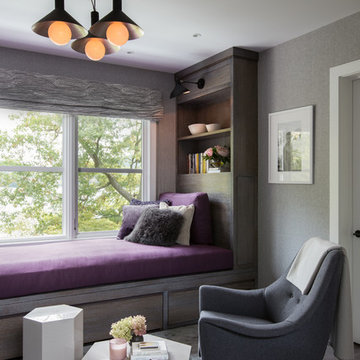
Federica Carlet
Inspiration pour une salle de séjour design avec une bibliothèque ou un coin lecture et un mur gris.
Inspiration pour une salle de séjour design avec une bibliothèque ou un coin lecture et un mur gris.

Rift Sawn White Oak Library/Den Bookcases and stoage. Right oak wall paneling and trim to match.
Exemple d'un grand bureau chic avec une bibliothèque ou un coin lecture, un mur marron, parquet foncé, un sol marron et aucune cheminée.
Exemple d'un grand bureau chic avec une bibliothèque ou un coin lecture, un mur marron, parquet foncé, un sol marron et aucune cheminée.
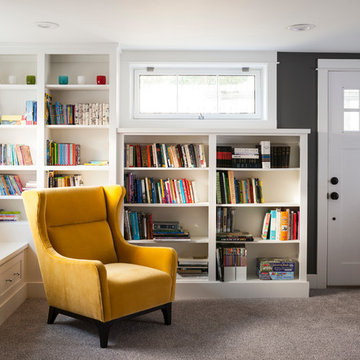
Cette image montre une salle de séjour traditionnelle de taille moyenne avec une bibliothèque ou un coin lecture, un mur gris et moquette.
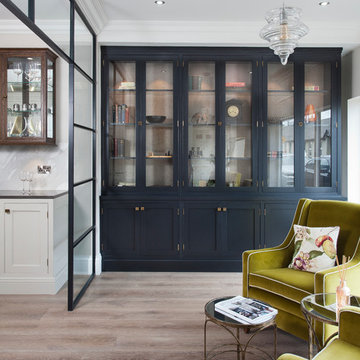
Off Black bookcase with aged brass hardware
Réalisation d'une salle de séjour tradition de taille moyenne et ouverte avec parquet clair, aucun téléviseur et un sol beige.
Réalisation d'une salle de séjour tradition de taille moyenne et ouverte avec parquet clair, aucun téléviseur et un sol beige.

Eric Roth Photography
Exemple d'une chambre nature avec un mur gris et parquet clair.
Exemple d'une chambre nature avec un mur gris et parquet clair.
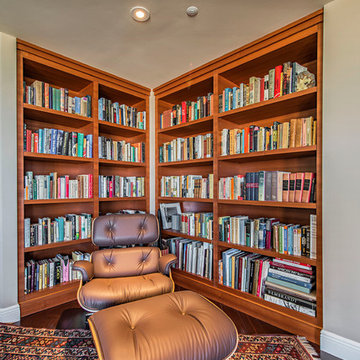
This den features built in bookcases with the clients collection of books they've collected over the years. A touch of mid-century modern was added to the space with the Eames lounge chair and ottoman upholstered in leather. A geometric area rug gives this space a sense of world travels.
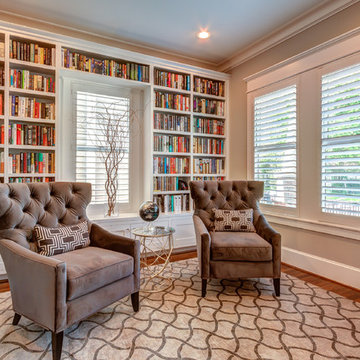
Réalisation d'une salle de séjour tradition de taille moyenne et fermée avec une bibliothèque ou un coin lecture, un mur beige et un sol en bois brun.
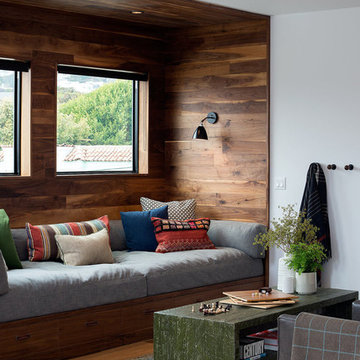
Hired mid demolition, Regan Baker Design helped transform this tech and game savvy family of 4 in need of assistance with the design of their newly purchased Glen Park home. RBD finalized finishes, furniture and installation after 8 months of rebuilding their their 2 story, 3 bedroom 3 bath + Family room home. Finishes, fixtures, custom millwork and furniture were selected to reflect the cat and kid-friendly family, as well as a ton of closed built-in storage for the very well organized family. An RBD favorite includes the custom built-in sofa designed for easy game playing, easy lounging, and easy game storage.
Photography: Sarah Hebenstreit / Modern Kids Co.
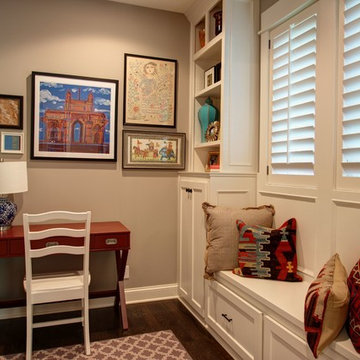
Mack Colt Homes, Inc.
Idées déco pour un petit bureau classique avec un mur beige, parquet foncé, aucune cheminée et un bureau indépendant.
Idées déco pour un petit bureau classique avec un mur beige, parquet foncé, aucune cheminée et un bureau indépendant.
Idées déco de maisons
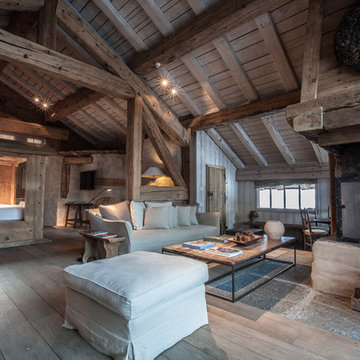
Réalisation d'un grand salon chalet ouvert avec parquet clair, une cheminée d'angle, un manteau de cheminée en bois, un téléviseur fixé au mur, une salle de réception et un mur beige.
1



















