Idées déco de maisons
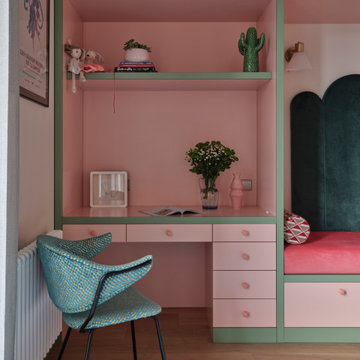
Idée de décoration pour une très grande chambre de fille bohème avec un bureau, un mur rose, un sol en bois brun et un sol marron.

A child's bedroom with a place for everything! Kirsten Johnstone Architecture (formerly Eco Edge Architecture + Interior Design) has applied personal and professional experience in the design of the built-in joinery here. The fun of a window seat includes storage drawers below which seamlessly transitions into a desk with overhead cupboards and an open bookshelf dividing element. Floor to ceiling built-in robes includes double height hanging, drawers, shoe storage and shelves ensuring a place for everything (who left those shoes out!?).
Photography: Tatjana Plitt
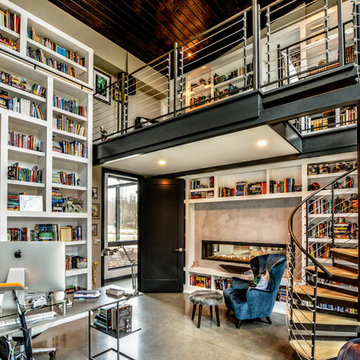
Idée de décoration pour un grand bureau urbain avec une bibliothèque ou un coin lecture, sol en béton ciré, un bureau indépendant, un mur beige et un sol beige.
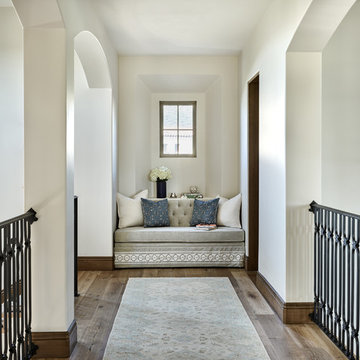
Réalisation d'un couloir méditerranéen de taille moyenne avec un mur blanc, un sol en bois brun et un sol marron.
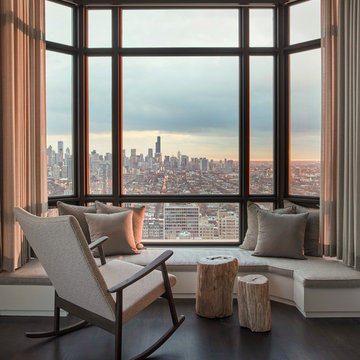
Mike Schwartz
Cette image montre un salon traditionnel ouvert avec une salle de réception, un mur beige et parquet foncé.
Cette image montre un salon traditionnel ouvert avec une salle de réception, un mur beige et parquet foncé.
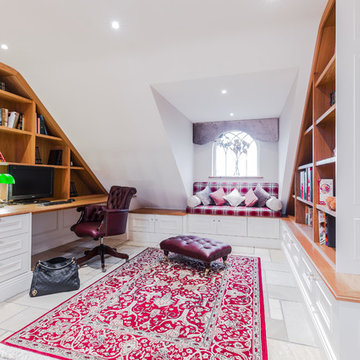
A Luxury library / office design featuring bespoke pelmet, window seat, Wall panelling, window shutters, rugs, lighting, leather office chair and accessories
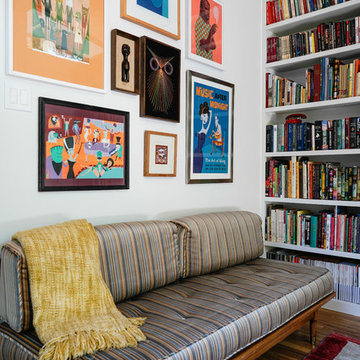
Cette photo montre une salle de séjour rétro de taille moyenne avec une bibliothèque ou un coin lecture, un mur blanc et un sol en bois brun.
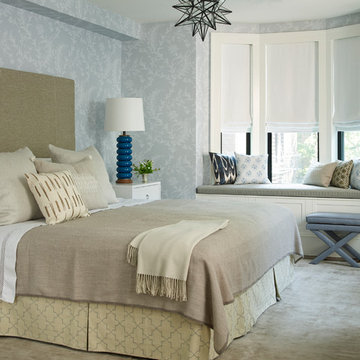
Full-scale interior design, architectural consultation, kitchen design, bath design, furnishings selection and project management for a historic townhouse located in the historical Brooklyn Heights neighborhood. Project featured in Architectural Digest (AD).
Read the full article here:
https://www.architecturaldigest.com/story/historic-brooklyn-townhouse-where-subtlety-is-everything
Photo by: Tria Giovan
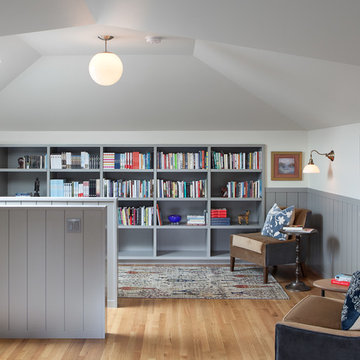
We turned an attic into a writer's garret. Honey-toned wood floors combine with warm gray wainscoting to make for an appealing space. Lighting by Portland's own Cedar & Moss. A live-edge wall-to-wall walnut wood desk provides ample room for writing, and mapping out research and story materials. Custom file folder and shelves tuck underneath. A large built-in bookcase turns one half of the attic in to a library and reading room. Photos by Laurie Black.
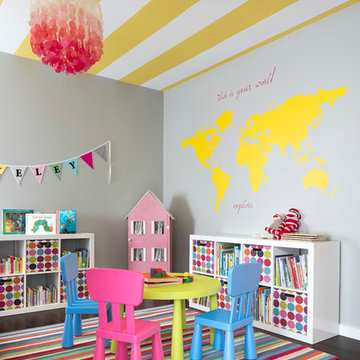
This forever home, perfect for entertaining and designed with a place for everything, is a contemporary residence that exudes warmth, functional style, and lifestyle personalization for a family of five. Our busy lawyer couple, with three close-knit children, had recently purchased a home that was modern on the outside, but dated on the inside. They loved the feel, but knew it needed a major overhaul. Being incredibly busy and having never taken on a renovation of this scale, they knew they needed help to make this space their own. Upon a previous client referral, they called on Pulp to make their dreams a reality. Then ensued a down to the studs renovation, moving walls and some stairs, resulting in dramatic results. Beth and Carolina layered in warmth and style throughout, striking a hard-to-achieve balance of livable and contemporary. The result is a well-lived in and stylish home designed for every member of the family, where memories are made daily.
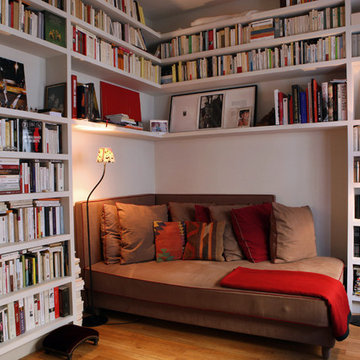
Cette image montre une salle de séjour design de taille moyenne avec une bibliothèque ou un coin lecture, un mur blanc et un sol en bois brun.
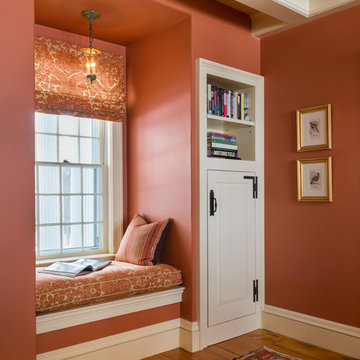
Photography - Nat Rea www.natrea.com
Idée de décoration pour un grand hall d'entrée tradition avec un mur rouge, parquet clair et un sol marron.
Idée de décoration pour un grand hall d'entrée tradition avec un mur rouge, parquet clair et un sol marron.
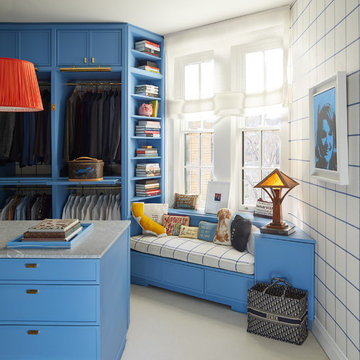
A banquette in the dressing area is covered in the same custom-colored tattersall by Ralph Lauren Home as in the master bedroom.
Cette photo montre un dressing room tendance pour un homme avec moquette, des portes de placard bleues et un sol gris.
Cette photo montre un dressing room tendance pour un homme avec moquette, des portes de placard bleues et un sol gris.
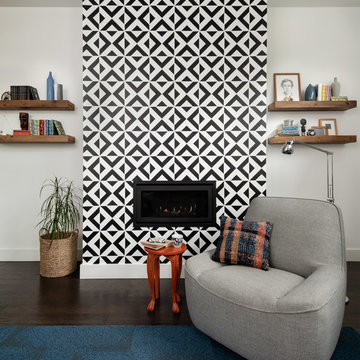
Exemple d'un salon scandinave de taille moyenne et ouvert avec un mur blanc, parquet foncé, une bibliothèque ou un coin lecture, une cheminée ribbon et un manteau de cheminée en carrelage.
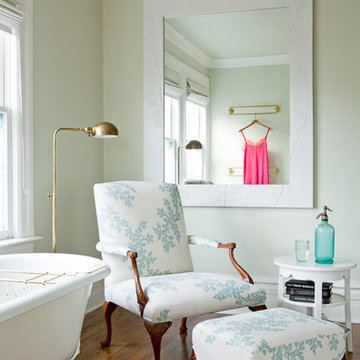
In the generous master bath a comfortable antique chair and ottoman reupholstered in an organic linen print create a cozy spot for late-night reading. Photo by Lincoln Barbour.
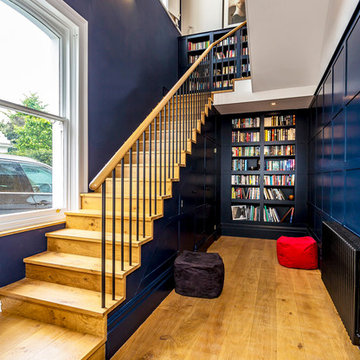
Cette image montre un grand escalier droit traditionnel avec des marches en bois, des contremarches en bois et un garde-corps en bois.
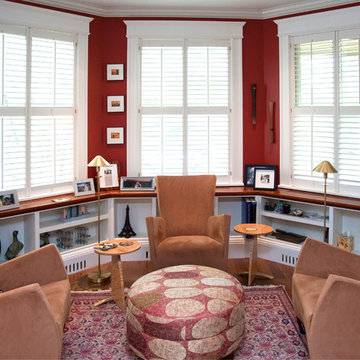
Fireplace and painted adjustable built-in shelves surround this cozy library. Lower static shelving is capped with mahogany.
design: Marta Kruszelnicka
photo: Todd Gieg
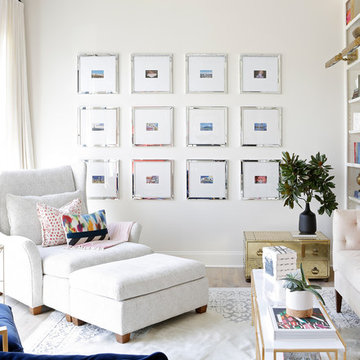
Paige Rumore, Photography
Lori Paranjape, Designer
Idée de décoration pour un salon tradition de taille moyenne et fermé avec un mur blanc, parquet clair, une salle de réception, aucune cheminée, aucun téléviseur et un sol beige.
Idée de décoration pour un salon tradition de taille moyenne et fermé avec un mur blanc, parquet clair, une salle de réception, aucune cheminée, aucun téléviseur et un sol beige.
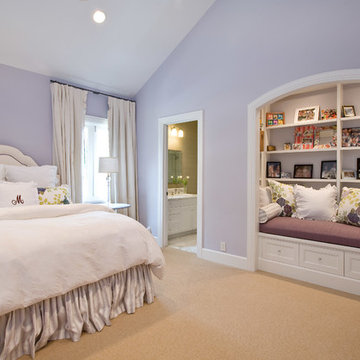
Trey Hunter Photography
Réalisation d'une chambre tradition de taille moyenne avec un mur violet et aucune cheminée.
Réalisation d'une chambre tradition de taille moyenne avec un mur violet et aucune cheminée.
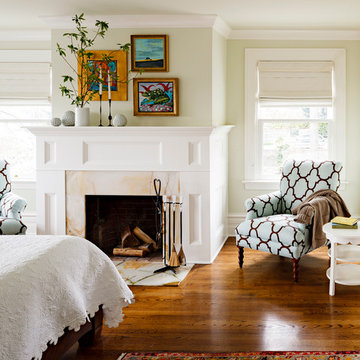
Réalisation d'une chambre parentale victorienne avec une cheminée standard, un mur vert, un sol en bois brun et un manteau de cheminée en pierre.
Idées déco de maisons
1


















