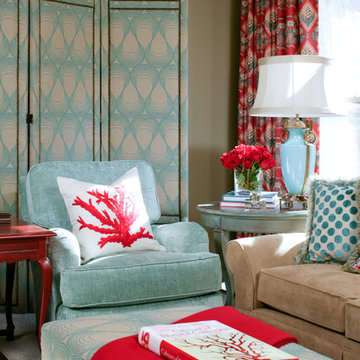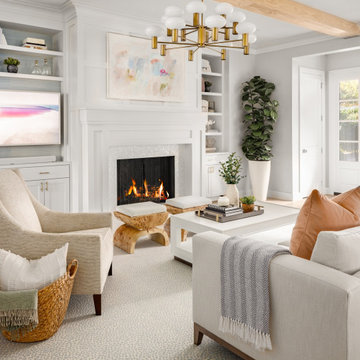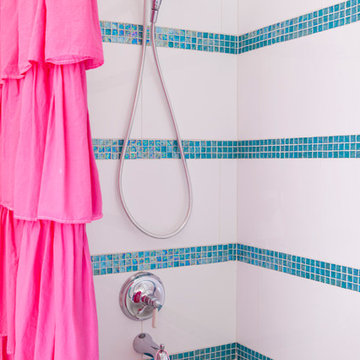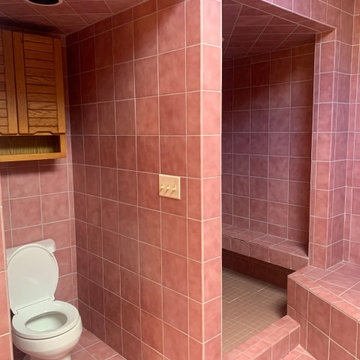Idées déco de maisons classiques roses
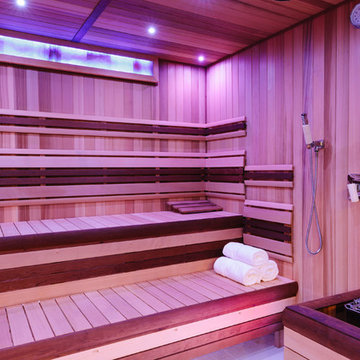
Photo Credit:
Aimée Mazzenga
Réalisation d'un très grand sauna tradition avec un mur multicolore, un sol en carrelage de porcelaine, un sol multicolore, un espace douche bain, un carrelage multicolore et une cabine de douche à porte battante.
Réalisation d'un très grand sauna tradition avec un mur multicolore, un sol en carrelage de porcelaine, un sol multicolore, un espace douche bain, un carrelage multicolore et une cabine de douche à porte battante.
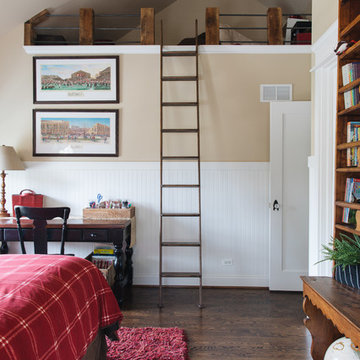
Aménagement d'une chambre d'enfant classique avec un mur beige, parquet foncé et un sol marron.
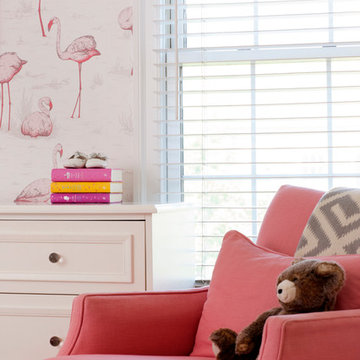
Stacy Zarin Photography
Idée de décoration pour une chambre de bébé fille tradition de taille moyenne avec un mur multicolore et un sol en bois brun.
Idée de décoration pour une chambre de bébé fille tradition de taille moyenne avec un mur multicolore et un sol en bois brun.

On April 22, 2013, MainStreet Design Build began a 6-month construction project that ended November 1, 2013 with a beautiful 655 square foot addition off the rear of this client's home. The addition included this gorgeous custom kitchen, a large mudroom with a locker for everyone in the house, a brand new laundry room and 3rd car garage. As part of the renovation, a 2nd floor closet was also converted into a full bathroom, attached to a child’s bedroom; the formal living room and dining room were opened up to one another with custom columns that coordinated with existing columns in the family room and kitchen; and the front entry stairwell received a complete re-design.
KateBenjamin Photography
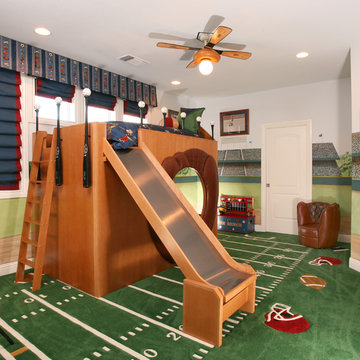
Cette image montre une chambre de garçon traditionnelle avec un lit mezzanine.

Idée de décoration pour une grande façade de maison beige tradition en stuc de plain-pied.
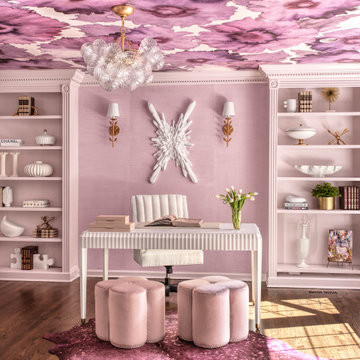
A busy working mother’s dark and dismal home office is transformed into a lively and inviting sanctuary.
Dated, stained wood shelves are painted a flirtatious pale pink.
The ceiling is emboldened with unexpected, outsized floral blossom wallpaper in provocative shades of fuchsia and violet.
Oak floors are refinished and topped with an acid washed cow hide rug.
Walls are swathed in multiple layers of pastel paint, mimicking grass cloth to add texture and interest.
Delicate brass sconces flank a dimensional marble sculpture behind an elegant desk featuring fluted sides and tapered legs that further nod to femininity.
The formidable, artisanal chandelier with multiple swirled glass orbs, allows light to gracefully shimmer across the space’s newfound sensual appeal.
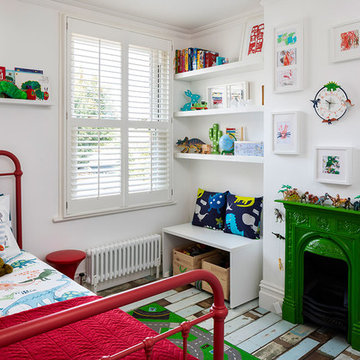
Chris Snook Photography/Plantation Shutters Ltd
Idées déco pour une petite chambre d'enfant classique avec un mur blanc et parquet peint.
Idées déco pour une petite chambre d'enfant classique avec un mur blanc et parquet peint.
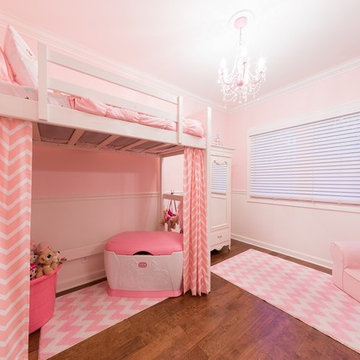
We remodeled a little girls bedroom into a Pink Palace perfect for a princess. We used a blush pink on the top portion of the walls, white wainscoting on the bottom, walnut colored engineered wood floors, installed a pink chandelier, and matched it all with pink and white herringbone curtains and area rugs.
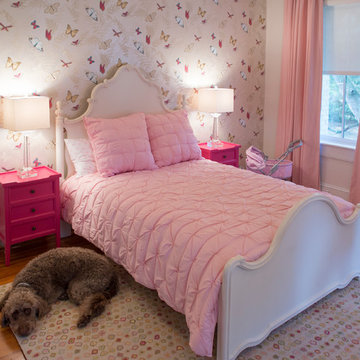
Inspiration pour une chambre d'enfant de 4 à 10 ans traditionnelle de taille moyenne avec un mur rose, un sol en bois brun et un sol marron.

This apartment, in the heart of Princeton, is exactly what every Princeton University fan dreams of having! The Princeton orange is bright and cheery.
Photo credits; Bryhn Design/Build
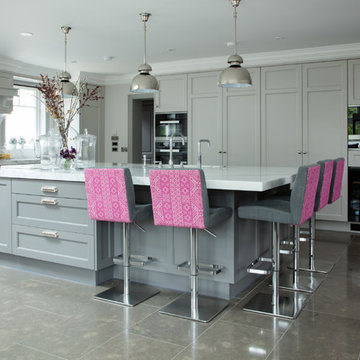
Anthony Woods Photography
Aménagement d'une grande cuisine américaine grise et rose classique en L avec un placard avec porte à panneau encastré, des portes de placard grises, plan de travail en marbre, un sol en marbre, un évier encastré, un électroménager noir et une péninsule.
Aménagement d'une grande cuisine américaine grise et rose classique en L avec un placard avec porte à panneau encastré, des portes de placard grises, plan de travail en marbre, un sol en marbre, un évier encastré, un électroménager noir et une péninsule.
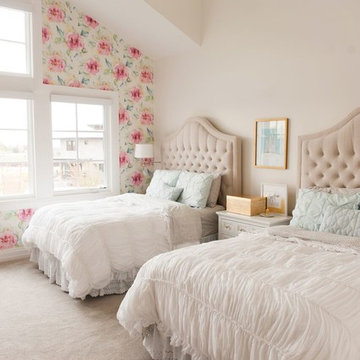
Twin Bedroom | What dreams are made of
These twin girls have a space that invites creativity, playfulness and sweet dreams.
Photography - Rebekah Westover
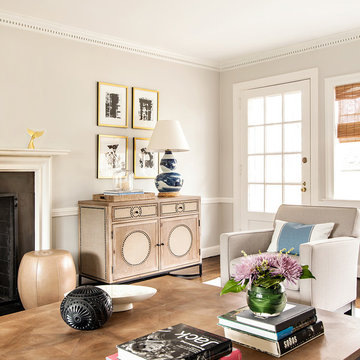
Exemple d'un salon chic avec un mur gris, parquet foncé et une cheminée standard.

Idées déco pour une cuisine américaine parallèle classique de taille moyenne avec un évier de ferme, un placard à porte shaker, des portes de placard blanches, plan de travail en marbre, une crédence blanche, une crédence en marbre, un électroménager en acier inoxydable, parquet clair, une péninsule, un sol marron et un plan de travail blanc.
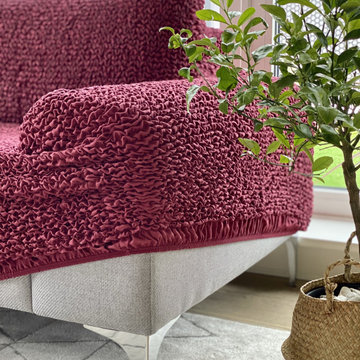
L-shaped sofa slipcover fits most sofas with EVEN armrests (see Form-Fit guide in photos). Fitting L-Shaped sofa 70”- 145” wide and 40"- 70" long (chaise). PLEASE MEASURE BEFORE PURCHASING.
Idées déco de maisons classiques roses
10



















