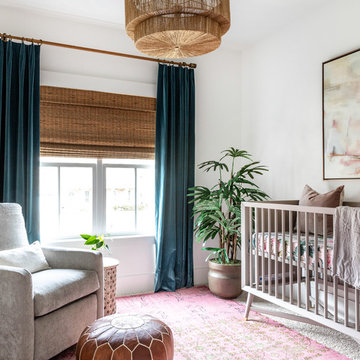Idées déco de maisons classiques turquoises

L-Shaped Sectional Sofa with cerused oak cocktail table, chevron swivel armchairs, built in media cabinet.
Idée de décoration pour une salle de séjour tradition ouverte et de taille moyenne avec un mur gris, parquet foncé, un téléviseur encastré et un sol marron.
Idée de décoration pour une salle de séjour tradition ouverte et de taille moyenne avec un mur gris, parquet foncé, un téléviseur encastré et un sol marron.

Réalisation d'une arrière-cuisine tradition en U avec un placard sans porte, des portes de placard blanches, une crédence grise, une crédence en carrelage métro, parquet clair, aucun îlot, un sol beige et un plan de travail blanc.

This crisp and clean bathroom renovation boost bright white herringbone wall tile with a delicate matte black accent along the chair rail. the floors plan a leading roll with their unique pattern and the vanity adds warmth with its rich blue green color tone and is full of unique storage.

Custom Amish built full height cabinetry, double island, quartz and granite counters, tiled backsplash. Hidden walk in pantry!
Idée de décoration pour une arrière-cuisine tradition en U et bois brun avec un évier encastré, un placard à porte shaker, un plan de travail en quartz modifié, une crédence blanche, une crédence en céramique, un électroménager en acier inoxydable, moquette, un sol marron et un plan de travail blanc.
Idée de décoration pour une arrière-cuisine tradition en U et bois brun avec un évier encastré, un placard à porte shaker, un plan de travail en quartz modifié, une crédence blanche, une crédence en céramique, un électroménager en acier inoxydable, moquette, un sol marron et un plan de travail blanc.
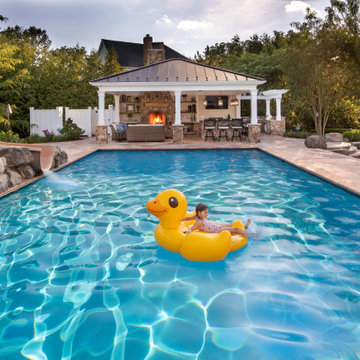
©Morgan Howarth Rosegrove Pool & Landscape
Idée de décoration pour un Abris de piscine et pool houses arrière tradition de taille moyenne avec des pavés en pierre naturelle.
Idée de décoration pour un Abris de piscine et pool houses arrière tradition de taille moyenne avec des pavés en pierre naturelle.

This custom built-in entertainment center features white shaker cabinetry accented by white oak shelves with integrated lighting and brass hardware. The electronics are contained in the lower door cabinets with select items like the wifi router out on the countertop on the left side and a Sonos sound bar in the center under the TV. The TV is mounted on the back panel and wires are in a chase down to the lower cabinet. The side fillers go down to the floor to give the wall baseboards a clean surface to end against.
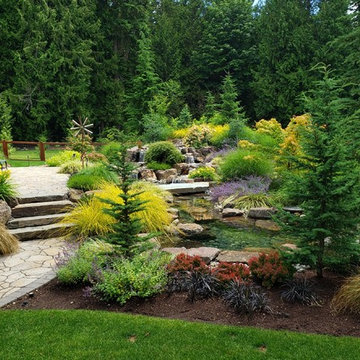
Cette image montre un jardin arrière traditionnel avec un bassin et des pavés en pierre naturelle.

Exemple d'une salle de bain grise et noire chic avec des portes de placard grises, un mur multicolore, parquet foncé, un lavabo encastré, un sol marron, un plan de toilette blanc et un placard à porte shaker.

This 1902 San Antonio home was beautiful both inside and out, except for the kitchen, which was dark and dated. The original kitchen layout consisted of a breakfast room and a small kitchen separated by a wall. There was also a very small screened in porch off of the kitchen. The homeowners dreamed of a light and bright new kitchen and that would accommodate a 48" gas range, built in refrigerator, an island and a walk in pantry. At first, it seemed almost impossible, but with a little imagination, we were able to give them every item on their wish list. We took down the wall separating the breakfast and kitchen areas, recessed the new Subzero refrigerator under the stairs, and turned the tiny screened porch into a walk in pantry with a gorgeous blue and white tile floor. The french doors in the breakfast area were replaced with a single transom door to mirror the door to the pantry. The new transoms make quite a statement on either side of the 48" Wolf range set against a marble tile wall. A lovely banquette area was created where the old breakfast table once was and is now graced by a lovely beaded chandelier. Pillows in shades of blue and white and a custom walnut table complete the cozy nook. The soapstone island with a walnut butcher block seating area adds warmth and character to the space. The navy barstools with chrome nailhead trim echo the design of the transoms and repeat the navy and chrome detailing on the custom range hood. A 42" Shaws farmhouse sink completes the kitchen work triangle. Off of the kitchen, the small hallway to the dining room got a facelift, as well. We added a decorative china cabinet and mirrored doors to the homeowner's storage closet to provide light and character to the passageway. After the project was completed, the homeowners told us that "this kitchen was the one that our historic house was always meant to have." There is no greater reward for what we do than that.

Idées déco pour un dressing classique avec des portes de placard blanches et un sol en bois brun.

LandMark Photography
Idées déco pour une arrière-cuisine classique en L avec un placard sans porte, des portes de placard blanches, un plan de travail en bois, une crédence grise, un sol en bois brun et un plan de travail marron.
Idées déco pour une arrière-cuisine classique en L avec un placard sans porte, des portes de placard blanches, un plan de travail en bois, une crédence grise, un sol en bois brun et un plan de travail marron.
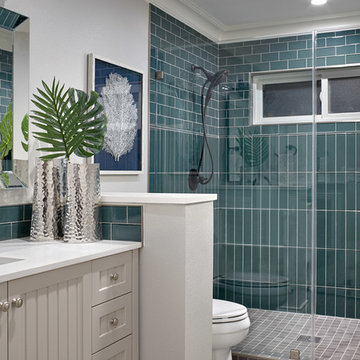
Photography: Agnieszka Jakubowicz
Design: Mindi Kim
Cette photo montre une salle de bain chic.
Cette photo montre une salle de bain chic.

Basement Over $100,000 (John Kraemer and Sons)
Idée de décoration pour un bar de salon linéaire tradition en bois foncé avec parquet foncé, un sol marron, des tabourets, un évier encastré, un placard à porte vitrée et une crédence en dalle métallique.
Idée de décoration pour un bar de salon linéaire tradition en bois foncé avec parquet foncé, un sol marron, des tabourets, un évier encastré, un placard à porte vitrée et une crédence en dalle métallique.
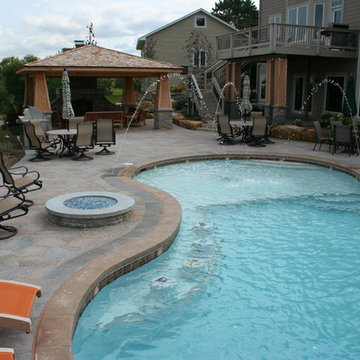
Idée de décoration pour un grand Abris de piscine et pool houses arrière tradition en forme de haricot avec des pavés en béton.

Réalisation d'une petite cuisine tradition en L fermée avec un placard à porte shaker, des portes de placards vertess, une crédence blanche et parquet foncé.

Inspiration pour un porche d'entrée de maison arrière traditionnel avec des pavés en pierre naturelle et une extension de toiture.

Réalisation d'un bureau tradition avec un mur gris, parquet foncé, aucune cheminée, un bureau intégré et un sol marron.
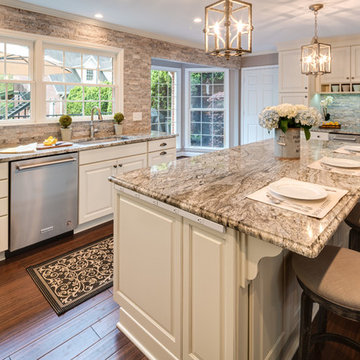
Traditional White Kitchen
Photo by: Sacha Griffin
Exemple d'une grande cuisine américaine chic en U avec un évier encastré, un placard avec porte à panneau surélevé, des portes de placard blanches, un plan de travail en granite, un électroménager en acier inoxydable, parquet en bambou, îlot, un sol marron, une crédence marron, une crédence en carrelage de pierre et un plan de travail multicolore.
Exemple d'une grande cuisine américaine chic en U avec un évier encastré, un placard avec porte à panneau surélevé, des portes de placard blanches, un plan de travail en granite, un électroménager en acier inoxydable, parquet en bambou, îlot, un sol marron, une crédence marron, une crédence en carrelage de pierre et un plan de travail multicolore.

Spacecrafting Photography
Réalisation d'une cuisine ouverte tradition en L avec un placard avec porte à panneau surélevé, des portes de placard blanches, une crédence blanche, une crédence en carrelage métro, parquet foncé, îlot, un sol marron, un plan de travail blanc, fenêtre au-dessus de l'évier et un plafond à caissons.
Réalisation d'une cuisine ouverte tradition en L avec un placard avec porte à panneau surélevé, des portes de placard blanches, une crédence blanche, une crédence en carrelage métro, parquet foncé, îlot, un sol marron, un plan de travail blanc, fenêtre au-dessus de l'évier et un plafond à caissons.
Idées déco de maisons classiques turquoises
5



















