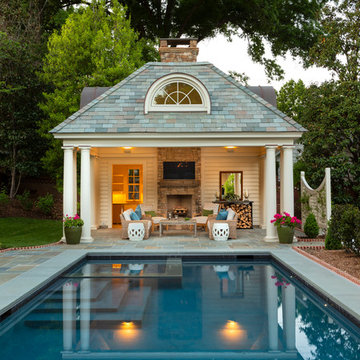Idées déco de maisons classiques turquoises

Attached to the kitchen is a built-in family dining area. Large windows bring morning light into the space. Wood paneling on the walls and ceiling ties together the two spaces.

Jimmy White Photography
Aménagement d'une grande terrasse arrière classique.
Aménagement d'une grande terrasse arrière classique.

Idée de décoration pour une salle de bain principale tradition de taille moyenne avec des portes de placards vertess, une douche d'angle, WC à poser, un carrelage beige, du carrelage en marbre, un mur gris, un sol en carrelage de porcelaine, un lavabo encastré, un plan de toilette en quartz modifié, un sol beige, une cabine de douche à porte battante, un plan de toilette beige et un placard avec porte à panneau encastré.
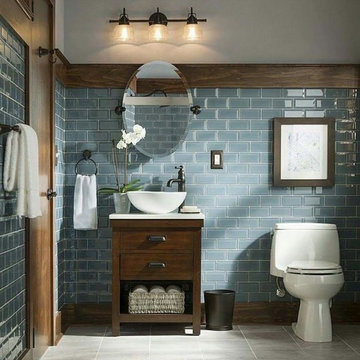
Idées déco pour une salle d'eau classique en bois foncé de taille moyenne avec WC séparés, un carrelage bleu, un carrelage en pâte de verre, un mur gris, un sol en carrelage de porcelaine, une vasque, un sol gris, un plan de toilette blanc et un placard à porte plane.

Thomas Kuoh
Idée de décoration pour un bureau tradition avec une bibliothèque ou un coin lecture, un mur bleu, parquet foncé et un bureau indépendant.
Idée de décoration pour un bureau tradition avec une bibliothèque ou un coin lecture, un mur bleu, parquet foncé et un bureau indépendant.

Exemple d'une véranda chic avec parquet foncé, un plafond standard et un sol marron.

photography by Sean Airhart
Exemple d'une cuisine encastrable et parallèle chic avec un évier encastré, un placard avec porte à panneau encastré, des portes de placard blanches, un plan de travail en quartz modifié, une crédence blanche, un sol en ardoise, îlot, un sol noir et un plan de travail gris.
Exemple d'une cuisine encastrable et parallèle chic avec un évier encastré, un placard avec porte à panneau encastré, des portes de placard blanches, un plan de travail en quartz modifié, une crédence blanche, un sol en ardoise, îlot, un sol noir et un plan de travail gris.

Living Room of the Beautiful New Encino Construction which included the installation of the angled ceiling, black window trim, wall painting, fireplace, clerestory windows, pendant lighting, light hardwood flooring and living room furnitures.

One of our most popular award-winning kitchens with a dramatic vaulted ceiling exemplifies how simply white is simply stunning! Texture added with distressed white/gray beams that replace the previous heavy beam structure. The expansive island is almost 11' long! Perfect for family and friends to gather 'round! Check out the Before and After white kitchen photos! Enjoy! Photographer Jennifer Siu-Rivera
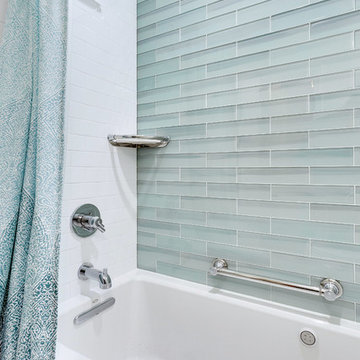
This is the third space we have competed for this homeowner (master bath, kitchen, & hall bath). Though not the master, this hall bath will serve as the spa-retreat for the home. It features a glass accent wall, marble mosaic floor, and a deep soaking tub. Wall color is Spinach White by Sherwin Williams.

Cette image montre un petit WC et toilettes traditionnel avec un mur bleu, un plan vasque et un sol marron.

Metropolis Textured Melamine door style in Argent Oak Vertical finish. Designed by Danielle Melchione, CKD of Reico Kitchen & Bath. Photographed by BTW Images LLC.

Project Developer April Case Underwood https://www.houzz.com/pro/awood21/april-case-underwood
Designer Elena Eskandari https://www.houzz.com/pro/eeskandari/elena-eskandari-case-design-remodeling-inc
Photography by Stacy Zarin Goldberg
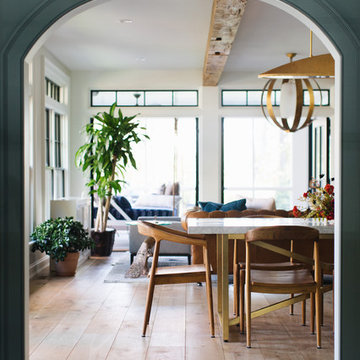
Stoffer Photography
Inspiration pour une salle à manger ouverte sur la cuisine traditionnelle de taille moyenne avec un mur vert, un sol en bois brun, aucune cheminée et un sol marron.
Inspiration pour une salle à manger ouverte sur la cuisine traditionnelle de taille moyenne avec un mur vert, un sol en bois brun, aucune cheminée et un sol marron.

River Oaks, 2014 - Remodel and Additions
Aménagement d'une salle de bain principale classique avec des portes de placard grises, une baignoire indépendante, du carrelage en marbre, un mur gris, un sol en marbre, un lavabo encastré, un plan de toilette en marbre, un sol blanc et un placard à porte affleurante.
Aménagement d'une salle de bain principale classique avec des portes de placard grises, une baignoire indépendante, du carrelage en marbre, un mur gris, un sol en marbre, un lavabo encastré, un plan de toilette en marbre, un sol blanc et un placard à porte affleurante.
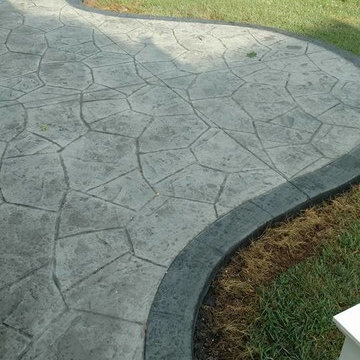
Stamped concrete patio with fieldstone pattern, the darker gray border, and the curves makes this patio look amazing.
Inspiration pour une grande terrasse arrière traditionnelle avec un foyer extérieur, du béton estampé et aucune couverture.
Inspiration pour une grande terrasse arrière traditionnelle avec un foyer extérieur, du béton estampé et aucune couverture.
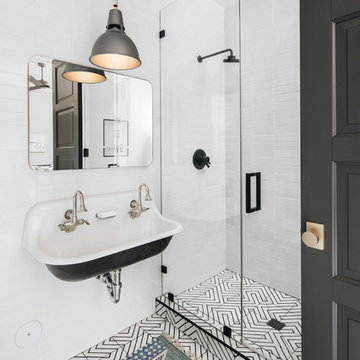
High Res Media
Réalisation d'une salle d'eau tradition de taille moyenne avec un carrelage blanc, un carrelage métro, un lavabo suspendu, un sol blanc, une cabine de douche à porte battante, un placard à porte shaker, des portes de placard noires, une douche ouverte, WC à poser, un mur blanc, carreaux de ciment au sol et un plan de toilette en quartz modifié.
Réalisation d'une salle d'eau tradition de taille moyenne avec un carrelage blanc, un carrelage métro, un lavabo suspendu, un sol blanc, une cabine de douche à porte battante, un placard à porte shaker, des portes de placard noires, une douche ouverte, WC à poser, un mur blanc, carreaux de ciment au sol et un plan de toilette en quartz modifié.
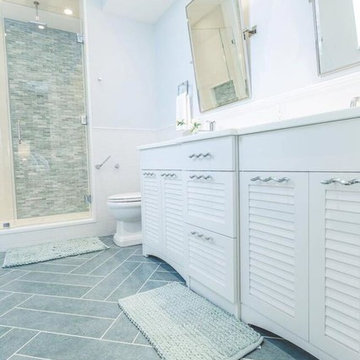
Réalisation d'une grande salle de bain principale tradition avec des portes de placard blanches, un mur blanc et aucune cabine.
Idées déco de maisons classiques turquoises
9



















