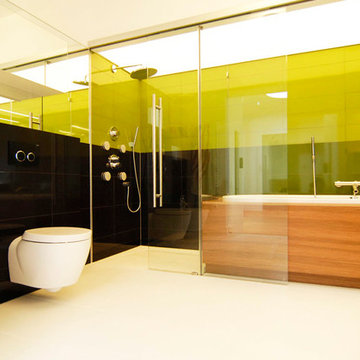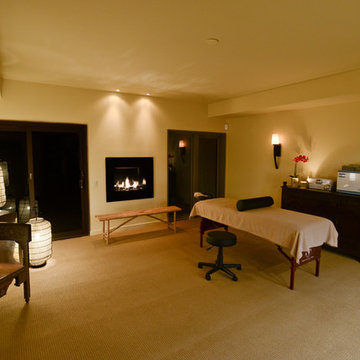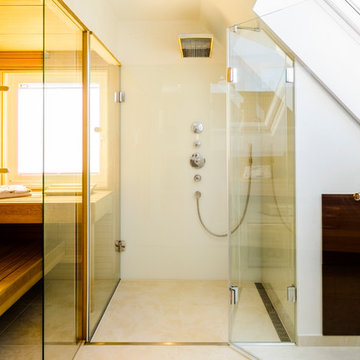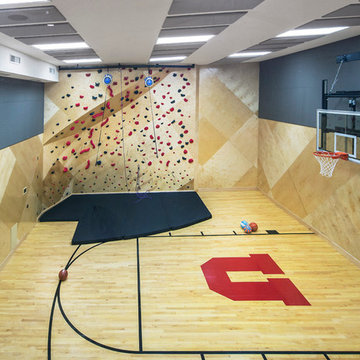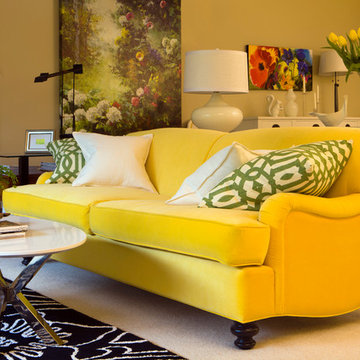Idées déco de maisons contemporaines jaunes
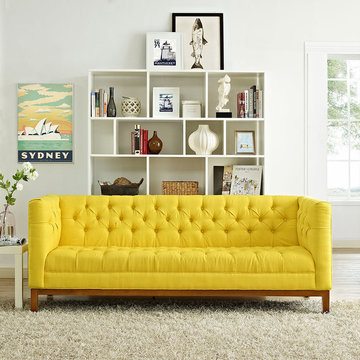
Add vivacity to your decor with the Panache Collection. Designed to express elegance and comfort, Panache comes outfitted with deeply tufted buttons and plush cushions for a timeless charm. Constructed with solid wood legs, fine fabric upholstering, and a reinvented mid-century style design with a dash of vintage charm, enhance your living room, lounge or meeting area with the Panache Collection. 8 colors. Arm chair available.
This is a great looking sofa. I LOVE the fabric colors on this style sofa that is usually only black or white leather. Look at the legs and bottom rail...nice!
Buy Now
OVERALL PRODUCT DIMENSIONS 31"L x 84"W x 31"H
ARMREST DIMENSIONS 24.5"L x 6"W x 31"H
BACKREST HEIGHT FROM SEAT 13.5"H
ARMREST HEIGHT FROM SEAT 13.5"H
CUSHION THICKNESS 6"H
BASE DIMENSIONS 84"W
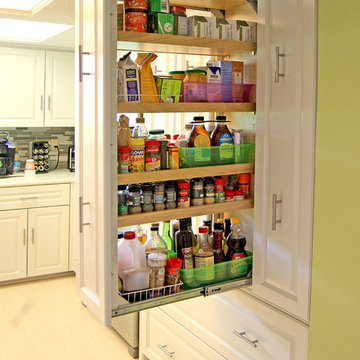
This is a Pull out Pantry. It was designed and built for a client who wanted to do away with her small pantry and maximize the use of this space. each pull out has an aluminum welded frame with added welded corner gussets for long term strength and reliability.
Phillip Fields Photography

The clients for this small bathroom project are passionate art enthusiasts and asked the architects to create a space based on the work of one of their favorite abstract painters, Piet Mondrian. Mondrian was a Dutch artist associated with the De Stijl movement which reduced designs down to basic rectilinear forms and primary colors within a grid. Alloy used floor to ceiling recycled glass tiles to re-interpret Mondrian's compositions, using blocks of color in a white grid of tile to delineate space and the functions within the small room. A red block of color is recessed and becomes a niche, a blue block is a shower seat, a yellow rectangle connects shower fixtures with the drain.
The bathroom also has many aging-in-place design components which were a priority for the clients. There is a zero clearance entrance to the shower. We widened the doorway for greater accessibility and installed a pocket door to save space. ADA compliant grab bars were located to compliment the tile composition.
Andrea Hubbell Photography
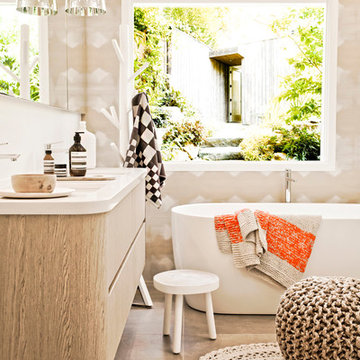
GIA Bathrooms & Kitchens
Design // Build // Manage
Call us now for a free in-home consultation
1300 442 736
www.giabathrooms.com.au
www.giarenovations.com.au
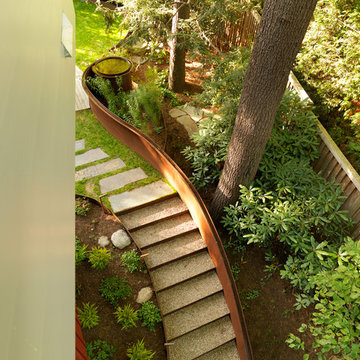
The cylindrical steel water bubbler forms the beginning of the water journey that travels from the upper landscape to the lower level around the back of the house. The “handrill” of Corten steel follows the peastone and steel steps down a steep slope.
Architect: Wolf Architects, Inc.
General Contractor: GF Rhode Construction, Inc.
Landscape Contractor: Robert Hanss, Inc.
Steel Fabrication: Wovensteel and Richard Duca
Water Systems: Pond Creations by Sean
Photo by Susan Teare.

Florian Grohen
Cette image montre une chambre d'enfant de 4 à 10 ans design avec moquette, un mur blanc et un lit mezzanine.
Cette image montre une chambre d'enfant de 4 à 10 ans design avec moquette, un mur blanc et un lit mezzanine.
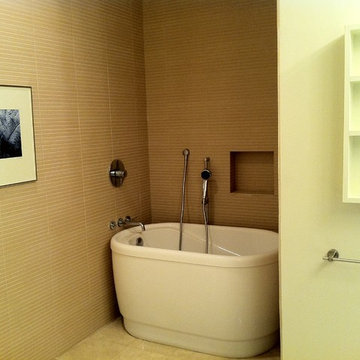
This was a small bathroom to start. The homeowners wanted a tub but there was no room. We suggested converting the linen closet into a tub area, without sacrificing any other functionality in the room. The clients were overjoyed!

Photography by Nick Smith
Cette image montre une arrière-cuisine design avec un placard à porte plane, des portes de placard noires et un sol en carrelage de porcelaine.
Cette image montre une arrière-cuisine design avec un placard à porte plane, des portes de placard noires et un sol en carrelage de porcelaine.
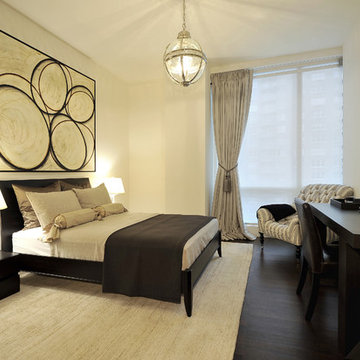
Peter Krupenye Photography
Cette image montre une chambre d'amis design de taille moyenne avec un mur beige, parquet foncé et aucune cheminée.
Cette image montre une chambre d'amis design de taille moyenne avec un mur beige, parquet foncé et aucune cheminée.

Design by Portal Design Inc.
Photo by Lincoln Barbour
Cette photo montre une salle de bain tendance avec un lavabo posé, un placard à porte plane, des portes de placard bleues, un carrelage bleu, un sol noir et un plan de toilette blanc.
Cette photo montre une salle de bain tendance avec un lavabo posé, un placard à porte plane, des portes de placard bleues, un carrelage bleu, un sol noir et un plan de toilette blanc.
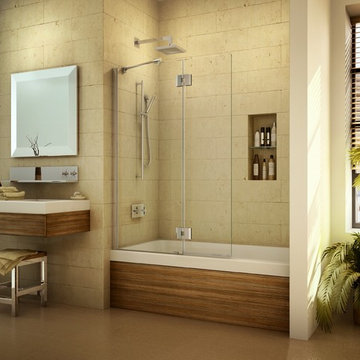
Evolution series fixed panel tub shield (enclosure) with clear glass to get a better view of tile work. This type of product is also available for showers as well. Our company can include this in a bathroom remodeling project and also supply on a nationwide basis.
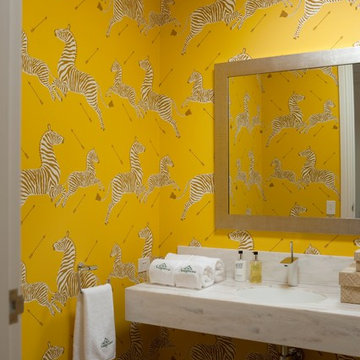
Idées déco pour une salle de bain contemporaine pour enfant avec un lavabo encastré et un mur jaune.
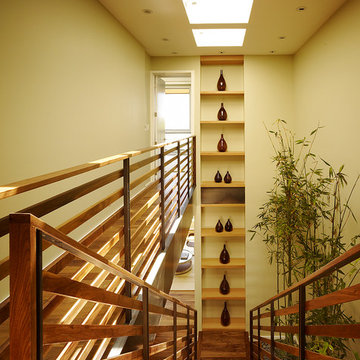
Matthew Millman
Idées déco pour un escalier droit contemporain avec des marches en bois.
Idées déco pour un escalier droit contemporain avec des marches en bois.

This modern, industrial basement renovation includes a conversation sitting area and game room, bar, pool table, large movie viewing area, dart board and large, fully equipped exercise room. The design features stained concrete floors, feature walls and bar fronts of reclaimed pallets and reused painted boards, bar tops and counters of reclaimed pine planks and stripped existing steel columns. Decor includes industrial style furniture from Restoration Hardware, track lighting and leather club chairs of different colors. The client added personal touches of favorite album covers displayed on wall shelves, a multicolored Buzz mascott from Georgia Tech and a unique grid of canvases with colors of all colleges attended by family members painted by the family. Photos are by the architect.
Idées déco de maisons contemporaines jaunes
6



















