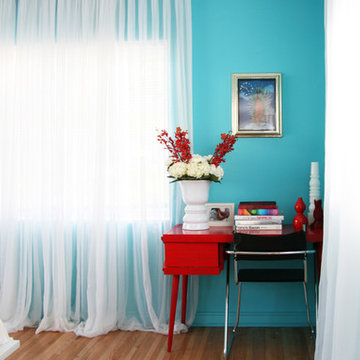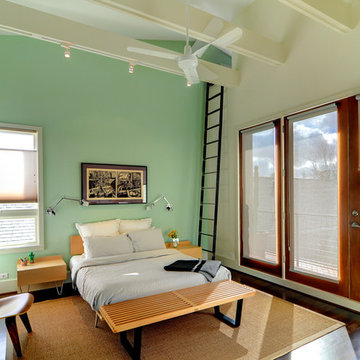Idées déco de maisons contemporaines
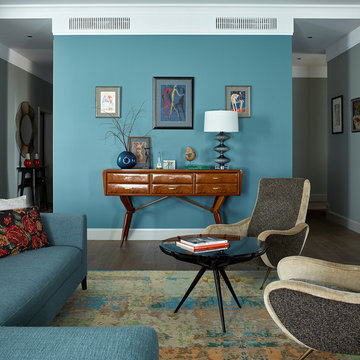
Сергей Ананьев
Aménagement d'un salon contemporain avec un mur bleu et parquet foncé.
Aménagement d'un salon contemporain avec un mur bleu et parquet foncé.
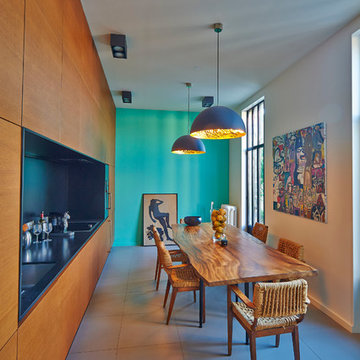
Aménagement d'une cuisine américaine linéaire contemporaine en bois brun avec une crédence noire, un sol en carrelage de céramique et aucun îlot.
Trouvez le bon professionnel près de chez vous
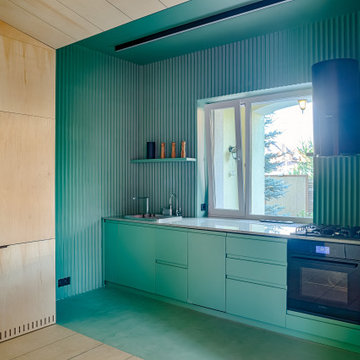
Exemple d'une cuisine linéaire tendance avec un évier posé, un placard à porte plane, des portes de placard turquoises, un électroménager noir, aucun îlot, un sol turquoise et un plan de travail gris.
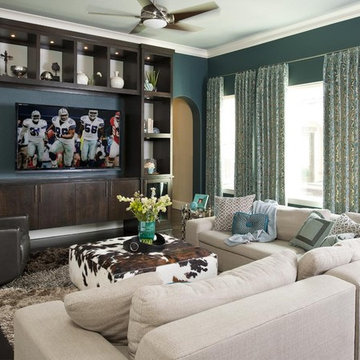
Photography by Dan Piassick
Inspiration pour une salle de séjour design avec un mur bleu et un téléviseur encastré.
Inspiration pour une salle de séjour design avec un mur bleu et un téléviseur encastré.

Photo by Alexandra DeFurio. Aidan is a 12-year-old girl who lives with her father half of the time. Her parents are divorced and her father wanted his daughter to be at home in his new bachelor house. He wanted her to feel “understood” and validated as a girl entering into her teen years. The room therefore is sophisticated, yet still young and innocent. It may have “grown up” attributes such as chic English paisley wallpaper by Osborne and Little and a sassy “Like Forever” poster, but it is still comfortable enough to hang out on the flokati rug or on the vintage revamped chair.
Aidan was very involved in providing the design inspiration for the room. She had asked for a “beachy” feel and as design professionals know, what takes over in the creative process is the ideas evolve and many either are weeded out or enhanced. It was our job as designers to introduce to Aidan a world beyond Pottery Barn Kids. We incorporated her love of the ocean with a custom, mixed Benjamin Moore paint color in a beautiful turquoise blue. The turquoise color is echoed in the tufted buttons on the custom headboard and trim around the linen roman shades on the window.
Aidan wanted a hangout room for her friends. We provided extra seating by adding a vintage revamped chair accessorized with a Jonathan Adler needle point “Love” pillow and a Moroccan pouf from Shabby chic. The desk from West Elm from their Parson’s collection expresses a grown up feel accompanied with the Saarinen Tulip chair. It’s easier for Aidan to do her homework when she feels organized and clutter free.
Organization was a big factor is redesigning the room. We had to work around mementos that soon-to-be teenagers collect by the truckloads. A custom bulletin board above the desk is a great place to tack party invitations and notes from friends. Also, the small Moda dresser from Room and Board stores books, magazines and makeup stored in baskets from the Container Store.
Aidan loves her room. It is bright and cheerful, yet cheeky and fun. It has a touch of sass and a “beachy” feel. This room will grow with her until she leaves for college and then comes back as a guest. Thanks to her father who wanted her to feel special, she is able to spend half her time in a room that reflects who she is.
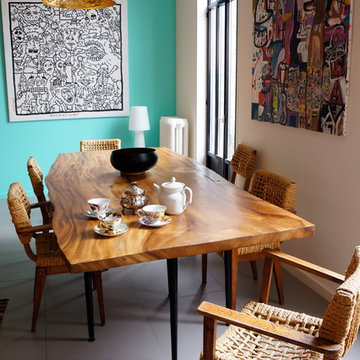
C DE BOYSSON
Réalisation d'une salle à manger ouverte sur le salon design de taille moyenne avec un sol en carrelage de céramique et un mur bleu.
Réalisation d'une salle à manger ouverte sur le salon design de taille moyenne avec un sol en carrelage de céramique et un mur bleu.
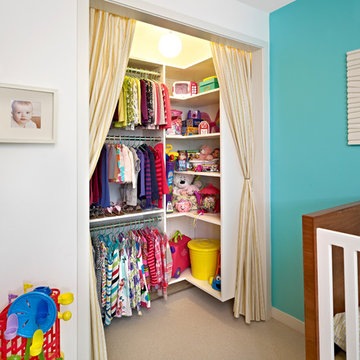
Prosofsky
Aménagement d'une petite chambre de fille contemporaine avec moquette et un mur multicolore.
Aménagement d'une petite chambre de fille contemporaine avec moquette et un mur multicolore.
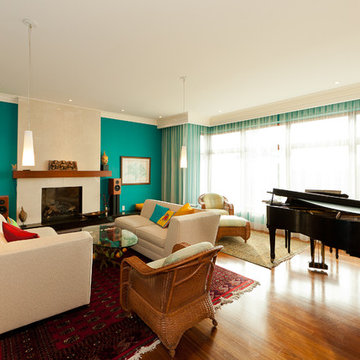
©2011 Jens Gerbitz
www.seeing256.com
Cette photo montre un salon tendance avec une salle de musique et une cheminée standard.
Cette photo montre un salon tendance avec une salle de musique et une cheminée standard.
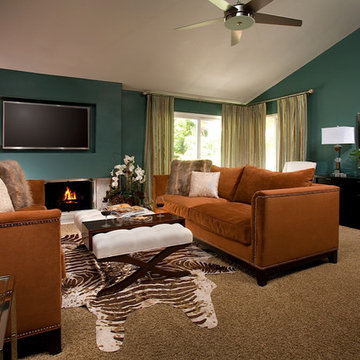
Orange County Interior Design by Genchi Interior Design Group, Orange County's signature Interior Design Company. Oc Interior Design, Interior Design in Newport Beach. Custom Interior Design in Orange County. Residential Interior Designers in Orange County
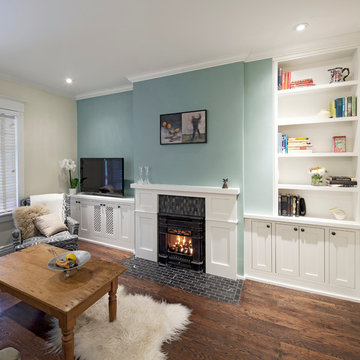
Nick Moshenko
Idées déco pour un salon contemporain avec un mur bleu, parquet foncé et un téléviseur indépendant.
Idées déco pour un salon contemporain avec un mur bleu, parquet foncé et un téléviseur indépendant.
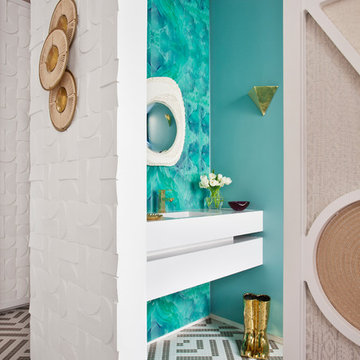
El viaje del tiempo, Miriam Alía Casa Decor 2018
El mosaico más natural de la colección Stone (Referencias 568 y 560) de Hisbalit ha sido el elegido para el espacio de Miriam Alía, los baños públicos de la cuarta planta de la casa, inspirados en la estética vanguardista de los años 60. El elegante dibujo blanco y gris, en acabado mate, se funde con el rosa empolvado de las paredes y aporta dinamismo, además de crear una luz totalmente atrayente.
La interiorista ha querido combinar las figuras geométricas con diferentes materiales. Ha utilizado una selección de texturas y relieves que consiguen un juego de luces y sombras único. Si te apasiona el diseño más transgresor del siglo XX con un toque de glamour ¡éste es tu espacio!
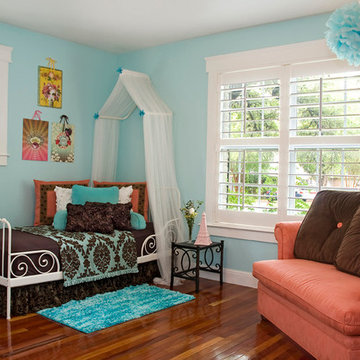
Designed by Kris Miller - Decorating Den Interiors in Austin, TX
Cette image montre une maison design.
Cette image montre une maison design.
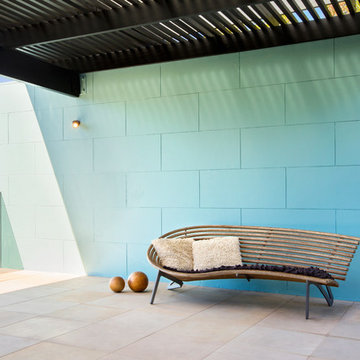
Tania Niwa Photography
Réalisation d'une terrasse design avec une cour et une pergola.
Réalisation d'une terrasse design avec une cour et une pergola.
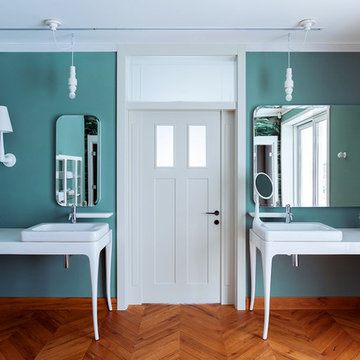
Автор проекта — Антон Якубов-Цариков
Фотограф — Максим Лоскутов
Cette image montre une salle de bain principale design avec un mur vert, un lavabo posé et un sol en bois brun.
Cette image montre une salle de bain principale design avec un mur vert, un lavabo posé et un sol en bois brun.
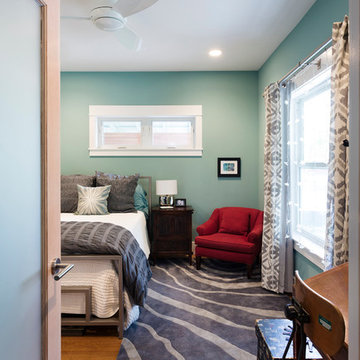
View from the dining room into the guest room. Wall paint color: "Covington Blue," Benjamin Moore.
Photo by Whit Preston.
Cette photo montre une petite chambre d'amis tendance avec un mur bleu et un sol en bois brun.
Cette photo montre une petite chambre d'amis tendance avec un mur bleu et un sol en bois brun.
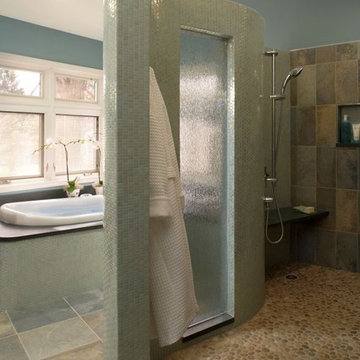
© photo by bethsingerphotographer.com
Inspiration pour une salle de bain design avec un sol en galet, un sol multicolore et du carrelage en ardoise.
Inspiration pour une salle de bain design avec un sol en galet, un sol multicolore et du carrelage en ardoise.
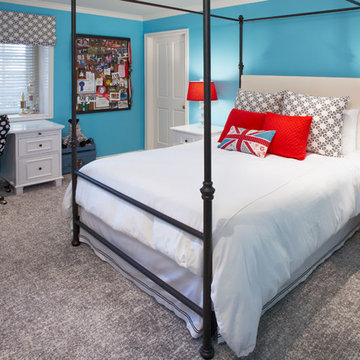
A sophisticated bedroom for a young lady with discriminating taste. Custom furniture and colors.
PHotos:Christian Romero
Inspiration pour une chambre d'enfant design avec un mur bleu et moquette.
Inspiration pour une chambre d'enfant design avec un mur bleu et moquette.
Idées déco de maisons contemporaines
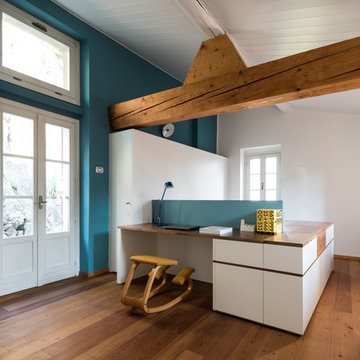
Stefano viganò
Exemple d'un grand bureau tendance avec un mur bleu, un sol en bois brun et un bureau intégré.
Exemple d'un grand bureau tendance avec un mur bleu, un sol en bois brun et un bureau intégré.
2



















