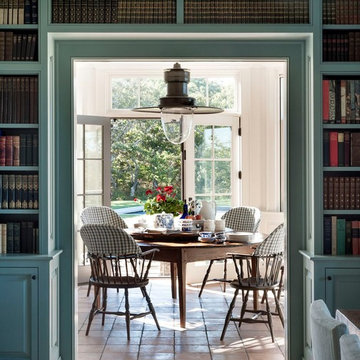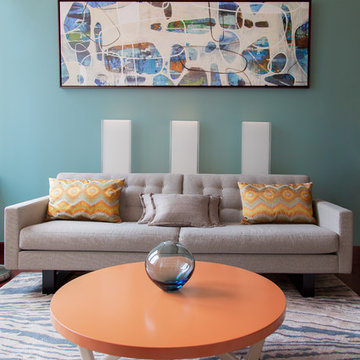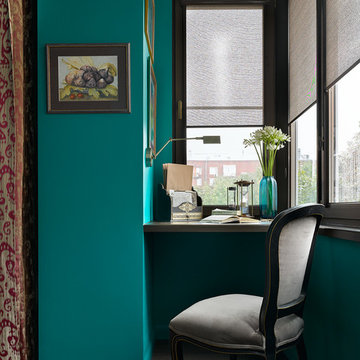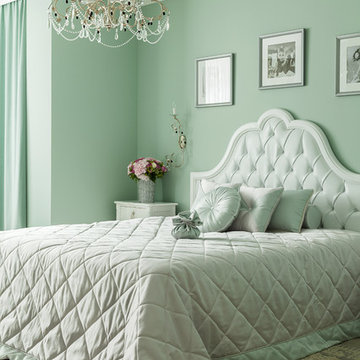Idées déco de maisons
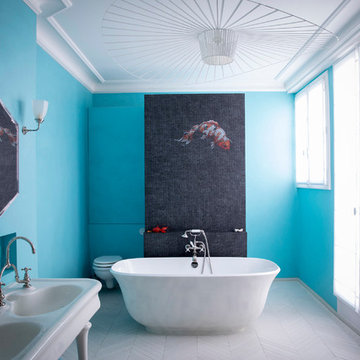
Julie Ansiau
Réalisation d'une salle de bain principale tradition avec une baignoire indépendante, WC suspendus, un carrelage noir, mosaïque, un mur bleu, un lavabo de ferme et un sol blanc.
Réalisation d'une salle de bain principale tradition avec une baignoire indépendante, WC suspendus, un carrelage noir, mosaïque, un mur bleu, un lavabo de ferme et un sol blanc.
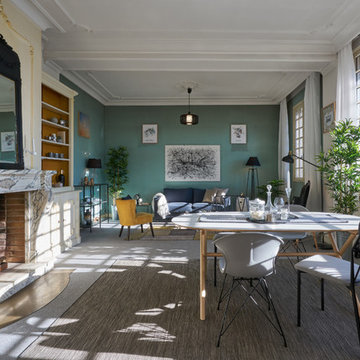
Alain L'Hérisson
Réalisation d'une salle à manger ouverte sur le salon nordique avec un mur vert, moquette, une cheminée standard, un manteau de cheminée en pierre, un sol gris et éclairage.
Réalisation d'une salle à manger ouverte sur le salon nordique avec un mur vert, moquette, une cheminée standard, un manteau de cheminée en pierre, un sol gris et éclairage.
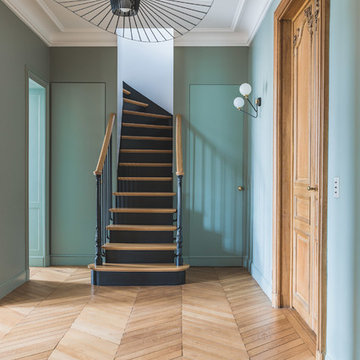
Studio Chevojon
Idées déco pour un escalier courbe classique avec des marches en bois, des contremarches en bois et un garde-corps en bois.
Idées déco pour un escalier courbe classique avec des marches en bois, des contremarches en bois et un garde-corps en bois.
Trouvez le bon professionnel près de chez vous
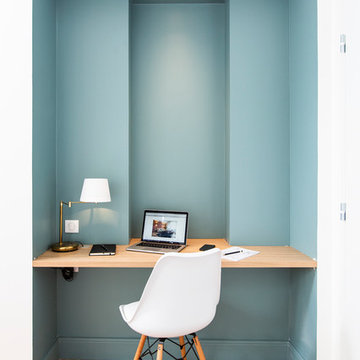
Miguel Ramos
Aménagement d'un bureau contemporain avec un mur bleu, un sol en bois brun, un bureau intégré et un sol marron.
Aménagement d'un bureau contemporain avec un mur bleu, un sol en bois brun, un bureau intégré et un sol marron.
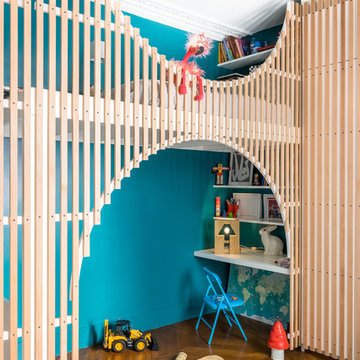
Nicolas Aubert-Maguéro
Inspiration pour une chambre d'enfant de 4 à 10 ans design avec un mur bleu, un sol en bois brun et un sol marron.
Inspiration pour une chambre d'enfant de 4 à 10 ans design avec un mur bleu, un sol en bois brun et un sol marron.
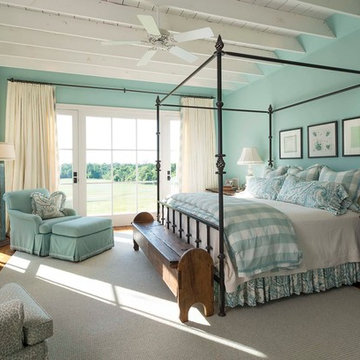
Danny Piassick
Inspiration pour une chambre grise et rose rustique avec un mur bleu, parquet foncé, une cheminée standard et un manteau de cheminée en brique.
Inspiration pour une chambre grise et rose rustique avec un mur bleu, parquet foncé, une cheminée standard et un manteau de cheminée en brique.
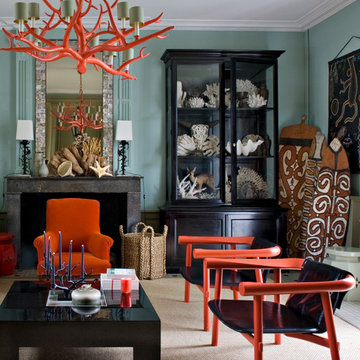
Cette photo montre un salon exotique de taille moyenne avec une salle de réception, un mur bleu, parquet clair, une cheminée standard et aucun téléviseur.
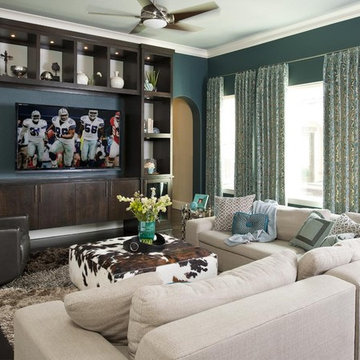
Photography by Dan Piassick
Inspiration pour une salle de séjour design avec un mur bleu et un téléviseur encastré.
Inspiration pour une salle de séjour design avec un mur bleu et un téléviseur encastré.

Photo by Alexandra DeFurio. Aidan is a 12-year-old girl who lives with her father half of the time. Her parents are divorced and her father wanted his daughter to be at home in his new bachelor house. He wanted her to feel “understood” and validated as a girl entering into her teen years. The room therefore is sophisticated, yet still young and innocent. It may have “grown up” attributes such as chic English paisley wallpaper by Osborne and Little and a sassy “Like Forever” poster, but it is still comfortable enough to hang out on the flokati rug or on the vintage revamped chair.
Aidan was very involved in providing the design inspiration for the room. She had asked for a “beachy” feel and as design professionals know, what takes over in the creative process is the ideas evolve and many either are weeded out or enhanced. It was our job as designers to introduce to Aidan a world beyond Pottery Barn Kids. We incorporated her love of the ocean with a custom, mixed Benjamin Moore paint color in a beautiful turquoise blue. The turquoise color is echoed in the tufted buttons on the custom headboard and trim around the linen roman shades on the window.
Aidan wanted a hangout room for her friends. We provided extra seating by adding a vintage revamped chair accessorized with a Jonathan Adler needle point “Love” pillow and a Moroccan pouf from Shabby chic. The desk from West Elm from their Parson’s collection expresses a grown up feel accompanied with the Saarinen Tulip chair. It’s easier for Aidan to do her homework when she feels organized and clutter free.
Organization was a big factor is redesigning the room. We had to work around mementos that soon-to-be teenagers collect by the truckloads. A custom bulletin board above the desk is a great place to tack party invitations and notes from friends. Also, the small Moda dresser from Room and Board stores books, magazines and makeup stored in baskets from the Container Store.
Aidan loves her room. It is bright and cheerful, yet cheeky and fun. It has a touch of sass and a “beachy” feel. This room will grow with her until she leaves for college and then comes back as a guest. Thanks to her father who wanted her to feel special, she is able to spend half her time in a room that reflects who she is.
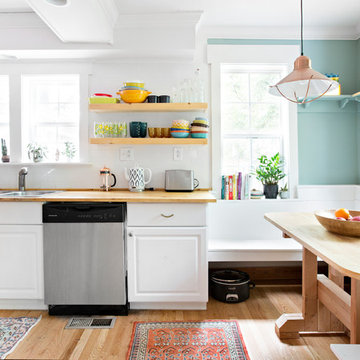
Photo: Caroline Sharpnack © 2017 Houzz
Exemple d'une cuisine américaine linéaire chic avec un évier 2 bacs, un placard avec porte à panneau surélevé, des portes de placard blanches, un plan de travail en bois, une crédence blanche, une crédence en carrelage métro, un électroménager en acier inoxydable, un sol en bois brun, un sol marron et un plan de travail marron.
Exemple d'une cuisine américaine linéaire chic avec un évier 2 bacs, un placard avec porte à panneau surélevé, des portes de placard blanches, un plan de travail en bois, une crédence blanche, une crédence en carrelage métro, un électroménager en acier inoxydable, un sol en bois brun, un sol marron et un plan de travail marron.
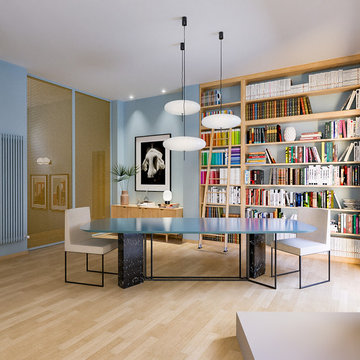
Liadesign
Inspiration pour une salle à manger ouverte sur le salon design de taille moyenne avec un mur bleu, parquet clair et un sol beige.
Inspiration pour une salle à manger ouverte sur le salon design de taille moyenne avec un mur bleu, parquet clair et un sol beige.

PHX India - Sebastian Zachariah & Ira Gosalia
Cette image montre un salon design de taille moyenne avec un mur bleu et un sol gris.
Cette image montre un salon design de taille moyenne avec un mur bleu et un sol gris.
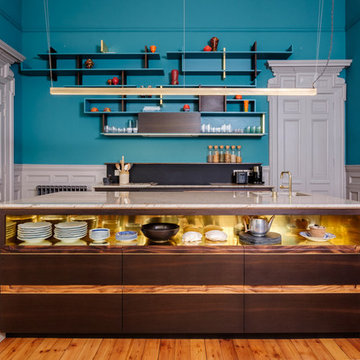
Paul T Cowan
Cette image montre une cuisine parallèle design de taille moyenne avec un évier encastré, un placard à porte plane, des portes de placard marrons, un plan de travail en granite, îlot, une crédence noire, un sol en bois brun et un sol marron.
Cette image montre une cuisine parallèle design de taille moyenne avec un évier encastré, un placard à porte plane, des portes de placard marrons, un plan de travail en granite, îlot, une crédence noire, un sol en bois brun et un sol marron.
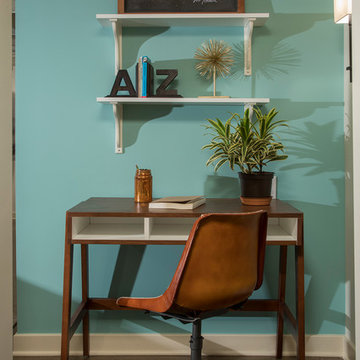
Photography: Mars Photo and Design. Every square inch of this small basement remodel is utilized. This recessed space provides the perfect area for a small desk and shelving so the kids don't have to fight over desk space. Basement remodel was completed by Meadowlark Design + Build in Ann Arbor, Michigan
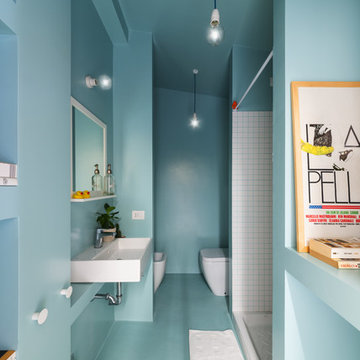
Federico Villa Fotografo
Idée de décoration pour une petite salle de bain longue et étroite nordique avec un bidet, un carrelage blanc, des carreaux de céramique, une grande vasque et une cabine de douche avec un rideau.
Idée de décoration pour une petite salle de bain longue et étroite nordique avec un bidet, un carrelage blanc, des carreaux de céramique, une grande vasque et une cabine de douche avec un rideau.
Idées déco de maisons
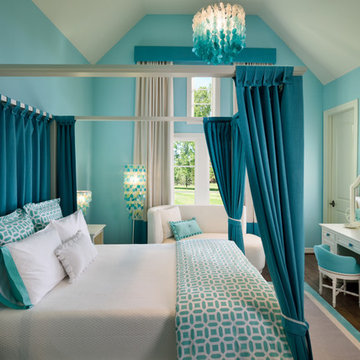
Girl's Room Pre-Teen Design.
Ken Haden
Idée de décoration pour une chambre tradition avec un mur bleu et parquet foncé.
Idée de décoration pour une chambre tradition avec un mur bleu et parquet foncé.
1



















