Idées déco de maisons contemporaines
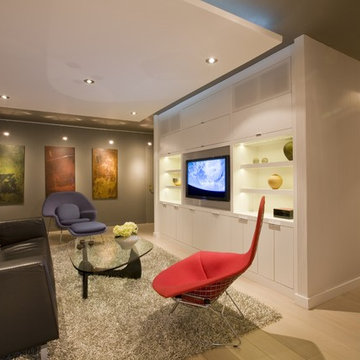
All the spaces in this flat are organized around a white cube with the kitchen on the inside. The living area is further defined by a dropped ceiling that incorporates lighting and AV, and an area rug that mirrors the dropped ceiling. Artwork by www.AndreasCharalambous.com.
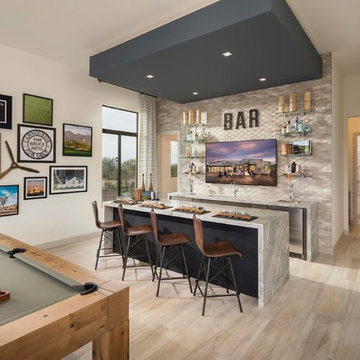
CDC Designs and Josh Caldwell Photography
Idées déco pour un bar de salon avec évier linéaire contemporain avec un évier encastré, une crédence beige, un sol beige et un plan de travail gris.
Idées déco pour un bar de salon avec évier linéaire contemporain avec un évier encastré, une crédence beige, un sol beige et un plan de travail gris.
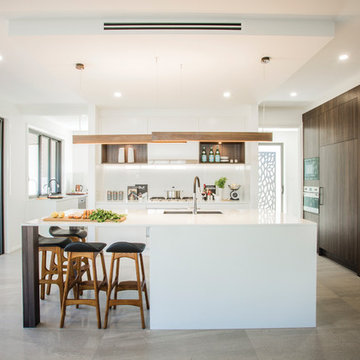
Exemple d'une grande cuisine ouverte parallèle tendance en bois foncé avec un plan de travail en quartz modifié, une crédence blanche, une crédence en feuille de verre, un électroménager en acier inoxydable, un sol en carrelage de céramique, îlot, un évier encastré et un sol gris.
Trouvez le bon professionnel près de chez vous
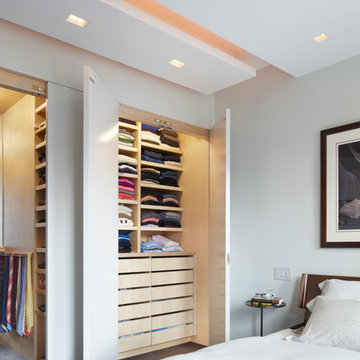
Cette image montre une chambre design de taille moyenne avec un mur blanc, un sol gris et aucune cheminée.
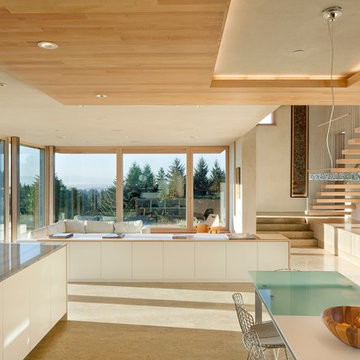
Karuna Passive House designed by Holst Architecture and built by Hammer & Hand. This high performance home meets the world's most demanding green building certifications. Photo by Jeremy Bittermann.
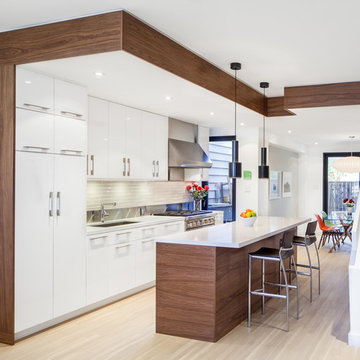
This renovation opened up the ground floor and moved kitchen to the center of the home for couple who love to cook and entertain. Dropped ceiling and walnut wrapping details delineate spaces elegantly and interestingly. Ikea kitchen with high end appliances and pulls give refined look and performance to kitchen.
Photo by Scott Norsworthy
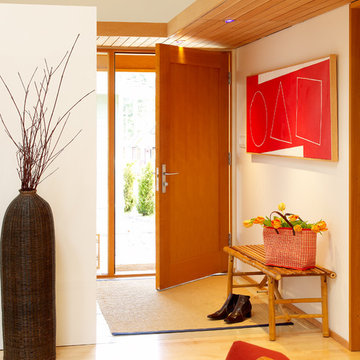
Aménagement d'une entrée contemporaine avec une porte simple et une porte en bois brun.

Perfect kitchen for entertaining!
Cette photo montre une grande cuisine américaine tendance en bois brun avec une crédence multicolore, un sol marron, un évier encastré, un placard à porte plane, un électroménager en acier inoxydable, sol en béton ciré, îlot et un plan de travail multicolore.
Cette photo montre une grande cuisine américaine tendance en bois brun avec une crédence multicolore, un sol marron, un évier encastré, un placard à porte plane, un électroménager en acier inoxydable, sol en béton ciré, îlot et un plan de travail multicolore.
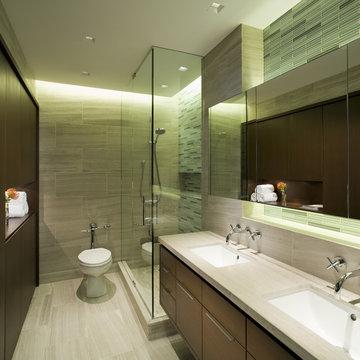
The design of the bathrooms achieves the look and feel of a luxury hotel with functionality and comfort for daily enjoyment.
Réalisation d'une salle de bain principale design en bois foncé avec un lavabo encastré, un placard à porte plane, une douche d'angle, WC à poser, un carrelage gris et un mur gris.
Réalisation d'une salle de bain principale design en bois foncé avec un lavabo encastré, un placard à porte plane, une douche d'angle, WC à poser, un carrelage gris et un mur gris.
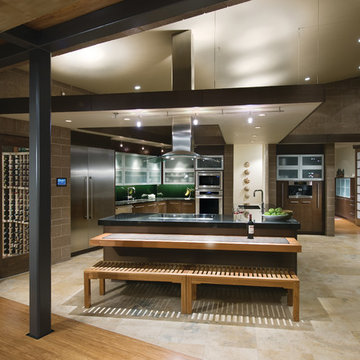
Sited on a runway with sweeping views of the Colorado Rockies, the residence with attached hangar is designed to reflect the convergence of earth and sky. Stone, masonry and wood living spaces rise to a glass and aluminum hanger structure that is linked by a linear monolithic wall. The spatial orientations of the primary spaces mirror the aeronautical layout of the runway infrastructure.
The owners are passionate pilots and wanted their home to reflect the high-tech nature of their plane as well as their love for contemporary and sustainable design, utilizing natural materials in an open and warm environment. Defining the orientation of the house, the striking monolithic masonry wall with the steel framework and all-glass atrium bisect the hangar and the living quarters and allow natural light to flood the open living spaces. Sited around an open courtyard with a reflecting pool and outdoor kitchen, the master suite and main living spaces form two ‘wood box’ wings. Mature landscaping and natural materials including masonry block, wood panels, bamboo floor and ceilings, travertine tile, stained wood doors, windows and trim ground the home into its environment, while two-sided fireplaces, large glass doors and windows open the house to the spectacular western views.
Designed with high-tech and sustainable features, this home received a LEED silver certification.
LaCasse Photography
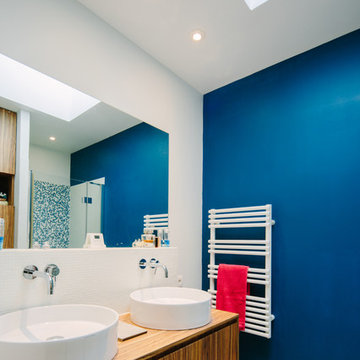
Cette image montre une salle d'eau design en bois brun de taille moyenne avec un carrelage blanc, un mur bleu, une vasque et un plan de toilette en bois.
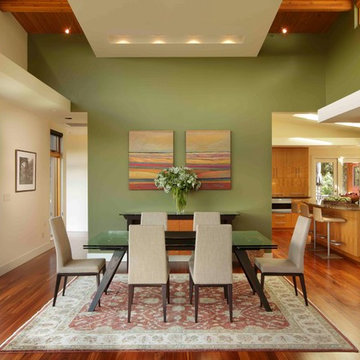
Built from the ground up on 80 acres outside Dallas, Oregon, this new modern ranch house is a balanced blend of natural and industrial elements. The custom home beautifully combines various materials, unique lines and angles, and attractive finishes throughout. The property owners wanted to create a living space with a strong indoor-outdoor connection. We integrated built-in sky lights, floor-to-ceiling windows and vaulted ceilings to attract ample, natural lighting. The master bathroom is spacious and features an open shower room with soaking tub and natural pebble tiling. There is custom-built cabinetry throughout the home, including extensive closet space, library shelving, and floating side tables in the master bedroom. The home flows easily from one room to the next and features a covered walkway between the garage and house. One of our favorite features in the home is the two-sided fireplace – one side facing the living room and the other facing the outdoor space. In addition to the fireplace, the homeowners can enjoy an outdoor living space including a seating area, in-ground fire pit and soaking tub.
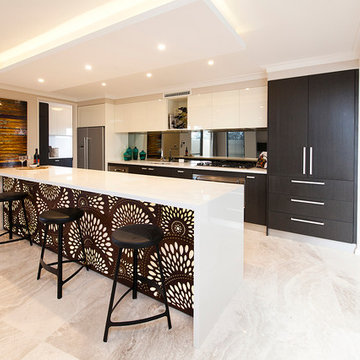
Idées déco pour une cuisine ouverte linéaire et bicolore contemporaine en bois foncé avec un placard à porte plane, une crédence miroir, un électroménager en acier inoxydable et un sol beige.
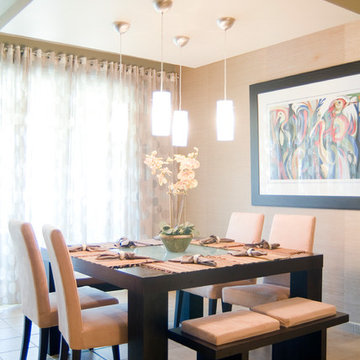
Idée de décoration pour une salle à manger design avec un mur beige et un sol beige.
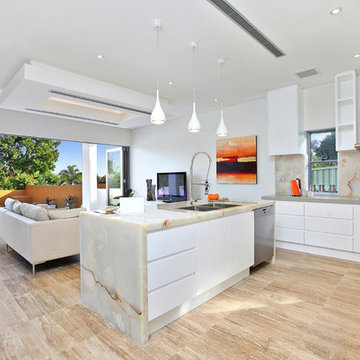
Idée de décoration pour une cuisine ouverte design avec un évier encastré, un placard à porte plane, des portes de placard blanches, une crédence beige, une crédence en dalle de pierre, un électroménager en acier inoxydable et un plan de travail en onyx.
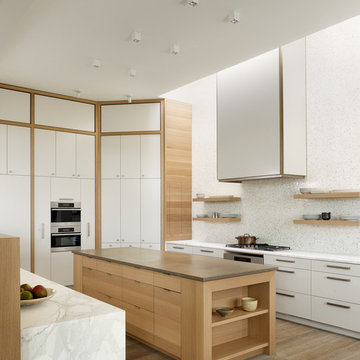
Casey Dunn
Idée de décoration pour une cuisine design avec un placard à porte plane, des portes de placard blanches, une crédence blanche et un électroménager en acier inoxydable.
Idée de décoration pour une cuisine design avec un placard à porte plane, des portes de placard blanches, une crédence blanche et un électroménager en acier inoxydable.
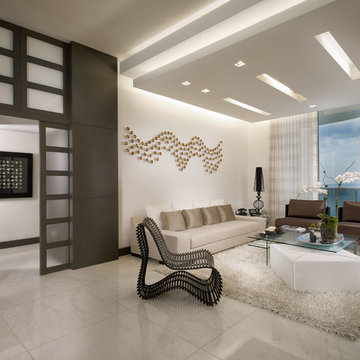
http://www.grossmanphoto.com/
Cette image montre un salon design avec un mur blanc et un sol en marbre.
Cette image montre un salon design avec un mur blanc et un sol en marbre.

Aménagement d'un salon contemporain avec un mur orange, parquet clair, aucun téléviseur, un sol marron et canapé noir.
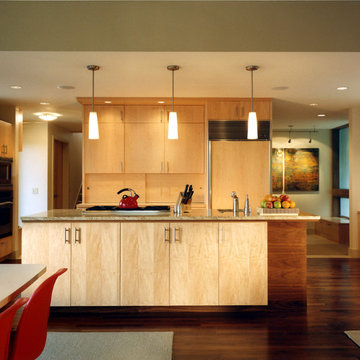
Idée de décoration pour une cuisine design en bois clair avec un placard à porte plane.
Idées déco de maisons contemporaines
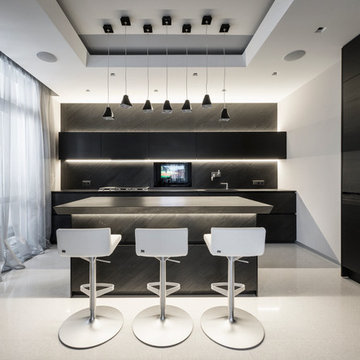
Exemple d'une cuisine tendance avec îlot, un placard à porte plane, des portes de placard noires et une crédence noire.
6


















