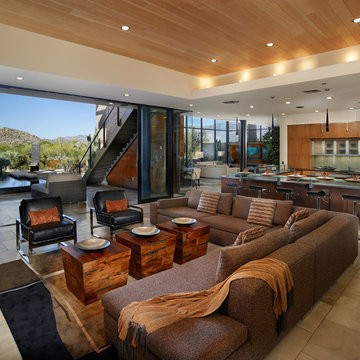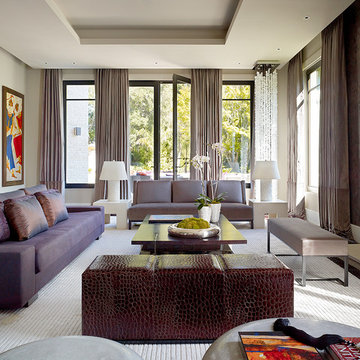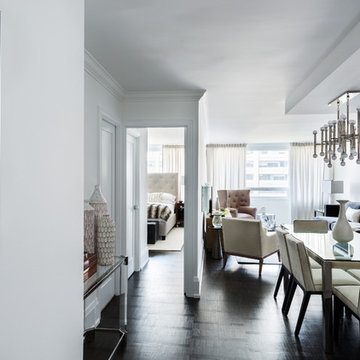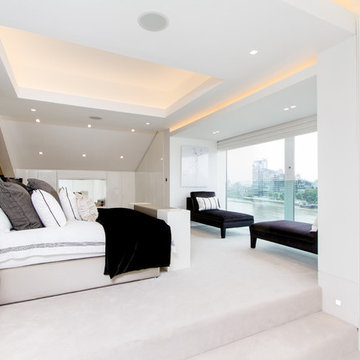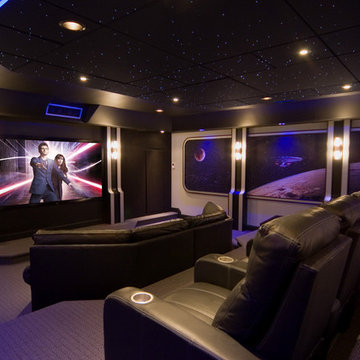Idées déco de maisons contemporaines
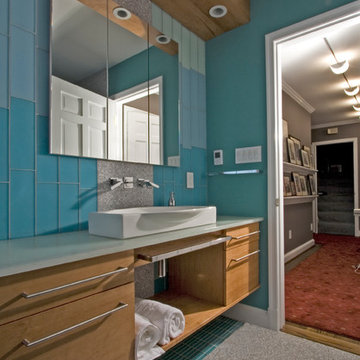
Before the remodel, this was a t typical 1950's hall bath with tub and small vanity with formica counters. We replaced it with a contemporary bath in southing blues, aquas, grey and white. The countertop is BioGlass -- recycled, fused glass countertop, large above counter sink, and triple medicine cabinet. Custom alder floating cabinets span the length of the wall. The 4x12 glass tile is is graduated vertically in color from dark aqua to light blue. With a row of 1x4 dark aqua tile on the floor under the floating vanity.
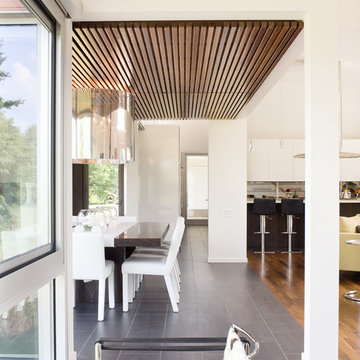
This is take two on ‘The Bent House’, which was canceled
after a design board did not approve the modern style in a
conservative neighbrohood. So we decided to take it one
step further and now it is the ‘bent and sliced house’.
The bend is from the original design (a.k.a.The Bent House),
and is a gesture to the curved slope of the site. This curve,
coincidentally, is almost the same of the previous design’s
site, and thus could be re-utilized.
Similiar to Japanese Oragami, this house unfolds like a piece
of slice paper from the sloped site. The negative space
between the slices creates wonderful clerestories for natural
light and ventilation. Photo Credit: Mike Sinclair

Photo credit: WA design
Réalisation d'une grande cuisine ouverte design en bois brun et L avec un placard à porte plane, un plan de travail en stéatite, une crédence marron, un électroménager en acier inoxydable, une crédence en ardoise, un évier encastré, sol en béton ciré, îlot et un sol gris.
Réalisation d'une grande cuisine ouverte design en bois brun et L avec un placard à porte plane, un plan de travail en stéatite, une crédence marron, un électroménager en acier inoxydable, une crédence en ardoise, un évier encastré, sol en béton ciré, îlot et un sol gris.
Trouvez le bon professionnel près de chez vous
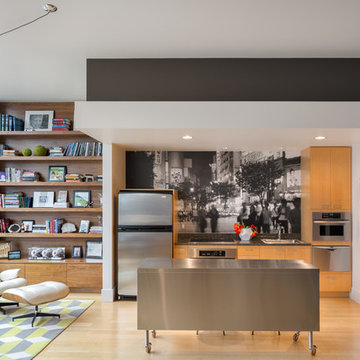
© Josh Partee 2013
Aménagement d'une cuisine ouverte linéaire contemporaine en bois brun avec un évier posé, un placard à porte plane, un plan de travail en inox, une crédence multicolore, un électroménager en acier inoxydable et papier peint.
Aménagement d'une cuisine ouverte linéaire contemporaine en bois brun avec un évier posé, un placard à porte plane, un plan de travail en inox, une crédence multicolore, un électroménager en acier inoxydable et papier peint.
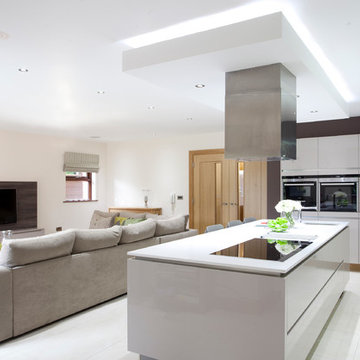
Parkes Interiors
Aménagement d'une cuisine ouverte contemporaine avec un évier encastré, un placard à porte plane et des portes de placard blanches.
Aménagement d'une cuisine ouverte contemporaine avec un évier encastré, un placard à porte plane et des portes de placard blanches.
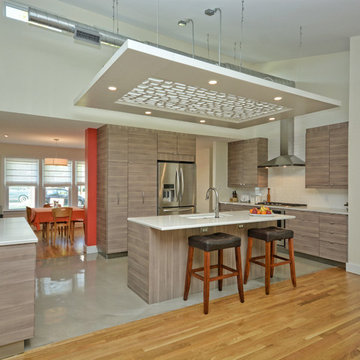
Inspiration pour une cuisine américaine design en U et bois brun de taille moyenne avec un évier encastré, un placard à porte plane, une crédence blanche, un électroménager en acier inoxydable, îlot, une crédence en carrelage métro, un sol en carrelage de porcelaine et un sol beige.
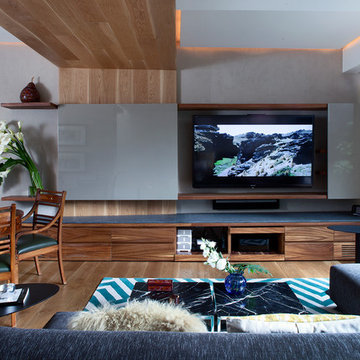
Photos by Hector Velasco Facio
Exemple d'une salle de séjour tendance avec un téléviseur dissimulé.
Exemple d'une salle de séjour tendance avec un téléviseur dissimulé.
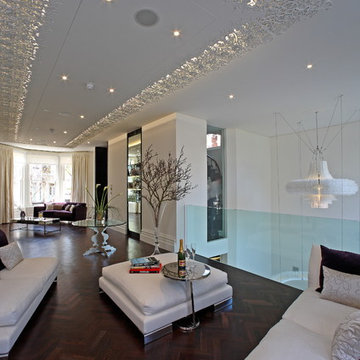
A contemporary, well lit reception hall with bespoke original dropped ceiling developed by sporadicSPACE and a balcony overlooking the dining room with views of the chandelier, specifically designed for this space by Andries Kruger. The light and airy room juxtaposes with the dark, rich parquet flooring giving illusions of space and grandeur.
Designed by Andries V Kruger, for more information see www.sporadicSPACE.com
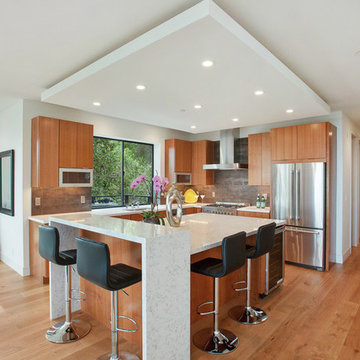
Regina Karpan - Cabinet designer. Kraftmaid Beale door in natural quartersawn cherry.
Inspiration pour une cuisine design en L et bois brun avec un placard à porte plane, une crédence grise, un électroménager en acier inoxydable, un sol en bois brun et îlot.
Inspiration pour une cuisine design en L et bois brun avec un placard à porte plane, une crédence grise, un électroménager en acier inoxydable, un sol en bois brun et îlot.

Kitchen with concrete floors & island bench,
lime green splashback. Plumbing for upstairs bathroom concealed in drop ceiling to kitchen. Clever idea that lets you make the rest of the room higher - only the bit where the plumbing needs to go is lower - also makes the kitchen look great with feature lighting.
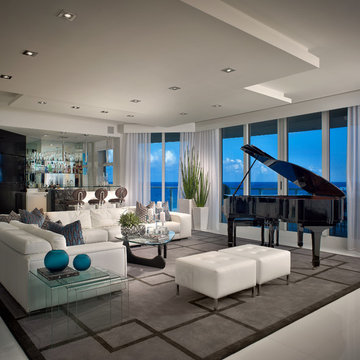
Barry Grossman Photography
Idées déco pour un salon contemporain avec un bar de salon et un sol blanc.
Idées déco pour un salon contemporain avec un bar de salon et un sol blanc.
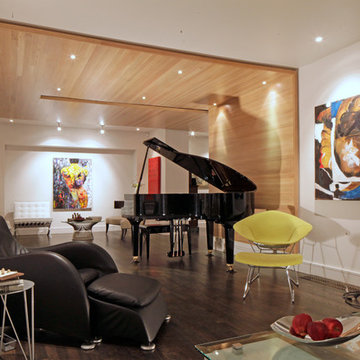
Hagan Architects
Idée de décoration pour un salon design avec une salle de musique et parquet foncé.
Idée de décoration pour un salon design avec une salle de musique et parquet foncé.

Cette photo montre une salle à manger tendance avec un sol en bois brun et un mur beige.

Cette photo montre une salle à manger tendance avec un mur blanc.
Idées déco de maisons contemporaines
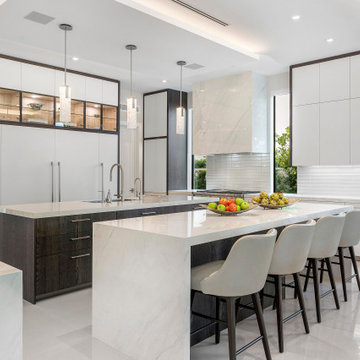
Inspiration pour une cuisine design en U avec un évier encastré, un placard à porte plane, des portes de placard blanches, une crédence blanche, un électroménager en acier inoxydable, 2 îlots, un sol blanc et un plan de travail blanc.
7



















