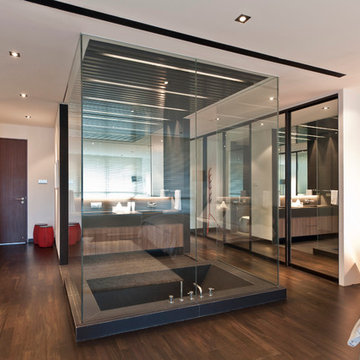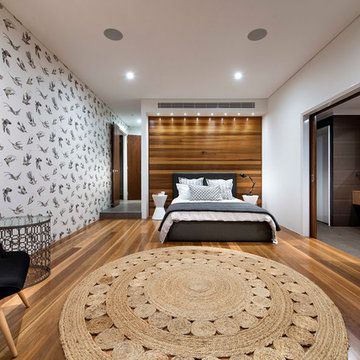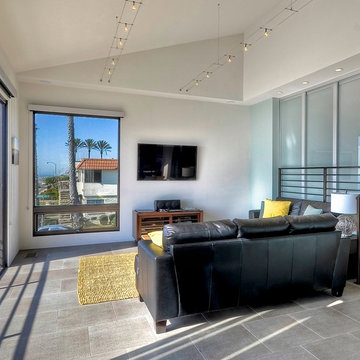Idées déco de maisons contemporaines
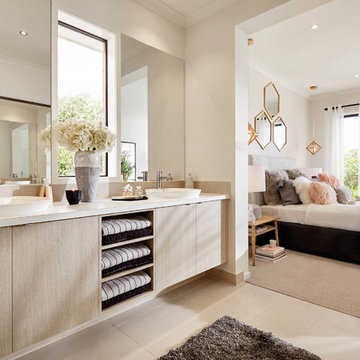
Master Ensuite as displayed at Woodlea Estate, Rockbank.
Exemple d'une salle de bain principale tendance en bois clair avec un placard à porte plane, un mur blanc et un lavabo posé.
Exemple d'une salle de bain principale tendance en bois clair avec un placard à porte plane, un mur blanc et un lavabo posé.

James Maynard, Vantage Imagery
Cette photo montre une salle de bain principale tendance avec une baignoire indépendante, une douche à l'italienne et un carrelage gris.
Cette photo montre une salle de bain principale tendance avec une baignoire indépendante, une douche à l'italienne et un carrelage gris.
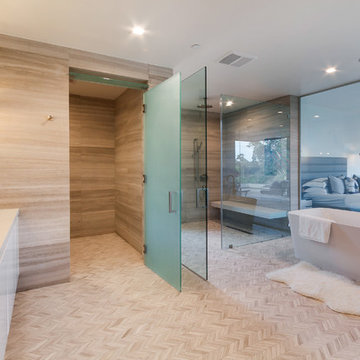
Cette photo montre une salle de bain principale tendance avec un placard à porte plane, des portes de placard blanches, une baignoire indépendante, une douche à l'italienne, un carrelage beige, un mur beige, un lavabo encastré, un sol beige et une cabine de douche à porte battante.
Trouvez le bon professionnel près de chez vous

Audrey Hall
Inspiration pour une salle de bain design avec une douche ouverte et aucune cabine.
Inspiration pour une salle de bain design avec une douche ouverte et aucune cabine.

Idées déco pour une salle de bain principale contemporaine en bois foncé avec un placard à porte plane, une baignoire encastrée, une douche à l'italienne, un carrelage multicolore, du carrelage en marbre, un mur beige, un lavabo encastré, un plan de toilette en marbre, un sol beige, une cabine de douche à porte battante et un plan de toilette multicolore.
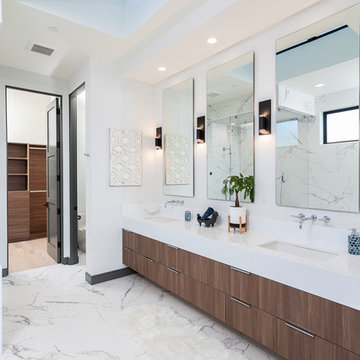
Exemple d'une salle de bain principale tendance en bois foncé avec un placard à porte plane, un mur blanc, un lavabo encastré, un sol blanc et un plan de toilette blanc.
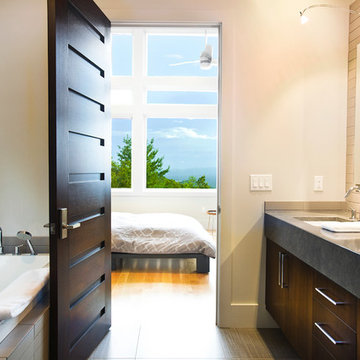
Allard & Roberts Interior Design
Photography: Zaire Kacz
Developer: ABIL Invest - CIEL Community - Asheville, NC
Architect: Hunter Coffey
Exemple d'une salle de bain tendance en bois foncé avec un lavabo encastré, un placard à porte plane, une baignoire posée et un carrelage gris.
Exemple d'une salle de bain tendance en bois foncé avec un lavabo encastré, un placard à porte plane, une baignoire posée et un carrelage gris.
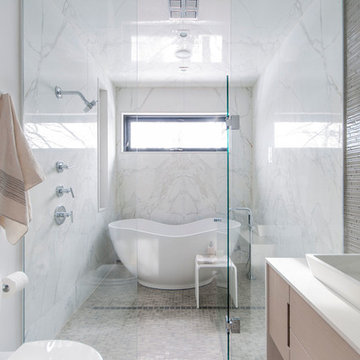
Master bathroom with freestanding tub inside shower room.
Photo by Stephani Buchman
Réalisation d'une salle de bain design avec une baignoire indépendante et mosaïque.
Réalisation d'une salle de bain design avec une baignoire indépendante et mosaïque.
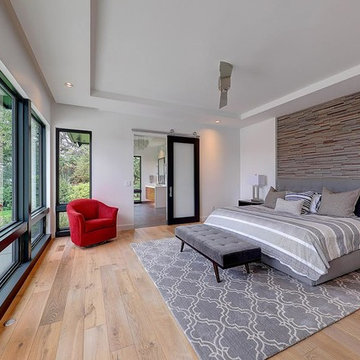
Réalisation d'une grande chambre parentale design avec un mur blanc, parquet clair et aucune cheminée.
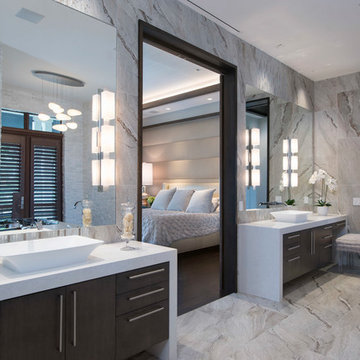
Réalisation d'une salle de bain principale design en bois foncé avec un placard à porte plane, un carrelage gris, une vasque et un sol gris.
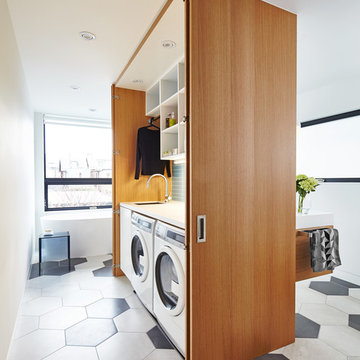
Réalisation d'une salle de bain design de taille moyenne avec un placard sans porte, des portes de placard blanches, un mur blanc, un sol en carrelage de porcelaine, un sol multicolore et buanderie.

Working with and alongside Award Winning Janey Butler Interiors, creating n elegant Main Bedroom En-Suite Bathroom / Wet Room with walk in open Fantini rain shower, created using stunning Italian Porcelain Tiles. With under floor heating and Lutron Lighting & heat exchange throughout the whole of the house . Powder coated radiators in a calming colour to compliment this interior. The double walk in shower area has been created using a stunning large format tile which has a wonderful soft vein running through its design. A complimenting stone effect large tile for the walls and floor. Large Egg Bath with floor lit low LED lighting.
Brushed Stainelss Steel taps and fixtures throughout and a wall mounted toilet with wall mounted flush fitting flush.
Double His and Her sink with wood veneer wall mounted cupboard with lots of storage and soft close cupboards and drawers.
A beautiful relaxing room with calming colour tones and luxury design.
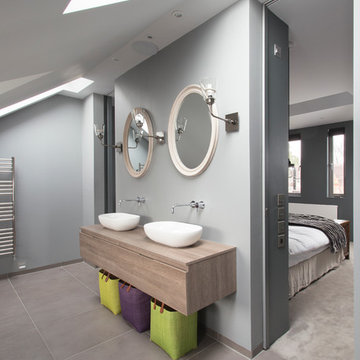
Cette image montre une salle de bain principale design avec une vasque, un placard à porte plane et un mur gris.
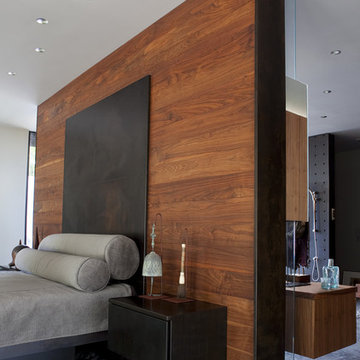
The integrated master bed and night stand
float off a walnut clad wall.
Photography by Andrew Fabin
Idée de décoration pour une chambre parentale design.
Idée de décoration pour une chambre parentale design.

When it came to outfitting the bathrooms, Edmonds created a luxurious oasis with Axor Uno and Axor Starck fittings. Hansgrohe’s oversized Raindance Royale showerhead adds a shot of drama to the spacious shower area and completes the high-design look of the bath.
Photos: Bruce Damonte
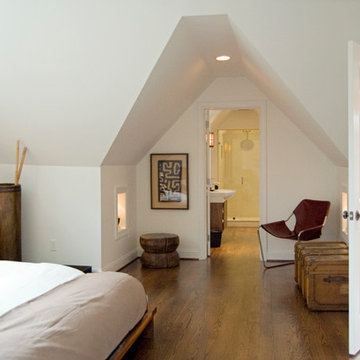
Two new guest suites were added to this Bryn Mawr residence on the attic floor.
Project Details: New wide plank flooring, architectural molding & casework to match existing. Recessed niches were added for extra storage, all new plumbing and vanities were added. Both bathrooms have walk in showers with frameless glass enclosures and minimalist finishes to keep the spaces open and airy feeling.
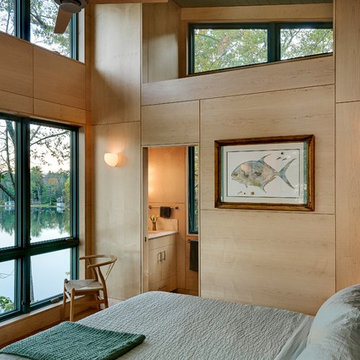
Rob Karosis Photography
www.robkarosis.com
Inspiration pour une chambre d'amis design.
Inspiration pour une chambre d'amis design.
Idées déco de maisons contemporaines
6



















