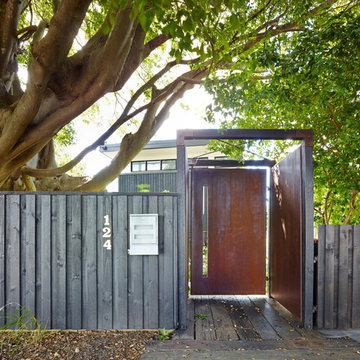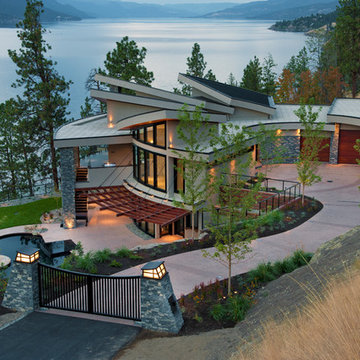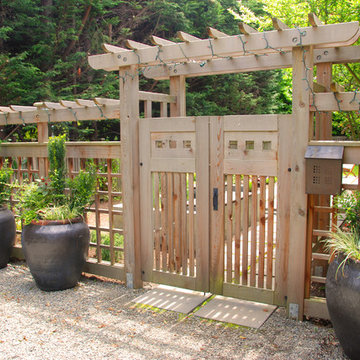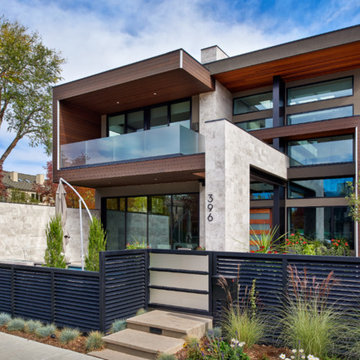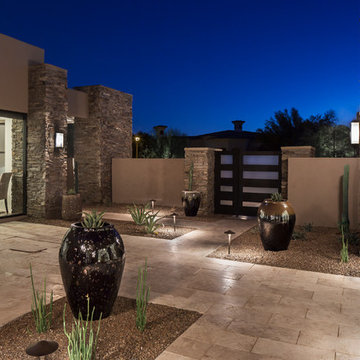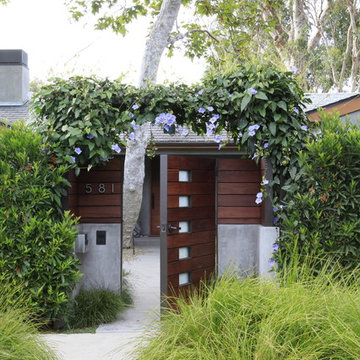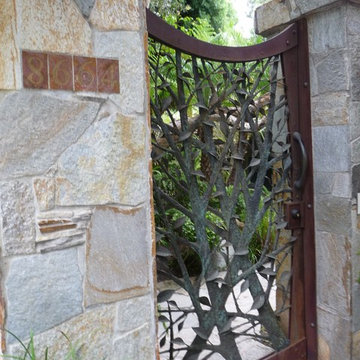Idées déco de maisons contemporaines
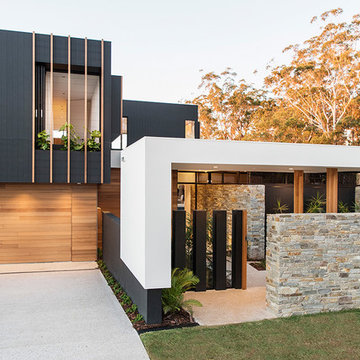
Inspiration pour une façade de maison design à niveaux décalés avec un revêtement mixte et un toit plat.
Trouvez le bon professionnel près de chez vous
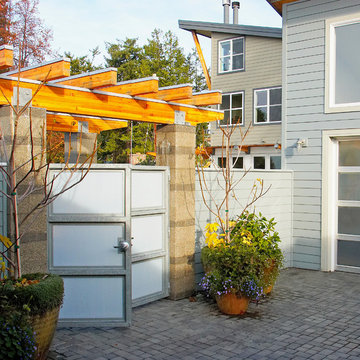
Courtyard gate with the Hannon residence in the background. The gate is constructed of Lexan panels set into a galvanized steel frame. The arbor is constructed of Glu-Lam beams with galvanized steel caps to protect the wood from water. the arbor is also attached to the masonry columns with galvanized steel connectors. This image is taken from inside the common courtyard, located between the two houses, looking back to the Hannon residence. Photography by Lucas Henning.
The gate was designed by Roger Hill, Landscape Architect.
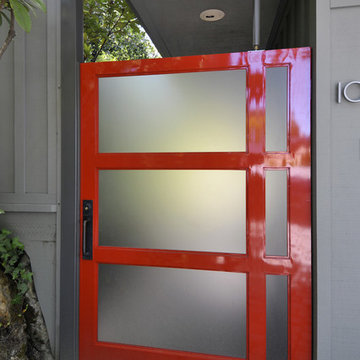
Custom Steel door painted in Benjamin Moore's Red color
Exemple d'une porte d'entrée tendance avec une porte pivot, une porte rouge et un mur gris.
Exemple d'une porte d'entrée tendance avec une porte pivot, une porte rouge et un mur gris.
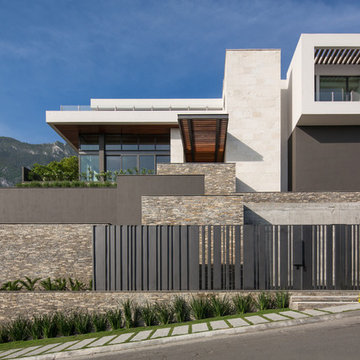
Aménagement d'une façade de maison multicolore contemporaine avec un revêtement mixte et un toit plat.
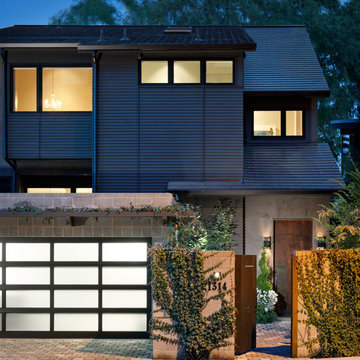
The translucent garage door lights up the driveway at night. On the street elevation, the proportions of the house is scaled down to bring it to a pedestrian level, while also creating a sense of privacy.
Photo: Aaron Leitz
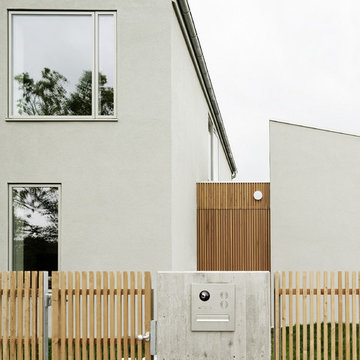
hiepler, brunier
Inspiration pour une façade de maison grise design de taille moyenne et à un étage avec un revêtement mixte et un toit à deux pans.
Inspiration pour une façade de maison grise design de taille moyenne et à un étage avec un revêtement mixte et un toit à deux pans.
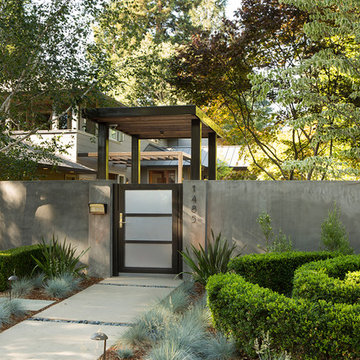
At this Palo Alto home, a concrete wall provides privacy for front yard seating. Existing boxwoods and dogwood tree at right were kept per client's wishes. (Photography by Paul Dyer)
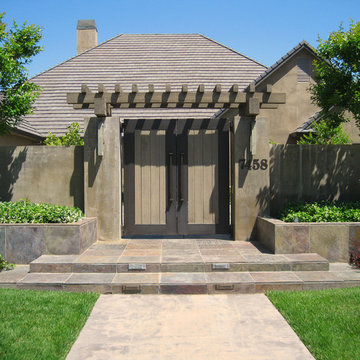
Front plastered walls, entry gates, an arbor structure and raised planters were developed to provide privacy for the exterior front courtyard beyond. Smooth plaster, metal framed gates with wood panels, and slate paving add a clean simple feel to the front elevation of this residence.
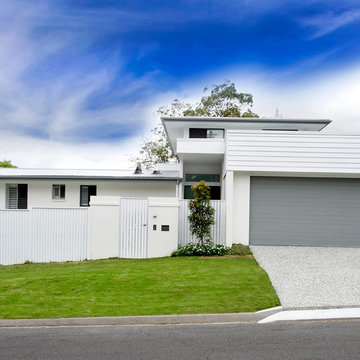
Paul Smith Photography
Idées déco pour une façade de maison blanche contemporaine à un étage.
Idées déco pour une façade de maison blanche contemporaine à un étage.
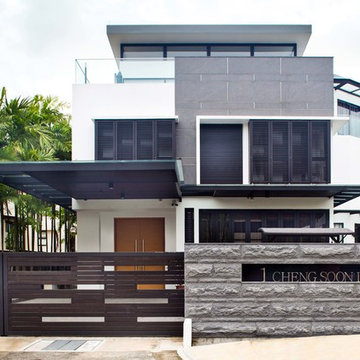
Chee Keong Photography
Exemple d'une façade de maison tendance à deux étages et plus.
Exemple d'une façade de maison tendance à deux étages et plus.

(c) steve keating photography
Wolf Creek View Cabin sits in a lightly treed meadow, surrounded by foothills and mountains in Eastern Washington. The 1,800 square foot home is designed as two interlocking “L’s”. A covered patio is located at the intersection of one “L,” offering a protected place to sit while enjoying sweeping views of the valley. A lighter screening “L” creates a courtyard that provides shelter from seasonal winds and an intimate space with privacy from neighboring houses.
The building mass is kept low in order to minimize the visual impact of the cabin on the valley floor. The roof line and walls extend into the landscape and abstract the mountain profiles beyond. Weathering steel siding blends with the natural vegetation and provides a low maintenance exterior.
We believe this project is successful in its peaceful integration with the landscape and offers an innovative solution in form and aesthetics for cabin architecture.
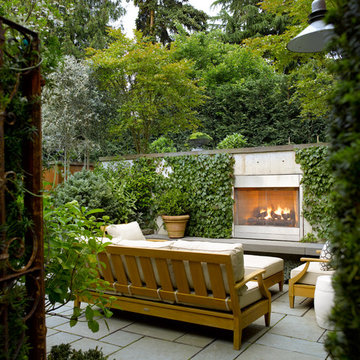
Photography by: Alex Hayden
Cette photo montre une terrasse arrière tendance avec un foyer extérieur, aucune couverture et des pavés en pierre naturelle.
Cette photo montre une terrasse arrière tendance avec un foyer extérieur, aucune couverture et des pavés en pierre naturelle.
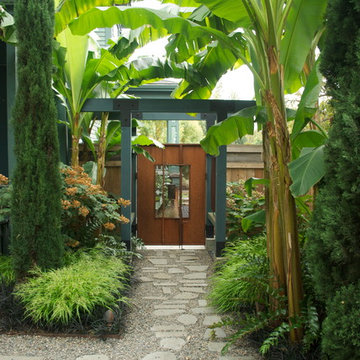
Lauren Hall-Behrens
Idée de décoration pour un jardin arrière design avec des pavés en pierre naturelle.
Idée de décoration pour un jardin arrière design avec des pavés en pierre naturelle.
Idées déco de maisons contemporaines
3



















