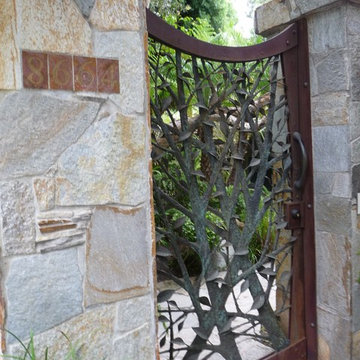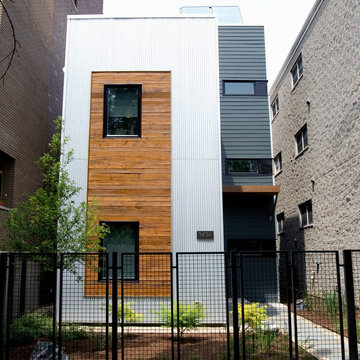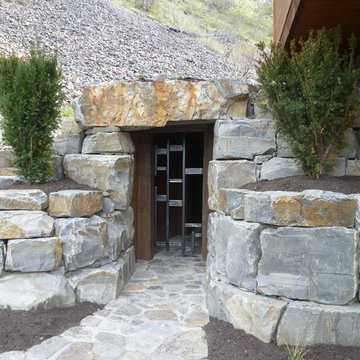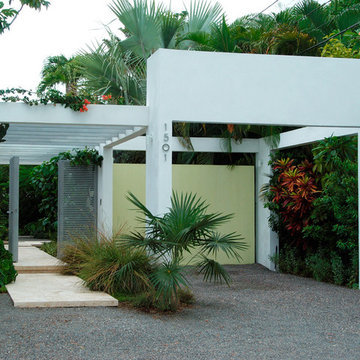Idées déco de maisons contemporaines
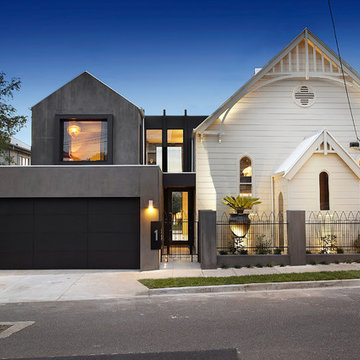
Bagnato Architects
AXIOM PHOTOGRAPHY
Idées déco pour une façade de maison contemporaine en béton.
Idées déco pour une façade de maison contemporaine en béton.
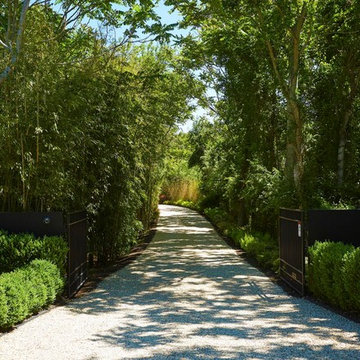
Aménagement d'une grande allée carrossable avant contemporaine avec une exposition partiellement ombragée et du gravier.
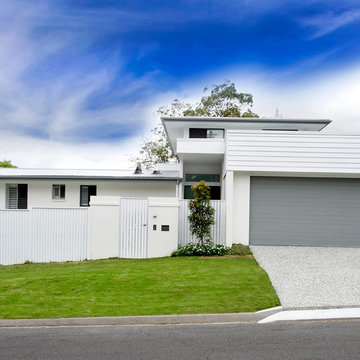
Paul Smith Photography
Idées déco pour une façade de maison blanche contemporaine à un étage.
Idées déco pour une façade de maison blanche contemporaine à un étage.
Trouvez le bon professionnel près de chez vous
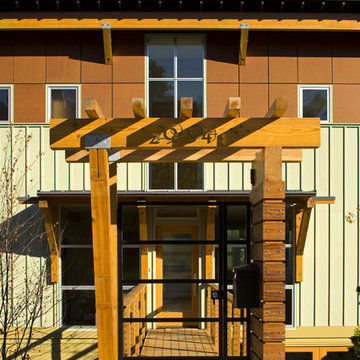
The Glade was built in 2006-2007 on three parcels of land on the east side of Magnolia, in Seattle. While the site has views of Salmon Bay and Downtown Seattle, we sought to introduce a natural landscape as the focus of three new houses. Nineteen thousand square feet of gardens, rocks, rills and pools provide a setting for spaces that open to decks and courtyards.
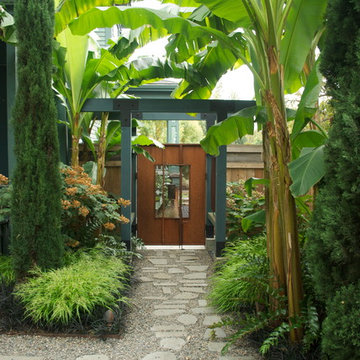
Lauren Hall-Behrens
Idée de décoration pour un jardin arrière design avec des pavés en pierre naturelle.
Idée de décoration pour un jardin arrière design avec des pavés en pierre naturelle.
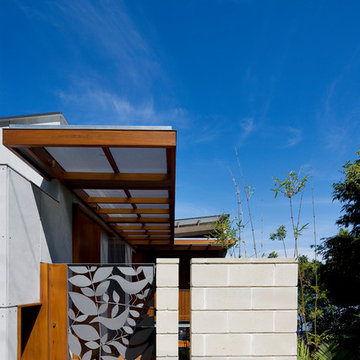
Simon Whitbread Photography
Exemple d'une porte d'entrée tendance avec une porte métallisée.
Exemple d'une porte d'entrée tendance avec une porte métallisée.
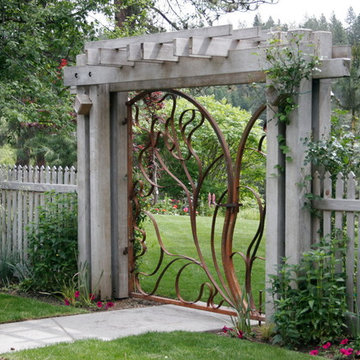
Transtion through this elegant threshold to reach the backyard.
Idée de décoration pour un aménagement d'entrée ou allée de jardin arrière design.
Idée de décoration pour un aménagement d'entrée ou allée de jardin arrière design.
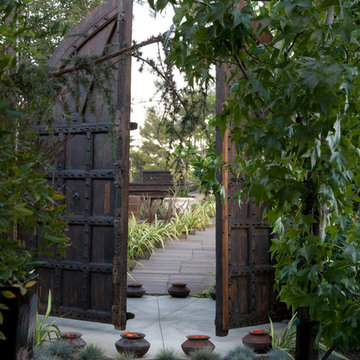
Cette photo montre un aménagement d'entrée ou allée de jardin arrière tendance.
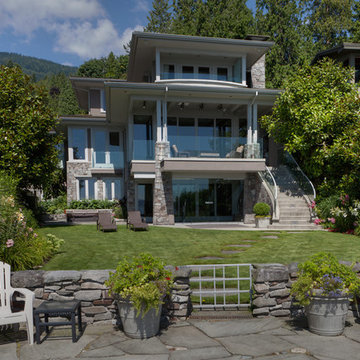
kmcgphoto.com
Cette photo montre une façade de maison tendance en pierre.
Cette photo montre une façade de maison tendance en pierre.

Built from the ground up on 80 acres outside Dallas, Oregon, this new modern ranch house is a balanced blend of natural and industrial elements. The custom home beautifully combines various materials, unique lines and angles, and attractive finishes throughout. The property owners wanted to create a living space with a strong indoor-outdoor connection. We integrated built-in sky lights, floor-to-ceiling windows and vaulted ceilings to attract ample, natural lighting. The master bathroom is spacious and features an open shower room with soaking tub and natural pebble tiling. There is custom-built cabinetry throughout the home, including extensive closet space, library shelving, and floating side tables in the master bedroom. The home flows easily from one room to the next and features a covered walkway between the garage and house. One of our favorite features in the home is the two-sided fireplace – one side facing the living room and the other facing the outdoor space. In addition to the fireplace, the homeowners can enjoy an outdoor living space including a seating area, in-ground fire pit and soaking tub.
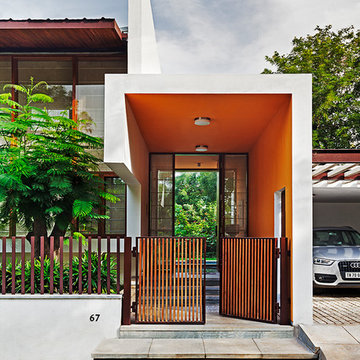
Shamanth Patil J
Réalisation d'une porte d'entrée design avec un mur orange, sol en béton ciré, un sol gris et une porte simple.
Réalisation d'une porte d'entrée design avec un mur orange, sol en béton ciré, un sol gris et une porte simple.
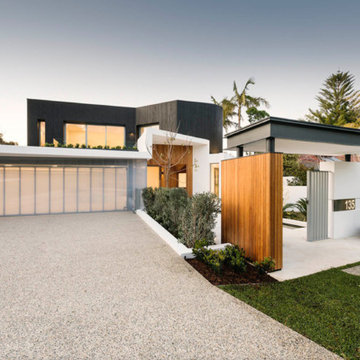
Exemple d'une façade de maison multicolore tendance à un étage avec un revêtement mixte et un toit plat.
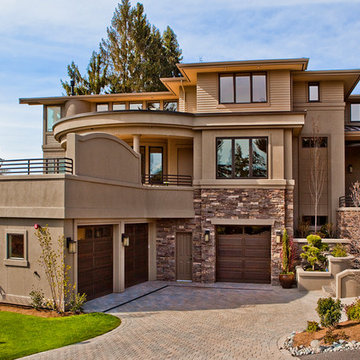
By Lochwood-Lozier Custom Homes
Réalisation d'une grande façade de maison marron design en stuc à deux étages et plus avec un toit plat.
Réalisation d'une grande façade de maison marron design en stuc à deux étages et plus avec un toit plat.
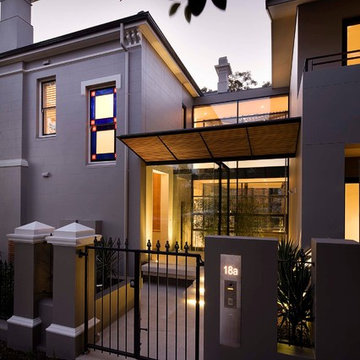
Aménagement d'une porte d'entrée contemporaine avec un mur gris, sol en béton ciré et une porte en verre.
Idées déco de maisons contemporaines
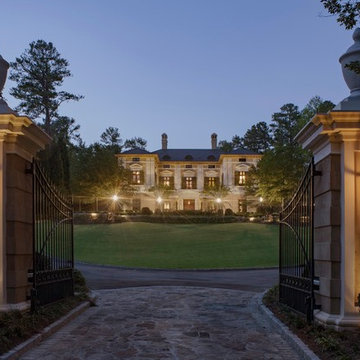
Réalisation d'une très grande façade de maison beige design à un étage avec un toit à quatre pans.
2



















