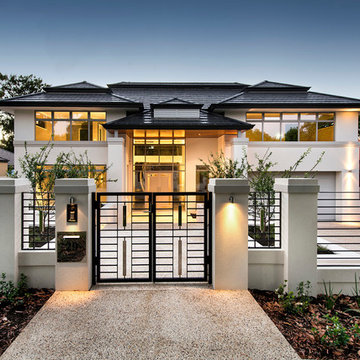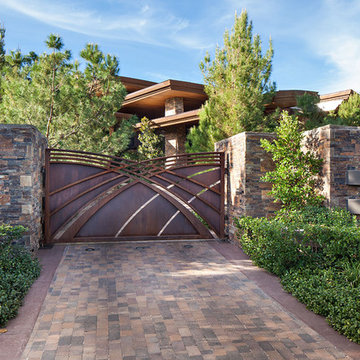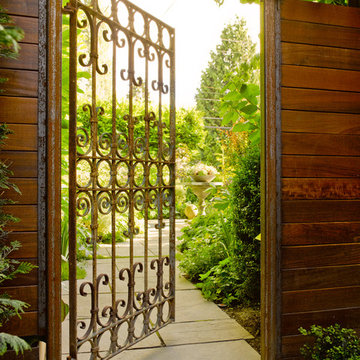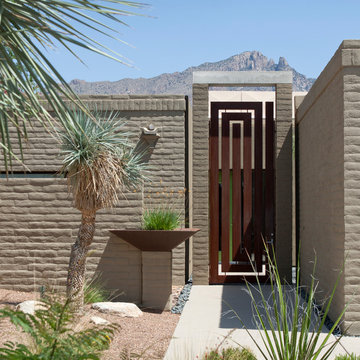Idées déco de maisons contemporaines

The exterior of this home is a modern composition of intersecting masses and planes, all cleanly proportioned. The natural wood overhang and front door stand out from the monochromatic taupe/bronze color scheme. http://www.kipnisarch.com
Cable Photo/Wayne Cable http://selfmadephoto.com
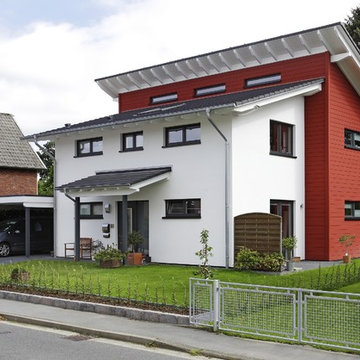
Stommel Haus
Exemple d'une façade de maison blanche tendance à deux étages et plus avec un revêtement mixte et un toit en appentis.
Exemple d'une façade de maison blanche tendance à deux étages et plus avec un revêtement mixte et un toit en appentis.
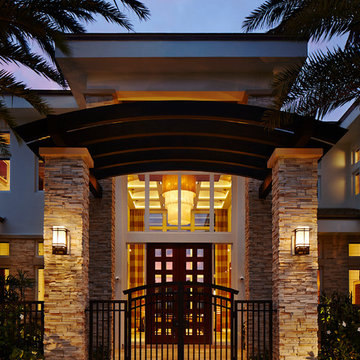
Cette photo montre une grande porte d'entrée tendance avec une porte double et une porte en verre.
Trouvez le bon professionnel près de chez vous
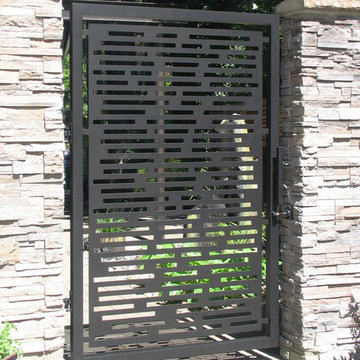
Aluminum gate with powder coat finish
Cette image montre une façade de maison design.
Cette image montre une façade de maison design.
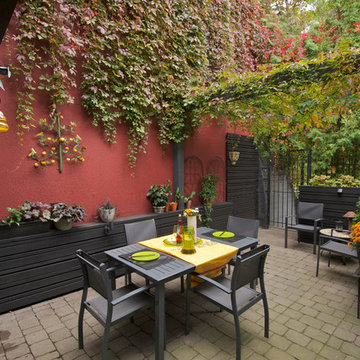
Photo credit John Loper
Réalisation d'une terrasse design avec une pergola.
Réalisation d'une terrasse design avec une pergola.
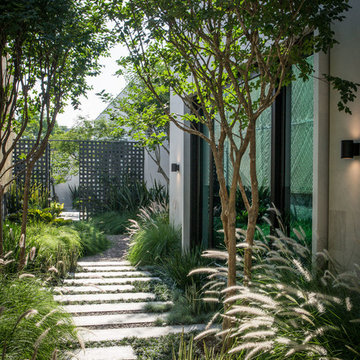
Réalisation d'un jardin design avec une exposition partiellement ombragée et des pavés en béton.
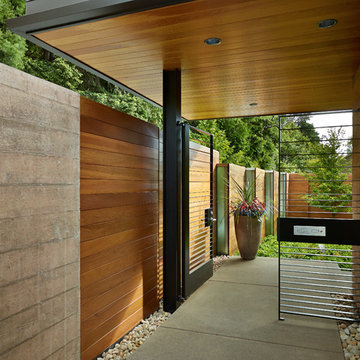
Contractor: Prestige Residential Construction
Architects: DeForest Architects;
Interior Design: NB Design Group;
Photo: Benjamin Benschneider
Idées déco pour une porte d'entrée contemporaine avec une porte métallisée.
Idées déco pour une porte d'entrée contemporaine avec une porte métallisée.
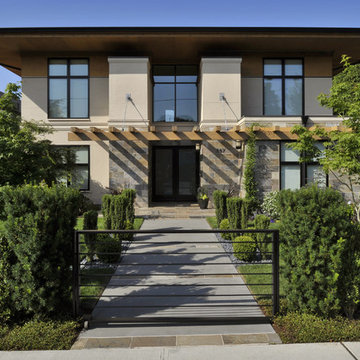
The roofline of the residence and the simple Portland cement plaster and stained clear western red cedar create an archetypal image of “house”. The West of Market Residence has a formal entrance facing the street and layered gardens, terraces, and balconies facing the private rear yard. A cedar trellis under the overhanging roof at the master suite lends an outdoor feeling to a southern garden balcony.

Entirely off the grid, this sleek contemporary is an icon for energy efficiency. Sporting an extensive photovoltaic system, rainwater collection system, and passive heating and cooling, this home will stand apart from its neighbors for many years to come.
Published:
Austin-San Antonio Urban Home, April/May 2014
Photo Credit: Coles Hairston
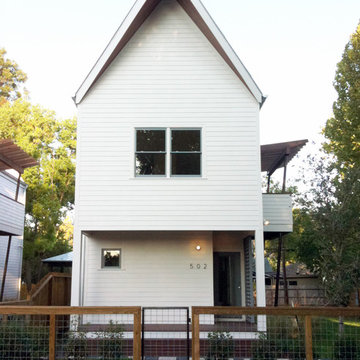
© brett zamore design
Cette photo montre une façade de maison blanche tendance en bois à un étage.
Cette photo montre une façade de maison blanche tendance en bois à un étage.

The front of the house features an open porch, a common feature in the neighborhood. Stairs leading up to it are tucked behind one of a pair of brick walls. The brick was installed with raked (recessed) horizontal joints which soften the overall scale of the walls. The clerestory windows topping the taller of the brick walls bring light into the foyer and a large closet without sacrificing privacy. The living room windows feature a slight tint which provides a greater sense of privacy during the day without having to draw the drapes. An overhang lined on its underside in stained cedar leads to the entry door which again is hidden by one of the brick walls.
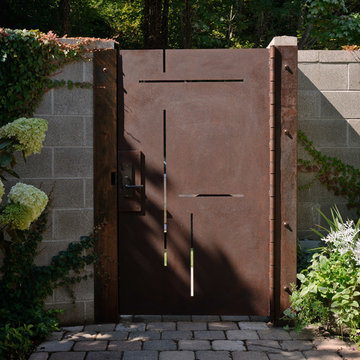
Custom made corten steel entry gate is laser cut to mimic the inlays in the walnut entry door.
Phot: Aaron Leitz
Idée de décoration pour un jardin design avec une exposition partiellement ombragée.
Idée de décoration pour un jardin design avec une exposition partiellement ombragée.
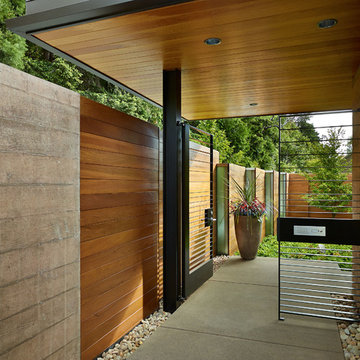
Contractor: Prestige Residential Construction; Interior Design: NB Design Group; Photo: Benjamin Benschneider
Idées déco pour un jardin contemporain.
Idées déco pour un jardin contemporain.
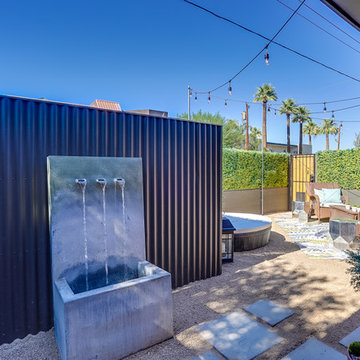
Cette photo montre une terrasse arrière tendance avec un point d'eau, du gravier et aucune couverture.
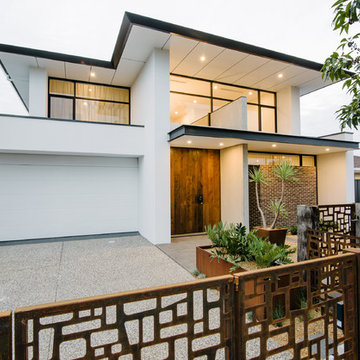
Belinda Monck Photographer
Cette image montre une grande façade de maison blanche design à un étage avec un revêtement mixte et un toit plat.
Cette image montre une grande façade de maison blanche design à un étage avec un revêtement mixte et un toit plat.
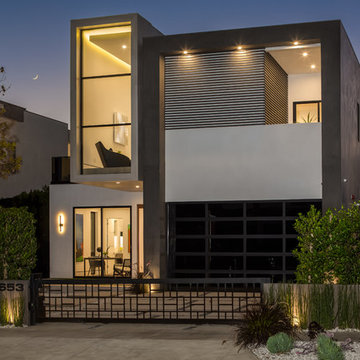
Idée de décoration pour une façade de maison grise design à un étage avec un toit plat.
Idées déco de maisons contemporaines
1



















