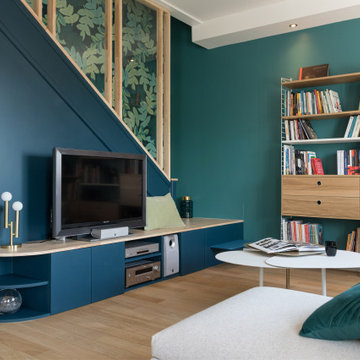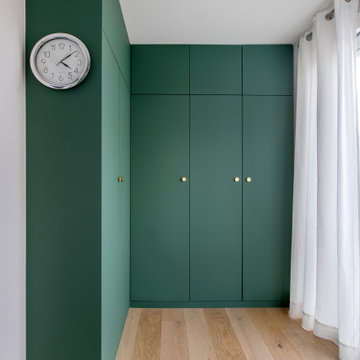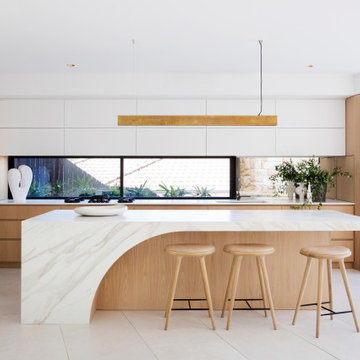Idées déco de maisons contemporaines turquoises

Otlinghaus Pascal
Aménagement d'une cuisine ouverte linéaire contemporaine avec un évier encastré, un placard à porte plane, des portes de placard grises, un plan de travail en bois, une crédence bleue, une crédence en feuille de verre, un électroménager en acier inoxydable, un sol en bois brun, îlot, un sol marron et un plan de travail marron.
Aménagement d'une cuisine ouverte linéaire contemporaine avec un évier encastré, un placard à porte plane, des portes de placard grises, un plan de travail en bois, une crédence bleue, une crédence en feuille de verre, un électroménager en acier inoxydable, un sol en bois brun, îlot, un sol marron et un plan de travail marron.
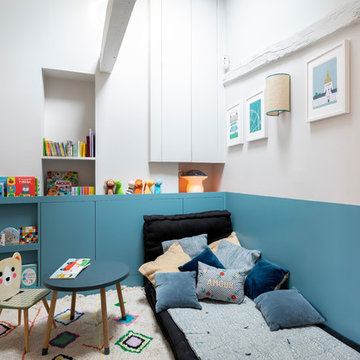
Aménagement d'une chambre d'enfant de 1 à 3 ans contemporaine avec un mur multicolore.
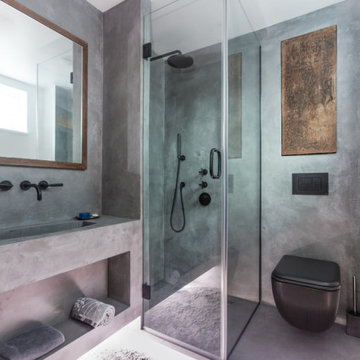
Inspiration pour une salle de bain grise et noire design avec des portes de placard grises, une douche d'angle, un carrelage gris, une grande vasque, un sol gris, une cabine de douche à porte battante et un plan de toilette gris.
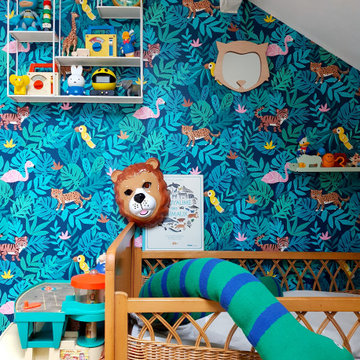
Cette image montre une chambre de bébé garçon design de taille moyenne avec un mur multicolore.
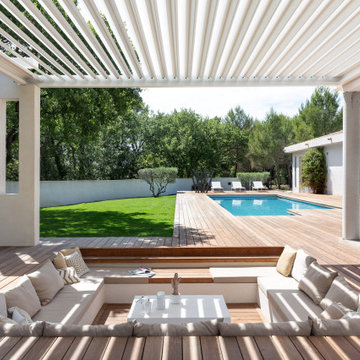
Aménagement extérieur sur mesure pergola, terrasse, plage de piscine en bois exotique par Teck Aménagement.
Exemple d'une grande terrasse tendance.
Exemple d'une grande terrasse tendance.
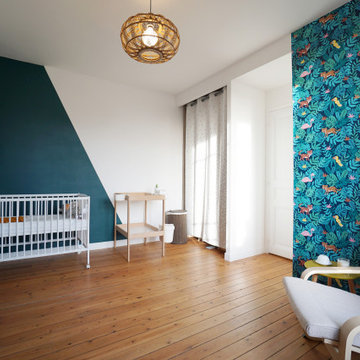
Réalisation d'une grande chambre de bébé garçon design avec un mur blanc, un sol en bois brun, un sol marron et du papier peint.
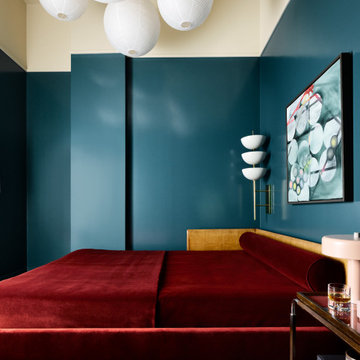
Photography by Jared Kuzia
House Beautiful Spring/2023
Idées déco pour une chambre contemporaine.
Idées déco pour une chambre contemporaine.

Barry Grossman Photography
Inspiration pour un salon design avec une cheminée ribbon et un sol blanc.
Inspiration pour un salon design avec une cheminée ribbon et un sol blanc.

Material expression and exterior finishes were carefully selected to reduce the apparent size of the house, last through many years, and add warmth and human scale to the home. The unique siding system is made up of different widths and depths of western red cedar, complementing the vision of the structure's wings which are balanced, not symmetrical. The exterior materials include a burn brick base, powder-coated steel, cedar, acid-washed concrete and Corten steel planters.

Space was at a premium in this 1930s bedroom refurbishment, so textured panelling was used to create a headboard no deeper than the skirting, while bespoke birch ply storage makes use of every last millimeter of space.
The circular cut-out handles take up no depth while relating to the geometry of the lamps and mirror.
Muted blues, & and plaster pink create a calming backdrop for the rich mustard carpet, brick zellige tiles and petrol velvet curtains.
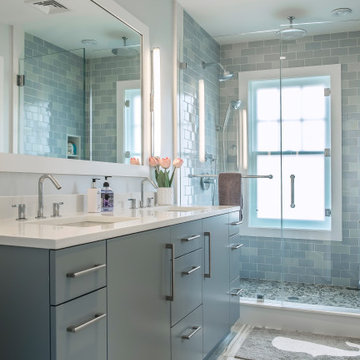
Exemple d'une douche en alcôve tendance avec un placard à porte plane, des portes de placard grises, un carrelage gris, un mur gris, un lavabo encastré, un sol gris, un plan de toilette blanc, meuble double vasque et meuble-lavabo encastré.

A formerly walled in kitchen can finally breathe, and the cook can talk to his/her family or guests in this Denver remodel. Same footprint, but feels and works 5x better! Caesarstone counters and splash,

Photography by Brad Knipstein
Aménagement d'une salle d'eau contemporaine en bois brun de taille moyenne avec un placard à porte plane, une baignoire en alcôve, un combiné douche/baignoire, un carrelage vert, des carreaux de céramique, un mur blanc, un sol en carrelage de porcelaine, une grande vasque, un plan de toilette en quartz modifié, un sol gris, une cabine de douche avec un rideau, un plan de toilette gris, un banc de douche, meuble simple vasque et meuble-lavabo encastré.
Aménagement d'une salle d'eau contemporaine en bois brun de taille moyenne avec un placard à porte plane, une baignoire en alcôve, un combiné douche/baignoire, un carrelage vert, des carreaux de céramique, un mur blanc, un sol en carrelage de porcelaine, une grande vasque, un plan de toilette en quartz modifié, un sol gris, une cabine de douche avec un rideau, un plan de toilette gris, un banc de douche, meuble simple vasque et meuble-lavabo encastré.

The ensuite is a luxurious space offering all the desired facilities. The warm theme of all rooms echoes in the materials used. The vanity was created from Recycled Messmate with a horizontal grain, complemented by the polished concrete bench top. The walk in double shower creates a real impact, with its black framed glass which again echoes with the framing in the mirrors and shelving.

An award winning project to transform a two storey Victorian terrace house into a generous family home with the addition of both a side extension and loft conversion.
The side extension provides a light filled open plan kitchen/dining room under a glass roof and bi-folding doors gives level access to the south facing garden. A generous master bedroom with en-suite is housed in the converted loft. A fully glazed dormer provides the occupants with an abundance of daylight and uninterrupted views of the adjacent Wendell Park.
Winner of the third place prize in the New London Architecture 'Don't Move, Improve' Awards 2016
Photograph: Salt Productions

Amy Bartlam
Cette image montre une grande cuisine encastrable design en L avec îlot, un placard à porte plane, une crédence en marbre, un évier encastré, des portes de placard marrons, plan de travail en marbre, une crédence blanche, un sol en carrelage de céramique, un sol gris et un plan de travail gris.
Cette image montre une grande cuisine encastrable design en L avec îlot, un placard à porte plane, une crédence en marbre, un évier encastré, des portes de placard marrons, plan de travail en marbre, une crédence blanche, un sol en carrelage de céramique, un sol gris et un plan de travail gris.
Idées déco de maisons contemporaines turquoises
5



















