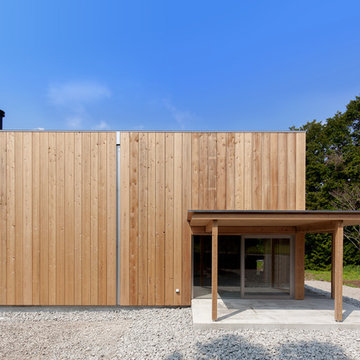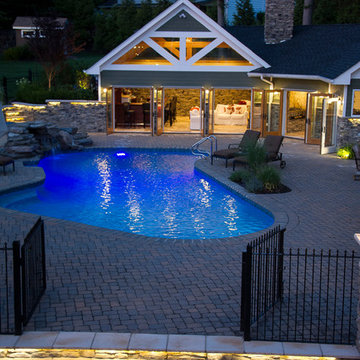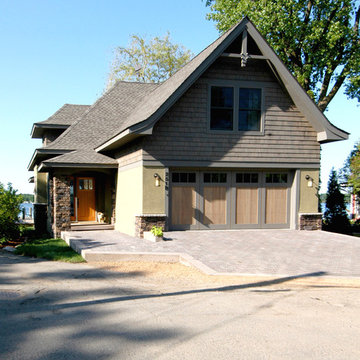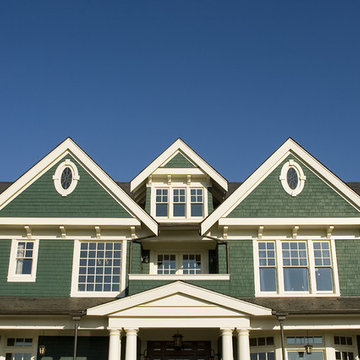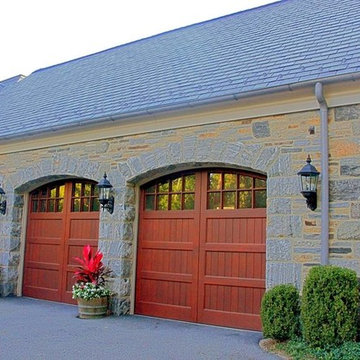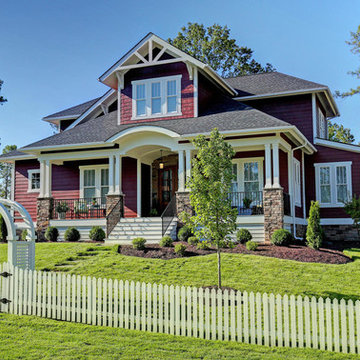Idées déco de maisons craftsman bleues
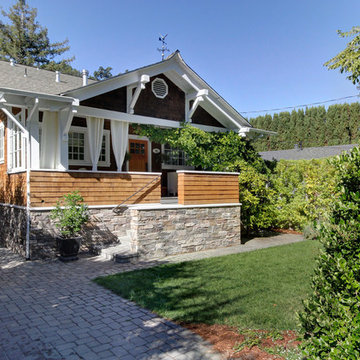
Dan Friedman Photography www.DanFriedmanPhotography.com
Cette photo montre une façade de maison craftsman en bois de plain-pied.
Cette photo montre une façade de maison craftsman en bois de plain-pied.
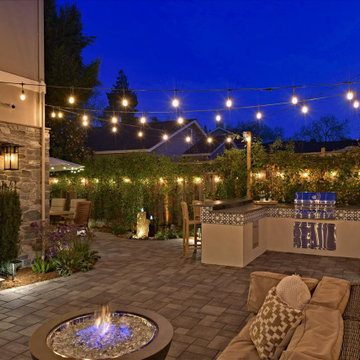
Tucked in the rear corner of the yard, the outdoor kitchen connects the side patio with its dining area with the rear patio and lounge area. A fire table provides warmth on cool California evenings.
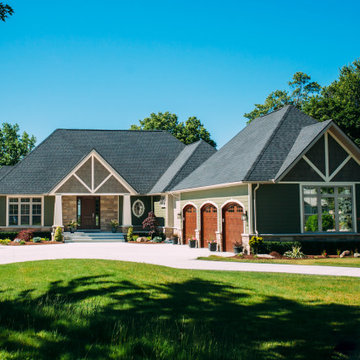
Idées déco pour une grande façade de maison multicolore craftsman de plain-pied avec un revêtement mixte, un toit à quatre pans et un toit en shingle.
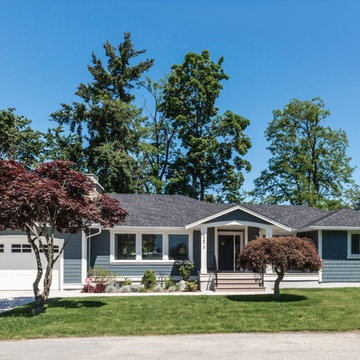
This was a challenging project for very discerning clients. The home was originally owned by the client’s father, and she inherited it when he passed. Care was taken to preserve the history in the home while upgrading it for the current owners. This home exceeds current energy codes, and all mechanical and electrical systems have been completely replaced. The clients remained in the home for the duration of the reno, so it was completed in two phases. Phase 1 involved gutting the basement, removing all asbestos containing materials (flooring, plaster), and replacing all mechanical and electrical systems, new spray foam insulation, and complete new finishing.
The clients lived upstairs while we did the basement, and in the basement while we did the main floor. They left on a vacation while we did the asbestos work.
Phase 2 involved a rock retaining wall on the rear of the property that required a lengthy approval process including municipal, fisheries, First Nations, and environmental authorities. The home had a new rear covered deck, garage, new roofline, all new interior and exterior finishing, new mechanical and electrical systems, new insulation and drywall. Phase 2 also involved an extensive asbestos abatement to remove Asbestos-containing materials in the flooring, plaster, insulation, and mastics.
Photography by Carsten Arnold Photography.
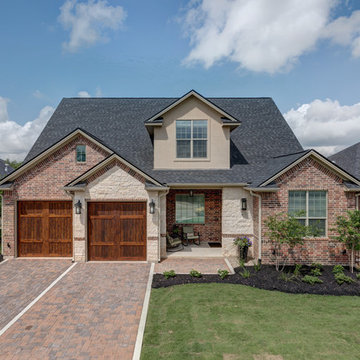
Front Facade | Brick, Stone, and Stucco | Small Acloved Front Porch | Attached Two Car Garage | Wooden Garage Doors | Brick Paver Driveway
Cette photo montre une façade de maison beige craftsman en brique de taille moyenne et à un étage avec un toit en shingle et un toit à deux pans.
Cette photo montre une façade de maison beige craftsman en brique de taille moyenne et à un étage avec un toit en shingle et un toit à deux pans.
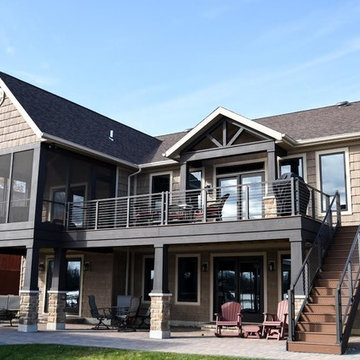
Réalisation d'une terrasse arrière craftsman de taille moyenne avec un foyer extérieur, des pavés en brique et une extension de toiture.
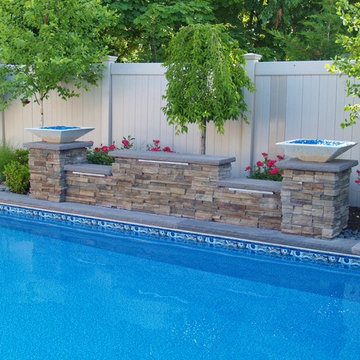
This beautiful pool has a triple sheer descent waterfall accented by 2 fire bowls to create the ultimate pool ambiance. Natural stone pool coping.
Cette image montre une piscine arrière craftsman rectangle et de taille moyenne avec un point d'eau et des pavés en pierre naturelle.
Cette image montre une piscine arrière craftsman rectangle et de taille moyenne avec un point d'eau et des pavés en pierre naturelle.

A classic 1922 California bungalow in the historic Jefferson Park neighborhood of Los Angeles restored and enlarged by Tim Braseth of ArtCraft Homes completed in 2015. Originally a 2 bed/1 bathroom cottage, it was enlarged with the addition of a new kitchen wing and master suite for a total of 3 bedrooms and 2 baths. Original vintage details such as a Batchelder tile fireplace and Douglas Fir flooring are complemented by an all-new vintage-style kitchen with butcher block countertops, hex-tiled bathrooms with beadboard wainscoting, original clawfoot tub, subway tile master shower, and French doors leading to a redwood deck overlooking a fully-fenced and gated backyard. The new en suite master retreat features a vaulted ceiling, walk-in closet, and French doors to the backyard deck. Remodeled by ArtCraft Homes. Staged by ArtCraft Collection. Photography by Larry Underhill.
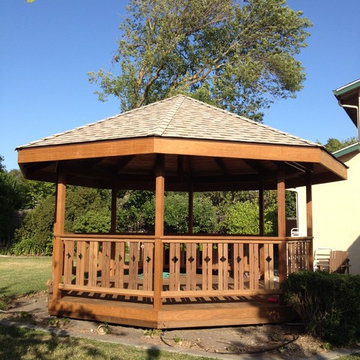
Cette photo montre une terrasse en bois arrière craftsman de taille moyenne avec un gazebo ou pavillon.
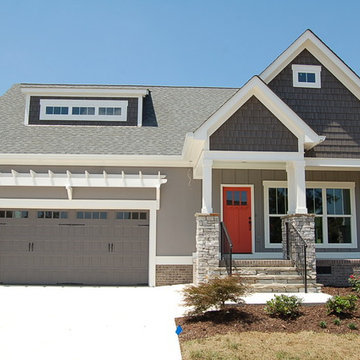
This craftsman beauty is decked out in an array of color. This homes boasts character with the mixture of greys, with the very punchy front door, and a hint of pale blue just under the porch ceilings. This home has a side porch instead of a rear porch. The interior offers open floor plan that is great for entertaining guests. Beautiful custom built cabinetry with a farmhouse style sink.
Connie McCoy
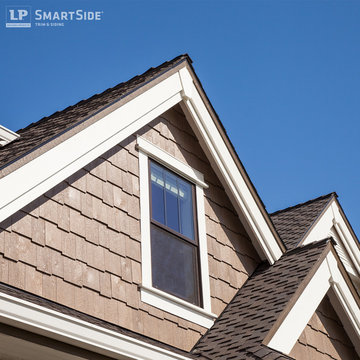
This close-up showcases LP SmartSide cedar shakes, trim and fascia. LP SmartSide cedar shakes provide the look of authentic cedar shakes but with much less maintenance. Rather than individual shakes, they come in four-foot lengths with both staggered and straight edges for design flexibility.
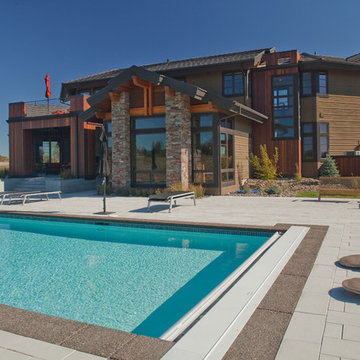
Looking back over the pool to the home's rear elevation.
Cette image montre un grand couloir de nage arrière craftsman rectangle avec des pavés en béton.
Cette image montre un grand couloir de nage arrière craftsman rectangle avec des pavés en béton.
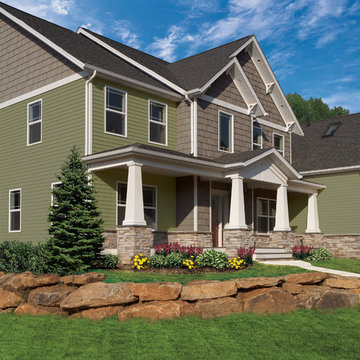
Craftsman built with vinyl siding
Cette image montre une grande façade de maison craftsman à un étage.
Cette image montre une grande façade de maison craftsman à un étage.
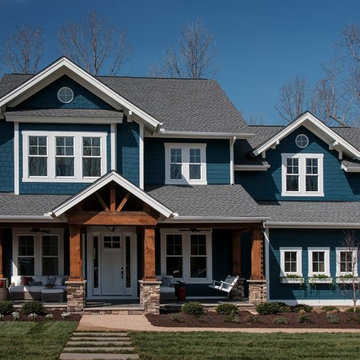
Awards at 2014 Homearoma include "Best Curb Appeal"
Inspiration pour une grande façade de maison bleue craftsman à un étage avec un revêtement mixte, un toit à deux pans et un toit en shingle.
Inspiration pour une grande façade de maison bleue craftsman à un étage avec un revêtement mixte, un toit à deux pans et un toit en shingle.
Idées déco de maisons craftsman bleues
9



















