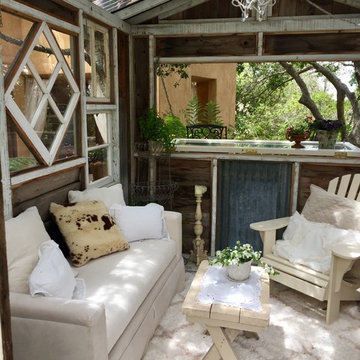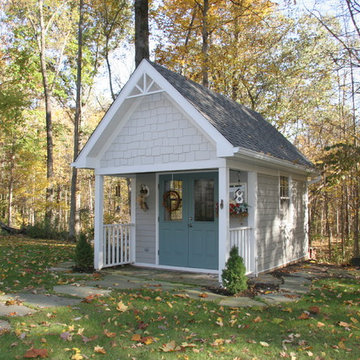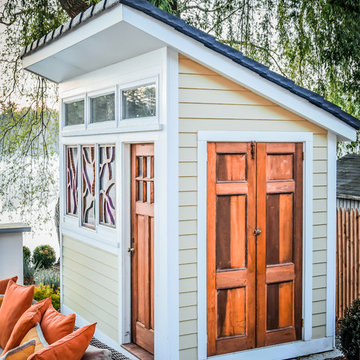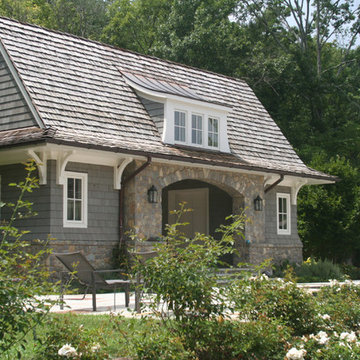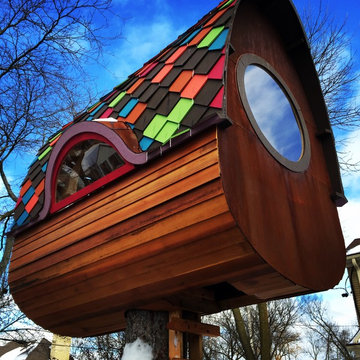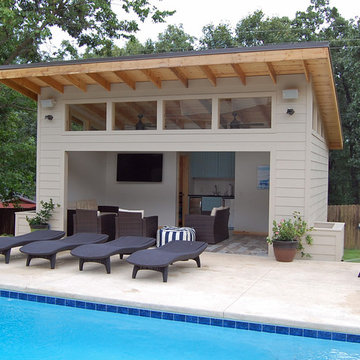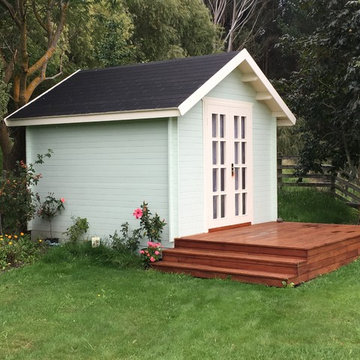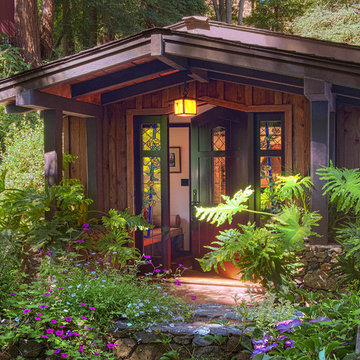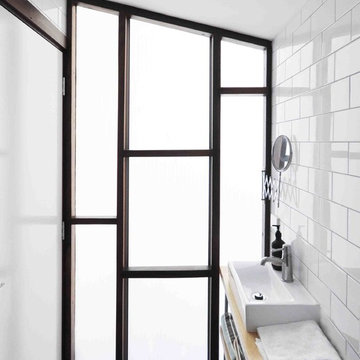Idées déco de maisons d'amis séparées
Trier par :
Budget
Trier par:Populaires du jour
41 - 60 sur 1 067 photos
1 sur 3
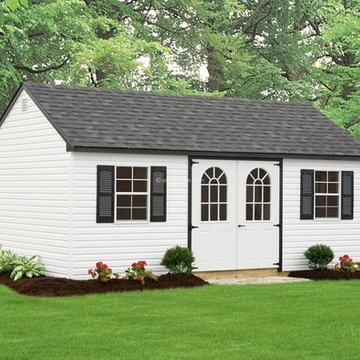
Idées déco pour une maison d'amis séparée contemporaine de taille moyenne.
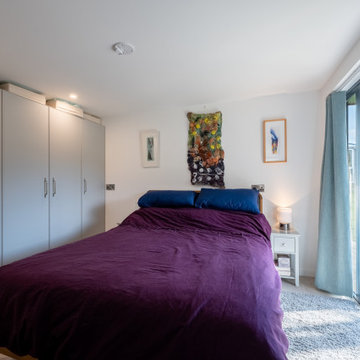
Key bespoke features…
Unique design with overall footprint of 10.0m x 5.5m
Sheltered outside porch with small storage cupboard internal space
Aluminium framed windows and doors with powder-coated finish
Argon filled, sealed double-glazed units with toughened glass
Western Red Cedar cladding
Cat flap incorporated
Bathroom with extractor fan and heated towel rail
Electric radiators
Internal & external Collingwood LED downlights
Fully decorated, floored and ready for occupation on handover
Planning permission successfully gained
Building Regulations met
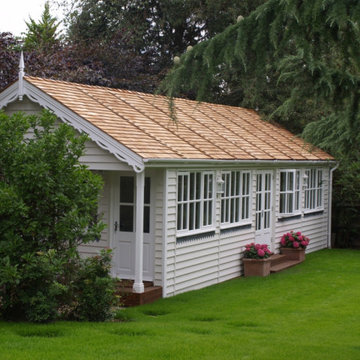
Traditional garden annex to help a family house an elderly relative in their garden.
Réalisation d'une grande maison d'amis séparée tradition.
Réalisation d'une grande maison d'amis séparée tradition.
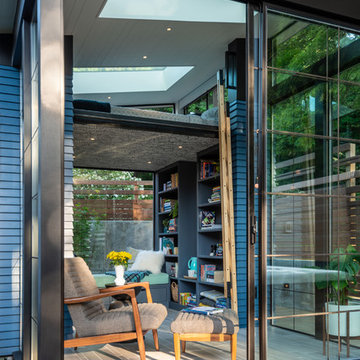
Photos by Andrew Giammarco Photography.
Réalisation d'une petite maison d'amis séparée design.
Réalisation d'une petite maison d'amis séparée design.
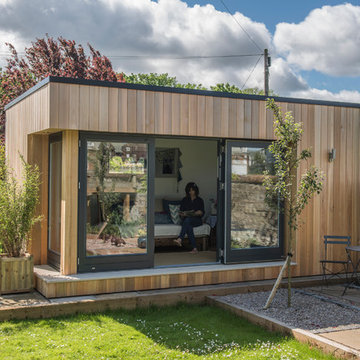
One of our Lowlander 2 Garden Rooms creating a relaxing retreat in the corner of a beautiful Edinburgh garden.
JML Garden Rooms
Inspiration pour une maison d'amis séparée design.
Inspiration pour une maison d'amis séparée design.
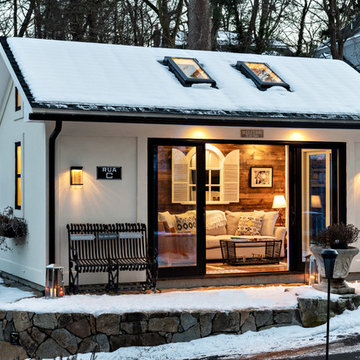
Credit Dan Cutrona
Design, Prewire, Installation and Programming for
Audio / Video
Lighting Control
Network
Home Automation
Inspiration pour une grande maison d'amis séparée minimaliste.
Inspiration pour une grande maison d'amis séparée minimaliste.
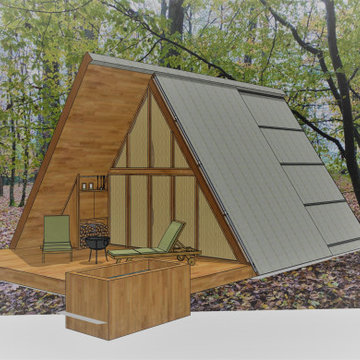
Immersion forestière dans un site Natura 2000. Toiture amovible, usage été-hiver, bain norvégien.
Toit fermé.
Cette image montre une petite maison d'amis séparée rustique.
Cette image montre une petite maison d'amis séparée rustique.
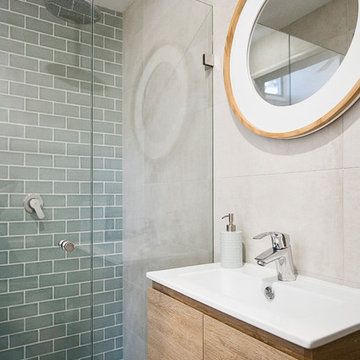
Bathroom - Granny Flat
Cette photo montre une petite maison d'amis séparée bord de mer.
Cette photo montre une petite maison d'amis séparée bord de mer.
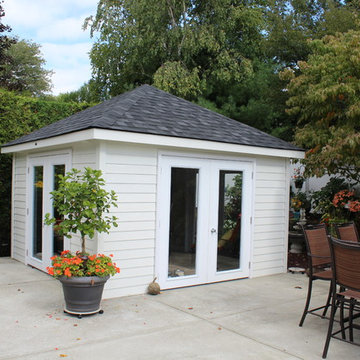
12x12 Poolhouse custom built in N Providence, RI
Réalisation d'une maison d'amis séparée ethnique de taille moyenne.
Réalisation d'une maison d'amis séparée ethnique de taille moyenne.
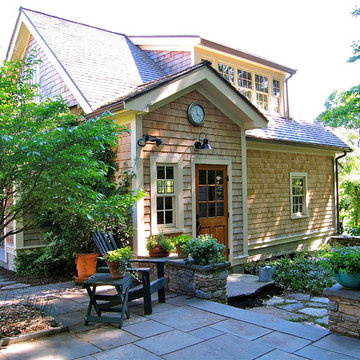
A door on the back of the carriage house provides a convenient connection with the main house and also provides an entry for the loft space above, planned to accommodate a future studio apartment.
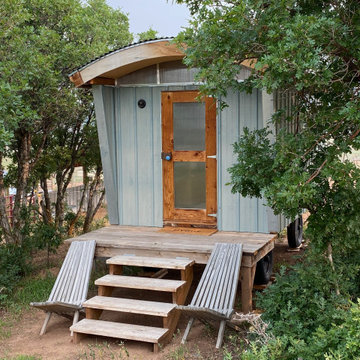
I bought an old flatbed hay wagon probably 20 years ago with the Idea of building a Sheep Camp from scratch. Five or six years ago my son, Oskar and I collaborated on a design, and it has been a back burner project since. Last summer with pandemic restrictions, it turned into my Corona therapy project ,and I was finally able to finish it. Now it is a spare guest bedroom.
Idées déco de maisons d'amis séparées
3
