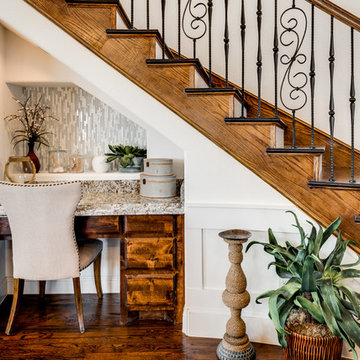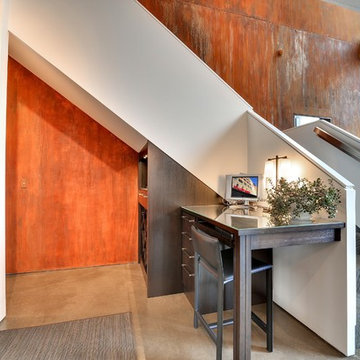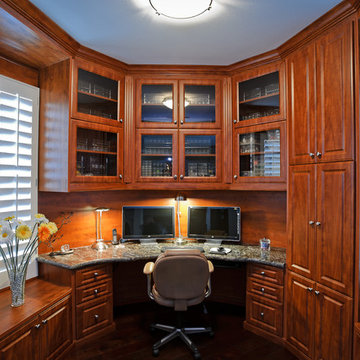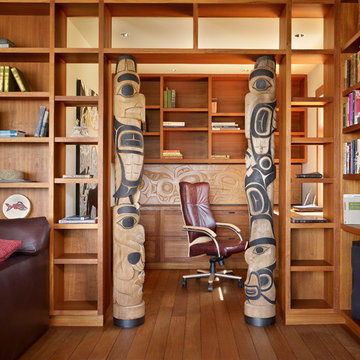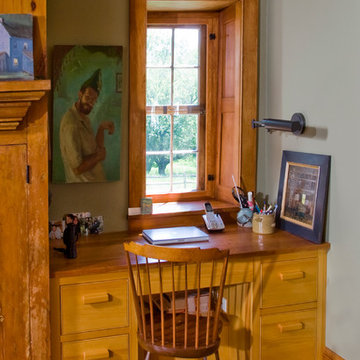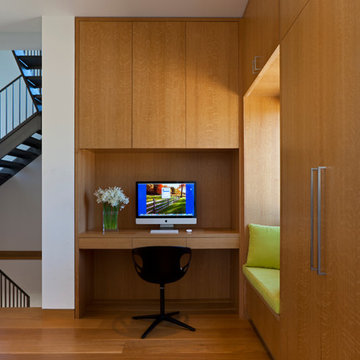Idées déco de maisons de couleur bois

Aménagement d'un grand bureau classique avec un mur marron, un sol en bois brun, une cheminée standard, un manteau de cheminée en pierre, un bureau intégré et un sol marron.

The Laurel was a project that required a rigorous lesson in southern architectural vernacular. The site being located in the hot climate of the Carolina shoreline, the client was eager to capture cross breezes and utilize outdoor entertainment spaces. The home was designed with three covered porches, one partially covered courtyard, and one screened porch, all accessed by way of French doors and extra tall double-hung windows. The open main level floor plan centers on common livings spaces, while still leaving room for a luxurious master suite. The upstairs loft includes two individual bed and bath suites, providing ample room for guests. Native materials were used in construction, including a metal roof and local timber.
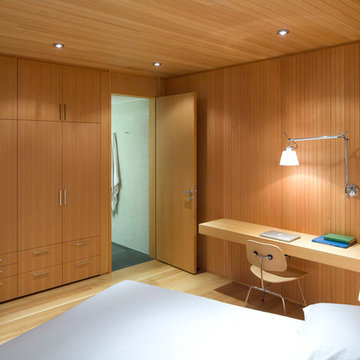
Guest Bedroom
Photo by Ivan Hunter
Idée de décoration pour une grande chambre parentale nordique avec parquet clair, un mur marron, aucune cheminée et un sol marron.
Idée de décoration pour une grande chambre parentale nordique avec parquet clair, un mur marron, aucune cheminée et un sol marron.
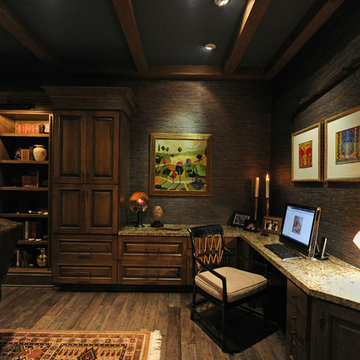
The den/study is a large room with a small space designated for the study. It has a built-in desk in the corner of the room. The den provides a quiet, comfortable place to study, read and watch TV. The owners and Debra Villeneuve Interiors created a warm and inviting space. The walls have grass cloth wall covering, the ceilings are accented with stained wood beams and the wide plank wood floors make this a room that you could sit for hours reading a book.
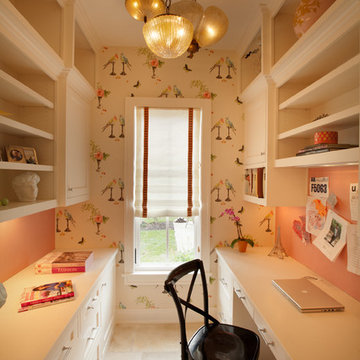
Photo by Phillip Mueller
Inspiration pour un bureau traditionnel avec un bureau intégré et un sol beige.
Inspiration pour un bureau traditionnel avec un bureau intégré et un sol beige.
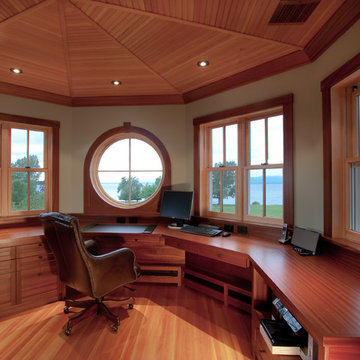
Jeremy Gantz
This major remodel on Lake Champlain involved removing the roof a simple cape and adding another story, creating a substantial home. The corner turret anchors the building and provides great space for a breakfast room, home office and and artist's studio!
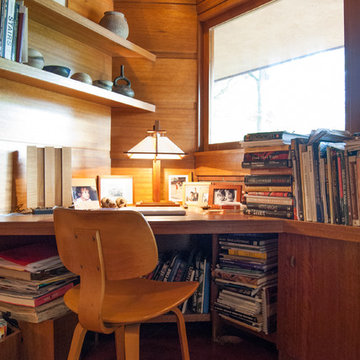
Adrienne DeRosa © 2012 Houzz
Réalisation d'un bureau minimaliste avec un bureau intégré.
Réalisation d'un bureau minimaliste avec un bureau intégré.
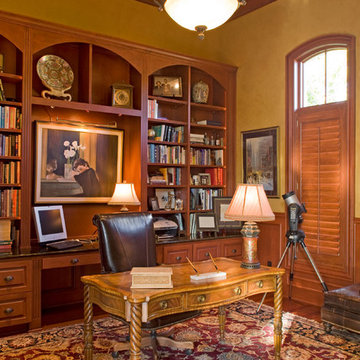
Architectural Design: Austin Design Group
Builder: Pillar Custom Homes
Réalisation d'un bureau tradition avec un bureau intégré.
Réalisation d'un bureau tradition avec un bureau intégré.
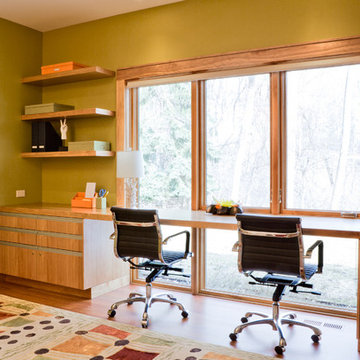
A dated 1980’s home became the perfect place for entertaining in style.
Stylish and inventive, this home is ideal for playing games in the living room while cooking and entertaining in the kitchen. An unusual mix of materials reflects the warmth and character of the organic modern design, including red birch cabinets, rare reclaimed wood details, rich Brazilian cherry floors and a soaring custom-built shiplap cedar entryway. High shelves accessed by a sliding library ladder provide art and book display areas overlooking the great room fireplace. A custom 12-foot folding door seamlessly integrates the eat-in kitchen with the three-season porch and deck for dining options galore. What could be better for year-round entertaining of family and friends? Call today to schedule an informational visit, tour, or portfolio review.
BUILDER: Streeter & Associates
ARCHITECT: Peterssen/Keller
INTERIOR: Eminent Interior Design
PHOTOGRAPHY: Paul Crosby Architectural Photography
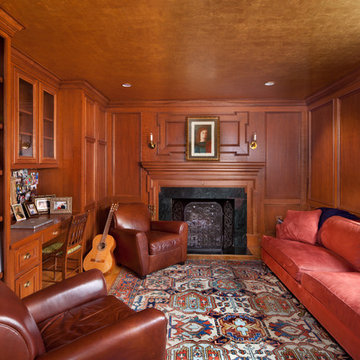
Rich jewel tones and Dutch gold leaf ceiling complement the cherry paneling in this cozy study/library/home office/den. Sofa by Rist. Antique Heriz carpet. Pottery Barn chairs.
Photo by Morgan Howarth.
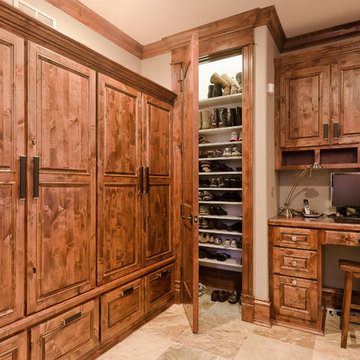
Rolfe Hokanson
Idées déco pour un dressing room classique avec un sol en travertin.
Idées déco pour un dressing room classique avec un sol en travertin.

Idée de décoration pour un sous-sol méditerranéen enterré et de taille moyenne avec un mur beige, une cheminée standard et un manteau de cheminée en plâtre.

Mark Peters Photo
Exemple d'une cuisine ouverte linéaire industrielle en bois clair avec un placard à porte plane et un électroménager en acier inoxydable.
Exemple d'une cuisine ouverte linéaire industrielle en bois clair avec un placard à porte plane et un électroménager en acier inoxydable.
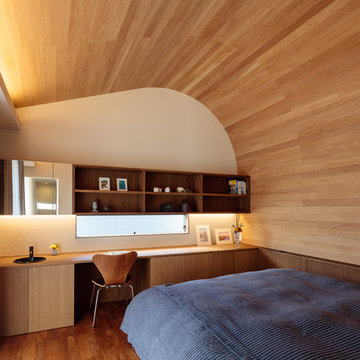
寝室
Idée de décoration pour une chambre asiatique avec un mur blanc, un sol en bois brun et un sol marron.
Idée de décoration pour une chambre asiatique avec un mur blanc, un sol en bois brun et un sol marron.
Idées déco de maisons de couleur bois
1



















