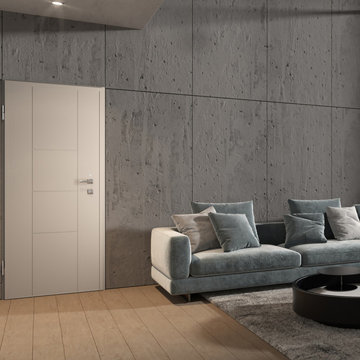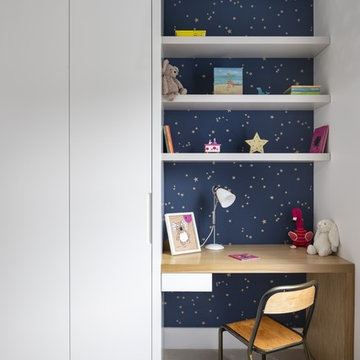Idées déco de maisons
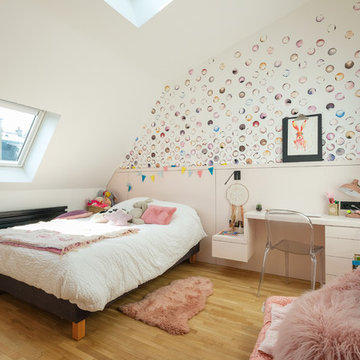
Cette image montre une chambre d'enfant de 4 à 10 ans design avec un mur blanc, un sol en bois brun et un sol marron.
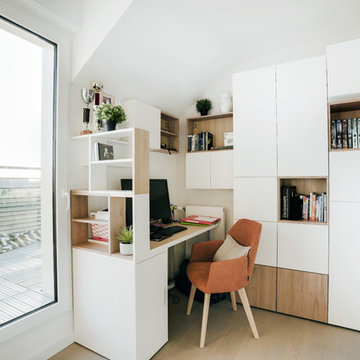
MEERO
Inspiration pour un bureau design avec un mur blanc, parquet clair, un bureau intégré et un sol beige.
Inspiration pour un bureau design avec un mur blanc, parquet clair, un bureau intégré et un sol beige.
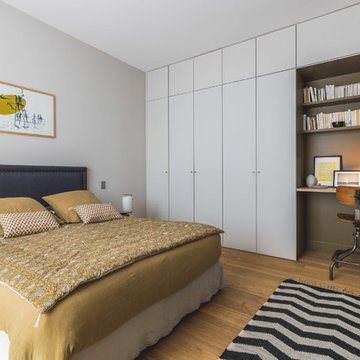
Studio Chevojon
Inspiration pour une chambre design avec un mur blanc, un sol en bois brun et un sol marron.
Inspiration pour une chambre design avec un mur blanc, un sol en bois brun et un sol marron.
Trouvez le bon professionnel près de chez vous
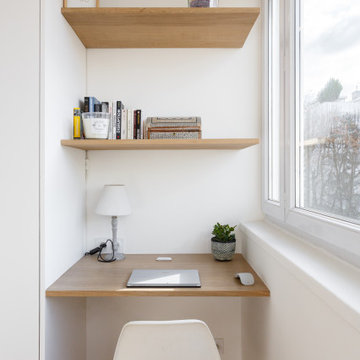
Inspiration pour un petit bureau nordique avec un mur blanc, un sol en bois brun, aucune cheminée et un bureau intégré.
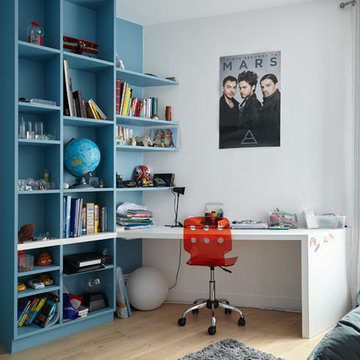
Chambre masculine présentant un mur bibliothèque et son bureau extrudé.
Idées déco pour une chambre d'enfant contemporaine de taille moyenne avec un bureau, parquet clair et un mur multicolore.
Idées déco pour une chambre d'enfant contemporaine de taille moyenne avec un bureau, parquet clair et un mur multicolore.
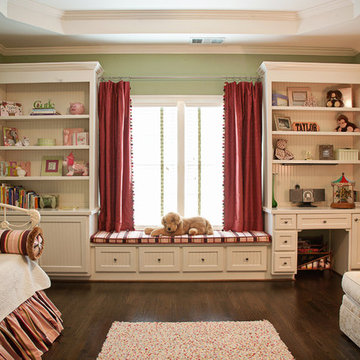
Idées déco pour une chambre d'enfant de 4 à 10 ans classique de taille moyenne avec un mur vert et parquet foncé.

This lovely white home office optimizes natural daylight. The new, enlarged window with transom lights above mirrors the shape of the kitchen window in the room next door, so that the exterior facade has a harmonious symmetry. The built-in desk and built-in corner shelving contain ample storage space for office sundries, and the custom fabric covered bulletin board offers display space for personal memorabilia. A white Aeron chair gives this traditional room a note of modern style.
For this project WKD was asked to design a new kitchen, and new millwork in the adjacent family room, creating more of a kitchen lounge. They were also asked to find space for a much needed walk-in pantry, reconfigure a home office and create a mudroom. By moving walls and reorienting doors, spaces were reconfigured to provide more storage and a more welcoming atmosphere. A feature of this kitchen remodel was the unusual combination of a glass counter top for dining, which meets the granite of the island. The custom painted floor creates a happy balance with all the wood tones in the room.
Photos by Michael Lee
Rechargez la page pour ne plus voir cette annonce spécifique
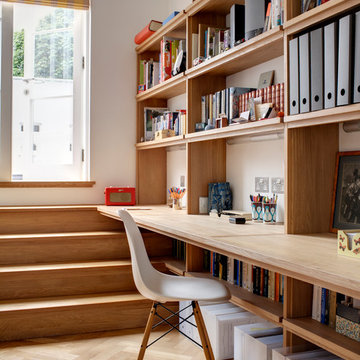
Aménagement d'un bureau contemporain de type studio avec un mur blanc, parquet clair et un bureau intégré.
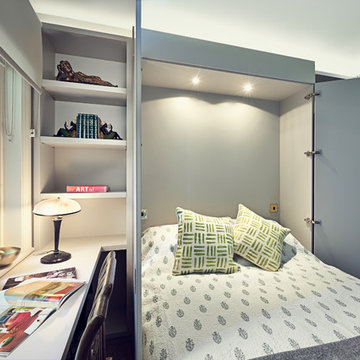
mjfstudio.com
A brilliantly creative photographer and immaculate focus put onto the specification of the job
Idées déco pour une petite chambre d'amis classique avec un mur gris et aucune cheminée.
Idées déco pour une petite chambre d'amis classique avec un mur gris et aucune cheminée.
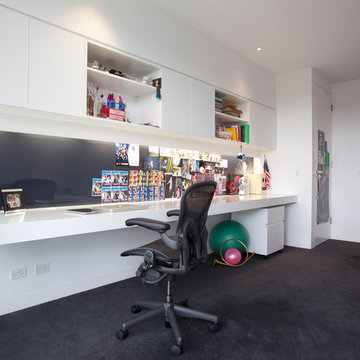
White terrazzo floors, white walls and white ceilings provide a stunning backdrop to the owners’ impressive collection of artwork. Custom design dominates throughout the house, with striking light fittings and bespoke furniture items featuring in every room of the house. Indoor material selection blends to the outdoor to create entertaining areas of impressive proportions.
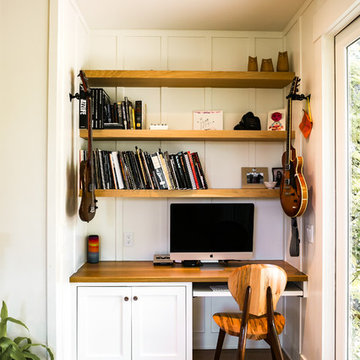
Tammy Horton Photography
Inspiration pour un bureau traditionnel avec un mur blanc, un sol en bois brun, un bureau intégré et un sol marron.
Inspiration pour un bureau traditionnel avec un mur blanc, un sol en bois brun, un bureau intégré et un sol marron.
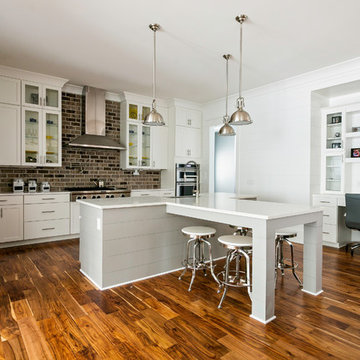
Cette image montre une cuisine rustique avec des portes de placard blanches, une crédence multicolore, un électroménager en acier inoxydable, un sol en bois brun, îlot et un plan de travail blanc.
Rechargez la page pour ne plus voir cette annonce spécifique

Tatjana Plitt
Cette photo montre un bureau tendance de taille moyenne avec un mur blanc, sol en béton ciré, un bureau intégré et un sol gris.
Cette photo montre un bureau tendance de taille moyenne avec un mur blanc, sol en béton ciré, un bureau intégré et un sol gris.
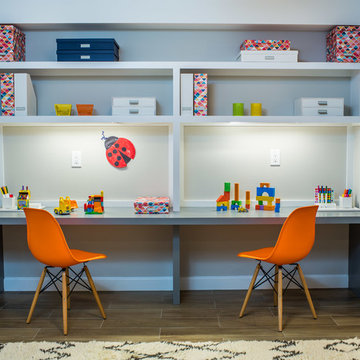
Exemple d'une chambre neutre de 4 à 10 ans tendance de taille moyenne avec un bureau, un mur gris, un sol en carrelage de porcelaine et un sol marron.
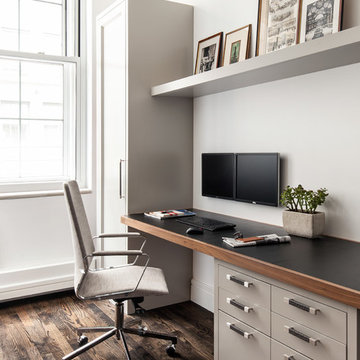
Exemple d'un bureau tendance avec un mur blanc, parquet foncé et un bureau intégré.
Idées déco de maisons
Rechargez la page pour ne plus voir cette annonce spécifique
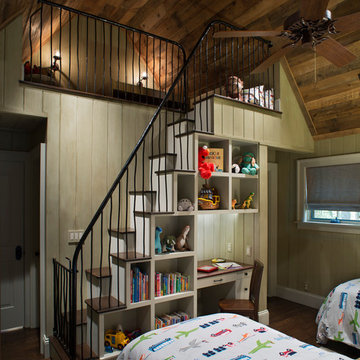
Builder: Tyner Construction Company, Inc.
Photographer: David Dietrich
Cette photo montre une chambre d'enfant de 4 à 10 ans montagne avec parquet foncé.
Cette photo montre une chambre d'enfant de 4 à 10 ans montagne avec parquet foncé.

A full renovation for this boy's bedroom included custom built-ins on both ends of the room as well as new furniture, lighting, rug, accessories, and a Roman shade. The built-ins provide storage space and elegantly display an extensive collection of sports memorabilia. The built-in desk is a perfect place for studying and homework. A new recliner adds the right amount of sophistication. The vestibule walls were covered in grasscloth and have a beautiful texture.
Photo Credit: Gieves Anderson
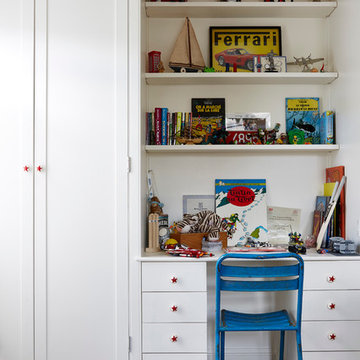
Idées déco pour une chambre de garçon de 4 à 10 ans classique avec un mur blanc, moquette et un bureau.
1



















