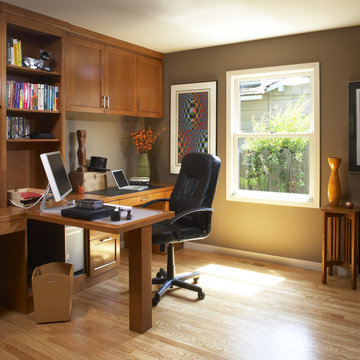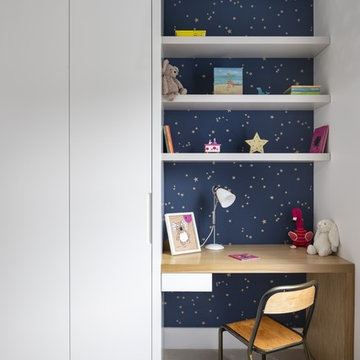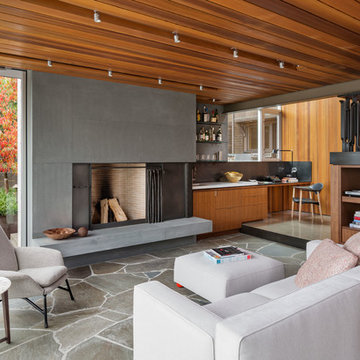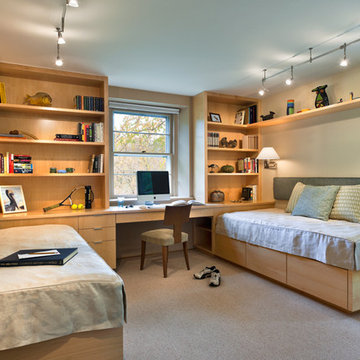Idées déco de maisons
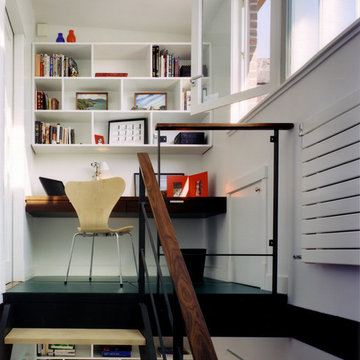
Photos by Hulya Kolabas & Catherine Tighe;
This project entailed the complete renovation of a two-family row house in Carroll Gardens. The renovation required re-connecting the ground floor to the upper floors and developing a new landscape design for the garden in the rear.
As natives of Brooklyn who loathed the darkness of traditional row houses, we were driven to infuse this space with abundant natural light and air by maintaining an open staircase. Only the front wall of the original building was retained because the existing structure would not have been able to support the additional floor that was planned.
In addition to the third floor, we added 10 feet to the back of the building and renovated the garden floor to include a rental unit that would offset a costly New York mortgage. Abundant doors and windows in the rear of the structure permit light to illuminate the home and afford views into the garden, which is located on the south side of the site and benefits from copious quantities of sunlight.
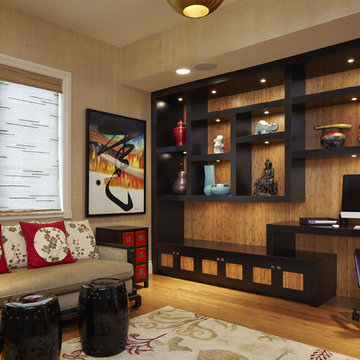
Meditation Room and Office Space
Photography by Brantley Photography
Aménagement d'un bureau asiatique de taille moyenne avec un sol en bois brun, un bureau intégré, un mur beige et aucune cheminée.
Aménagement d'un bureau asiatique de taille moyenne avec un sol en bois brun, un bureau intégré, un mur beige et aucune cheminée.
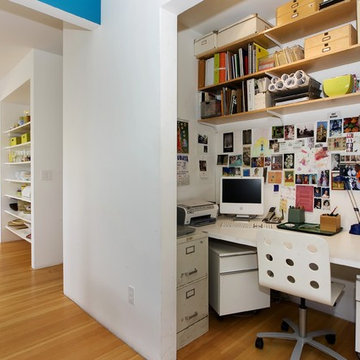
Idée de décoration pour un bureau design avec un mur blanc, un sol en bois brun et un bureau intégré.
Trouvez le bon professionnel près de chez vous

Mark Woods
Inspiration pour un petit bureau vintage avec un mur blanc, parquet clair, aucune cheminée et un bureau intégré.
Inspiration pour un petit bureau vintage avec un mur blanc, parquet clair, aucune cheminée et un bureau intégré.
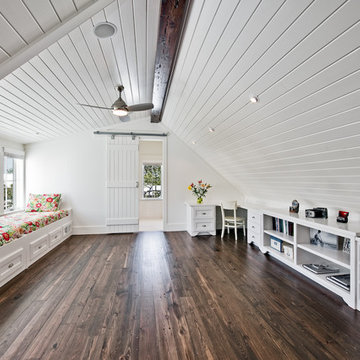
Great use of space for a third floor attic.
Photo by Fletcher Isacks.
Idée de décoration pour un bureau tradition avec un mur blanc, parquet foncé, un bureau intégré et un sol marron.
Idée de décoration pour un bureau tradition avec un mur blanc, parquet foncé, un bureau intégré et un sol marron.
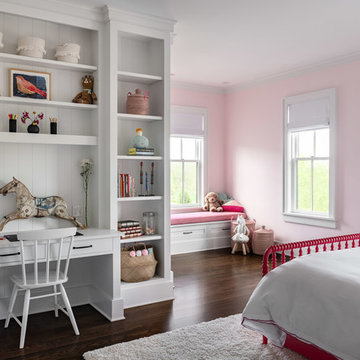
Children's room.
Photographer: Rob Karosis
Réalisation d'une chambre d'enfant de 4 à 10 ans champêtre de taille moyenne avec un mur rose, parquet foncé et un sol marron.
Réalisation d'une chambre d'enfant de 4 à 10 ans champêtre de taille moyenne avec un mur rose, parquet foncé et un sol marron.
Rechargez la page pour ne plus voir cette annonce spécifique
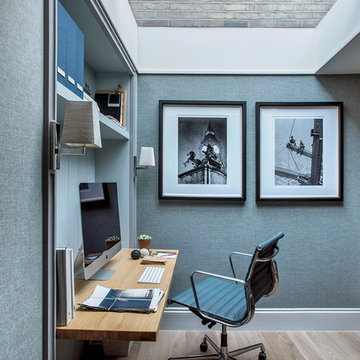
Inspiration pour un petit bureau minimaliste avec un mur bleu, parquet clair, un bureau intégré et un sol beige.
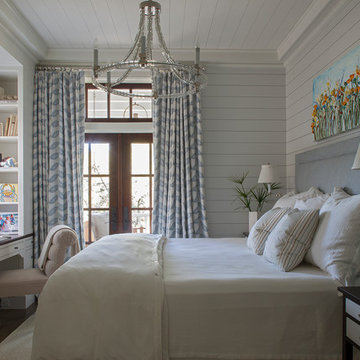
Jack Gardner
Idées déco pour une chambre bord de mer avec un mur blanc, un sol en bois brun et un sol marron.
Idées déco pour une chambre bord de mer avec un mur blanc, un sol en bois brun et un sol marron.

Tatjana Plitt
Cette photo montre un bureau tendance de taille moyenne avec un mur blanc, sol en béton ciré, un bureau intégré et un sol gris.
Cette photo montre un bureau tendance de taille moyenne avec un mur blanc, sol en béton ciré, un bureau intégré et un sol gris.
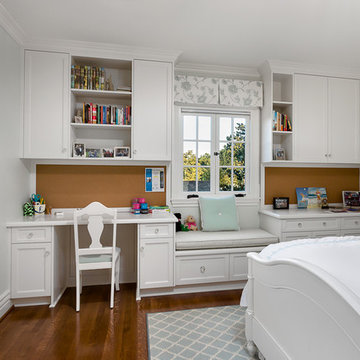
Clark Dugger
Réalisation d'une chambre tradition avec un mur blanc et parquet foncé.
Réalisation d'une chambre tradition avec un mur blanc et parquet foncé.
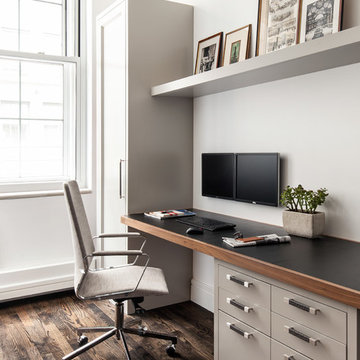
Exemple d'un bureau tendance avec un mur blanc, parquet foncé et un bureau intégré.
Rechargez la page pour ne plus voir cette annonce spécifique
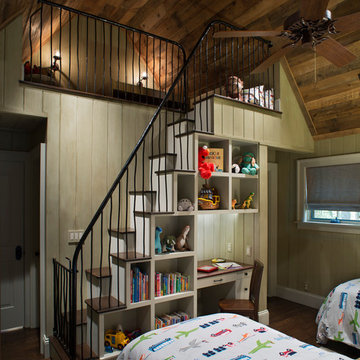
Builder: Tyner Construction Company, Inc.
Photographer: David Dietrich
Cette photo montre une chambre d'enfant de 4 à 10 ans montagne avec parquet foncé.
Cette photo montre une chambre d'enfant de 4 à 10 ans montagne avec parquet foncé.
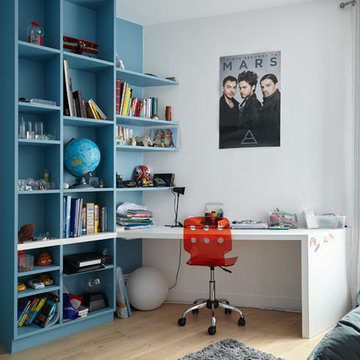
Chambre masculine présentant un mur bibliothèque et son bureau extrudé.
Idées déco pour une chambre d'enfant contemporaine de taille moyenne avec un bureau, parquet clair et un mur multicolore.
Idées déco pour une chambre d'enfant contemporaine de taille moyenne avec un bureau, parquet clair et un mur multicolore.
Idées déco de maisons
Rechargez la page pour ne plus voir cette annonce spécifique
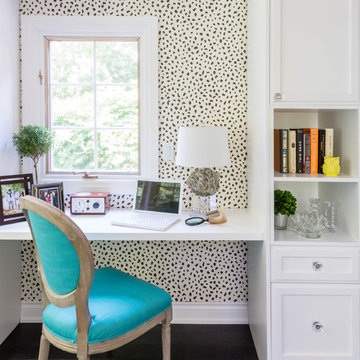
Photography: Stephani Buchman
Floral: Bluebird Event Design
Exemple d'un petit bureau tendance avec parquet foncé, un bureau intégré, un mur multicolore, aucune cheminée et un sol marron.
Exemple d'un petit bureau tendance avec parquet foncé, un bureau intégré, un mur multicolore, aucune cheminée et un sol marron.
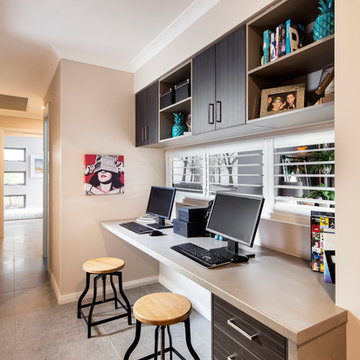
Joel Barbita
Réalisation d'un petit bureau design avec un mur beige, un bureau intégré et un sol gris.
Réalisation d'un petit bureau design avec un mur beige, un bureau intégré et un sol gris.
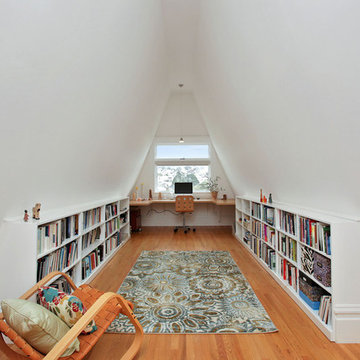
Idée de décoration pour un bureau tradition avec un mur blanc, un sol en bois brun, un bureau intégré et une bibliothèque ou un coin lecture.
6



















