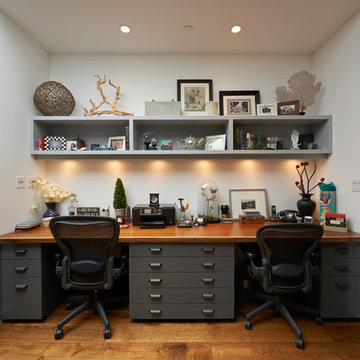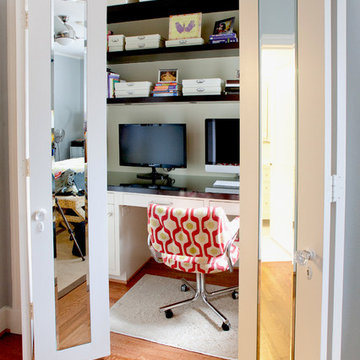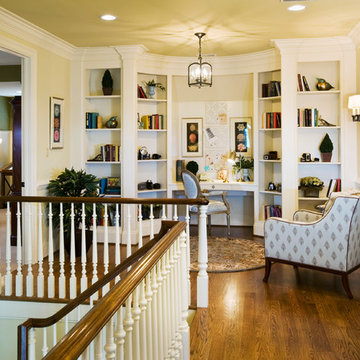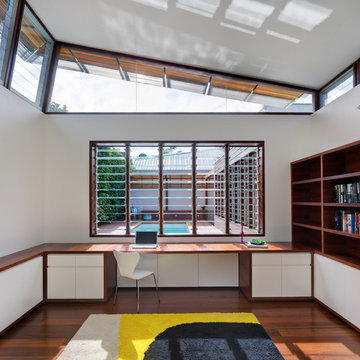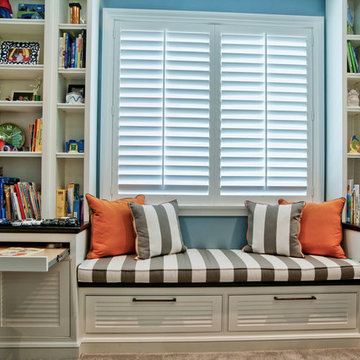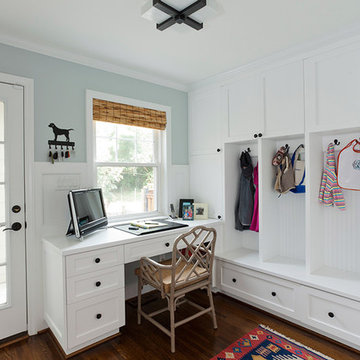Idées déco de maisons
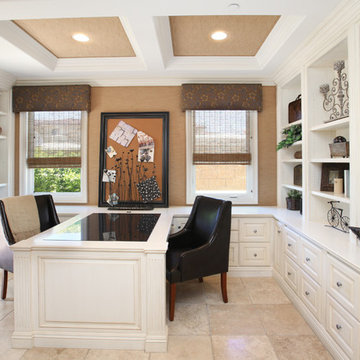
Vincent Ivicevic
Réalisation d'un bureau tradition avec un bureau intégré et un sol beige.
Réalisation d'un bureau tradition avec un bureau intégré et un sol beige.
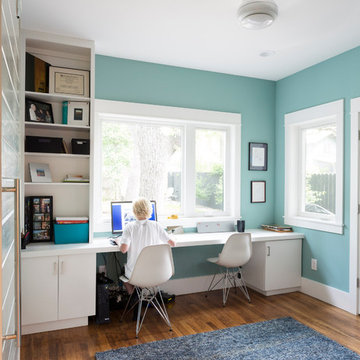
Office with a view of the trees. Wall paint color: "Covington Blue," Benjamin Moore.
Photo by Whit Preston.
Idées déco pour un petit bureau classique avec un bureau intégré, un mur bleu, un sol en bois brun et un sol marron.
Idées déco pour un petit bureau classique avec un bureau intégré, un mur bleu, un sol en bois brun et un sol marron.
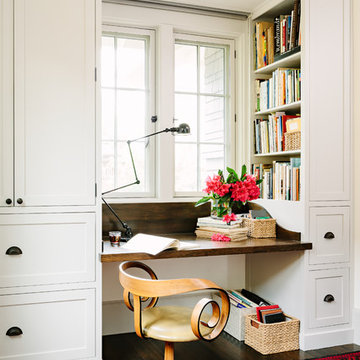
This turn-of-the-century original Sellwood Library was transformed into an amazing Portland home for it's New York transplants. Custom woodworking and cabinetry transformed this room into a warm and functional workspace. Leaded glass windows and dark stained wood floors add to the eclectic mix of original craftsmanship and modern influences.
Lincoln Barbour
Trouvez le bon professionnel près de chez vous

Inspiration pour une grande cuisine encastrable et linéaire traditionnelle en bois vieilli fermée avec un évier de ferme, un placard avec porte à panneau surélevé, un plan de travail en granite, une crédence marron, une crédence en travertin, un sol en bois brun, îlot et un sol marron.
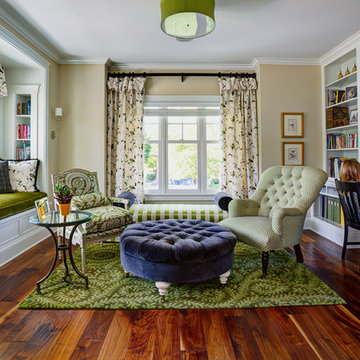
Matt Blum Photography
Réalisation d'un bureau tradition avec un mur beige, parquet foncé et un bureau intégré.
Réalisation d'un bureau tradition avec un mur beige, parquet foncé et un bureau intégré.
Rechargez la page pour ne plus voir cette annonce spécifique
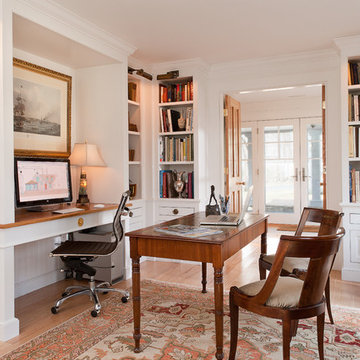
Photo taken by Tim Lee of the library which serves as a home office. File drawers below pencil drawers with book cases above. Light fixtures are from Circa Lighting. The room is 12'-6" wide by 16'-0" long with an 8' ceiling You can buy the construction drawings that were used to create this room which includes the detail drawings for the book cases for $450.
Contact me at: scotsamuelsonaia@comcast.net
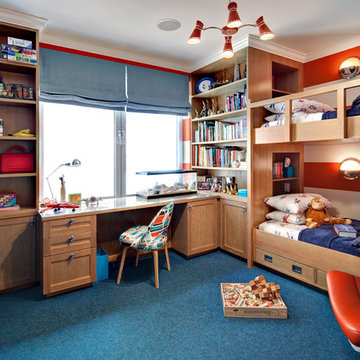
Donna Dotan Photography
Idée de décoration pour une chambre d'enfant de 4 à 10 ans design avec moquette, un sol bleu et un mur multicolore.
Idée de décoration pour une chambre d'enfant de 4 à 10 ans design avec moquette, un sol bleu et un mur multicolore.
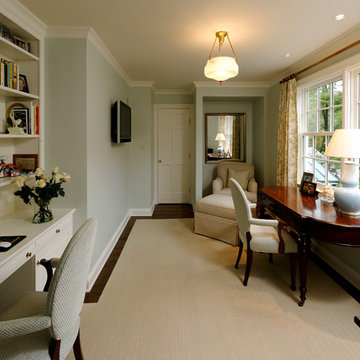
The area at the top of the main staircase was reworked to improve traffic flow and increase light by relocating the existing hall bath, and now boasts a new sitting area with a lovely window overlooking the rear yard.
BOWA and Bob Narod Photography
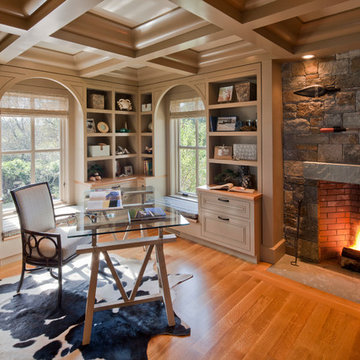
Brian Vanden Brink
Réalisation d'un bureau tradition avec une cheminée standard, un manteau de cheminée en pierre et un bureau indépendant.
Réalisation d'un bureau tradition avec une cheminée standard, un manteau de cheminée en pierre et un bureau indépendant.
Rechargez la page pour ne plus voir cette annonce spécifique
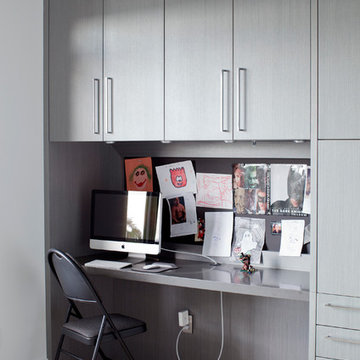
interiors: Tanya Schoenroth Design, architecture: Scott Mitchell, builder: Boffo Construction, photo: Janis Nicolay
Réalisation d'un bureau design avec un bureau intégré.
Réalisation d'un bureau design avec un bureau intégré.
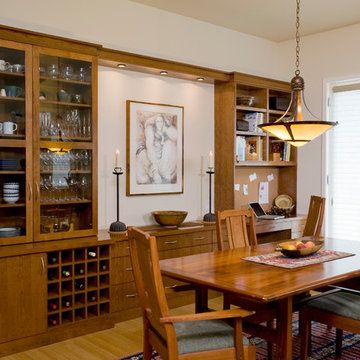
Nick Garibo
Aménagement d'une salle à manger classique avec un mur blanc et un sol en bois brun.
Aménagement d'une salle à manger classique avec un mur blanc et un sol en bois brun.
Idées déco de maisons
Rechargez la page pour ne plus voir cette annonce spécifique
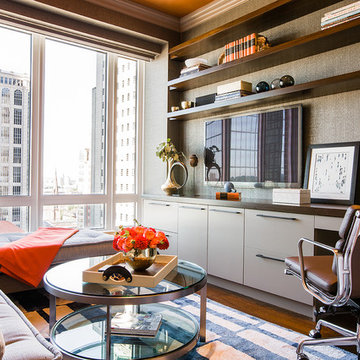
Photography by Michael J. Lee
Inspiration pour un bureau design de taille moyenne avec un bureau intégré, un sol en bois brun et un mur marron.
Inspiration pour un bureau design de taille moyenne avec un bureau intégré, un sol en bois brun et un mur marron.
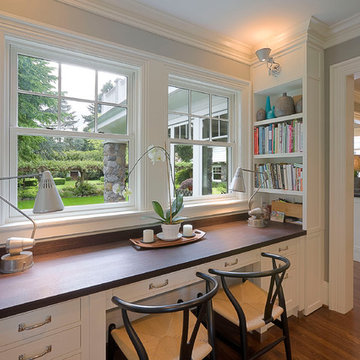
This painted wood built-in desk has a jatoba wood top.
Exemple d'un bureau chic avec un bureau intégré.
Exemple d'un bureau chic avec un bureau intégré.

Mud room has a built in shelf above the desk for charging electronics. Slate floor. Cubbies for storage. Photography by Pete Weigley
Cette image montre une buanderie parallèle traditionnelle multi-usage avec un sol en ardoise, un placard à porte plane, des portes de placard blanches, un plan de travail en bois, un mur beige et plan de travail noir.
Cette image montre une buanderie parallèle traditionnelle multi-usage avec un sol en ardoise, un placard à porte plane, des portes de placard blanches, un plan de travail en bois, un mur beige et plan de travail noir.
3



















