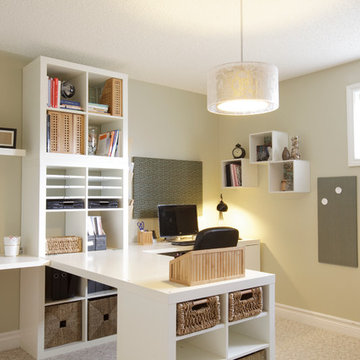Idées déco de maisons
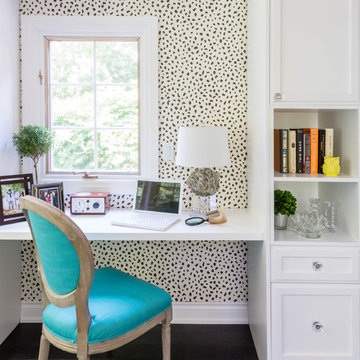
Photography: Stephani Buchman
Floral: Bluebird Event Design
Exemple d'un petit bureau tendance avec parquet foncé, un bureau intégré, un mur multicolore, aucune cheminée et un sol marron.
Exemple d'un petit bureau tendance avec parquet foncé, un bureau intégré, un mur multicolore, aucune cheminée et un sol marron.
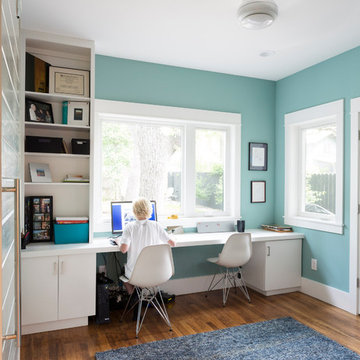
Office with a view of the trees. Wall paint color: "Covington Blue," Benjamin Moore.
Photo by Whit Preston.
Idées déco pour un petit bureau classique avec un bureau intégré, un mur bleu, un sol en bois brun et un sol marron.
Idées déco pour un petit bureau classique avec un bureau intégré, un mur bleu, un sol en bois brun et un sol marron.
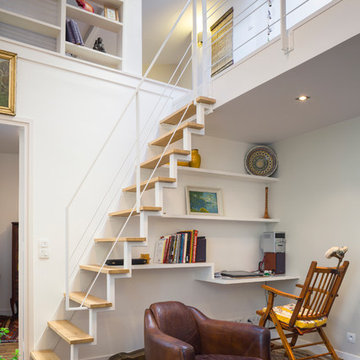
Photo crédits by Sergio Grazia
Aménagement d'un petit bureau contemporain avec un mur blanc, un sol en bois brun et un bureau intégré.
Aménagement d'un petit bureau contemporain avec un mur blanc, un sol en bois brun et un bureau intégré.
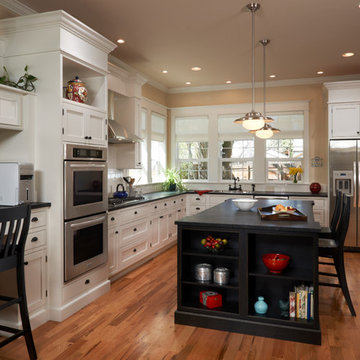
Adhering to the homeowner's request for lots of light, we designed the kitchen with few upper cabinets. Moss Photography - www.mossphotography.com
Inspiration pour une cuisine américaine traditionnelle en L de taille moyenne avec un placard à porte shaker, des portes de placard blanches, un plan de travail en stéatite, une crédence blanche, une crédence en carrelage métro, un électroménager en acier inoxydable, un évier posé, parquet clair et îlot.
Inspiration pour une cuisine américaine traditionnelle en L de taille moyenne avec un placard à porte shaker, des portes de placard blanches, un plan de travail en stéatite, une crédence blanche, une crédence en carrelage métro, un électroménager en acier inoxydable, un évier posé, parquet clair et îlot.
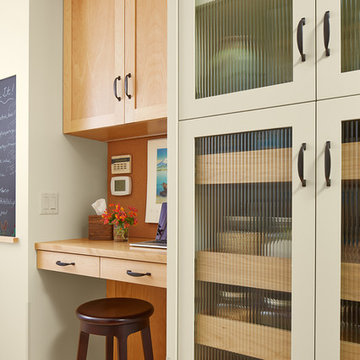
Design/Build: Rocky DiGiacomo, DiGiacomo Homes
Interior Design: Gigi DiGiacomo, DiGiacomo Homes
Photo: Susan Gilmore, Gilmore Photography
Idée de décoration pour une cuisine tradition avec un placard à porte vitrée et des portes de placard beiges.
Idée de décoration pour une cuisine tradition avec un placard à porte vitrée et des portes de placard beiges.
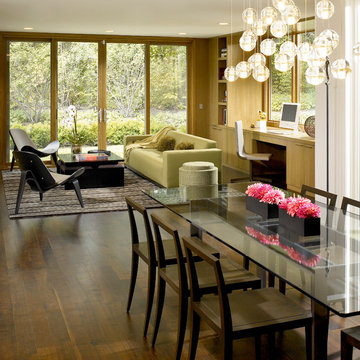
Restoring delight to a mid-century modern for avid art collectors.
This home was once state-of-the-art, but had strayed from its original design aesthetic over the course of several updates and poorly planned additions. The owners wanted to restore a sense of spatial harmony as well as create a backdrop to showcase an extensive art collection.
Gutting the home allowed us to structure a flowing, open floor plan and add several extensions, including an expanded kitchen, complemented by an informal dining and play space for grandchildren. To create a visual and actual connection between indoor and outdoor living areas, we installed floor-to-ceiling picture windows and nearly invisible doors.
To complete the cohesive remodel, the house was updated with all new appliances, cabinetry, hardware and unique modern elements – including a family room with quartered, figured walnut wall panels and a front door that hinges to allow a 180–degree operating radius. And, finally, each magnificent art piece was given its own, perfect setting.
Aesthetic and functional cohesion was so successful that this sleek and stunning home was featured in a Trends article.
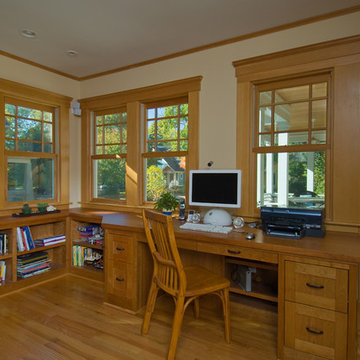
Craftsman-style family room with built-in bookcases, window seat, and fireplace. Photo taken by Steve Kuzma Photography.
Idée de décoration pour un bureau tradition de taille moyenne avec un bureau intégré, un mur beige et un sol en bois brun.
Idée de décoration pour un bureau tradition de taille moyenne avec un bureau intégré, un mur beige et un sol en bois brun.
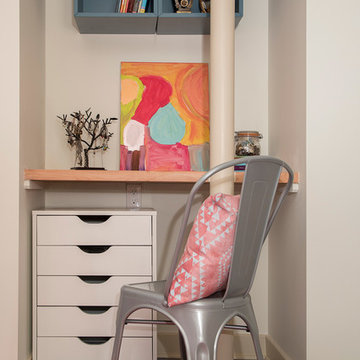
Photography: Mars Photo and Design. Basement alcove in the bedroom provide the perfect space for a small desk. Meadowlark Design + Build utilized every square in of space for this basement remodel project.
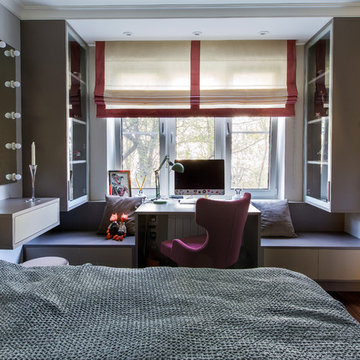
Любимова Екатерина
Réalisation d'une chambre d'enfant design de taille moyenne avec un mur gris, parquet foncé et un sol marron.
Réalisation d'une chambre d'enfant design de taille moyenne avec un mur gris, parquet foncé et un sol marron.
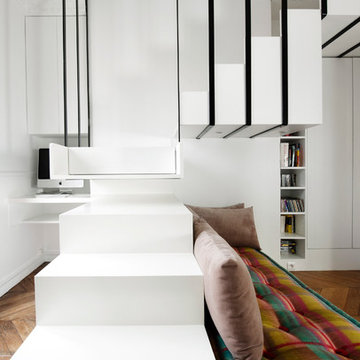
photo: Elodie Raveau
Cette photo montre un escalier tendance en L de taille moyenne avec des marches en bois.
Cette photo montre un escalier tendance en L de taille moyenne avec des marches en bois.
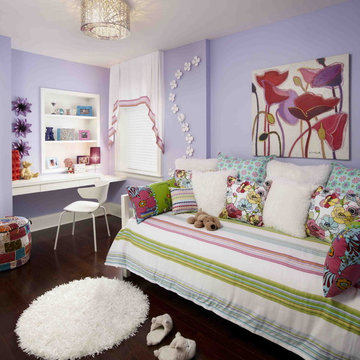
When space is tight, careful planning of every element is the key to maximizing style and function, as illustrated in this 1800 sq. ft. uptown Toronto jewel. Nothing extraneous here; furnishings had to be both absolutely necessary and chic to make the cut. We added some much needed storage with a few judicious alterations, including a custom dining banquette with flanking storage cabinets and a built-in armoire with versatile storage and display in the back hall. Clean lines and a light, fresh palette give this 1930's home an open, modern vibe. We added wow-factor with high impact original art and accessories.
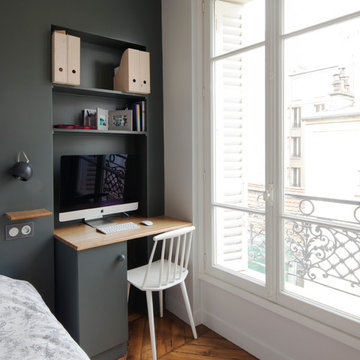
roberta donatini
Réalisation d'un petit bureau design avec un mur gris, un sol en bois brun et un bureau intégré.
Réalisation d'un petit bureau design avec un mur gris, un sol en bois brun et un bureau intégré.
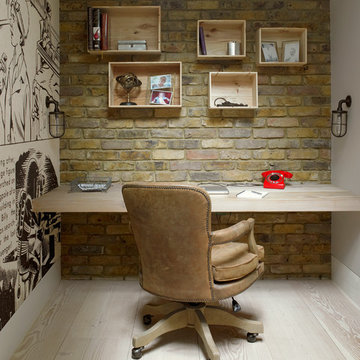
A wine cellar is located off the study, both within the side extension beneath the side passageway.
Photographer: Nick Smith
Cette photo montre un petit bureau chic avec un bureau intégré, un mur beige, parquet clair, aucune cheminée et un sol beige.
Cette photo montre un petit bureau chic avec un bureau intégré, un mur beige, parquet clair, aucune cheminée et un sol beige.
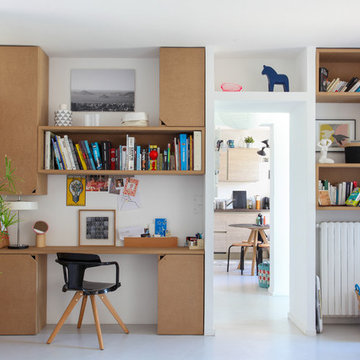
anthonytoulon.com
Idée de décoration pour un bureau nordique de taille moyenne avec un mur blanc, aucune cheminée et un bureau intégré.
Idée de décoration pour un bureau nordique de taille moyenne avec un mur blanc, aucune cheminée et un bureau intégré.
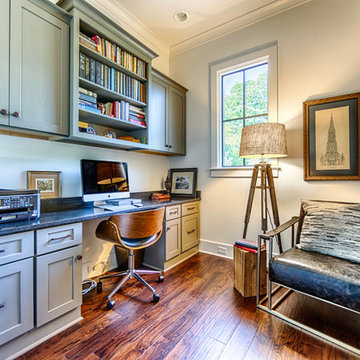
Photography by Lance Holloway. Cabinetry is painted a custom formulated color we call Toulmin Gray.
Aménagement d'un petit bureau montagne avec un mur blanc, un sol en bois brun et un bureau intégré.
Aménagement d'un petit bureau montagne avec un mur blanc, un sol en bois brun et un bureau intégré.
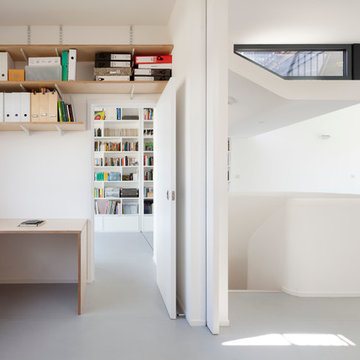
Aménagement d'un bureau scandinave de taille moyenne avec un mur blanc, un sol en vinyl, aucune cheminée et un bureau intégré.
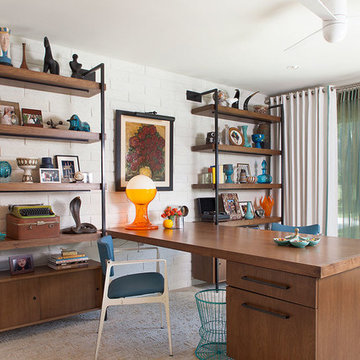
Idées déco pour un bureau rétro de taille moyenne avec un mur blanc, moquette, aucune cheminée et un bureau intégré.
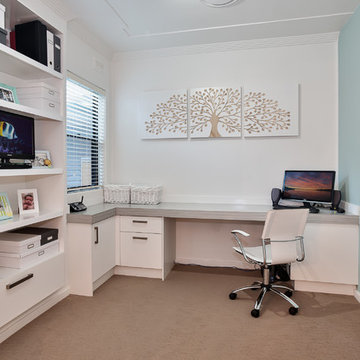
Study
Idées déco pour un bureau contemporain de taille moyenne avec un bureau intégré, un mur multicolore, moquette et un sol marron.
Idées déco pour un bureau contemporain de taille moyenne avec un bureau intégré, un mur multicolore, moquette et un sol marron.
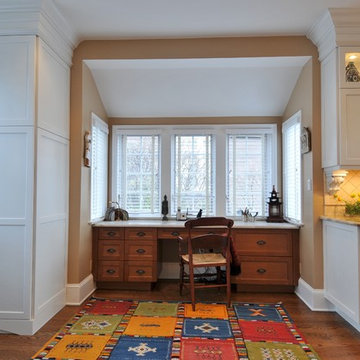
Christine FitzPatrick
Aménagement d'une grande cuisine américaine parallèle classique avec un placard à porte shaker, une crédence beige, un évier encastré, un sol en bois brun, îlot, des portes de placard blanches, un plan de travail en granite, une crédence en céramique, un électroménager blanc et un sol marron.
Aménagement d'une grande cuisine américaine parallèle classique avec un placard à porte shaker, une crédence beige, un évier encastré, un sol en bois brun, îlot, des portes de placard blanches, un plan de travail en granite, une crédence en céramique, un électroménager blanc et un sol marron.
Idées déco de maisons
1



















