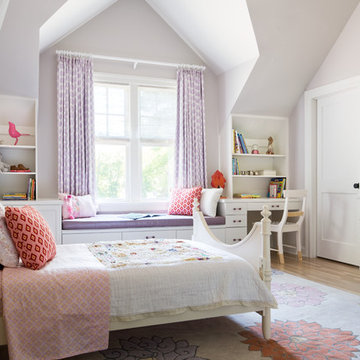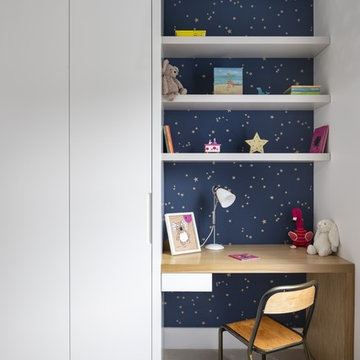Idées déco de maisons
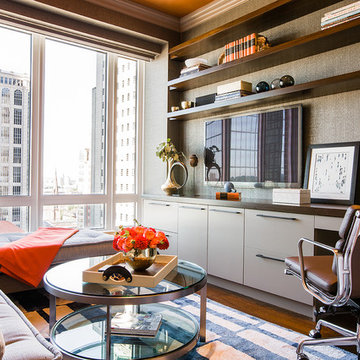
Photography by Michael J. Lee
Inspiration pour un bureau design de taille moyenne avec un bureau intégré, un sol en bois brun et un mur marron.
Inspiration pour un bureau design de taille moyenne avec un bureau intégré, un sol en bois brun et un mur marron.
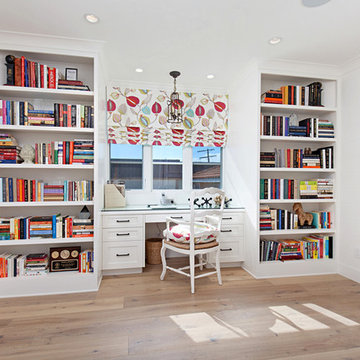
Idée de décoration pour un grand bureau tradition avec une bibliothèque ou un coin lecture, un mur blanc, un sol en bois brun et un bureau intégré.
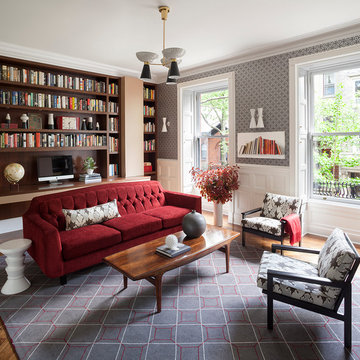
Willey Design LLC
© Robert Granoff
Idée de décoration pour un bureau tradition de taille moyenne avec parquet foncé, un bureau intégré et un mur multicolore.
Idée de décoration pour un bureau tradition de taille moyenne avec parquet foncé, un bureau intégré et un mur multicolore.
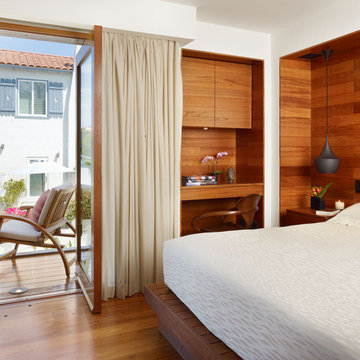
Photography: Eric Staudenmaier
Exemple d'une chambre parentale exotique de taille moyenne avec un mur marron, parquet foncé et un sol marron.
Exemple d'une chambre parentale exotique de taille moyenne avec un mur marron, parquet foncé et un sol marron.
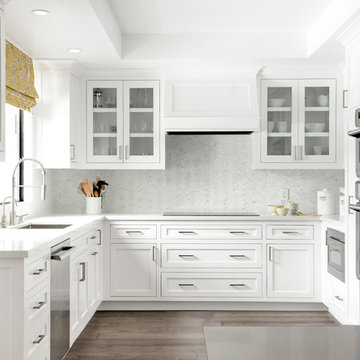
This elegant 2600 sf home epitomizes swank city living in the heart of Los Angeles. Originally built in the late 1970's, this Century City home has a lovely vintage style which we retained while streamlining and updating. The lovely bold bones created an architectural dream canvas to which we created a new open space plan that could easily entertain high profile guests and family alike.
Photography by Riley Jamison
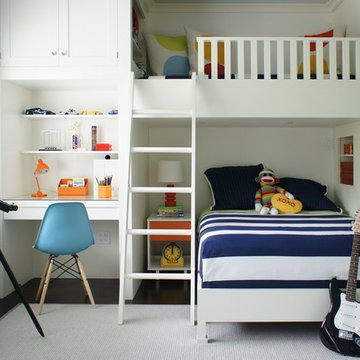
Aménagement d'une chambre d'enfant de 4 à 10 ans contemporaine de taille moyenne avec un mur blanc, parquet foncé et un lit superposé.
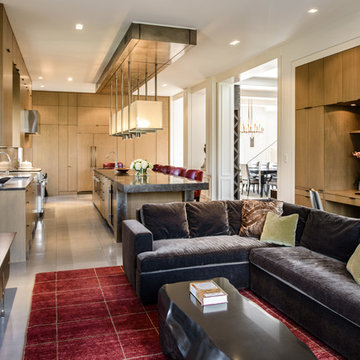
This project is a great example of how to transform a historic architectural home into a very livable and modern aesthetic. The home was completely gutted and reworked. All lighting and furnishings were custom designed for the project by Garret Cord Werner. The interior architecture was also completed by our firm to create interesting balance between old and new.
Please note that due to the volume of inquiries & client privacy regarding our projects we unfortunately do not have the ability to answer basic questions about materials, specifications, construction methods, or paint colors. Thank you for taking the time to review our projects. We look forward to hearing from you if you are considering to hire an architect or interior Designer.
Historic preservation on this project was completed by Stuart Silk.
Andrew Giammarco Photography
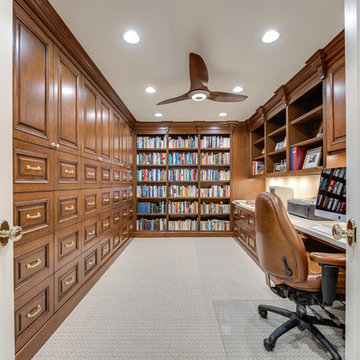
Ann Parris
Cette image montre un grand bureau traditionnel avec un mur beige, moquette et un bureau intégré.
Cette image montre un grand bureau traditionnel avec un mur beige, moquette et un bureau intégré.
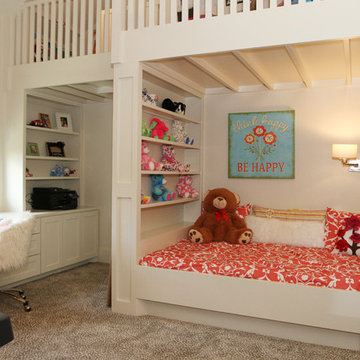
Mike Scott
Idée de décoration pour une chambre d'enfant de 4 à 10 ans design de taille moyenne avec un mur blanc et moquette.
Idée de décoration pour une chambre d'enfant de 4 à 10 ans design de taille moyenne avec un mur blanc et moquette.
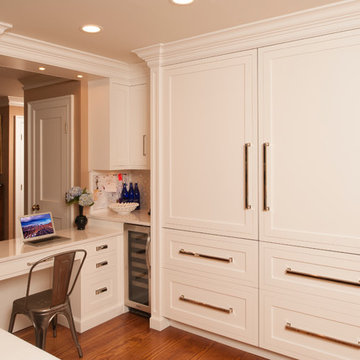
Steve Whittsit
Inspiration pour une cuisine ouverte traditionnelle en L avec un placard à porte shaker, des portes de placard beiges, un plan de travail en surface solide et un électroménager en acier inoxydable.
Inspiration pour une cuisine ouverte traditionnelle en L avec un placard à porte shaker, des portes de placard beiges, un plan de travail en surface solide et un électroménager en acier inoxydable.
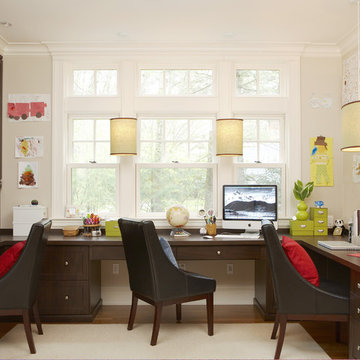
Cette photo montre un grand bureau chic avec un bureau intégré, un mur blanc, un sol en bois brun, aucune cheminée et un sol marron.
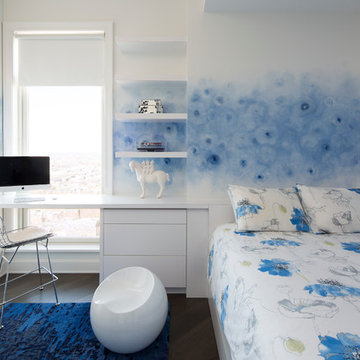
JACOB HAND PHOTOGRAPHY
Aménagement d'une chambre d'amis contemporaine de taille moyenne avec un mur multicolore et parquet foncé.
Aménagement d'une chambre d'amis contemporaine de taille moyenne avec un mur multicolore et parquet foncé.
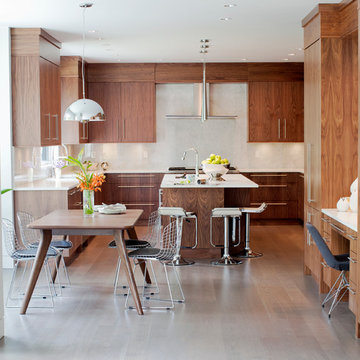
Interior Design Ami McKay PURE Design Inc. Photography by Janis Nicolay
Inspiration pour une cuisine américaine encastrable design en bois foncé et L avec une crédence blanche, une crédence en dalle de pierre et un placard à porte plane.
Inspiration pour une cuisine américaine encastrable design en bois foncé et L avec une crédence blanche, une crédence en dalle de pierre et un placard à porte plane.
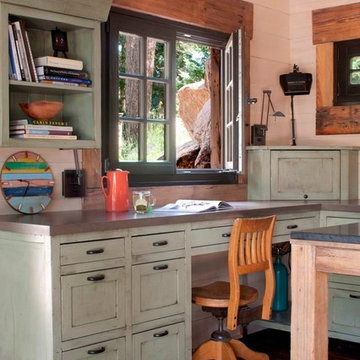
This award-winning and intimate cottage was rebuilt on the site of a deteriorating outbuilding. Doubling as a custom jewelry studio and guest retreat, the cottage’s timeless design was inspired by old National Parks rough-stone shelters that the owners had fallen in love with. A single living space boasts custom built-ins for jewelry work, a Murphy bed for overnight guests, and a stone fireplace for warmth and relaxation. A cozy loft nestles behind rustic timber trusses above. Expansive sliding glass doors open to an outdoor living terrace overlooking a serene wooded meadow.
Photos by: Emily Minton Redfield
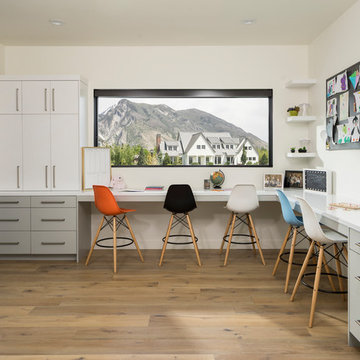
Joshua Caldwell
Idée de décoration pour un très grand bureau design avec un mur blanc, parquet clair, un bureau intégré et un sol beige.
Idée de décoration pour un très grand bureau design avec un mur blanc, parquet clair, un bureau intégré et un sol beige.
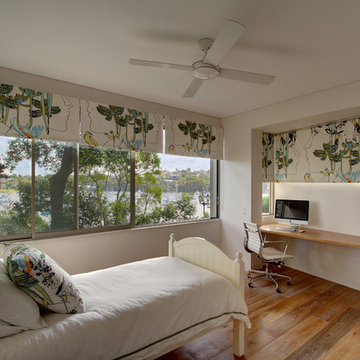
Designed by MacCormick and Associates Architects.
Built by FS Hough.
Photography by Huw Lambert.
Réalisation d'une chambre d'amis design de taille moyenne avec un mur blanc et un sol en bois brun.
Réalisation d'une chambre d'amis design de taille moyenne avec un mur blanc et un sol en bois brun.
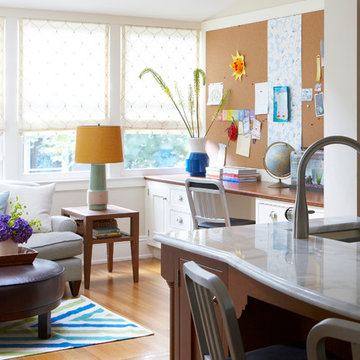
Réalisation d'un grand bureau tradition avec un sol en bois brun, un bureau intégré, un mur blanc, aucune cheminée et un sol marron.
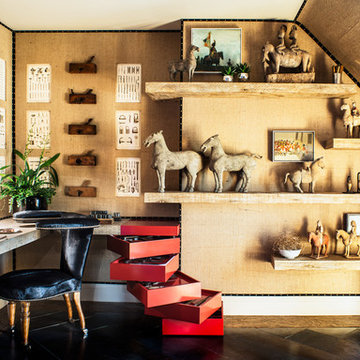
Photos by Drew Kelly
Inspiration pour un bureau bohème de taille moyenne avec un bureau intégré, un mur marron, un sol en bois brun et aucune cheminée.
Inspiration pour un bureau bohème de taille moyenne avec un bureau intégré, un mur marron, un sol en bois brun et aucune cheminée.
Idées déco de maisons
1



















