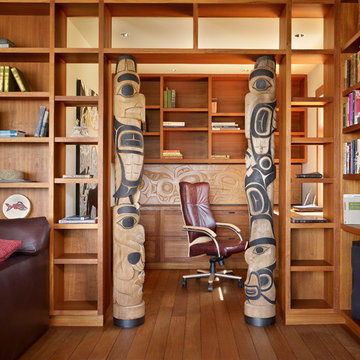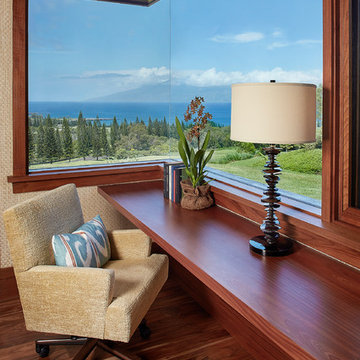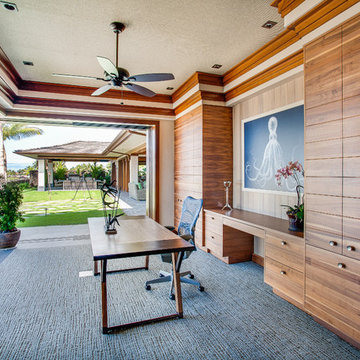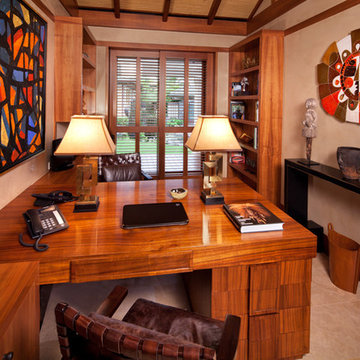Idées déco de maisons exotiques
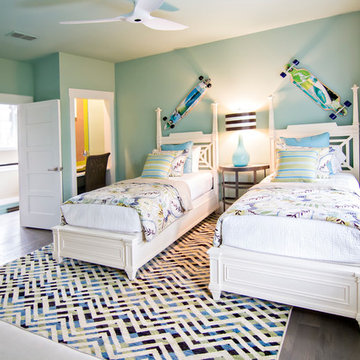
HGTV Smart Home 2013 by Glenn Layton Homes, Jacksonville Beach, Florida.
Cette image montre une grande chambre d'enfant ethnique avec un mur bleu, parquet foncé et un sol marron.
Cette image montre une grande chambre d'enfant ethnique avec un mur bleu, parquet foncé et un sol marron.
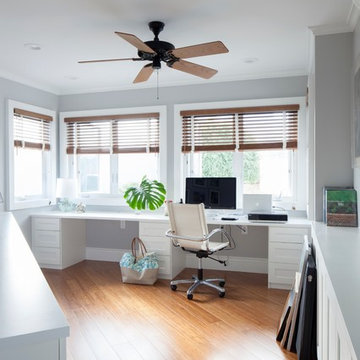
Olivier Koning Photography
Inspiration pour un bureau ethnique avec un mur gris, un sol en bois brun et un bureau intégré.
Inspiration pour un bureau ethnique avec un mur gris, un sol en bois brun et un bureau intégré.
Trouvez le bon professionnel près de chez vous
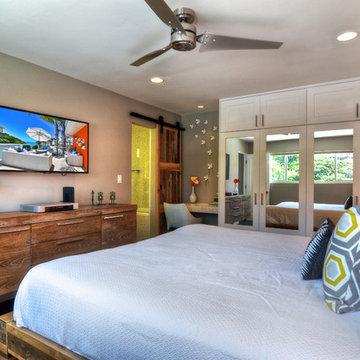
Bowman Group Architectural Photography
Cette image montre une chambre ethnique avec un mur gris.
Cette image montre une chambre ethnique avec un mur gris.
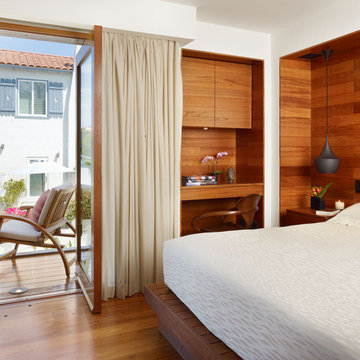
Photography: Eric Staudenmaier
Exemple d'une chambre parentale exotique de taille moyenne avec un mur marron, parquet foncé et un sol marron.
Exemple d'une chambre parentale exotique de taille moyenne avec un mur marron, parquet foncé et un sol marron.
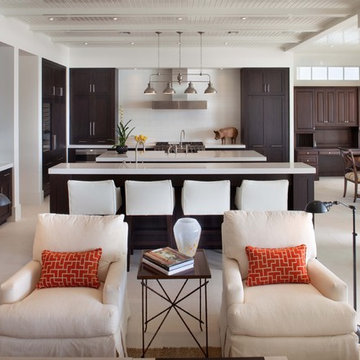
This is a French West Indies-inspired home with contemporary interiors. The floor plan was designed to provide lake views from every living area excluding the Media Room and 2nd story street-facing bedroom. Taking aging in place into consideration, there are master suites on both levels, elevator, and garage entrance. The three steps down at the entry were designed to get extra front footage while accommodating city height restrictions since the front of the lot is higher than the rear.
The family business is run out of the home so a separate entrance to the office/conference room is off the front courtyard.
Built on a lakefront lot, the home, its pool, and pool deck were all built on 138 pilings. The home boasts indoor/outdoor living spaces on both levels and uses retractable screens concealed in the 1st floor lanai and master bedroom sliding door opening. The screens hold up to 90% of the home’s conditioned air, serve as a shield to the western sun’s glare, and keep out insects. The 2nd floor master and exercise rooms open to the balcony and there is a window in the 2nd floor shower which frames the breathtaking lake view.
This home maximizes its view!
Photos by Harvey Smith Photography
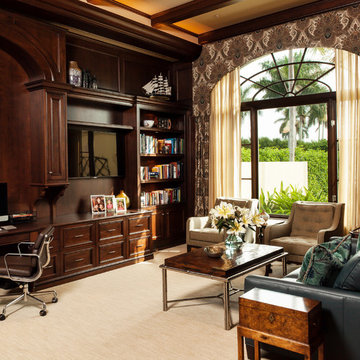
Photographed by Lori Hamilton
Réalisation d'un bureau ethnique avec un bureau intégré.
Réalisation d'un bureau ethnique avec un bureau intégré.
Idées déco de maisons exotiques
1



















