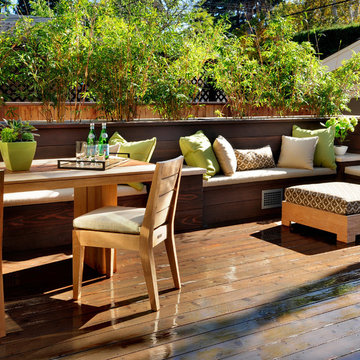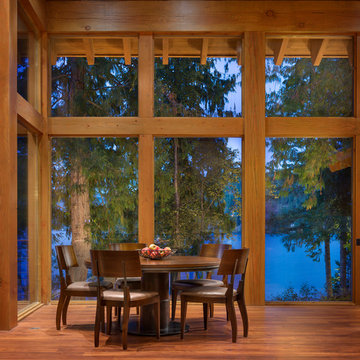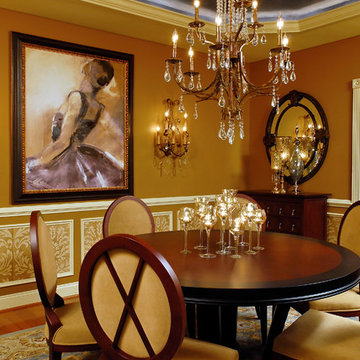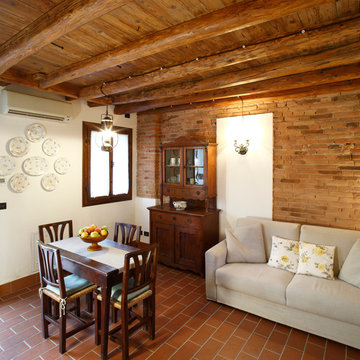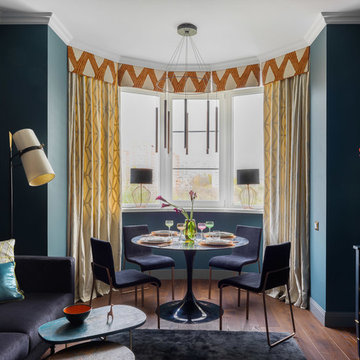Idées déco de maisons de couleur bois

Photo by: David Papazian Photography
Idées déco pour une cuisine américaine montagne en U et bois brun avec un évier encastré, un placard à porte plane, une crédence beige, îlot, un sol gris et un plan de travail gris.
Idées déco pour une cuisine américaine montagne en U et bois brun avec un évier encastré, un placard à porte plane, une crédence beige, îlot, un sol gris et un plan de travail gris.

Idées déco pour un salon contemporain ouvert avec un mur blanc, parquet clair, un téléviseur indépendant et un sol gris.
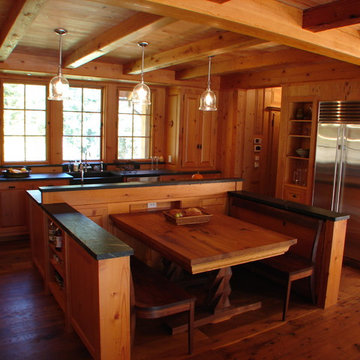
A Swiss hand-carved table anchors the built-in kitchen dining nook of a slopeside home in Vermont's Green Mountains. The banquette is flanked with matching bench seating and the entire space is bathed in the rich, soft glow of natural wood.
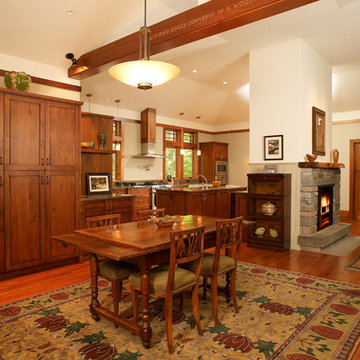
Open floor plan kitchen, dining room, family room.
RVO III Photography
Exemple d'une salle à manger tendance.
Exemple d'une salle à manger tendance.
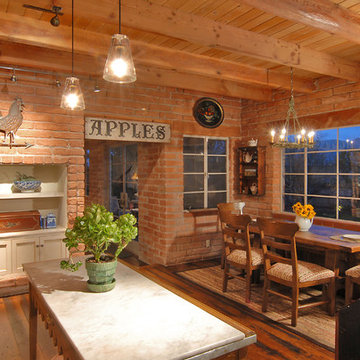
Historic remodel of an original 1960's adobe by renown architect George Christensen.
Exemple d'une grande salle à manger ouverte sur la cuisine nature avec parquet foncé et une cheminée standard.
Exemple d'une grande salle à manger ouverte sur la cuisine nature avec parquet foncé et une cheminée standard.

The dining room is framed by a metallic silver ceiling and molding alongside red and orange striped draperies paired with woven wood blinds. A contemporary nude painting hangs above a pair of vintage ivory lamps atop a vintage orange buffet.
Black rattan chairs with red leather seats surround a transitional stained trestle table, and the teal walls set off the room’s dark walnut wood floors and aqua blue hemp and wool rug.
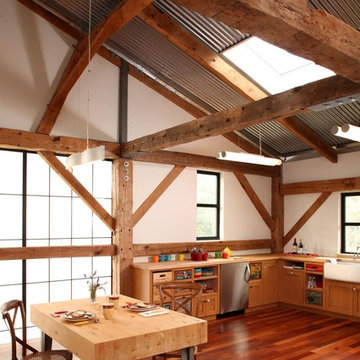
Photography: Claudio Santini
Cette photo montre une cuisine nature en bois brun avec un évier de ferme, un placard à porte shaker, un plan de travail en bois et un électroménager en acier inoxydable.
Cette photo montre une cuisine nature en bois brun avec un évier de ferme, un placard à porte shaker, un plan de travail en bois et un électroménager en acier inoxydable.
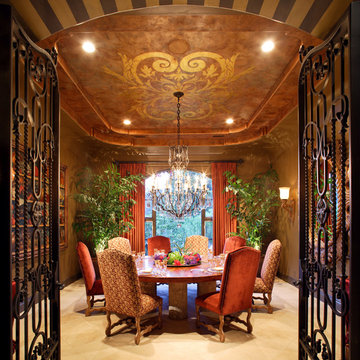
All Rights Reserved. Copyright 2012 Celadon Studio and Fine Art.
Cette image montre une rideau de salle à manger traditionnelle fermée avec un mur marron.
Cette image montre une rideau de salle à manger traditionnelle fermée avec un mur marron.

Overall view with wood paneling and Corrugated perforated metal ceiling
photo by Jeffrey Edward Tryon
Idées déco pour un sous-sol rétro de taille moyenne avec aucune cheminée, un mur marron, un sol en carrelage de céramique et un sol gris.
Idées déco pour un sous-sol rétro de taille moyenne avec aucune cheminée, un mur marron, un sol en carrelage de céramique et un sol gris.
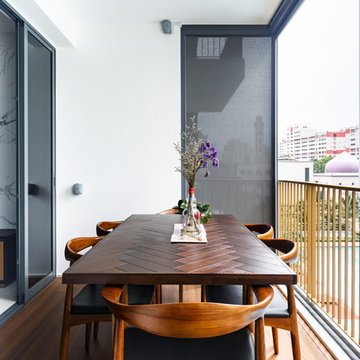
Exemple d'un balcon tendance d'appartement avec une extension de toiture et un garde-corps en métal.
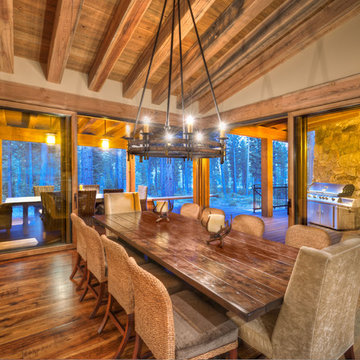
Réalisation d'une grande salle à manger ouverte sur le salon craftsman avec un sol en bois brun.

Reportaje fotográfico realizado a un apartamento vacacional en Calahonda (Málaga). Tras posterior reforma y decoración sencilla y elegante. Este espacio disfruta de una excelente luminosidad, y era esencial captarlo en las fotografías.
Lolo Mestanza
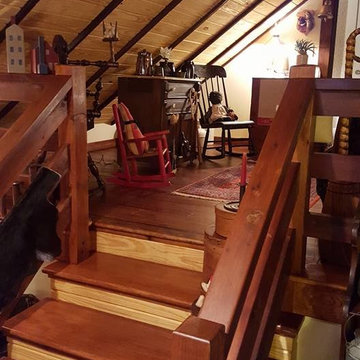
Utilizing your attic space can go a long way, this unused space doubled as an extra bedroom / storage room.
Aménagement d'une grande chambre montagne.
Aménagement d'une grande chambre montagne.

Aménagement d'une cuisine américaine encastrable moderne en U de taille moyenne avec un évier encastré, un placard à porte plane, des portes de placard marrons, un plan de travail en quartz modifié, une crédence grise, une crédence en céramique, un sol en carrelage de porcelaine, aucun îlot et un sol beige.
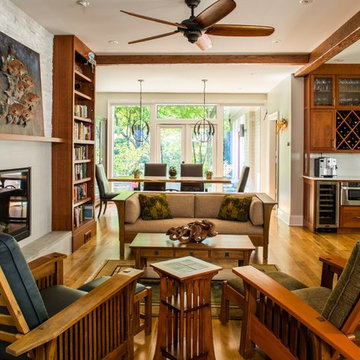
Jeff Herr Photography
Cette image montre un salon craftsman ouvert avec une salle de réception et un sol en bois brun.
Cette image montre un salon craftsman ouvert avec une salle de réception et un sol en bois brun.
Idées déco de maisons de couleur bois
2



















