Idées déco de maisons de taille moyenne
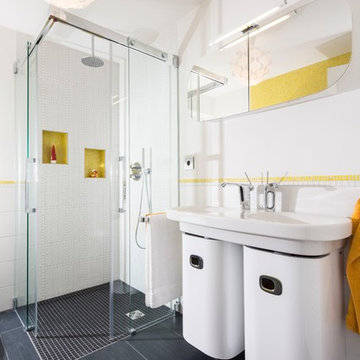
wedi GmbH
Idées déco pour une salle de bain contemporaine de taille moyenne avec un plan vasque, des portes de placard blanches, une douche à l'italienne, WC séparés, un carrelage gris, des carreaux de céramique, un mur blanc et un sol en carrelage de céramique.
Idées déco pour une salle de bain contemporaine de taille moyenne avec un plan vasque, des portes de placard blanches, une douche à l'italienne, WC séparés, un carrelage gris, des carreaux de céramique, un mur blanc et un sol en carrelage de céramique.
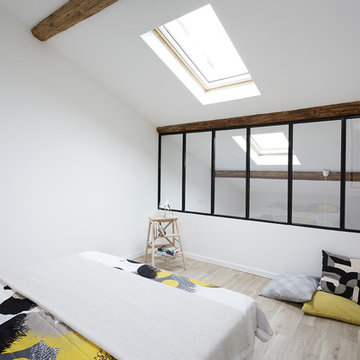
Idées déco pour une chambre mansardée ou avec mezzanine contemporaine de taille moyenne avec un mur blanc, parquet clair et aucune cheminée.
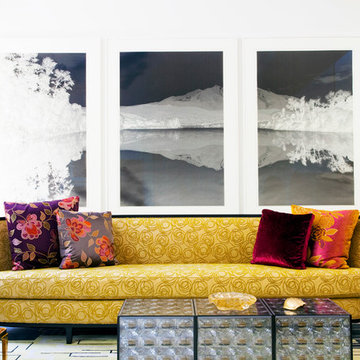
photo:Frank Oudeman
Aménagement d'un salon éclectique de taille moyenne et fermé avec un mur blanc, une salle de réception, moquette, aucune cheminée et aucun téléviseur.
Aménagement d'un salon éclectique de taille moyenne et fermé avec un mur blanc, une salle de réception, moquette, aucune cheminée et aucun téléviseur.
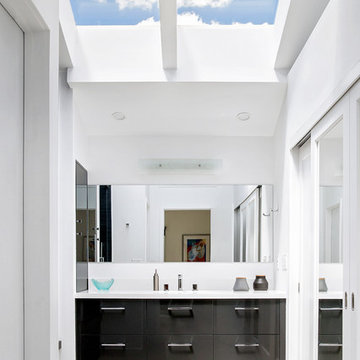
This bathroom is super fresh and bright thanks to this expansive and glorious skylight, soaking in all the natural light to bounce off the pure white walls. Floating high-gloss dark grey cabinets add weight and structure.
Designed by: Rachel Chuew of designHAUS24 http://designhaus24.com/
Photo: Kayli Gennaro of K. Gennaro Photography http://www.kgennarophotography.com
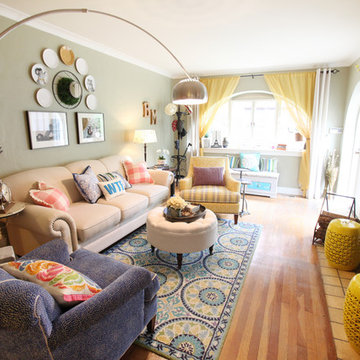
Tricia O'Connor SNAP Photography
Inspiration pour un salon bohème de taille moyenne et fermé avec une salle de réception, un mur vert, parquet clair et un téléviseur indépendant.
Inspiration pour un salon bohème de taille moyenne et fermé avec une salle de réception, un mur vert, parquet clair et un téléviseur indépendant.
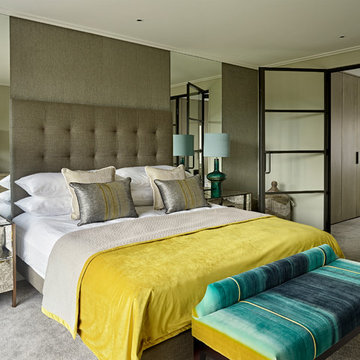
Nick Smith
Réalisation d'une chambre design de taille moyenne avec un mur gris, aucune cheminée et un sol gris.
Réalisation d'une chambre design de taille moyenne avec un mur gris, aucune cheminée et un sol gris.
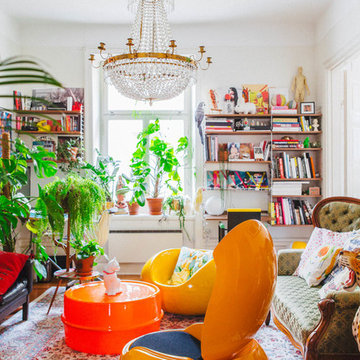
Nadja Endler
Inspiration pour un salon bohème de taille moyenne avec une salle de réception, un mur blanc et parquet clair.
Inspiration pour un salon bohème de taille moyenne avec une salle de réception, un mur blanc et parquet clair.
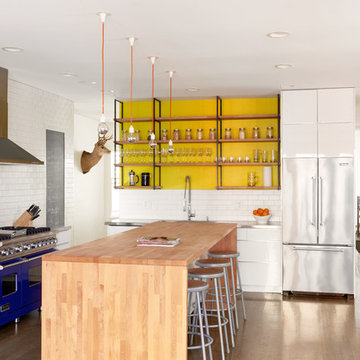
Idée de décoration pour une cuisine ouverte design en L de taille moyenne avec un placard sans porte, un plan de travail en inox, une crédence blanche, une crédence en carrelage métro, un électroménager de couleur, parquet clair, îlot, un évier intégré et des portes de placard blanches.
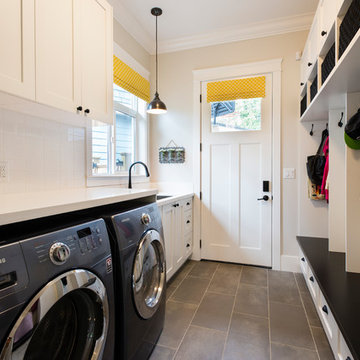
A custom home for a family of 4, but most importantly, the dog Buddy, in the suburbs of Vancouver BC Canada.
Idées déco pour une buanderie parallèle classique multi-usage et de taille moyenne avec un évier encastré, un placard à porte shaker, des portes de placard blanches, un plan de travail en quartz modifié, un mur gris, un sol en carrelage de porcelaine et des machines côte à côte.
Idées déco pour une buanderie parallèle classique multi-usage et de taille moyenne avec un évier encastré, un placard à porte shaker, des portes de placard blanches, un plan de travail en quartz modifié, un mur gris, un sol en carrelage de porcelaine et des machines côte à côte.
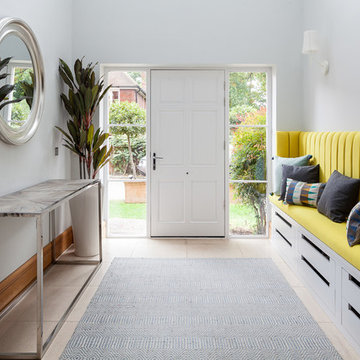
Ryan Wicks Photography
Idée de décoration pour un hall d'entrée design de taille moyenne avec un mur gris, une porte simple, une porte blanche et un sol beige.
Idée de décoration pour un hall d'entrée design de taille moyenne avec un mur gris, une porte simple, une porte blanche et un sol beige.

Idée de décoration pour une salle de séjour tradition de taille moyenne et fermée avec un mur gris, un sol en bois brun, un téléviseur fixé au mur, aucune cheminée, un sol marron et un manteau de cheminée en plâtre.

Martha O'Hara Interiors, Interior Selections & Furnishings | Charles Cudd De Novo, Architecture | Troy Thies Photography | Shannon Gale, Photo Styling
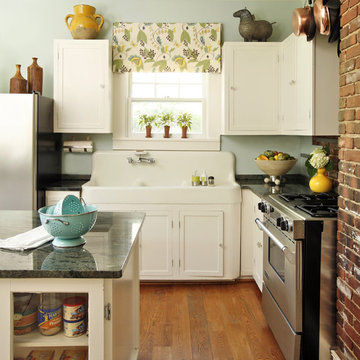
Photo by Robert Peacock.
Exemple d'une cuisine éclectique en L de taille moyenne avec un évier de ferme, un placard avec porte à panneau encastré, des portes de placard blanches, un plan de travail en granite, un électroménager en acier inoxydable, une crédence noire, un sol en bois brun, îlot et fenêtre au-dessus de l'évier.
Exemple d'une cuisine éclectique en L de taille moyenne avec un évier de ferme, un placard avec porte à panneau encastré, des portes de placard blanches, un plan de travail en granite, un électroménager en acier inoxydable, une crédence noire, un sol en bois brun, îlot et fenêtre au-dessus de l'évier.
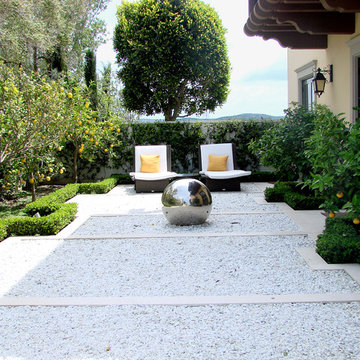
Cette photo montre un jardin à la française arrière tendance de taille moyenne avec du gravier.
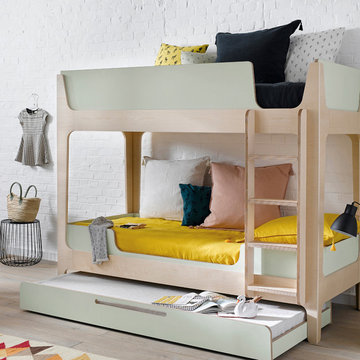
Exemple d'une chambre d'enfant de 4 à 10 ans scandinave de taille moyenne avec un mur blanc et parquet clair.
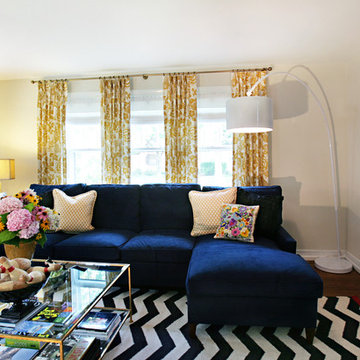
photo credit: Tricialee Photography
Idées déco pour un salon éclectique de taille moyenne avec un mur blanc, parquet foncé, un sol marron et éclairage.
Idées déco pour un salon éclectique de taille moyenne avec un mur blanc, parquet foncé, un sol marron et éclairage.
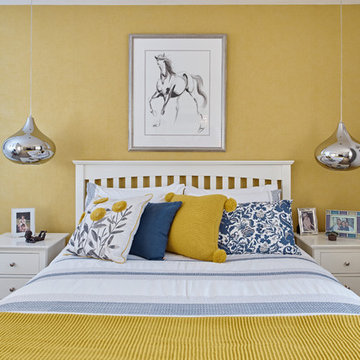
The furniture was the client's existing pieces and all the soft furnishings and accessories have been sourced from high street brands to pull together a fresh and simple style.
Adam Carter Photography & Philippa Spearing Styling
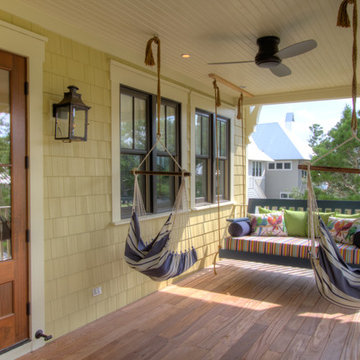
Navy Blue Porch Swing, Photography by Fletcher Isaacs,
Cette photo montre un porche d'entrée de maison avant bord de mer de taille moyenne avec une terrasse en bois et une extension de toiture.
Cette photo montre un porche d'entrée de maison avant bord de mer de taille moyenne avec une terrasse en bois et une extension de toiture.

Exterior Paint Color: SW Dewy 6469
Exterior Trim Color: SW Extra White 7006
Furniture: Vintage fiberglass
Wall Sconce: Barnlight Electric Co
Cette photo montre un porche d'entrée de maison avant bord de mer de taille moyenne avec une dalle de béton et une extension de toiture.
Cette photo montre un porche d'entrée de maison avant bord de mer de taille moyenne avec une dalle de béton et une extension de toiture.

To dwell and establish connections with a place is a basic human necessity often combined, amongst other things, with light and is performed in association with the elements that generate it, be they natural or artificial. And in the renovation of this purpose-built first floor flat in a quiet residential street in Kennington, the use of light in its varied forms is adopted to modulate the space and create a brand new dwelling, adapted to modern living standards.
From the intentionally darkened entrance lobby at the lower ground floor – as seen in Mackintosh’s Hill House – one is led to a brighter upper level where the insertion of wide pivot doors creates a flexible open plan centred around an unfinished plaster box-like pod. Kitchen and living room are connected and use a stair balustrade that doubles as a bench seat; this allows the landing to become an extension of the kitchen/dining area - rather than being merely circulation space – with a new external view towards the landscaped terrace at the rear.
The attic space is converted: a modernist black box, clad in natural slate tiles and with a wide sliding window, is inserted in the rear roof slope to accommodate a bedroom and a bathroom.
A new relationship can eventually be established with all new and existing exterior openings, now visible from the former landing space: traditional timber sash windows are re-introduced to replace unsightly UPVC frames, and skylights are put in to direct one’s view outwards and upwards.
photo: Gianluca Maver
Idées déco de maisons de taille moyenne
2


















