Idées déco de maisons de taille moyenne
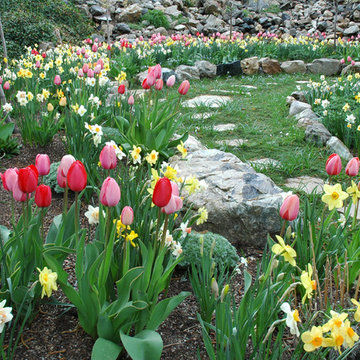
Rick Laughlin, APLD
Aménagement d'un xéropaysage avant classique au printemps et de taille moyenne avec une exposition ensoleillée.
Aménagement d'un xéropaysage avant classique au printemps et de taille moyenne avec une exposition ensoleillée.
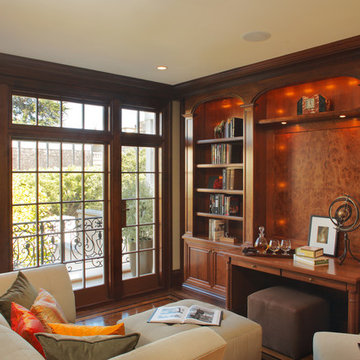
This 6500 s.f. new home on one of the best blocks in San Francisco’s Pacific Heights, was designed for the needs of family with two work-from-home professionals. We focused on well-scaled rooms and excellent flow between spaces. We applied customized classical detailing and luxurious materials over a modern design approach of clean lines and state-of-the-art contemporary amenities. Materials include integral color stucco, custom mahogany windows, book-matched Calacatta marble, slate roofing and wrought-iron railings.
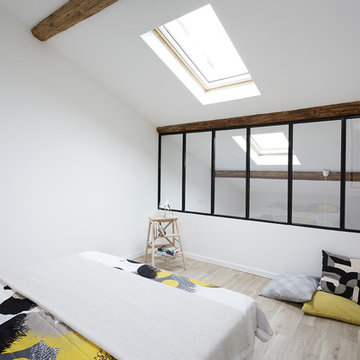
Idées déco pour une chambre mansardée ou avec mezzanine contemporaine de taille moyenne avec un mur blanc, parquet clair et aucune cheminée.
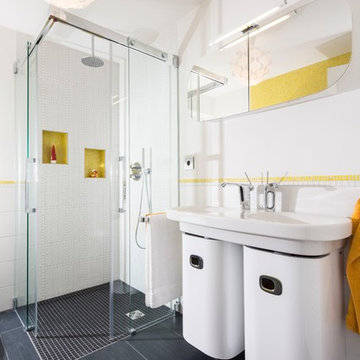
wedi GmbH
Idées déco pour une salle de bain contemporaine de taille moyenne avec un plan vasque, des portes de placard blanches, une douche à l'italienne, WC séparés, un carrelage gris, des carreaux de céramique, un mur blanc et un sol en carrelage de céramique.
Idées déco pour une salle de bain contemporaine de taille moyenne avec un plan vasque, des portes de placard blanches, une douche à l'italienne, WC séparés, un carrelage gris, des carreaux de céramique, un mur blanc et un sol en carrelage de céramique.
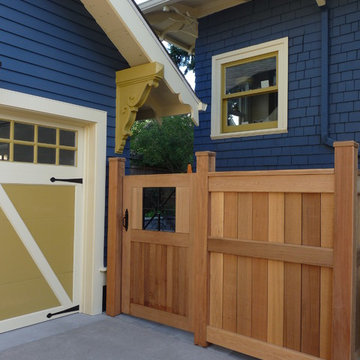
Clear cedar fencing and welded steel create a back entry space that fit the eclectic and Craftsman Style of this home.
Donna Giguere Landscape Design
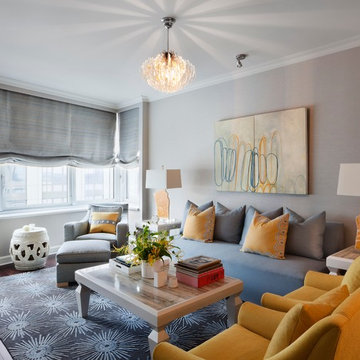
Exemple d'un salon gris et jaune tendance de taille moyenne et fermé avec une salle de réception, un mur gris, parquet foncé, aucune cheminée, aucun téléviseur et éclairage.
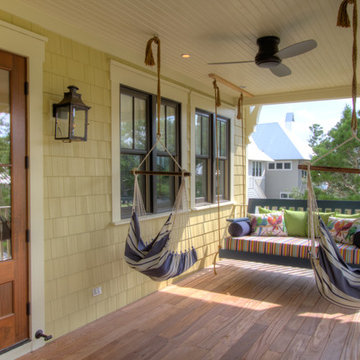
Navy Blue Porch Swing, Photography by Fletcher Isaacs,
Cette photo montre un porche d'entrée de maison avant bord de mer de taille moyenne avec une terrasse en bois et une extension de toiture.
Cette photo montre un porche d'entrée de maison avant bord de mer de taille moyenne avec une terrasse en bois et une extension de toiture.
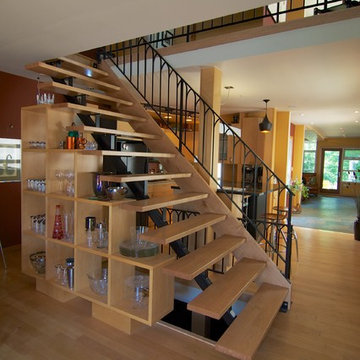
Aménagement d'un escalier sans contremarche droit contemporain de taille moyenne avec des marches en bois et rangements.
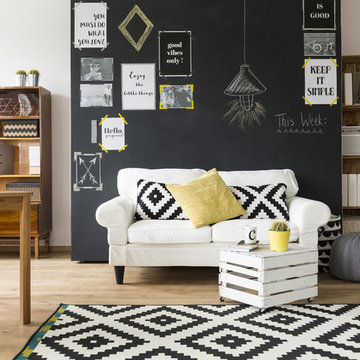
Idée de décoration pour un salon design de taille moyenne et fermé avec un mur blanc et parquet clair.
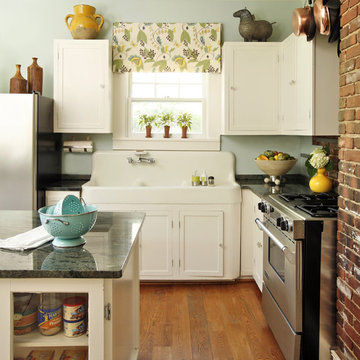
Photo by Robert Peacock.
Exemple d'une cuisine éclectique en L de taille moyenne avec un évier de ferme, un placard avec porte à panneau encastré, des portes de placard blanches, un plan de travail en granite, un électroménager en acier inoxydable, une crédence noire, un sol en bois brun, îlot et fenêtre au-dessus de l'évier.
Exemple d'une cuisine éclectique en L de taille moyenne avec un évier de ferme, un placard avec porte à panneau encastré, des portes de placard blanches, un plan de travail en granite, un électroménager en acier inoxydable, une crédence noire, un sol en bois brun, îlot et fenêtre au-dessus de l'évier.
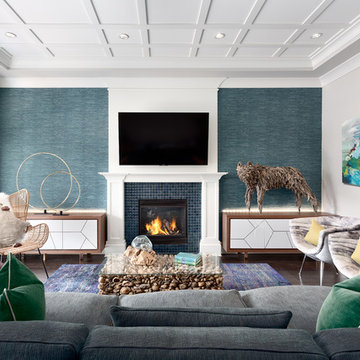
Beyond Beige Interior Design | www.beyondbeige.com | Ph: 604-876-3800 | Photography By Provoke Studios | Furniture Purchased From The Living Lab Furniture Co
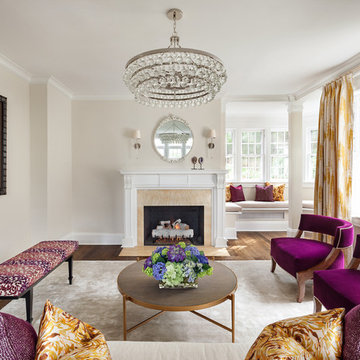
Aménagement d'un salon contemporain de taille moyenne avec parquet foncé et aucun téléviseur.
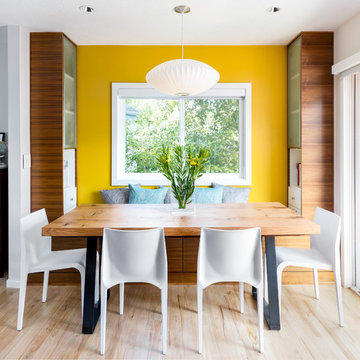
Caleb Vandermeer Photography
Cette photo montre une salle à manger ouverte sur le salon tendance de taille moyenne avec un mur jaune, parquet clair et aucune cheminée.
Cette photo montre une salle à manger ouverte sur le salon tendance de taille moyenne avec un mur jaune, parquet clair et aucune cheminée.
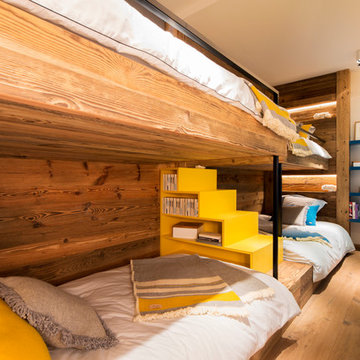
Studio 5.56
Cette photo montre une chambre d'enfant de 4 à 10 ans montagne de taille moyenne avec un mur blanc, un sol en bois brun et un lit superposé.
Cette photo montre une chambre d'enfant de 4 à 10 ans montagne de taille moyenne avec un mur blanc, un sol en bois brun et un lit superposé.
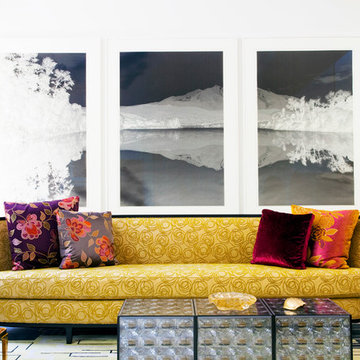
photo:Frank Oudeman
Aménagement d'un salon éclectique de taille moyenne et fermé avec un mur blanc, une salle de réception, moquette, aucune cheminée et aucun téléviseur.
Aménagement d'un salon éclectique de taille moyenne et fermé avec un mur blanc, une salle de réception, moquette, aucune cheminée et aucun téléviseur.
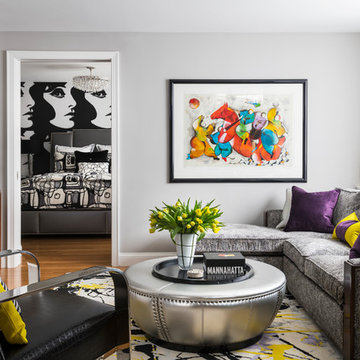
This is a great living space with amazing splashes of color. It features a custom sectional, custom cocktail ottoman, custom colored paint splatter rug, unique are and custom window treatments.
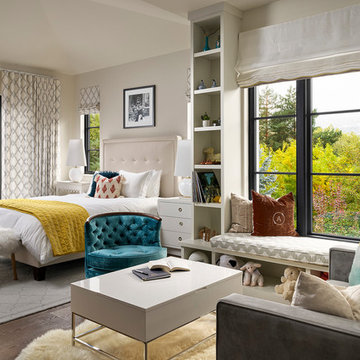
A contemporary mountain home: Girl's Bedroom, Photo by Eric Lucero Photography
Aménagement d'une chambre d'enfant de 4 à 10 ans contemporaine de taille moyenne avec un mur beige et un sol en bois brun.
Aménagement d'une chambre d'enfant de 4 à 10 ans contemporaine de taille moyenne avec un mur beige et un sol en bois brun.
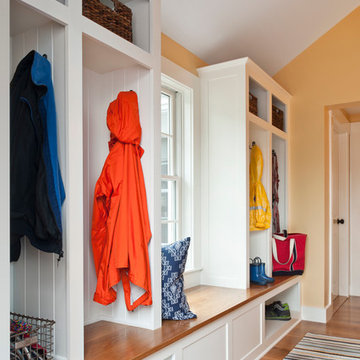
Exemple d'une entrée chic de taille moyenne avec un vestiaire, un mur jaune et un sol en bois brun.
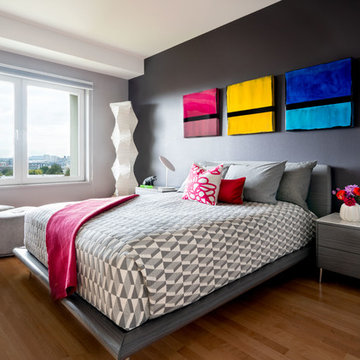
This dark, claustrophobic kitchen was transformed into an open, vibrant space where the homeowner could showcase her original artwork while enjoying a fluid and well-designed space. Custom cabinetry materials include gray-washed white oak to compliment the new flooring, along with white gloss uppers and tall, bright blue cabinets. Details include a chef-style sink, quartz counters, motorized assist for heavy drawers and various cabinetry organizers. Jewelry-like artisan pulls are repeated throughout to bring it all together. The leather cabinet finish on the wet bar and display area is one of our favorite custom details. The coat closet was ‘concealed' by installing concealed hinges, touch-latch hardware, and painting it the color of the walls. Next to it, at the stair ledge, a recessed cubby was installed to utilize the otherwise unused space and create extra kitchen storage.
The condo association had very strict guidelines stating no work could be done outside the hours of 9am-4:30pm, and no work on weekends or holidays. The elevator was required to be fully padded before transporting materials, and floor coverings needed to be placed in the hallways every morning and removed every afternoon. The condo association needed to be notified at least 5 days in advance if there was going to be loud noises due to construction. Work trucks were not allowed in the parking structure, and the city issued only two parking permits for on-street parking. These guidelines required detailed planning and execution in order to complete the project on schedule. Kraft took on all these challenges with ease and respect, completing the project complaint-free!
HONORS
2018 Pacific Northwest Remodeling Achievement Award for Residential Kitchen $100,000-$150,000 category

2nd Place Kitchen Design
Rosella Gonzalez, Allied Member ASID
Jackson Design and Remodeling
Réalisation d'une cuisine tradition en L de taille moyenne avec un évier de ferme, un placard à porte shaker, des portes de placard blanches, plan de travail carrelé, une crédence jaune, une crédence en carrelage métro, un électroménager de couleur, un sol en linoléum, îlot, un sol multicolore et un plan de travail jaune.
Réalisation d'une cuisine tradition en L de taille moyenne avec un évier de ferme, un placard à porte shaker, des portes de placard blanches, plan de travail carrelé, une crédence jaune, une crédence en carrelage métro, un électroménager de couleur, un sol en linoléum, îlot, un sol multicolore et un plan de travail jaune.
Idées déco de maisons de taille moyenne
3


















