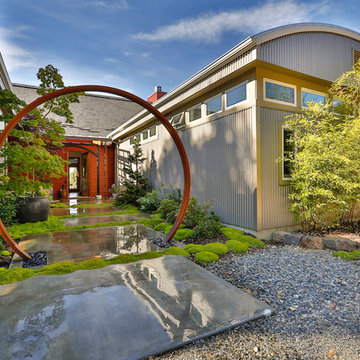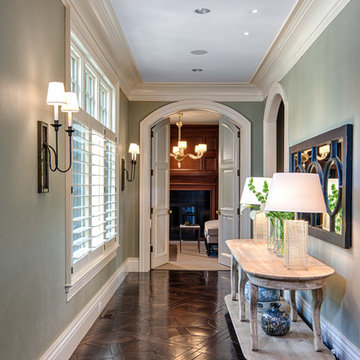Idées déco de maisons de taille moyenne
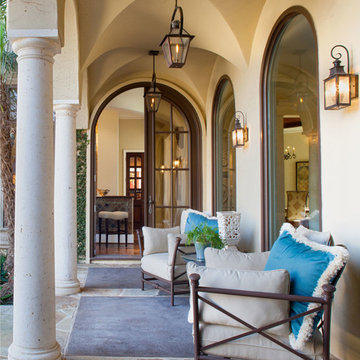
Photo - John Smith Photography
Interior Design - Pulliam Morris Interiors
Inspiration pour un porche d'entrée de maison arrière méditerranéen de taille moyenne avec des pavés en pierre naturelle et une extension de toiture.
Inspiration pour un porche d'entrée de maison arrière méditerranéen de taille moyenne avec des pavés en pierre naturelle et une extension de toiture.
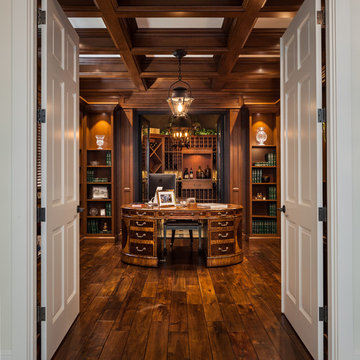
A marble entry opens up into a encased office. Custom cabinets and box beam details done by Wood-Mode. Acacia hardwood flooring, and Ralph Lauren lighting.
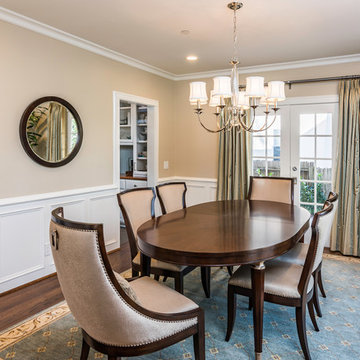
Chris Merenda-Axtell interior design, East Sacramento , kitchen remodel , hardwood floors , painted cabinets , superwhite marble island , stainless appliances , top knobs polished nickel handles
Herringbone design hardwood floor , custom glass transom Sacramento glassworks wood stained bead board ceiling , butlers pantry , mud room, herringbone pattern floor , Sherrington Williams contented green
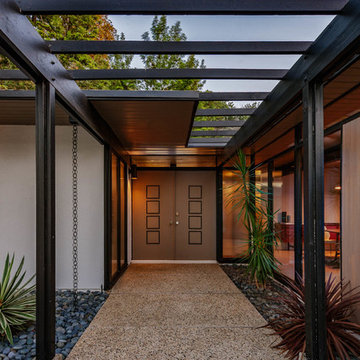
Idées déco pour une porte d'entrée rétro de taille moyenne avec une porte double et une porte marron.
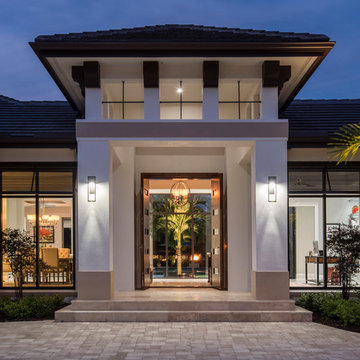
Amber Frederiksen Photography
Idée de décoration pour un hall d'entrée tradition de taille moyenne avec un sol en travertin, une porte double et une porte en bois brun.
Idée de décoration pour un hall d'entrée tradition de taille moyenne avec un sol en travertin, une porte double et une porte en bois brun.
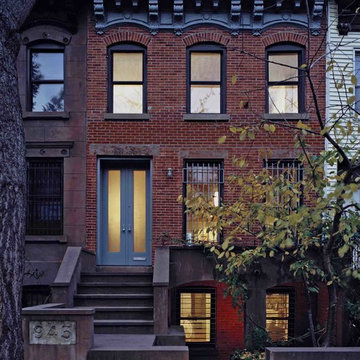
Hulya Kolabas
Idées déco pour une façade de maison de ville classique en brique à deux étages et plus et de taille moyenne.
Idées déco pour une façade de maison de ville classique en brique à deux étages et plus et de taille moyenne.
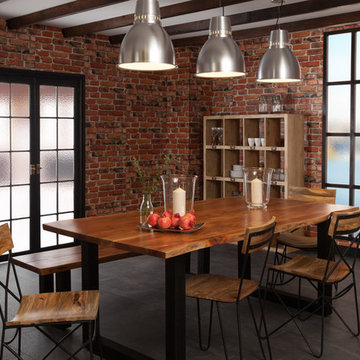
Seats: 6 – 8. The James dining table is equally at home in a classic dining room or informal environment. A solid mango hardwood top stands on iron box section legs this gives the table an Industrial look. This table is further enhanced by its natural live edge top which is 100% organic and cut directly from the tree. The legs are finished in a vintage black effect with a matt finish. The overall effect is a table that is as unique as the tree it came from finished to a superb quality in a silk lacquer with a contemporary industrial feel. All of the solid hardwood used in this table is from a sustainable source, as a real wood product there are natural variances in the wood making each one unique.
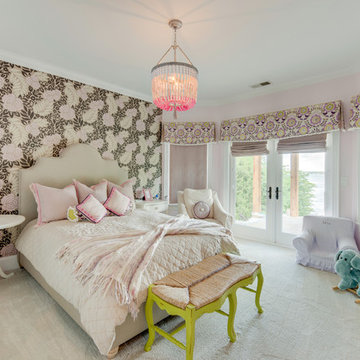
Aménagement d'une chambre d'enfant classique de taille moyenne avec un mur multicolore et moquette.
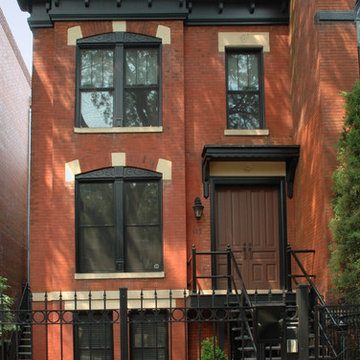
Anthony May Photography
Inspiration pour une façade de maison traditionnelle en brique de taille moyenne et à deux étages et plus.
Inspiration pour une façade de maison traditionnelle en brique de taille moyenne et à deux étages et plus.
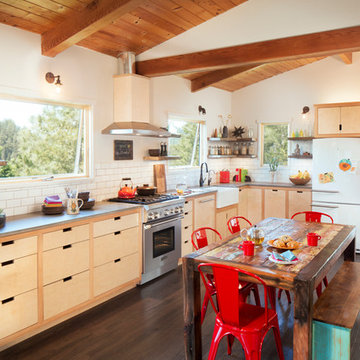
The completely remodeled kitchen is now the focal point of the home. The modern concrete countertops, subway tiles and unique custom cabinets add clean lines and are complemented by the warm and rustic reclaimed wood open shelving. The sleek custom concrete countertop features an integral drain board. Custom made with beech and birch wood, the flush inset cabinets feature unique routed pulls and a beaded face frame.
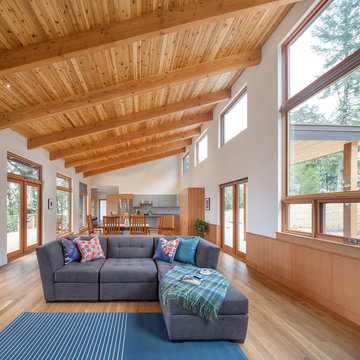
The sloping site for this modest, two-bedroom house provides views through an oak savanna to Oregon’s Yamhill Valley and the Coastal Mountain Range. Our clients asked for a simple, modern, comfortable house that took advantage of both close and distant views. It’s long bar-shaped plan allows for views from each space, maximum day-lighting and natural ventilation. Centered in the bar is the great room, which includes the living, dining, and kitchen spaces. To one side is a large deck and a terrace off the other. The material palette is simple: beams, windows, doors, and cabinets are all Douglas Fir and the floors are all either hardwood or slate.
Josh Partee Architectural Photographer
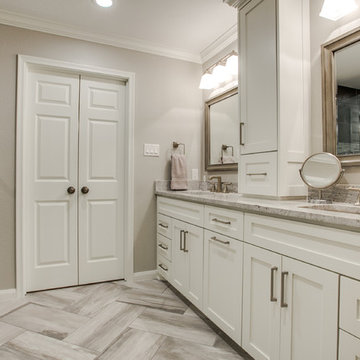
Aménagement d'une douche en alcôve principale classique de taille moyenne avec un placard à porte shaker, des portes de placard blanches, un lavabo encastré, une cabine de douche à porte battante, un carrelage gris, des carreaux de porcelaine, un mur beige, un sol en carrelage de porcelaine, un plan de toilette en quartz et un sol gris.
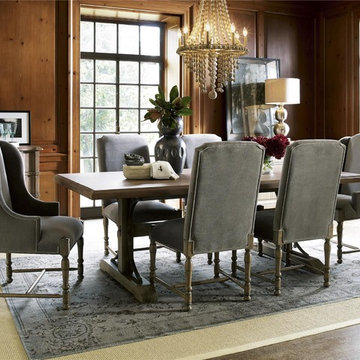
Aménagement d'une salle à manger classique de taille moyenne avec aucune cheminée, parquet foncé et éclairage.
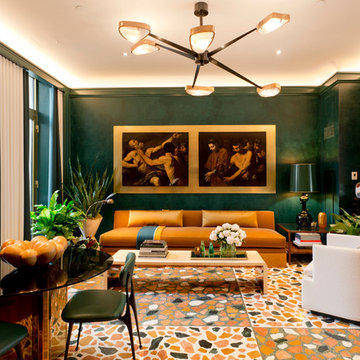
Photo: Rikki Snyder © 2016 Houzz
Exemple d'un salon tendance de taille moyenne avec un mur vert, aucune cheminée et éclairage.
Exemple d'un salon tendance de taille moyenne avec un mur vert, aucune cheminée et éclairage.
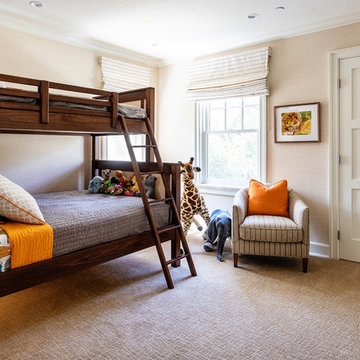
Cette photo montre une chambre d'enfant de 4 à 10 ans chic de taille moyenne avec un mur beige, moquette, un sol beige et un lit superposé.
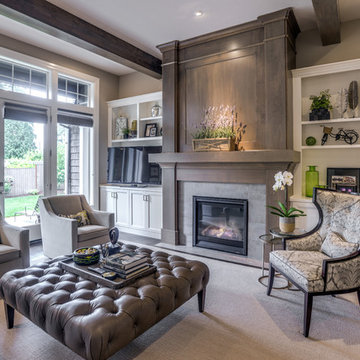
Kraig Scattarella Photography
Réalisation d'un salon tradition de taille moyenne et ouvert avec un mur gris, parquet foncé, une cheminée standard, une salle de réception et un téléviseur indépendant.
Réalisation d'un salon tradition de taille moyenne et ouvert avec un mur gris, parquet foncé, une cheminée standard, une salle de réception et un téléviseur indépendant.
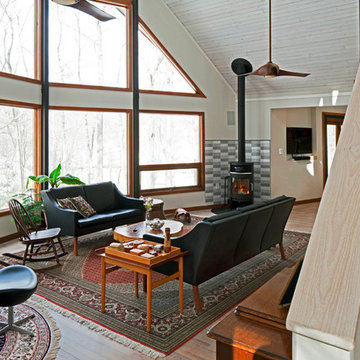
anne gummerson
Idée de décoration pour un salon nordique de taille moyenne et ouvert avec un mur blanc, parquet clair, un poêle à bois et un manteau de cheminée en carrelage.
Idée de décoration pour un salon nordique de taille moyenne et ouvert avec un mur blanc, parquet clair, un poêle à bois et un manteau de cheminée en carrelage.
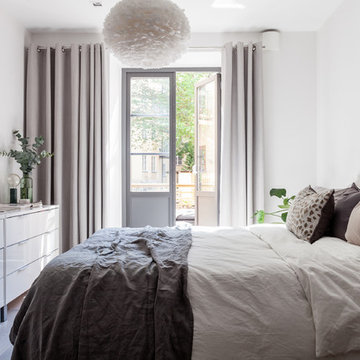
Robin Vasseghi
Réalisation d'une chambre d'amis nordique de taille moyenne avec un mur blanc et parquet clair.
Réalisation d'une chambre d'amis nordique de taille moyenne avec un mur blanc et parquet clair.
Idées déco de maisons de taille moyenne
2



















