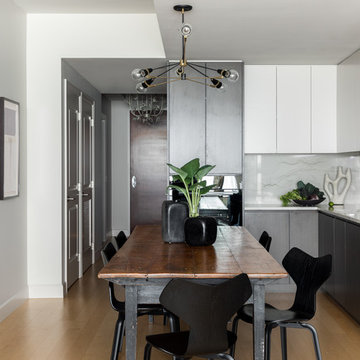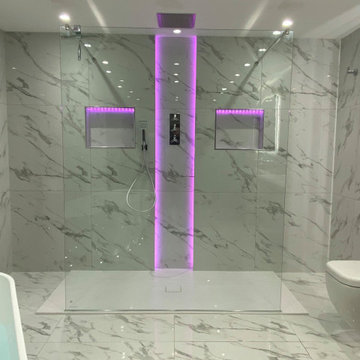Idées déco de maisons grises

This stunning master bath remodel is a place of peace and solitude from the soft muted hues of white, gray and blue to the luxurious deep soaking tub and shower area with a combination of multiple shower heads and body jets. The frameless glass shower enclosure furthers the open feel of the room, and showcases the shower’s glittering mosaic marble and polished nickel fixtures.

Farmhouse style laundry room featuring navy patterned Cement Tile flooring, custom white overlay cabinets, brass cabinet hardware, farmhouse sink, and wall mounted faucet.

Inspiration pour une grande cuisine bicolore traditionnelle avec un évier encastré, des portes de placard blanches, une crédence grise, un électroménager en acier inoxydable, parquet clair, îlot, un sol beige, un plan de travail blanc, un plan de travail en quartz modifié, une crédence en carreau de verre et un placard à porte shaker.

The upper deck includes Ipe flooring, an outdoor kitchen with concrete countertops, and a custom decorative metal railing that connects to the lower deck's artificial turf area. The ground level features custom concrete pavers, fire pit, open framed pergola with day bed and under decking system.

Exemple d'une cuisine américaine encastrable tendance en L de taille moyenne avec un évier encastré, un placard à porte plane, un plan de travail en quartz, une crédence en dalle de pierre, aucun îlot, des portes de placard grises, une crédence grise, un sol en bois brun, un sol marron et un plan de travail gris.

Inspiration pour une grande chambre parentale design avec un sol en bois brun, un mur gris et un sol marron.

Photography: Christian J Anderson.
Contractor & Finish Carpenter: Poli Dmitruks of PDP Perfection LLC.
Inspiration pour une cuisine parallèle chalet en bois brun de taille moyenne avec un évier de ferme, un plan de travail en granite, une crédence grise, une crédence en ardoise, un électroménager en acier inoxydable, un sol en carrelage de porcelaine, îlot, un sol gris et un placard avec porte à panneau encastré.
Inspiration pour une cuisine parallèle chalet en bois brun de taille moyenne avec un évier de ferme, un plan de travail en granite, une crédence grise, une crédence en ardoise, un électroménager en acier inoxydable, un sol en carrelage de porcelaine, îlot, un sol gris et un placard avec porte à panneau encastré.

We planned for a half height wall beside the toilet, and added shampoo niches in the half wall to hide all the products in the shower. A cabinet over the toilet was custom built to house the toilet paper, and angled to follow the slope of the ceiling. Custom magazine rack was added beside the toilet and painted out to match the walls.

Leaving clear and clean spaces makes a world of difference - even in a limited area. Using the right color(s) can change an ordinary bathroom into a spa like experience.

Constructed from Ash and painted in a satin finish, this Baystone shaker in-frame is a range full of character and charm.
The use of ‘Calico’ and ‘Mineral’ units make this kitchen feel light and airy.
Bespoke colours used in images: Calico & Mineral.
See this kitchen on our website http://firstimpressionskitchens.co.uk/bespoke/baystone/

Wave tile shower surround with custom glass gradient glass detail.
Kate Falconer Photography
Aménagement d'une salle de bain bord de mer de taille moyenne avec des portes de placard bleues, une baignoire en alcôve, un combiné douche/baignoire, WC à poser, un carrelage bleu, un carrelage en pâte de verre, un mur blanc, un sol en carrelage de céramique, un lavabo encastré et un plan de toilette en quartz modifié.
Aménagement d'une salle de bain bord de mer de taille moyenne avec des portes de placard bleues, une baignoire en alcôve, un combiné douche/baignoire, WC à poser, un carrelage bleu, un carrelage en pâte de verre, un mur blanc, un sol en carrelage de céramique, un lavabo encastré et un plan de toilette en quartz modifié.

Photography: Michael S. Koryta
Custom Metalwork: Ludwig Design & Production
Aménagement d'une petite douche en alcôve principale moderne avec une vasque, un placard à porte plane, un plan de toilette en surface solide, WC à poser, un carrelage en pâte de verre, un mur blanc, des portes de placard grises, un carrelage vert, un sol gris, aucune cabine et un sol en terrazzo.
Aménagement d'une petite douche en alcôve principale moderne avec une vasque, un placard à porte plane, un plan de toilette en surface solide, WC à poser, un carrelage en pâte de verre, un mur blanc, des portes de placard grises, un carrelage vert, un sol gris, aucune cabine et un sol en terrazzo.

Aménagement d'un jardin latéral sud-ouest américain de taille moyenne avec des pavés en brique et une exposition partiellement ombragée.

This home was a sweet 30's bungalow in the West Hollywood area. We flipped the kitchen and the dining room to allow access to the ample backyard.
The design of the space was inspired by Manhattan's pre war apartments, refined and elegant.

Kimberly Muto
Idées déco pour une grande cuisine américaine campagne avec îlot, un évier encastré, un placard avec porte à panneau encastré, des portes de placard blanches, un plan de travail en quartz modifié, une crédence grise, une crédence en marbre, un électroménager en acier inoxydable, un sol en ardoise et un sol noir.
Idées déco pour une grande cuisine américaine campagne avec îlot, un évier encastré, un placard avec porte à panneau encastré, des portes de placard blanches, un plan de travail en quartz modifié, une crédence grise, une crédence en marbre, un électroménager en acier inoxydable, un sol en ardoise et un sol noir.

Tim Lee Photography
Fairfield County Award Winning Architect
Idées déco pour une grande entrée classique avec un vestiaire, un mur gris, un sol en ardoise, une porte simple et une porte blanche.
Idées déco pour une grande entrée classique avec un vestiaire, un mur gris, un sol en ardoise, une porte simple et une porte blanche.

Réalisation d'une grande cuisine grise et blanche et bicolore tradition en U avec des portes de placard grises, une crédence blanche, un électroménager en acier inoxydable, parquet foncé, îlot, un placard avec porte à panneau surélevé, un évier de ferme, un plan de travail en surface solide, un sol marron, un plan de travail blanc et une crédence en céramique.

A modern stylish kitchen designed by piqu and supplied by our German manufacturer Ballerina. The crisp white handleless cabinets are paired with a dark beautifully patterned Caesarstone called Vanilla Noir. A black Quooker tap and appliances from Siemen's Studioline range reinforce the luxurious and sleek design.

Open-Plan Ensuite,
Idées déco pour une grande salle de bain principale moderne avec un placard à porte plane, des portes de placard grises, une baignoire indépendante, une douche ouverte, WC suspendus, un carrelage blanc, des carreaux de céramique, un mur blanc, un sol en carrelage de céramique, un lavabo suspendu, un sol blanc, aucune cabine, meuble double vasque et meuble-lavabo suspendu.
Idées déco pour une grande salle de bain principale moderne avec un placard à porte plane, des portes de placard grises, une baignoire indépendante, une douche ouverte, WC suspendus, un carrelage blanc, des carreaux de céramique, un mur blanc, un sol en carrelage de céramique, un lavabo suspendu, un sol blanc, aucune cabine, meuble double vasque et meuble-lavabo suspendu.
Idées déco de maisons grises
6



















