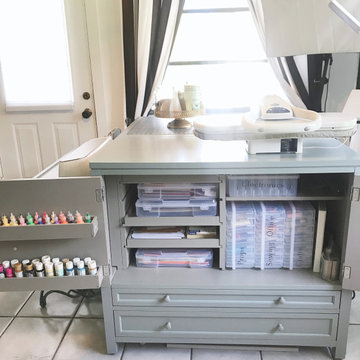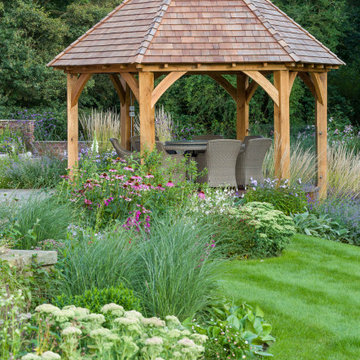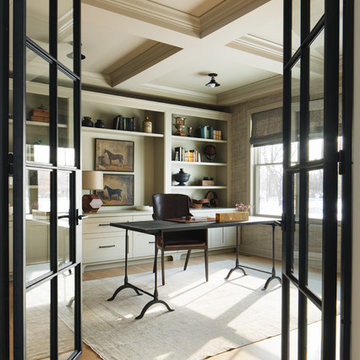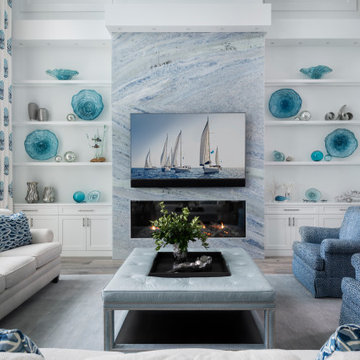Idées déco de maisons grises

A Scandinavian modern home in Shorewood, Minnesota with simple gable roof forms and black exterior. The entry has been sided with Resysta, a durable rainscreen material that is natural in appearance.

[Our Clients]
We were so excited to help these new homeowners re-envision their split-level diamond in the rough. There was so much potential in those walls, and we couldn’t wait to delve in and start transforming spaces. Our primary goal was to re-imagine the main level of the home and create an open flow between the space. So, we started by converting the existing single car garage into their living room (complete with a new fireplace) and opening up the kitchen to the rest of the level.
[Kitchen]
The original kitchen had been on the small side and cut-off from the rest of the home, but after we removed the coat closet, this kitchen opened up beautifully. Our plan was to create an open and light filled kitchen with a design that translated well to the other spaces in this home, and a layout that offered plenty of space for multiple cooks. We utilized clean white cabinets around the perimeter of the kitchen and popped the island with a spunky shade of blue. To add a real element of fun, we jazzed it up with the colorful escher tile at the backsplash and brought in accents of brass in the hardware and light fixtures to tie it all together. Through out this home we brought in warm wood accents and the kitchen was no exception, with its custom floating shelves and graceful waterfall butcher block counter at the island.
[Dining Room]
The dining room had once been the home’s living room, but we had other plans in mind. With its dramatic vaulted ceiling and new custom steel railing, this room was just screaming for a dramatic light fixture and a large table to welcome one-and-all.
[Living Room]
We converted the original garage into a lovely little living room with a cozy fireplace. There is plenty of new storage in this space (that ties in with the kitchen finishes), but the real gem is the reading nook with two of the most comfortable armchairs you’ve ever sat in.
[Master Suite]
This home didn’t originally have a master suite, so we decided to convert one of the bedrooms and create a charming suite that you’d never want to leave. The master bathroom aesthetic quickly became all about the textures. With a sultry black hex on the floor and a dimensional geometric tile on the walls we set the stage for a calm space. The warm walnut vanity and touches of brass cozy up the space and relate with the feel of the rest of the home. We continued the warm wood touches into the master bedroom, but went for a rich accent wall that elevated the sophistication level and sets this space apart.
[Hall Bathroom]
The floor tile in this bathroom still makes our hearts skip a beat. We designed the rest of the space to be a clean and bright white, and really let the lovely blue of the floor tile pop. The walnut vanity cabinet (complete with hairpin legs) adds a lovely level of warmth to this bathroom, and the black and brass accents add the sophisticated touch we were looking for.
[Office]
We loved the original built-ins in this space, and knew they needed to always be a part of this house, but these 60-year-old beauties definitely needed a little help. We cleaned up the cabinets and brass hardware, switched out the formica counter for a new quartz top, and painted wall a cheery accent color to liven it up a bit. And voila! We have an office that is the envy of the neighborhood.

Our custom TV entertainment center sets the stage for this coast chic design. The root coffee table is just a perfect addition!
Idée de décoration pour une grande salle de séjour marine ouverte avec un mur gris, parquet clair, un téléviseur encastré, un sol marron et un plafond en lambris de bois.
Idée de décoration pour une grande salle de séjour marine ouverte avec un mur gris, parquet clair, un téléviseur encastré, un sol marron et un plafond en lambris de bois.

Aménagement d'une cuisine classique avec un placard à porte shaker, des portes de placard bleues, un plan de travail en quartz modifié, une crédence blanche, une crédence en dalle de pierre, parquet clair, îlot et un plan de travail blanc.

Photograph by Travis Peterson.
Exemple d'un grand salon chic ouvert avec un mur blanc, parquet clair, une cheminée standard, un manteau de cheminée en carrelage, une salle de réception, aucun téléviseur et un sol marron.
Exemple d'un grand salon chic ouvert avec un mur blanc, parquet clair, une cheminée standard, un manteau de cheminée en carrelage, une salle de réception, aucun téléviseur et un sol marron.

Reorganized this craft room to fit many sewing machines, fabric, thread and other essentials.
Idée de décoration pour un bureau atelier bohème de taille moyenne avec un mur blanc, un sol en carrelage de céramique, aucune cheminée, un bureau indépendant et un sol gris.
Idée de décoration pour un bureau atelier bohème de taille moyenne avec un mur blanc, un sol en carrelage de céramique, aucune cheminée, un bureau indépendant et un sol gris.

Vaulted 24' great room with shiplap ceiling, brick two story fireplace and lots of room to entertain!
Cette photo montre un salon chic ouvert avec un mur blanc, parquet clair, un manteau de cheminée en brique, une salle de réception, une cheminée standard, aucun téléviseur, un sol marron, un plafond en lambris de bois et du lambris.
Cette photo montre un salon chic ouvert avec un mur blanc, parquet clair, un manteau de cheminée en brique, une salle de réception, une cheminée standard, aucun téléviseur, un sol marron, un plafond en lambris de bois et du lambris.

Cette image montre une petite salle à manger traditionnelle fermée avec un mur gris, un sol en bois brun, une cheminée standard, un manteau de cheminée en brique et un sol marron.

Idées déco pour un jardin arrière campagne de taille moyenne et l'été avec une exposition ensoleillée et des pavés en pierre naturelle.

Réalisation d'une grande cuisine tradition avec un évier de ferme, un placard avec porte à panneau encastré, des portes de placard blanches, un plan de travail en quartz modifié, une crédence blanche, une crédence en carrelage de pierre, un électroménager en acier inoxydable, un sol en bois brun, îlot, un sol marron et un plan de travail blanc.

Mia Rao Design created a classic modern kitchen for this Chicago suburban remodel. The dark stain on the rift cut oak, slab style cabinets adds warmth and contrast against the white Calacatta porcelain. The large island allows for seating, prep and serving space. Brass and glass accents add a bit of "pop".

Cette image montre un xéropaysage avant design de taille moyenne et l'été avec une exposition partiellement ombragée, une terrasse en bois et une clôture en bois.

Aménagement d'une grande salle de sport méditerranéenne avec un mur blanc et un sol gris.

Exemple d'un grand salon chic fermé avec un mur blanc, parquet foncé, aucune cheminée, un téléviseur encastré et un sol noir.

Inspiration pour un bureau traditionnel de taille moyenne avec un sol en bois brun, un bureau indépendant, un sol marron et un mur gris.

Jessica Delaney
Cette image montre une cuisine traditionnelle en L de taille moyenne avec un évier de ferme, un placard à porte shaker, des portes de placard beiges, plan de travail en marbre, une crédence blanche, une crédence en carrelage métro, un électroménager en acier inoxydable, parquet clair, îlot, un sol marron et un plan de travail blanc.
Cette image montre une cuisine traditionnelle en L de taille moyenne avec un évier de ferme, un placard à porte shaker, des portes de placard beiges, plan de travail en marbre, une crédence blanche, une crédence en carrelage métro, un électroménager en acier inoxydable, parquet clair, îlot, un sol marron et un plan de travail blanc.

Photo Credits: JOHN GRANEN PHOTOGRAPHY
Idées déco pour une cuisine campagne en U de taille moyenne avec un évier de ferme, un placard à porte shaker, des portes de placard bleues, un électroménager en acier inoxydable, un sol gris, un plan de travail blanc, une crédence blanche, une péninsule, un plan de travail en quartz modifié, une crédence en carrelage métro, un sol en carrelage de porcelaine et fenêtre au-dessus de l'évier.
Idées déco pour une cuisine campagne en U de taille moyenne avec un évier de ferme, un placard à porte shaker, des portes de placard bleues, un électroménager en acier inoxydable, un sol gris, un plan de travail blanc, une crédence blanche, une péninsule, un plan de travail en quartz modifié, une crédence en carrelage métro, un sol en carrelage de porcelaine et fenêtre au-dessus de l'évier.

This classic contemporary home bar we installed is timeless and beautiful with the brass inlay detailing inside the shaker panel.
Idée de décoration pour un grand bar de salon parallèle tradition en bois foncé avec un plan de travail en bois, parquet foncé, un sol gris, un plan de travail gris, des tabourets et un placard à porte vitrée.
Idée de décoration pour un grand bar de salon parallèle tradition en bois foncé avec un plan de travail en bois, parquet foncé, un sol gris, un plan de travail gris, des tabourets et un placard à porte vitrée.

Photo by Jordan Powers
Cette image montre une salle d'eau traditionnelle en bois foncé de taille moyenne avec un placard à porte plane, une baignoire en alcôve, un combiné douche/baignoire, WC à poser, un carrelage gris, un carrelage blanc, mosaïque, un lavabo encastré, une cabine de douche avec un rideau et un plan de toilette blanc.
Cette image montre une salle d'eau traditionnelle en bois foncé de taille moyenne avec un placard à porte plane, une baignoire en alcôve, un combiné douche/baignoire, WC à poser, un carrelage gris, un carrelage blanc, mosaïque, un lavabo encastré, une cabine de douche avec un rideau et un plan de toilette blanc.
Idées déco de maisons grises
8



















