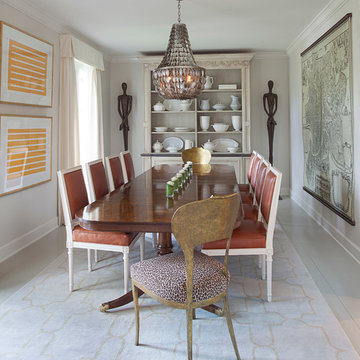Idées déco de maisons grises
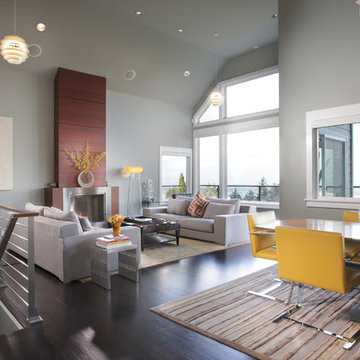
Idée de décoration pour un salon gris et jaune design avec un mur gris, une cheminée standard et éclairage.
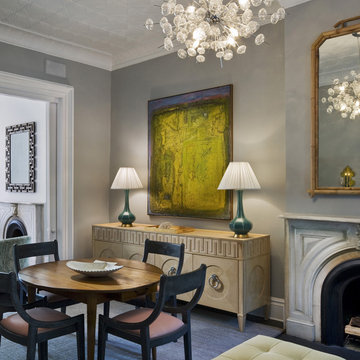
Cette photo montre une petite salle à manger ouverte sur le salon tendance avec un manteau de cheminée en pierre, un mur gris, une cheminée standard et éclairage.
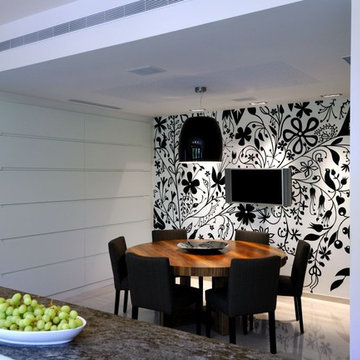
Idée de décoration pour une salle à manger ouverte sur la cuisine design avec un sol en bois brun.
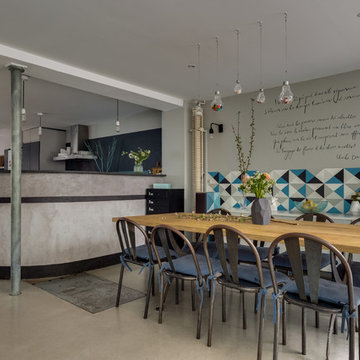
Aménagement d'une salle à manger ouverte sur la cuisine industrielle avec un mur gris, sol en béton ciré et un sol gris.
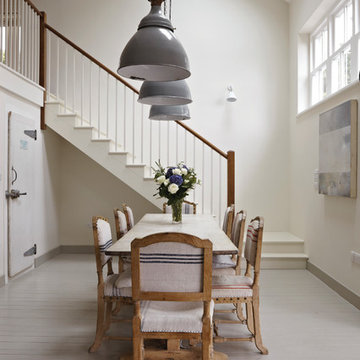
Réalisation d'une grande salle à manger ouverte sur le salon marine avec un mur blanc et parquet peint.

Photo: Corynne Pless © 2013 Houzz
Idées déco pour une cuisine américaine éclectique avec un placard à porte vitrée.
Idées déco pour une cuisine américaine éclectique avec un placard à porte vitrée.

New Spotted Gum hardwood floors enliven the dining room along with the splash of red wallpaper – an Urban Hardwoods dining table and Cabouche chandelier complete the setting.
Photo Credit: Paul Dyer Photography
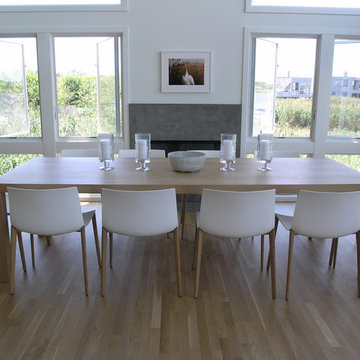
GDG Designworks completely furnished this new Fire Island beach house. We also advised on all kitchen and bathroom fixtures and finishes throughout the house.

Inspiration pour une cuisine américaine grise et rose traditionnelle en L avec un évier de ferme, un placard à porte shaker, des portes de placard marrons, une crédence multicolore, une crédence en carrelage métro, un électroménager en acier inoxydable, un sol en bois brun, îlot et un plan de travail blanc.

Douglas Gibb
Cette photo montre une cuisine américaine chic en L de taille moyenne avec un évier intégré, un placard à porte affleurante, îlot, un sol en bois brun, plan de travail en marbre et des portes de placard grises.
Cette photo montre une cuisine américaine chic en L de taille moyenne avec un évier intégré, un placard à porte affleurante, îlot, un sol en bois brun, plan de travail en marbre et des portes de placard grises.
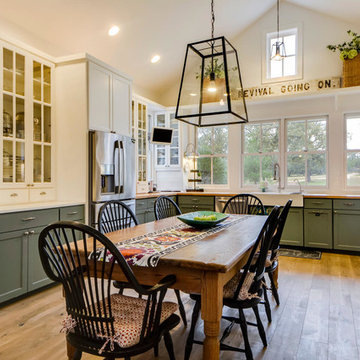
Travis Wayne Baker
Cette photo montre une cuisine américaine nature en U avec un évier de ferme, des portes de placards vertess, un plan de travail en bois, un électroménager en acier inoxydable, parquet clair et un placard à porte shaker.
Cette photo montre une cuisine américaine nature en U avec un évier de ferme, des portes de placards vertess, un plan de travail en bois, un électroménager en acier inoxydable, parquet clair et un placard à porte shaker.
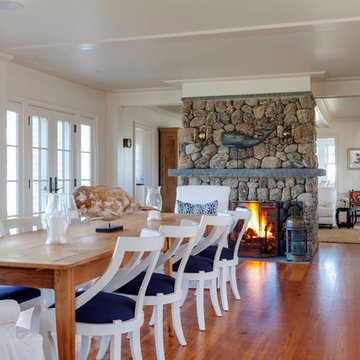
Greg Premru
Cette photo montre une grande salle à manger ouverte sur le salon bord de mer avec un mur blanc, une cheminée double-face, un manteau de cheminée en pierre et parquet clair.
Cette photo montre une grande salle à manger ouverte sur le salon bord de mer avec un mur blanc, une cheminée double-face, un manteau de cheminée en pierre et parquet clair.
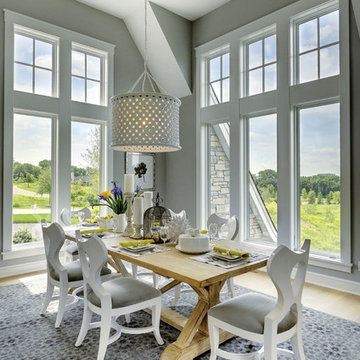
As seen in Midwest Home Magazine. Photo Credit: Spacecrafters
Exemple d'une salle à manger chic avec un mur gris et parquet clair.
Exemple d'une salle à manger chic avec un mur gris et parquet clair.
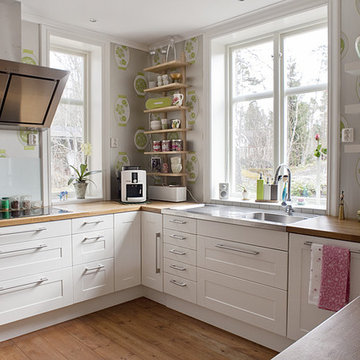
Réalisation d'une cuisine bohème en U de taille moyenne avec un plan de travail en bois, aucun îlot, un placard avec porte à panneau encastré et papier peint.

Réalisation d'une salle de séjour tradition de taille moyenne et ouverte avec un mur blanc, un sol en bois brun, aucun téléviseur et un sol beige.

Photo: Rachel Loewen © 2019 Houzz
Exemple d'une salle à manger exotique avec un mur vert, parquet clair et une cheminée standard.
Exemple d'une salle à manger exotique avec un mur vert, parquet clair et une cheminée standard.

Based on other life priorities, not all of our work with clients happens at once. When we first met, we pulled up their carpet and installed hardy laminate flooring, along with new baseboards, interior doors and painting. A year later we cosmetically remodeled the kitchen installing new countertops, painting the cabinets and installing new fittings, hardware and a backsplash. Then a few years later the big game changer for the interior came when we updated their furnishings in the living room and family room, and remodeled their living room fireplace.
For more about Angela Todd Studios, click here: https://www.angelatoddstudios.com/
To learn more about this project, click here: https://www.angelatoddstudios.com/portfolio/cooper-mountain-jewel/
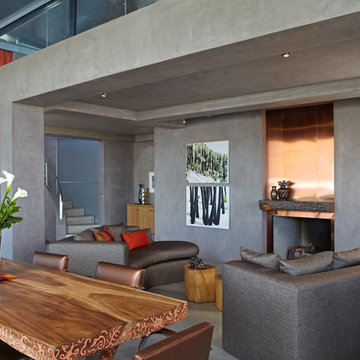
Photo: Doug Hill
Réalisation d'un salon minimaliste avec sol en béton ciré, un mur gris et un manteau de cheminée en métal.
Réalisation d'un salon minimaliste avec sol en béton ciré, un mur gris et un manteau de cheminée en métal.
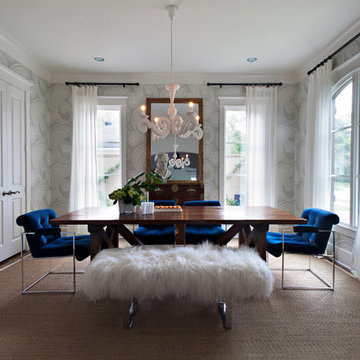
Laurie Perez Photography
Cette image montre une rideau de salle à manger traditionnelle fermée.
Cette image montre une rideau de salle à manger traditionnelle fermée.
Idées déco de maisons grises
2



















