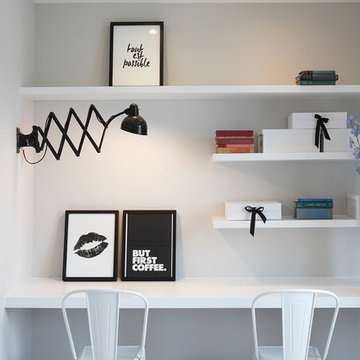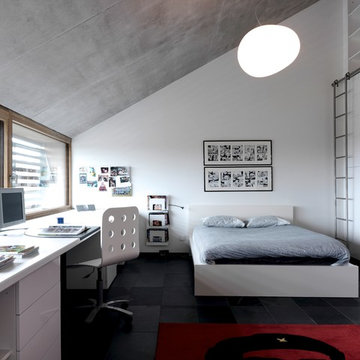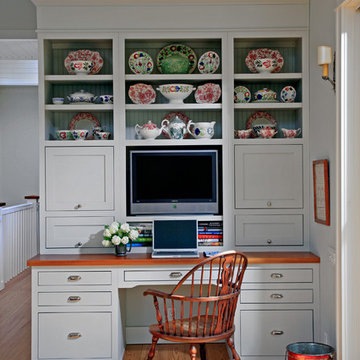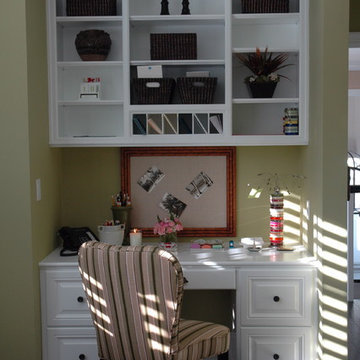Idées déco de maisons grises
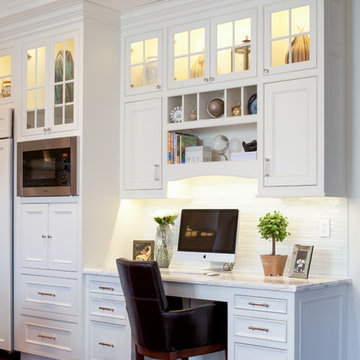
Built-in work station in open concept kitchen and dining room remodel.
Custom white cabinets with glass front doors and built-in lighting. Custom storage nooks and hidden electrical outlets. Hardwood floors, white trim and copper coffered ceiling.
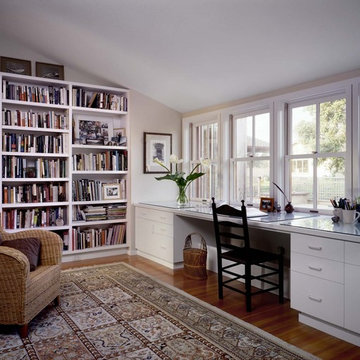
Home office/study. Cathy Schwabe, AIA. Photograph by David Wakely.
Cette image montre un bureau design avec un bureau intégré.
Cette image montre un bureau design avec un bureau intégré.

emr photography www.emrphotography.com
Réalisation d'une salle à manger design avec un mur blanc, parquet foncé, une cheminée standard et un manteau de cheminée en pierre.
Réalisation d'une salle à manger design avec un mur blanc, parquet foncé, une cheminée standard et un manteau de cheminée en pierre.
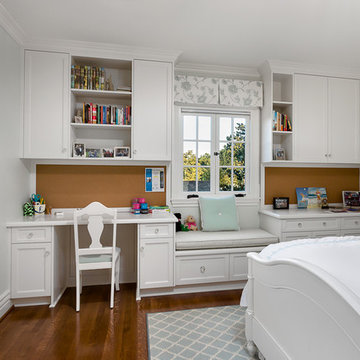
Clark Dugger
Réalisation d'une chambre tradition avec un mur blanc et parquet foncé.
Réalisation d'une chambre tradition avec un mur blanc et parquet foncé.
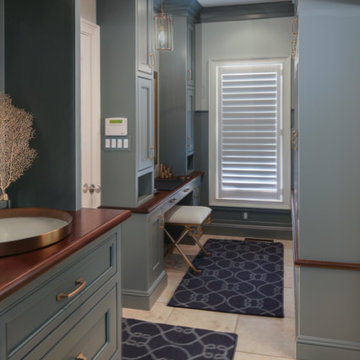
This charming entry is the perfect passage for family and guests, with a design so polished it breaks through the typical mold one thinks of in a mudroom. The custom cabinetry and molding is painted in a beautiful muted teal, accented by gorgeous brassy hardware. The room is truly cohesive in its warmth and splendor, as the gold geometric detailing of the chair is paralleled in its brass counterpart designed atop the cabinets. In the client’s smaller space of a powder room we painted the ceilings in a dark blue to add depth, and placed a small but stunning silver chandelier. This passageway is certainly not a conventional mudroom as it creates a warmth and charm that is the perfect greeting to receive as this family enters their home.
Custom designed by Hartley and Hill Design. All materials and furnishings in this space are available through Hartley and Hill Design. www.hartleyandhilldesign.com 888-639-0639
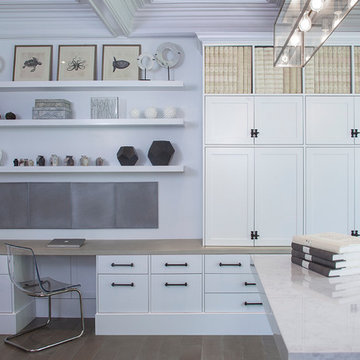
©2013 MARS Photo and Design/RSM Interiors
Réalisation d'un bureau design avec un bureau intégré.
Réalisation d'un bureau design avec un bureau intégré.
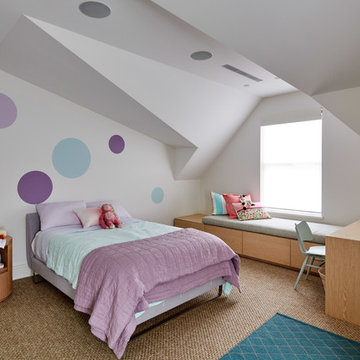
Cette image montre une chambre d'enfant design avec un mur blanc et moquette.
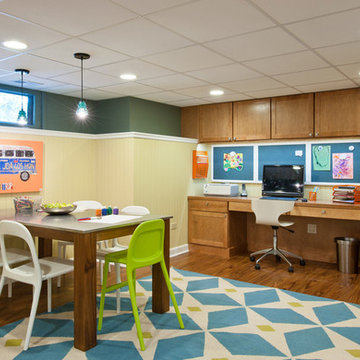
Paul Goyette Photography
Idées déco pour un sous-sol classique semi-enterré avec un mur multicolore.
Idées déco pour un sous-sol classique semi-enterré avec un mur multicolore.
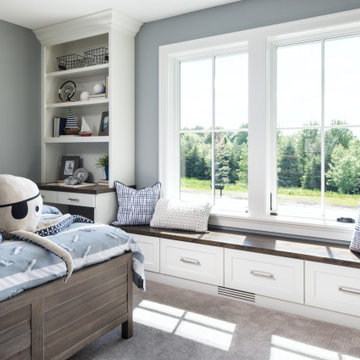
Idées déco pour une chambre d'enfant de 4 à 10 ans classique avec un mur gris, moquette et un sol beige.
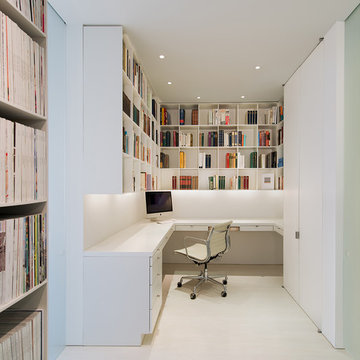
Cette image montre un bureau minimaliste avec un mur blanc et un bureau intégré.
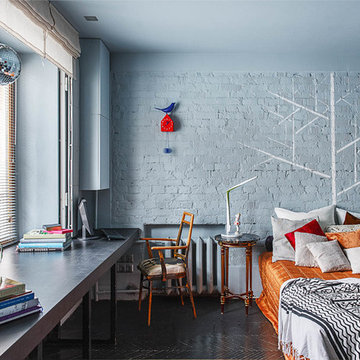
Дизайнер: Наталья Анахина
Фотограф: Красюк Сергей
Inspiration pour une grande chambre parentale bohème avec un mur bleu et un sol noir.
Inspiration pour une grande chambre parentale bohème avec un mur bleu et un sol noir.
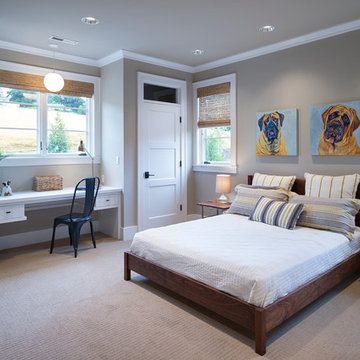
View the house plans at:
http://houseplans.co/house-plans/2472
Photos by Bob Greenspan
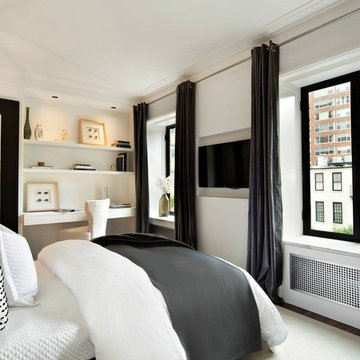
Idées déco pour une chambre classique avec un mur blanc et parquet foncé.
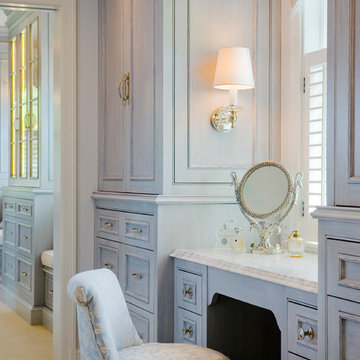
Vince Lupo / Direction One, Inc.
Inspiration pour une salle de bain principale traditionnelle avec un placard avec porte à panneau encastré et des portes de placard grises.
Inspiration pour une salle de bain principale traditionnelle avec un placard avec porte à panneau encastré et des portes de placard grises.
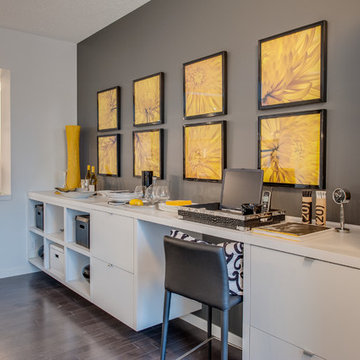
Love this spacious and modern media/office space. Ideal for "housing" your electronics, paper work and so much more. Make this wall suit you. From bold yellow flowers to family photos, this wall feature can go as far as imagination takes you!
http://livebrookfield.com/calgary-homes/
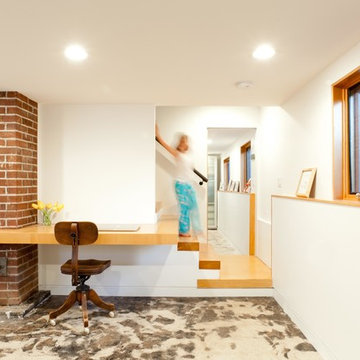
Photo Latreille Delage Photography
Idée de décoration pour un escalier peint droit design avec des marches en bois.
Idée de décoration pour un escalier peint droit design avec des marches en bois.
Idées déco de maisons grises
3



















