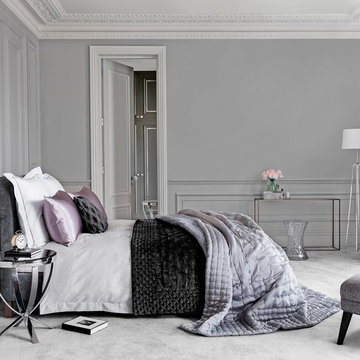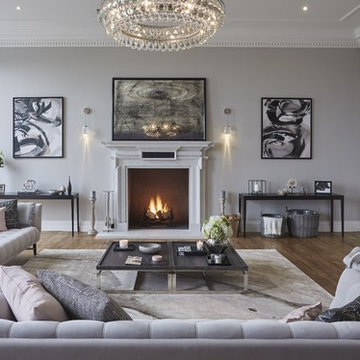Idées déco de maisons grises
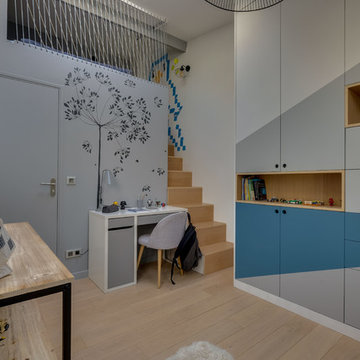
Réalisation d'une chambre d'enfant urbaine avec un mur blanc, parquet clair et un sol beige.

Inspiration pour une douche en alcôve principale minimaliste de taille moyenne avec un placard à porte plane, des portes de placard noires, un carrelage gris, une grande vasque, un sol gris, aucune cabine, un plan de toilette gris et un mur gris.

Architect: Tim Brown Architecture. Photographer: Casey Fry
Idées déco pour une grande arrière-cuisine campagne en U avec un placard sans porte, une crédence blanche, sol en béton ciré, plan de travail en marbre, une crédence en carrelage métro, un électroménager en acier inoxydable, îlot, un sol gris, un plan de travail blanc et des portes de placards vertess.
Idées déco pour une grande arrière-cuisine campagne en U avec un placard sans porte, une crédence blanche, sol en béton ciré, plan de travail en marbre, une crédence en carrelage métro, un électroménager en acier inoxydable, îlot, un sol gris, un plan de travail blanc et des portes de placards vertess.

Martha O'Hara Interiors, Interior Design & Photo Styling | Troy Thies, Photography | MDS Remodeling, Home Remodel | Please Note: All “related,” “similar,” and “sponsored” products tagged or listed by Houzz are not actual products pictured. They have not been approved by Martha O’Hara Interiors nor any of the professionals credited. For info about our work: design@oharainteriors.com

One of the main features of the space is the natural lighting. The windows allow someone to feel they are in their own private oasis. The wide plank European oak floors, with a brushed finish, contribute to the warmth felt in this bathroom, along with warm neutrals, whites and grays. The counter tops are a stunning Calcatta Latte marble as is the basket weaved shower floor, 1x1 square mosaics separating each row of the large format, rectangular tiles, also marble. Lighting is key in any bathroom and there is more than sufficient lighting provided by Ralph Lauren, by Circa Lighting. Classic, custom designed cabinetry optimizes the space by providing plenty of storage for toiletries, linens and more. Holger Obenaus Photography did an amazing job capturing this light filled and luxurious master bathroom. Built by Novella Homes and designed by Lorraine G Vale
Holger Obenaus Photography
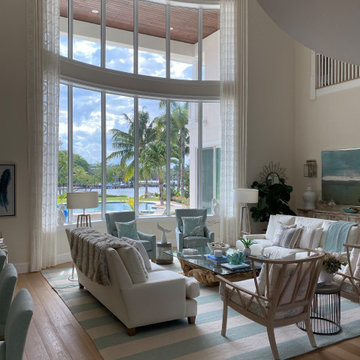
Idées déco pour un salon bord de mer avec un mur beige, un sol en bois brun et un sol marron.
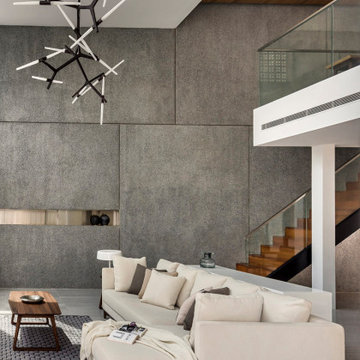
Inspiration pour un très grand salon design ouvert avec une salle de réception, un mur gris et un sol gris.
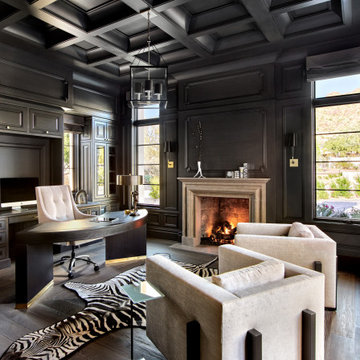
Idée de décoration pour un bureau méditerranéen avec un bureau indépendant, un mur noir, parquet foncé, une cheminée standard, un sol marron, un plafond à caissons et du lambris.

This impeccable bespoke blue fitted kitchen design from our Hartford collection is inspired by original Shaker design. It’s both contemporary and cosy bringing together a host of practical features including clever storage solutions to create a family kitchen that’s perfect for everyday living and entertaining.
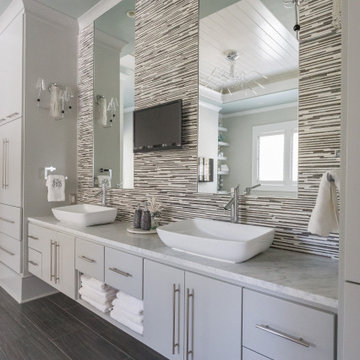
vessel sinks
gray cabinets
grey cabinets
linen cabinet
Cette image montre une salle de bain marine avec un placard à porte plane, des portes de placard grises, un carrelage gris, des carreaux en allumettes, une vasque, un sol gris, un plan de toilette gris, meuble double vasque et meuble-lavabo encastré.
Cette image montre une salle de bain marine avec un placard à porte plane, des portes de placard grises, un carrelage gris, des carreaux en allumettes, une vasque, un sol gris, un plan de toilette gris, meuble double vasque et meuble-lavabo encastré.
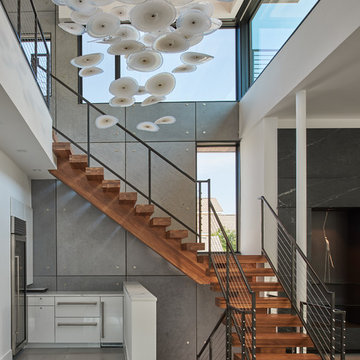
Réalisation d'un escalier sans contremarche design en L avec des marches en bois et un garde-corps en métal.
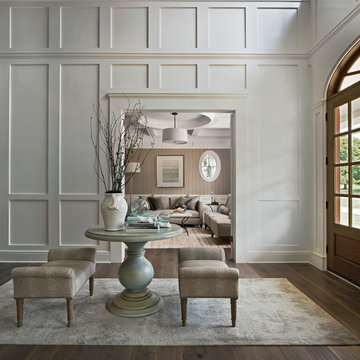
Réalisation d'un hall d'entrée marin avec un mur blanc, parquet foncé et un sol marron.

Florian Grohen
Cette image montre une salle de bain principale et grise et noire minimaliste de taille moyenne avec une baignoire indépendante, un carrelage gris, des carreaux de porcelaine, un sol en carrelage de porcelaine, un plan de toilette en surface solide, un sol gris, un lavabo intégré, un plan de toilette blanc et une niche.
Cette image montre une salle de bain principale et grise et noire minimaliste de taille moyenne avec une baignoire indépendante, un carrelage gris, des carreaux de porcelaine, un sol en carrelage de porcelaine, un plan de toilette en surface solide, un sol gris, un lavabo intégré, un plan de toilette blanc et une niche.

Idées déco pour une grande salle de bain principale classique avec une douche d'angle, WC séparés, un carrelage blanc, un carrelage métro, un mur blanc, un sol gris, un sol en marbre, un lavabo de ferme, des portes de placard grises et un plan de toilette en marbre.

Réalisation d'une cuisine ouverte urbaine en L de taille moyenne avec une crédence en brique, un électroménager en acier inoxydable, îlot, un évier encastré, des portes de placard marrons, un plan de travail en béton, une crédence rouge, un sol en carrelage de céramique, un sol beige et un placard avec porte à panneau surélevé.
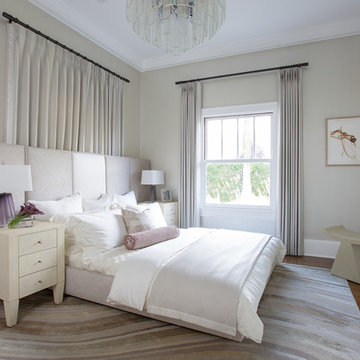
Cette image montre une grande chambre parentale traditionnelle avec un mur beige, parquet foncé et aucune cheminée.

Liz Glasgow
Cette image montre un grand salon traditionnel ouvert avec un mur blanc, un téléviseur fixé au mur, une salle de réception, parquet foncé, une cheminée standard, un manteau de cheminée en pierre et éclairage.
Cette image montre un grand salon traditionnel ouvert avec un mur blanc, un téléviseur fixé au mur, une salle de réception, parquet foncé, une cheminée standard, un manteau de cheminée en pierre et éclairage.

This blue and white kitchen is the hub of the home for a busy young family. The white cabinets are broken up by glass fronts at the top. The dark granite and a fresh blue painted island add contrast, while the transitional pendant adds interest to the otherwise traditional space.
Idées déco de maisons grises
1



















