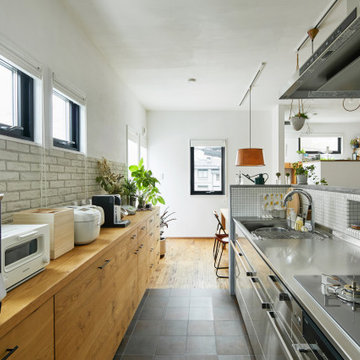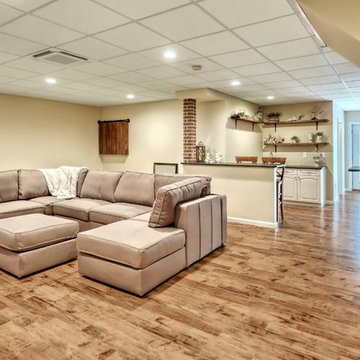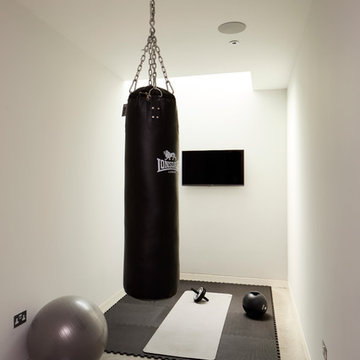Idées déco de maisons industrielles beiges

2階に上がった先にすぐ見える洗面コーナー、脱衣スペース、浴室へとつながる動線。全体が室内干しコーナーにもなっている機能的な場所です。造作の洗面コーナーに貼ったハニカム柄のタイルは奥様のお気に入りです。
Idée de décoration pour une buanderie linéaire urbaine multi-usage et de taille moyenne avec un évier encastré, un placard sans porte, des portes de placard marrons, un plan de travail en bois, un mur blanc, un sol en bois brun, un sol marron, un plan de travail marron, un plafond en papier peint et du papier peint.
Idée de décoration pour une buanderie linéaire urbaine multi-usage et de taille moyenne avec un évier encastré, un placard sans porte, des portes de placard marrons, un plan de travail en bois, un mur blanc, un sol en bois brun, un sol marron, un plan de travail marron, un plafond en papier peint et du papier peint.

Modern, updated guest bath with industrial accents. Linear bronze penny tile pairs beautifully will antiqued taupe subway tile for a contemporary look, while the brown, black and white encaustic floor tile adds an eclectic flair. A classic black marble topped vanity and industrial shelving complete this one-of-a-kind space, ready to welcome any guest.

Idées déco pour une cuisine industrielle avec un évier encastré, un placard à porte plane, une crédence grise, un électroménager en acier inoxydable, îlot, un sol gris, un plan de travail blanc et des portes de placard turquoises.

This is a Wet Bar we recently installed in a Granite Bay Home. Using "Rugged Concrete" CaesarStone. What's very unique about this is that there's a 7" Mitered Edge dropping down from the raised bar to the counter below. Very cool idea & we're so happy that the customer loves the way it came out.
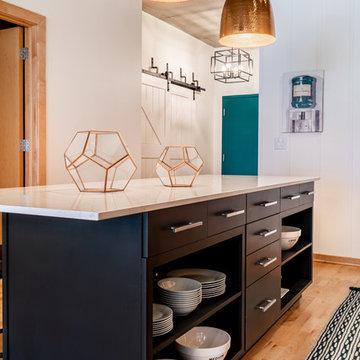
Large Kitchen Island Has Open and Concealed Storage.
The large island in this loft kitchen isn't only a place to eat, it offers valuable storage space. By removing doors and adding millwork, the island now has a mix of open and concealed storage. The island's black and white color scheme is nicely contrasted by the copper pendant lights above and the teal front door.
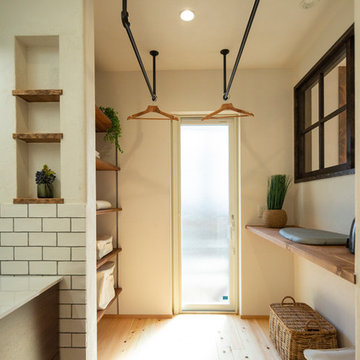
ウッドデッキまで1歩のランドリースペース
Réalisation d'une buanderie urbaine multi-usage avec un mur blanc, un sol en bois brun et un sol multicolore.
Réalisation d'une buanderie urbaine multi-usage avec un mur blanc, un sol en bois brun et un sol multicolore.

StudioBell
Idée de décoration pour une façade de maison métallique et grise urbaine de plain-pied avec un toit plat.
Idée de décoration pour une façade de maison métallique et grise urbaine de plain-pied avec un toit plat.
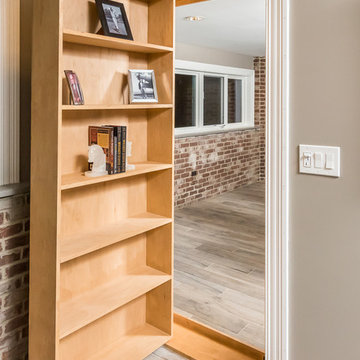
Cette photo montre un grand sous-sol industriel semi-enterré avec un mur gris, un sol en bois brun, aucune cheminée et un sol marron.
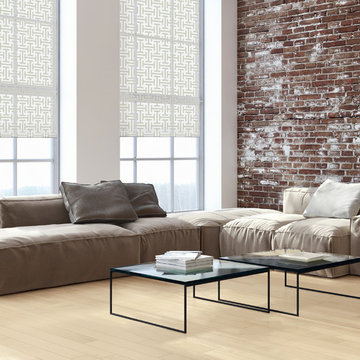
Aménagement d'un salon industriel de taille moyenne avec un mur blanc et parquet clair.
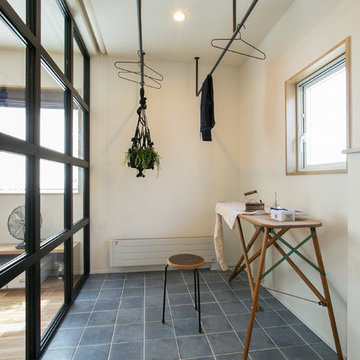
リビングに隣接したランドリールームは、年中使える便利なスペース。隠したいときは、天井に設けたロールスクリーンをさげることで目隠しも可能です。
Cette image montre une petite buanderie urbaine dédiée avec un mur blanc, un sol en carrelage de céramique et un sol bleu.
Cette image montre une petite buanderie urbaine dédiée avec un mur blanc, un sol en carrelage de céramique et un sol bleu.
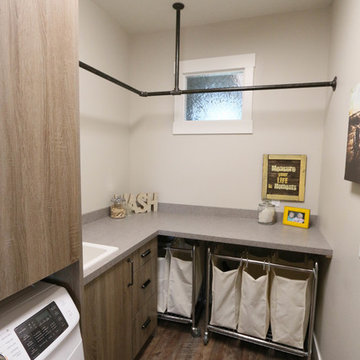
Vance Vetter Homes
Réalisation d'une buanderie urbaine en L et bois brun avec un placard à porte plane, un plan de travail en stratifié et des machines côte à côte.
Réalisation d'une buanderie urbaine en L et bois brun avec un placard à porte plane, un plan de travail en stratifié et des machines côte à côte.
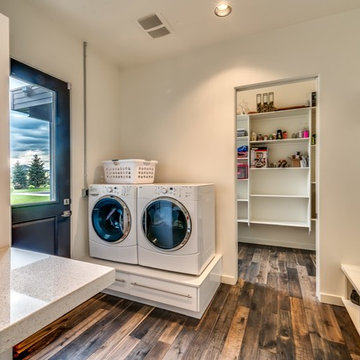
Mellissa Larson - Photographer
Idée de décoration pour une buanderie urbaine.
Idée de décoration pour une buanderie urbaine.

Katharine Hauschka
Idée de décoration pour un salon gris et noir urbain ouvert avec un mur noir, une salle de réception et éclairage.
Idée de décoration pour un salon gris et noir urbain ouvert avec un mur noir, une salle de réception et éclairage.

Cette photo montre une buanderie parallèle industrielle multi-usage et de taille moyenne avec un évier posé, un placard à porte plane, des portes de placard blanches, un plan de travail en bois, un mur blanc et des machines côte à côte.
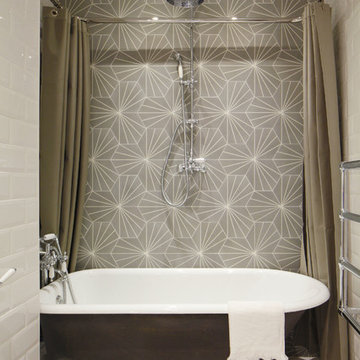
James Balston
Idées déco pour une petite salle de bain industrielle avec une baignoire indépendante, un carrelage blanc, un carrelage métro, un mur multicolore et un combiné douche/baignoire.
Idées déco pour une petite salle de bain industrielle avec une baignoire indépendante, un carrelage blanc, un carrelage métro, un mur multicolore et un combiné douche/baignoire.

With an open plan and exposed structure, every interior element had to be beautiful and functional. Here you can see the massive concrete fireplace as it defines four areas. On one side, it is a wood burning fireplace with firewood as it's artwork. On another side it has additional dish storage carved out of the concrete for the kitchen and dining. The last two sides pinch down to create a more intimate library space at the back of the fireplace.
Photo by Lincoln Barber

Bennett Frank McCarthy Architects, Inc.
Réalisation d'une cuisine ouverte urbaine avec un évier de ferme.
Réalisation d'une cuisine ouverte urbaine avec un évier de ferme.
Idées déco de maisons industrielles beiges
3



















