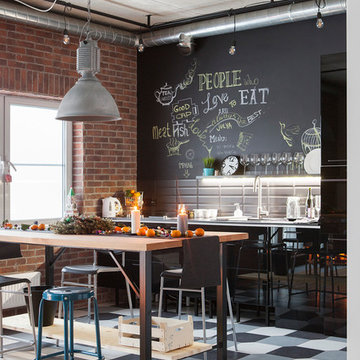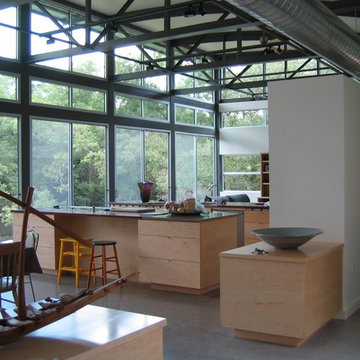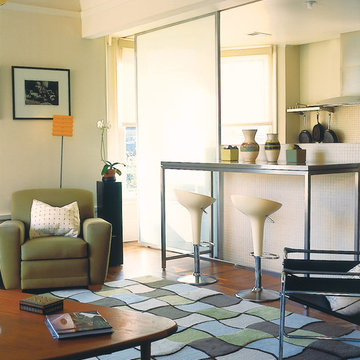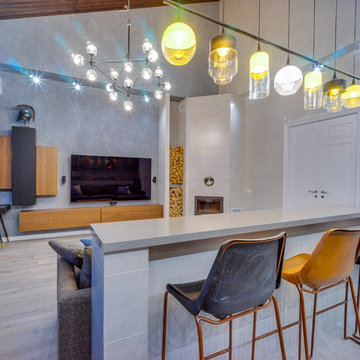Idées déco de maisons industrielles
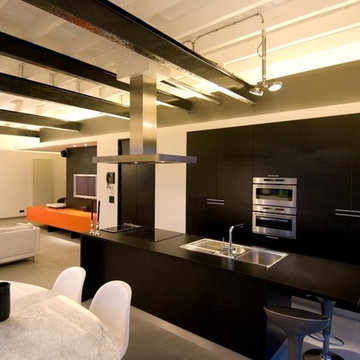
Idée de décoration pour une cuisine ouverte parallèle urbaine avec un évier posé, un placard à porte plane, des portes de placard noires et un électroménager en acier inoxydable.
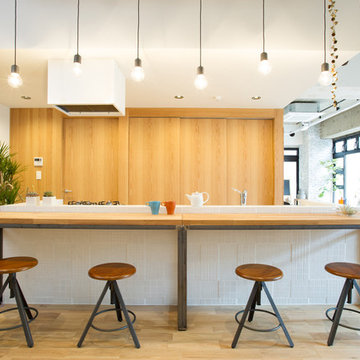
photo by Satoshi ohta
Idée de décoration pour une cuisine ouverte linéaire urbaine en bois brun avec un plan de travail en bois, parquet clair, îlot et un sol beige.
Idée de décoration pour une cuisine ouverte linéaire urbaine en bois brun avec un plan de travail en bois, parquet clair, îlot et un sol beige.
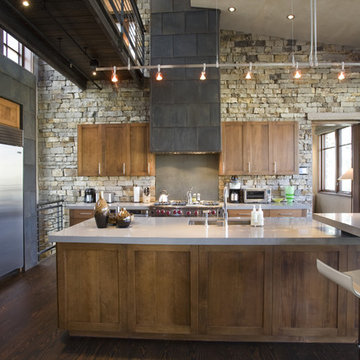
Réalisation d'une cuisine urbaine en bois foncé avec un électroménager en acier inoxydable, un placard à porte shaker et un évier encastré.
Trouvez le bon professionnel près de chez vous
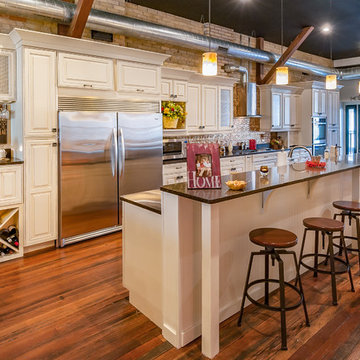
6000 sq. ft. eclectic downtown condo, right on the Kalamazoo Mall.
Photo By Kristian Walker
Aménagement d'une cuisine ouverte parallèle industrielle avec un placard avec porte à panneau surélevé, des portes de placard blanches, un électroménager en acier inoxydable, un sol en bois brun et îlot.
Aménagement d'une cuisine ouverte parallèle industrielle avec un placard avec porte à panneau surélevé, des portes de placard blanches, un électroménager en acier inoxydable, un sol en bois brun et îlot.
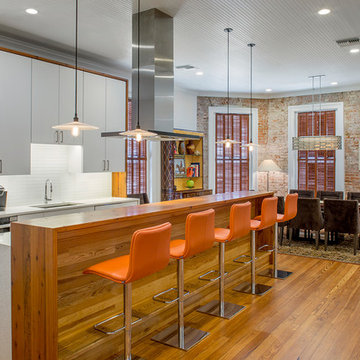
Thomas McConnell Photography
Idée de décoration pour une grande cuisine américaine urbaine avec un évier encastré, un placard à porte plane, des portes de placard blanches, un plan de travail en quartz modifié, une crédence en carreau de verre, îlot, un plan de travail blanc, une crédence blanche et un sol en bois brun.
Idée de décoration pour une grande cuisine américaine urbaine avec un évier encastré, un placard à porte plane, des portes de placard blanches, un plan de travail en quartz modifié, une crédence en carreau de verre, îlot, un plan de travail blanc, une crédence blanche et un sol en bois brun.
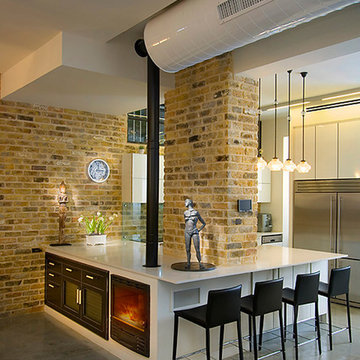
architect : gili reshef gol. art of space
:www. artofspace.co.il gili@artofspace.co.il
Inspiration pour une cuisine urbaine avec un électroménager en acier inoxydable, un placard à porte plane et une crédence en feuille de verre.
Inspiration pour une cuisine urbaine avec un électroménager en acier inoxydable, un placard à porte plane et une crédence en feuille de verre.
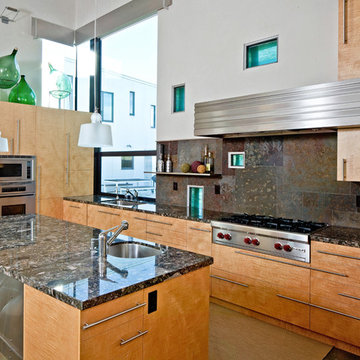
Copyrights: WA design
Idées déco pour une cuisine industrielle avec un électroménager en acier inoxydable et une crédence en ardoise.
Idées déco pour une cuisine industrielle avec un électroménager en acier inoxydable et une crédence en ardoise.

This contemporary kitchen has loft feel with black cabinets, a concrete counter top on the kitchen island, stainless steel fixtures, corrugated steel ceiling panels, and a glass garage door opening to the back yard.
Photo and copyright by Renovation Design Group. All rights reserved.
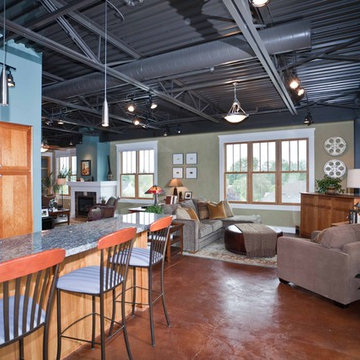
When Portland-based writer Donald Miller was looking to make improvements to his Sellwood loft, he asked a friend for a referral. He and Angela were like old buddies almost immediately. “Don naturally has good design taste and knows what he likes when he sees it. He is true to an earthy color palette; he likes Craftsman lines, cozy spaces, and gravitates to things that give him inspiration, memories and nostalgia. We made key changes that personalized his loft and surrounded him in pieces that told the story of his life, travels and aspirations,” Angela recalled.
Like all writers, Don is an avid book reader, and we helped him display his books in a way that they were accessible and meaningful – building a custom bookshelf in the living room. Don is also a world traveler, and had many mementos from journeys. Although, it was necessary to add accessory pieces to his home, we were very careful in our selection process. We wanted items that carried a story, and didn’t appear that they were mass produced in the home décor market. For example, we found a 1930’s typewriter in Portland’s Alameda District to serve as a focal point for Don’s coffee table – a piece that will no doubt launch many interesting conversations.
We LOVE and recommend Don’s books. For more information visit www.donmilleris.com
For more about Angela Todd Studios, click here: https://www.angelatoddstudios.com/
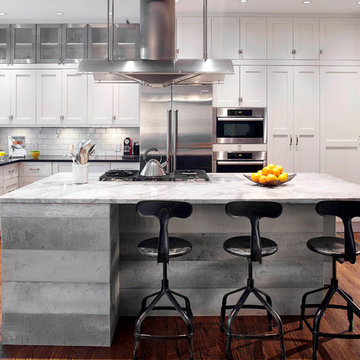
This shaker style kitchen with an opaque lacquer finish shows a "L" shaped layout with an island. Storage space is the main concern in this room. Undeniably, the designer has focused on maximizing the amount of space available by having the cabinets installed up to the ceiling. An entire wall is dedicated to storage and kitchen organization. Glass doors with stainless steel framing bring lightness and refinement while reminding us of the appliances and hood’s finish. This kitchen has an eclectic style, but one that remains sober. The monochromatic color palette allows all components to be well integrated with each other and make this room an interesting and pleasant place to live in. Several classic elements like shaker doors and a "subway" style backsplash are diminished by the industrial aspect that bring the concrete island, the massive stainless steel hood and the black steel stools. Tiled windows remind us of the windows of largeMontreal’s factories in the early 30s, and therefore add to the more industrial look. The central element and a major focal point of this kitchen is unquestionably the concrete island. It gives this room a lot of texture and interest while remaining sober and harmonious. Black steel stools contribute to this urban and industrial aspect thanks to their minimalist and quaint design. A white porcelain farmhouse sink is integrated impeccably with the cabinets while remaining discreet. Its specific shape adds character to the kitchen of thisWestmount’s house, built in 1927. Finally, the wood floor just brightens up and warms the atmosphere by creating a sustained contrast with the rest of the kitchen. In the dining room, a gorgeous antique solid wood table is also warming up the space and the upholstered chairs add comfort and contribute to a comfortable and welcoming ambience.
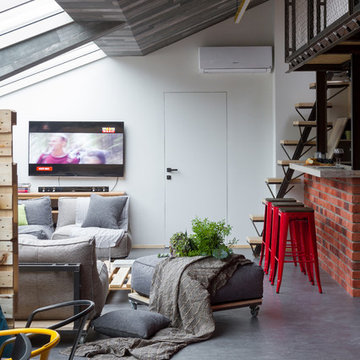
Макс Жуков
Idée de décoration pour un grand salon urbain ouvert avec un sol en linoléum et un téléviseur fixé au mur.
Idée de décoration pour un grand salon urbain ouvert avec un sol en linoléum et un téléviseur fixé au mur.
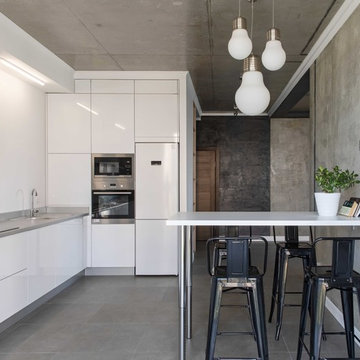
Инна Каблукова
Aménagement d'une cuisine américaine industrielle de taille moyenne avec un placard à porte plane, des portes de placard blanches, une crédence blanche, un électroménager en acier inoxydable, un sol gris et un plan de travail gris.
Aménagement d'une cuisine américaine industrielle de taille moyenne avec un placard à porte plane, des portes de placard blanches, une crédence blanche, un électroménager en acier inoxydable, un sol gris et un plan de travail gris.
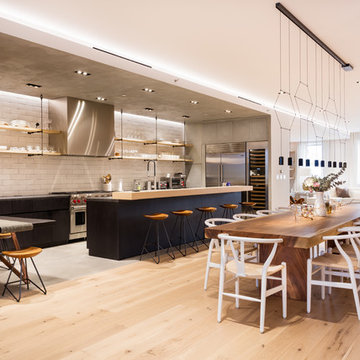
Robert Wright
Idées déco pour une cuisine ouverte industrielle avec un placard sans porte, une crédence blanche, un électroménager en acier inoxydable et parquet clair.
Idées déco pour une cuisine ouverte industrielle avec un placard sans porte, une crédence blanche, un électroménager en acier inoxydable et parquet clair.
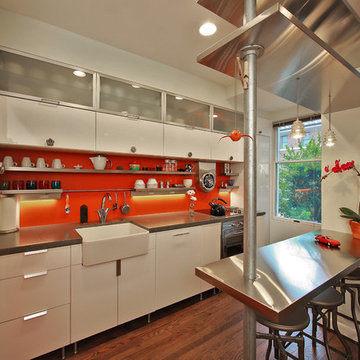
Photo by Kenneth M Wyner Phototgraphy
Aménagement d'une cuisine industrielle avec un évier de ferme, un plan de travail en béton et un électroménager de couleur.
Aménagement d'une cuisine industrielle avec un évier de ferme, un plan de travail en béton et un électroménager de couleur.
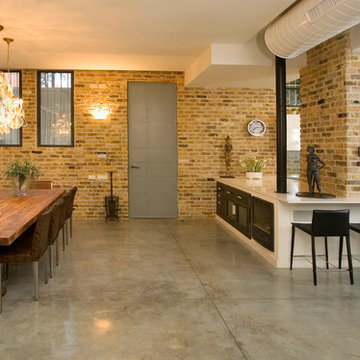
architect : gili reshef gol. art of space :www. artofspace.co.il gili@artofspace.co.il
Aménagement d'une salle à manger industrielle avec sol en béton ciré.
Aménagement d'une salle à manger industrielle avec sol en béton ciré.
Idées déco de maisons industrielles
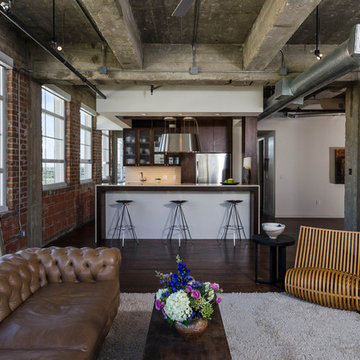
Photo by Peter Molick
Idées déco pour un salon industriel ouvert avec une bibliothèque ou un coin lecture.
Idées déco pour un salon industriel ouvert avec une bibliothèque ou un coin lecture.
2



















