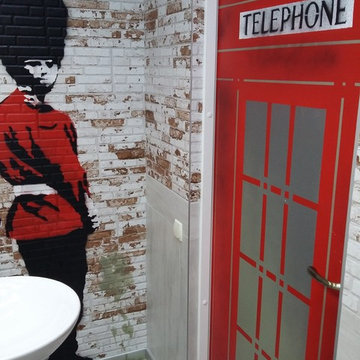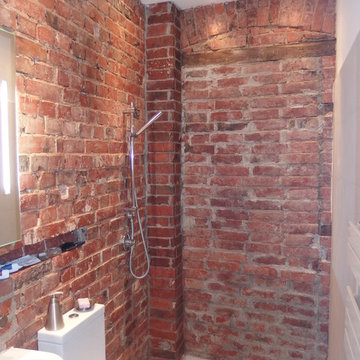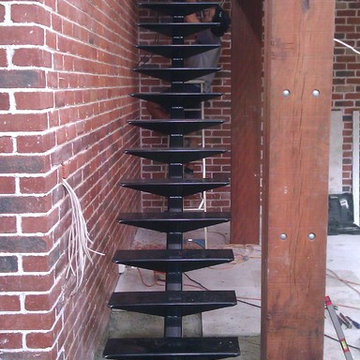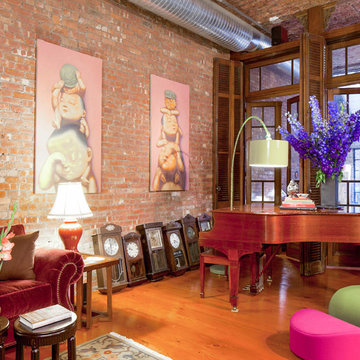Idées déco de maisons industrielles rouges

Mark Peters Photo
Exemple d'une cuisine ouverte linéaire industrielle en bois clair avec un placard à porte plane et un électroménager en acier inoxydable.
Exemple d'une cuisine ouverte linéaire industrielle en bois clair avec un placard à porte plane et un électroménager en acier inoxydable.
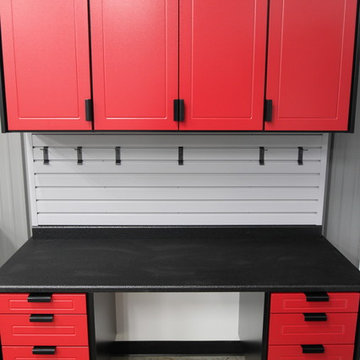
Finished Desk Area
Réalisation d'un grand garage pour deux voitures séparé urbain avec un bureau, studio ou atelier.
Réalisation d'un grand garage pour deux voitures séparé urbain avec un bureau, studio ou atelier.
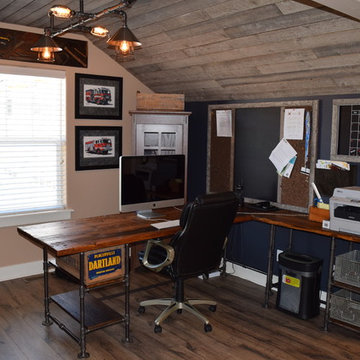
Located in high Rocky Mountains in Eagle, Colorado. This was a DIY project that consisted of designing and renovating our 2nd floor bonus room into a home office that has the industrial look. I built this custom L-shaped iron pipe desk using antique lockers baskets and crates as the drawers. The ceiling is reclaimed (Colorado) pine beetle wood, the floor is the Reclaimed Series, Heathered Oak color by Quickstep flooring.
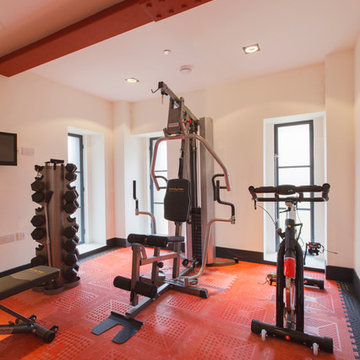
©joelantunes.co.uk
Idée de décoration pour une salle de sport urbaine avec un mur blanc et un sol rouge.
Idée de décoration pour une salle de sport urbaine avec un mur blanc et un sol rouge.
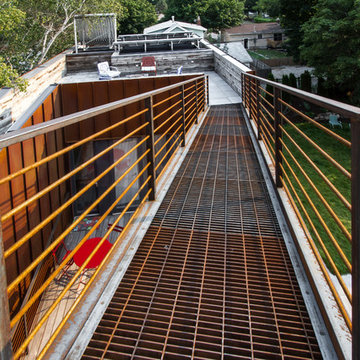
Photos by Steven Begleiter
Réalisation d'un toit terrasse sur le toit urbain avec aucune couverture.
Réalisation d'un toit terrasse sur le toit urbain avec aucune couverture.
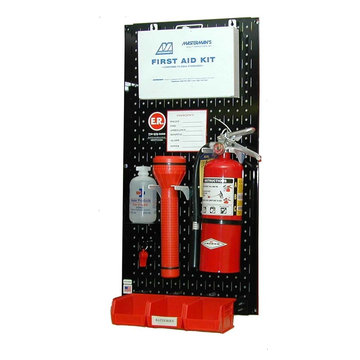
Wall Control metal pegboard tool boards are naturally fire resistant and make great first aid pegboard stations www.WallControl.com
Idées déco pour un garage industriel.
Idées déco pour un garage industriel.
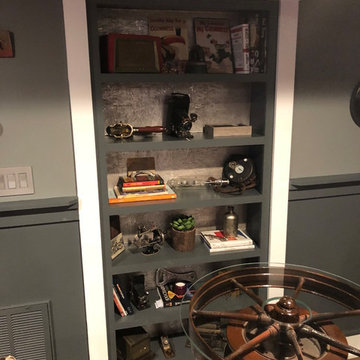
Secret Door Basement to closet. Door hidden behind bookcase.
Réalisation d'un sous-sol urbain.
Réalisation d'un sous-sol urbain.
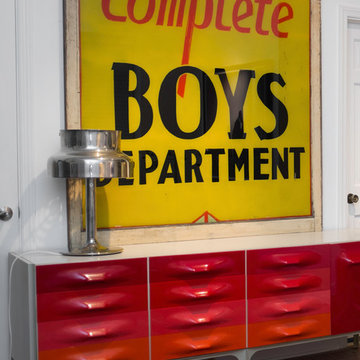
A vintage sign and credenza serves as the focal point for the den.
Photo by Maggie Matela
Réalisation d'une chambre d'amis urbaine de taille moyenne avec un mur blanc, parquet clair, aucune cheminée et un sol rouge.
Réalisation d'une chambre d'amis urbaine de taille moyenne avec un mur blanc, parquet clair, aucune cheminée et un sol rouge.
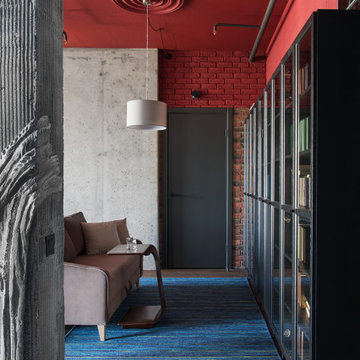
Aménagement d'un bureau industriel de taille moyenne avec un mur rouge, parquet foncé, aucune cheminée, un bureau indépendant, un sol marron et un mur en parement de brique.

Réalisation d'un salon urbain de taille moyenne et ouvert avec un mur gris, sol en béton ciré, aucune cheminée, un téléviseur fixé au mur et un sol gris.
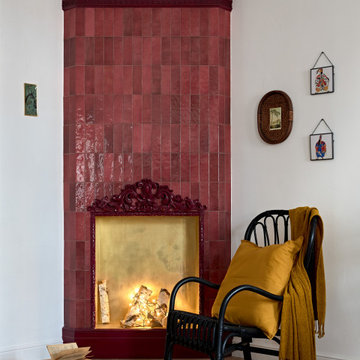
Камин - фантазия на тему старинной печи, что располагалась на этом же месте, но к сожалению на момент приобретения квартиры была демонтирована прежними хозяевами
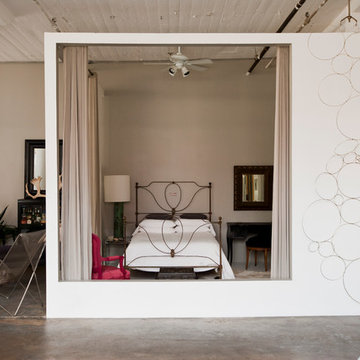
Photo: Chris Dorsey © 2013 Houzz
Design: Alina Preciado, Dar Gitane
Exemple d'une chambre industrielle avec un mur gris, sol en béton ciré et aucune cheminée.
Exemple d'une chambre industrielle avec un mur gris, sol en béton ciré et aucune cheminée.
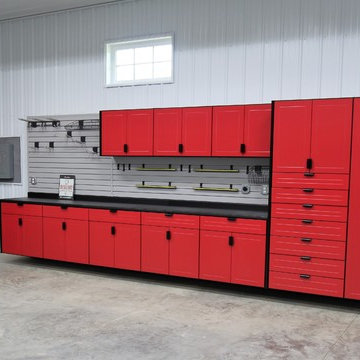
Finished Overall View
Cette photo montre un grand garage pour deux voitures séparé industriel avec un bureau, studio ou atelier.
Cette photo montre un grand garage pour deux voitures séparé industriel avec un bureau, studio ou atelier.
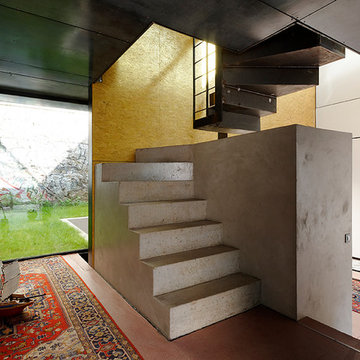
Maison contemporaine réalisée par l'architecte Emmanuel Thirad de Comme Quoi architecture. Projet extrêmement complexe en plein cœur de Paris.
Idées déco pour un escalier courbe industriel en béton de taille moyenne avec des contremarches en béton.
Idées déco pour un escalier courbe industriel en béton de taille moyenne avec des contremarches en béton.
Idées déco de maisons industrielles rouges
2




















