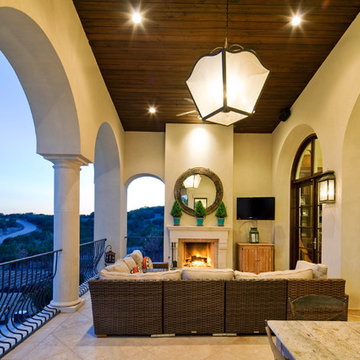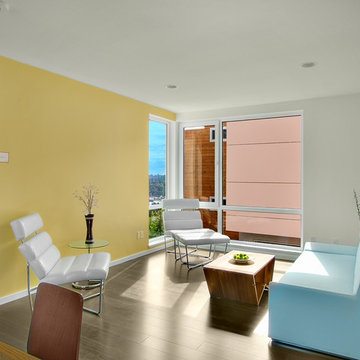Idées déco de maisons jaunes
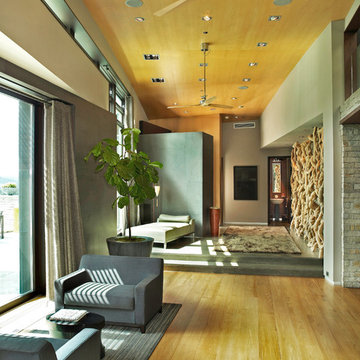
Jason Dewey
Idées déco pour un très grand couloir contemporain avec un mur gris et un sol en bois brun.
Idées déco pour un très grand couloir contemporain avec un mur gris et un sol en bois brun.
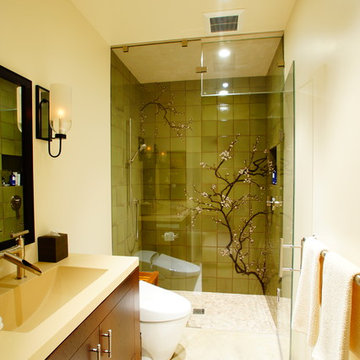
Inspiration pour une douche en alcôve design en bois brun avec un lavabo intégré, un placard à porte plane, WC à poser et un carrelage vert.
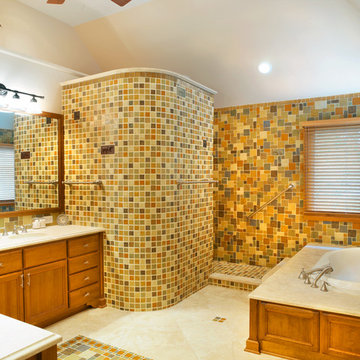
Cette photo montre une salle de bain chic en bois brun avec un placard avec porte à panneau encastré, une douche ouverte, un carrelage multicolore, un mur multicolore, une baignoire posée et aucune cabine.

William Quarles
Cette image montre un grand salon traditionnel ouvert avec une cheminée standard, un manteau de cheminée en carrelage, un mur beige, parquet foncé, un téléviseur indépendant et un sol marron.
Cette image montre un grand salon traditionnel ouvert avec une cheminée standard, un manteau de cheminée en carrelage, un mur beige, parquet foncé, un téléviseur indépendant et un sol marron.
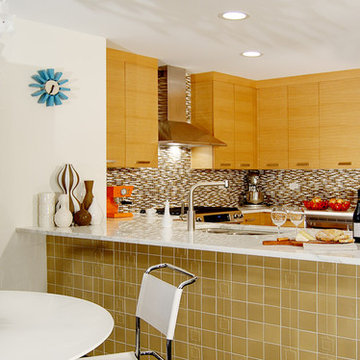
Idée de décoration pour une cuisine américaine design en bois brun et U de taille moyenne avec un électroménager en acier inoxydable, un évier encastré, un placard à porte plane, plan de travail en marbre, une crédence en carreau briquette, une crédence multicolore et aucun îlot.
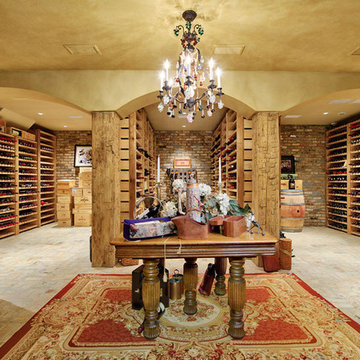
Outvision Photography
Exemple d'une très grande cave à vin chic avec des casiers et un sol en brique.
Exemple d'une très grande cave à vin chic avec des casiers et un sol en brique.
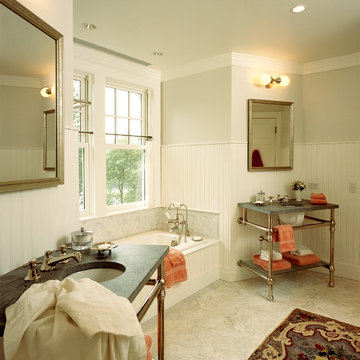
Salisbury, CT
This 4,000 square foot vacation house in northwest Connecticut sits on a small promontory with views across a lake to hills beyond. While the site was extraordinary, the owner’s existing house had no redeeming value. It was demolished, and its foundations provided the base for this house.
The new house rises from a stone base set into the hillside. A guest bedroom, recreation room and wine cellar are located in this half cellar with views toward the lake. Above the house steps back creating a terrace across the entire length of the house with a covered dining porch at one end and steps down to the lawn at the other end.
This main portion of the house is sided with wood clapboard and detailed simply to recall the 19th century farmhouses in the area. Large windows and ‘french’ doors open the living room and family room to the terrace and view. A large kitchen is open to the family room and also serves a formal dining room on the entrance side of the house. On the second floor a there is a spacious master suite and three additional bedrooms. A new ‘carriage house’ garage thirty feet from the main house was built and the driveway and topography altered to create a new sense of approach and entry.
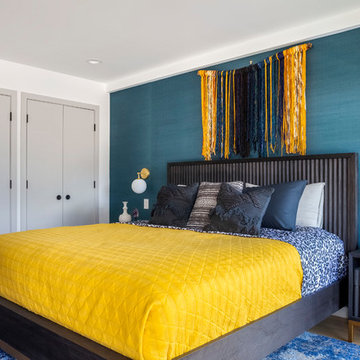
Cette photo montre une grande chambre d'amis tendance avec un mur bleu, parquet clair, un sol beige et aucune cheminée.
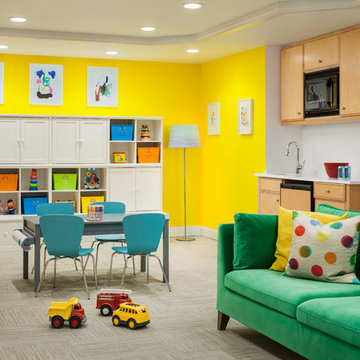
This early 90's contemporary home was in need of some major updates and when my clients purchased it they were ready to make it their own. The home features large open rooms, great natural light and stunning views of Lake Washington. These clients love bold vibrant colors and clean modern lines so the goal was to incorporate those in the design without it overwhelming the space. Balance was key. The end goal was for the home to feel open and airy yet warm and inviting. This was achieved by bringing in punches of color to an otherwise white or neutral palate. Texture and visual interest were achieved throughout the house through the use of wallpaper, fabrics, and a few one of a kind artworks.
---
Project designed by interior design studio Kimberlee Marie Interiors. They serve the Seattle metro area including Seattle, Bellevue, Kirkland, Medina, Clyde Hill, and Hunts Point.
For more about Kimberlee Marie Interiors, see here: https://www.kimberleemarie.com/
To learn more about this project, see here
https://www.kimberleemarie.com/mercerislandmodern
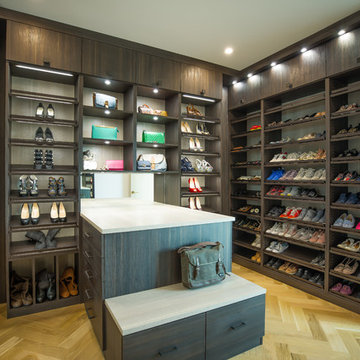
Exemple d'un très grand dressing room tendance en bois foncé neutre avec un placard à porte plane, parquet clair et un sol beige.
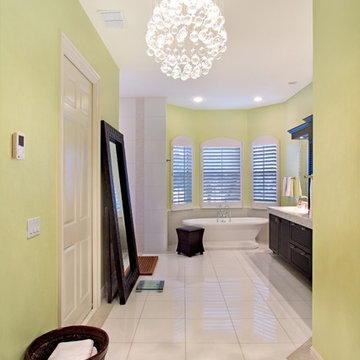
Exemple d'une salle de bain longue et étroite tendance avec une baignoire indépendante.

Our latest project completed 2019.
8,600 Sqft work of art! 3 floors including 2,200 sqft of basement, temperature controlled wine cellar, full basketball court, outdoor barbecue, herb garden and more. Fine craftsmanship and attention to details.
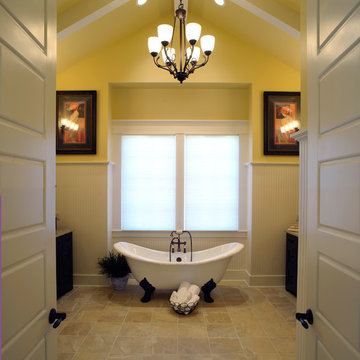
Réalisation d'une salle de bain principale tradition en bois foncé avec un placard à porte shaker, une baignoire indépendante, une douche ouverte, un mur jaune, un lavabo encastré, un plan de toilette en granite, aucune cabine, meuble double vasque, meuble-lavabo encastré et poutres apparentes.
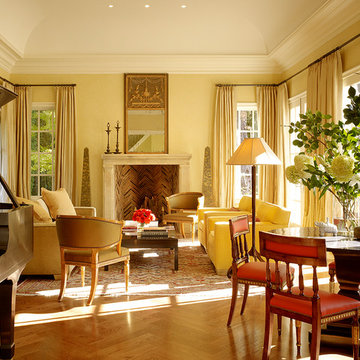
Matthew Millman
Cette photo montre un salon chic avec une salle de réception, un mur jaune, un sol en bois brun, une cheminée standard et un manteau de cheminée en pierre.
Cette photo montre un salon chic avec une salle de réception, un mur jaune, un sol en bois brun, une cheminée standard et un manteau de cheminée en pierre.
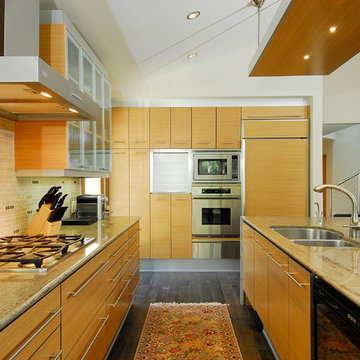
Marcie Heitzmann / photos4mls.com
Cette photo montre une cuisine tendance en bois clair avec un évier 2 bacs, un placard à porte plane et une crédence beige.
Cette photo montre une cuisine tendance en bois clair avec un évier 2 bacs, un placard à porte plane et une crédence beige.
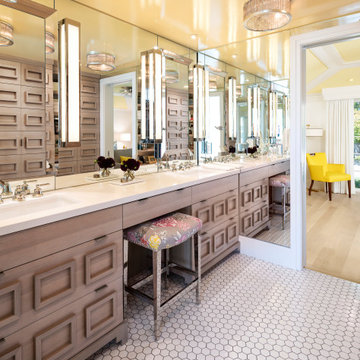
Réalisation d'une très grande salle de bain principale tradition avec des portes de placard beiges, un sol en carrelage de porcelaine, un lavabo encastré, un sol blanc et un plan de toilette blanc.
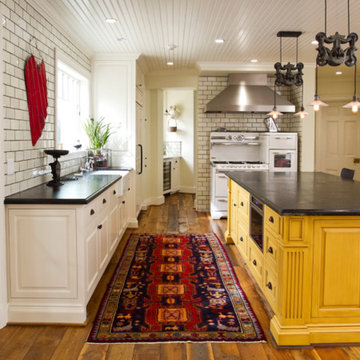
Photo by Stephen Schauer
Exemple d'une cuisine nature en L de taille moyenne avec un évier de ferme, un placard avec porte à panneau surélevé, des portes de placard jaunes, une crédence blanche, une crédence en carrelage métro, un électroménager blanc, un sol en bois brun, îlot et un sol marron.
Exemple d'une cuisine nature en L de taille moyenne avec un évier de ferme, un placard avec porte à panneau surélevé, des portes de placard jaunes, une crédence blanche, une crédence en carrelage métro, un électroménager blanc, un sol en bois brun, îlot et un sol marron.
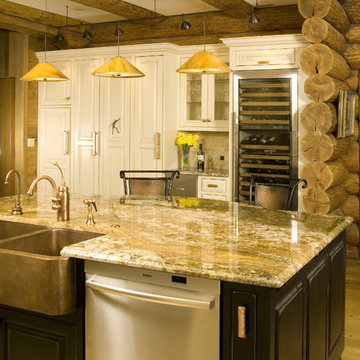
The granite & cabinet combo, the farmer sink, the wine storage - viewers love the ideas provided by this photo! What part of this kitchen is your favorite?
Idées déco de maisons jaunes
8



















