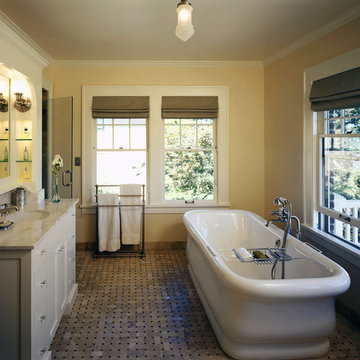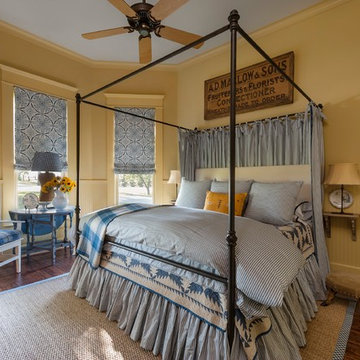Idées déco de maisons marrons
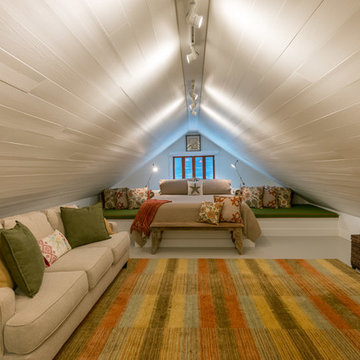
Mike Freas
Cette image montre une petite chambre d'amis traditionnelle avec aucune cheminée.
Cette image montre une petite chambre d'amis traditionnelle avec aucune cheminée.
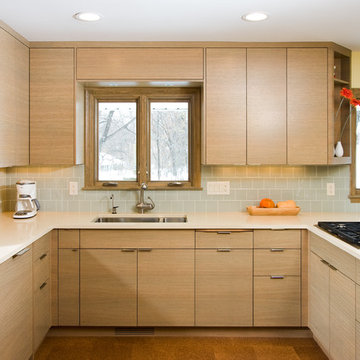
Modern Kitchen
Cette image montre une cuisine minimaliste avec un électroménager en acier inoxydable et fenêtre au-dessus de l'évier.
Cette image montre une cuisine minimaliste avec un électroménager en acier inoxydable et fenêtre au-dessus de l'évier.
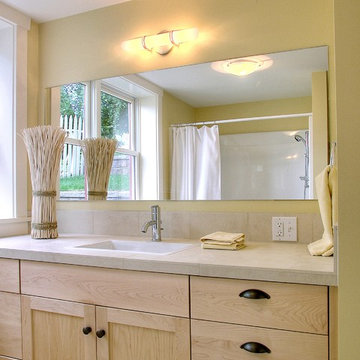
Réalisation d'une salle de bain tradition en bois clair avec un lavabo posé, un placard à porte shaker et un carrelage beige.

Paul Burk
Cette photo montre un grand sous-sol tendance semi-enterré avec parquet clair et un sol beige.
Cette photo montre un grand sous-sol tendance semi-enterré avec parquet clair et un sol beige.
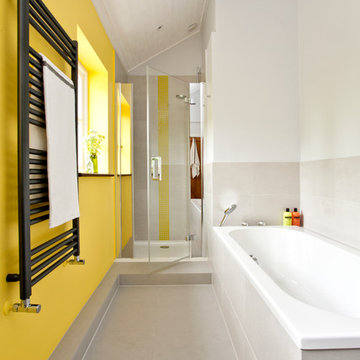
Family bathroom for three small kids with double ended bath and separate shower, two vanity units and mirror cabinets. Photos: Fraser Marr
Exemple d'une douche en alcôve longue et étroite et grise et jaune tendance avec une baignoire posée et un mur jaune.
Exemple d'une douche en alcôve longue et étroite et grise et jaune tendance avec une baignoire posée et un mur jaune.

Master Bedroom by Masterpiece Design Group. Photo credit Studio KW Photography
Wall color is CL 2923M "Flourishing" by Color Wheel. Lamps are from Wayfair.com. Black and white chair by Dr Kincaid #5627 & the fabric shown is candlewick. Fabrics are comforter Belfast - warm grey, yellow pillows Duralee fabric: 50816-258Mustard. Yellow & black pillow fabric is no longer available. Drapes & pillows Kravet fabric:: Raid in Jet. Black tables are from Wayfair.com. 3 drawer chest: "winter woods" by Steinworld and the wall art is from Zgallerie "Naples Bowl" The wall detail is 1/2" round applied on top of 1x8. Hope this helps everyone.
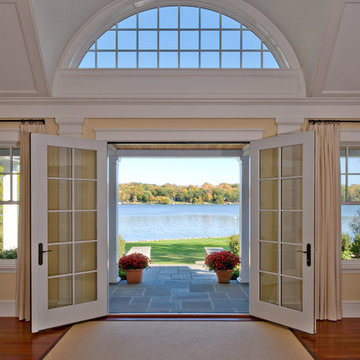
On the site of an old family summer cottage, nestled on a lake in upstate New York, rests this newly constructed year round residence. The house is designed for two, yet provides plenty of space for adult children and grandchildren to come and visit. The serenity of the lake is captured with an open floor plan, anchored by fireplaces to cozy up to. The public side of the house presents a subdued presence with a courtyard enclosed by three wings of the house.
Photo Credit: David Lamb
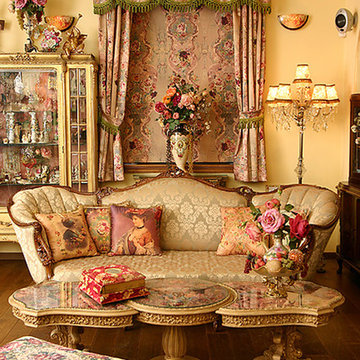
project for michal negrin
Cette photo montre un salon victorien avec une salle de réception et un mur jaune.
Cette photo montre un salon victorien avec une salle de réception et un mur jaune.
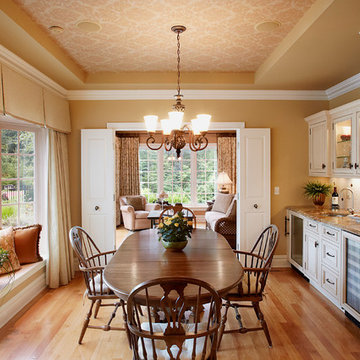
Informal dining area is perfectly situation off the kitchen area with a wetbar complete with undercounter refrigerator and wine cooler. Glass cabinetry with interior lighting and stone backsplash complement the granite counters. Surrounded by glass allows dining with views of the gardens and pool area.

Réalisation d'une cuisine tradition avec un évier de ferme, un placard à porte shaker, des portes de placards vertess et un plan de travail en bois.
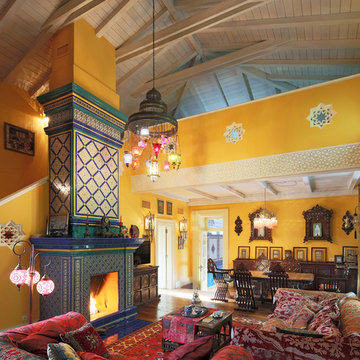
Сергей Моргунов
Inspiration pour un très grand salon asiatique ouvert avec un mur jaune, une cheminée standard, un manteau de cheminée en carrelage et un téléviseur indépendant.
Inspiration pour un très grand salon asiatique ouvert avec un mur jaune, une cheminée standard, un manteau de cheminée en carrelage et un téléviseur indépendant.
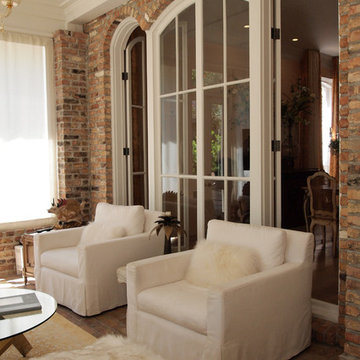
Photo: Kayla Stark © 2016 Houzz
Cette image montre une petite véranda traditionnelle avec un sol en brique, une cheminée standard, un manteau de cheminée en brique et un plafond standard.
Cette image montre une petite véranda traditionnelle avec un sol en brique, une cheminée standard, un manteau de cheminée en brique et un plafond standard.
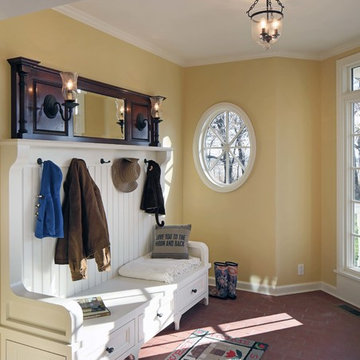
Custom cabinetry by Eurowood Cabinets. This product is available for purchase. Follow the link below to purchase direct from the Eurowood Cabinets website.
http://www.eurowood.net/#!product-page/riv5q/9110f8cb-9122-ed0e-d7f1-f0c58e0e2041
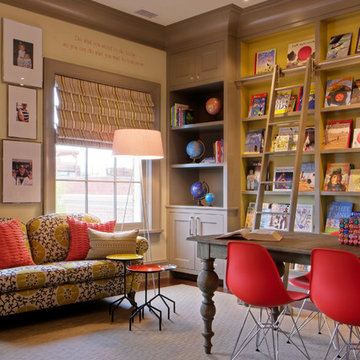
The clean, calm, restful interiors of this heart-of-the-city home are an antidote to urban living, and busy professional lives. As well, they’re an ode to enduring style that will accommodate the changing needs of the young family who lives here.
Photos by June Suthigoseeya
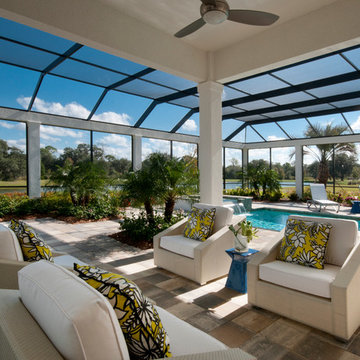
The Isabella is a three-bedroom, three-bath home with 2,879 sq. ft. under air. The Great Room floor plan also includes a den, formal dining room and large master suite that provides access to a spacious outdoor living area with a pool and summer kitchen. The home’s refined contemporary feel features many emerging trends such as the use of cool backgrounds in flooring, walls and countertops with bright accents of cobalt blue, orange and citrus yellow.
Image ©Advanced Photography Specialists
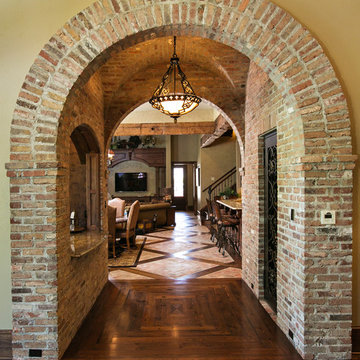
Beautiful home built by Terry Elston in Southern Trace
Exemple d'un couloir méditerranéen avec un mur beige et parquet foncé.
Exemple d'un couloir méditerranéen avec un mur beige et parquet foncé.
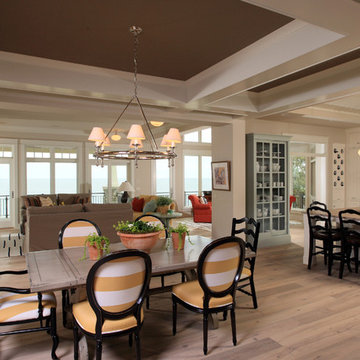
A bright, octagonal shaped sunroom and wraparound deck off the living room give this home its ageless appeal. A private sitting room off the largest master suite provides a peaceful first-floor retreat. Upstairs are two additional bedroom suites and a private sitting area while the walk-out downstairs houses the home’s casual spaces, including a family room, refreshment/snack bar and two additional bedrooms.
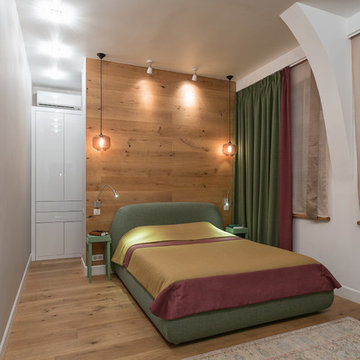
Idée de décoration pour une chambre d'amis design de taille moyenne avec un mur multicolore, parquet clair et dressing.
Idées déco de maisons marrons
1



















