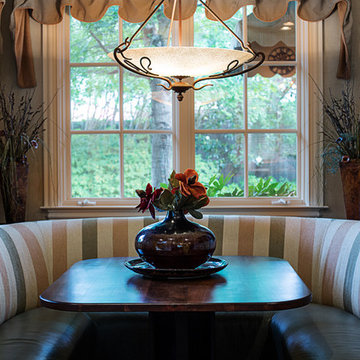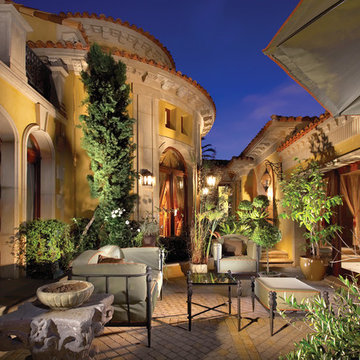Idées déco de maisons marrons
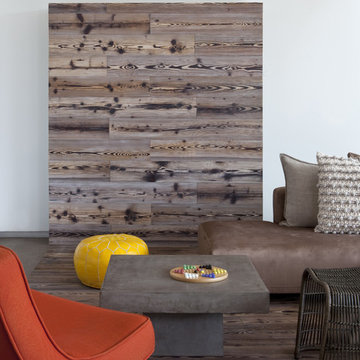
Horwitz Residence designed by Minarc
*The house is oriented so that all of the rooms can enjoy the outdoor living area which includes Pool, outdoor dinning / bbq and play court.
• The flooring used in this residence is by DuChateau Floors - Terra Collection in Zimbabwe. The modern dark colors of the collection match both contemporary & traditional interior design
• It’s orientation is thought out to maximize passive solar design and natural ventilations, with solar chimney escaping hot air during summer and heating cold air during winter eliminated the need for mechanical air handling.
• Simple Eco-conscious design that is focused on functionality and creating a healthy breathing family environment.
• The design elements are oriented to take optimum advantage of natural light and cross ventilation.
• Maximum use of natural light to cut down electrical cost.
• Interior/exterior courtyards allows for natural ventilation as do the master sliding window and living room sliders.
• Conscious effort in using only materials in their most organic form.
• Solar thermal radiant floor heating through-out the house
• Heated patio and fireplace for outdoor dining maximizes indoor/outdoor living. The entry living room has glass to both sides to further connect the indoors and outdoors.
• Floor and ceiling materials connected in an unobtrusive and whimsical manner to increase floor plan flow and space.
• Magnetic chalkboard sliders in the play area and paperboard sliders in the kids' rooms transform the house itself into a medium for children's artistic expression.
• Material contrasts (stone, steal, wood etc.) makes this modern home warm and family
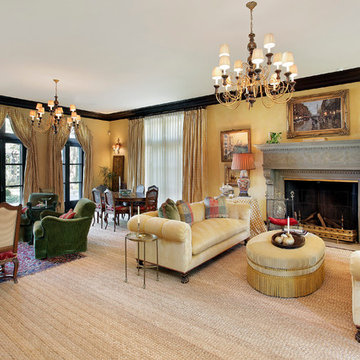
Living Room
Aménagement d'un très grand salon méditerranéen avec un mur jaune et une cheminée standard.
Aménagement d'un très grand salon méditerranéen avec un mur jaune et une cheminée standard.
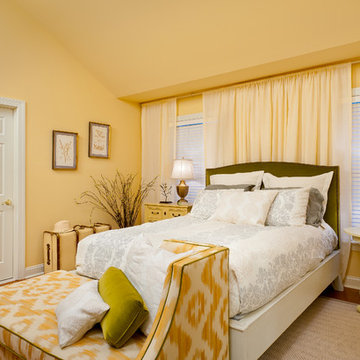
The focal point of the interior design of this young woman’s bedroom is the green upholstered headboard with sheer wall drapery in back, creating a soft romantic atmosphere. The coverlet is an ecru color matelasse topped by a cotton print duvet, and the rug is wool sisal. The green accent color is repeated on the pillow and the contrasting welt on the chaise at the foot of the bed. Painted off white furniture imparts a clean, calming feel, and the decorative suitcase is taken from an old Louis Vuitton design. The chaise is covered with an Ikat pattern fabric in an amber color. The result is a cool, soothing space in keeping with this comfortable house near the shore. You can see more photos of this project here. Photo: Andrew Cammarano
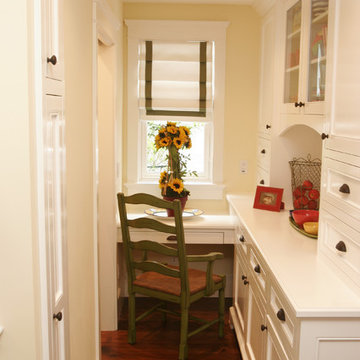
Photos by Sadofoto
Inspiration pour un petit bureau marin avec un mur jaune, parquet foncé et un bureau intégré.
Inspiration pour un petit bureau marin avec un mur jaune, parquet foncé et un bureau intégré.
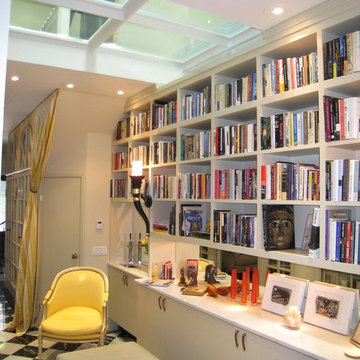
Inspiration pour un salon traditionnel avec une bibliothèque ou un coin lecture.
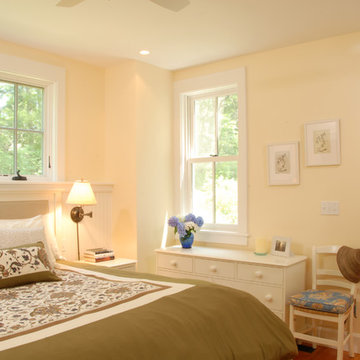
Vani Sayeed Studios
Idée de décoration pour une chambre tradition avec un mur beige.
Idée de décoration pour une chambre tradition avec un mur beige.
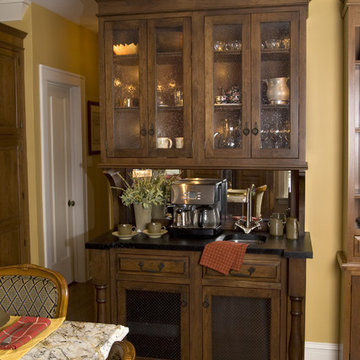
Designed by: Susan Klimala, CKD, CBD
For more information on kitchen and bath design ideas go to: www.kitchenstudio-ge.com
Idées déco pour une cuisine classique en bois foncé.
Idées déco pour une cuisine classique en bois foncé.
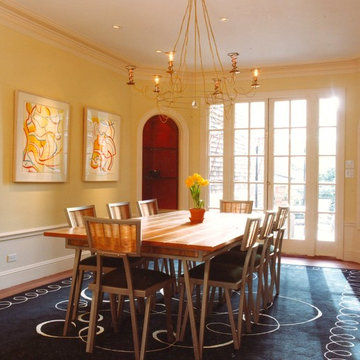
Industrial Romantic Design Enlivens Art Collector’s Home in San Francisco, California’s Cow Hollow Neighborhood
Our work on this single-family residence in Cow Hollow emphasizes modernizing the interior and showcasing our clients’ art collection. We devised the concept of “radical insertions” to marry the existing style of the house with an aggressively new vocabulary of materials and forms. Pigmented steel railings and trellises, brushed aluminum cabinets, cast concrete counters, glass shelves and Color FinPly cabinets are among the new elements that coexist with retained older elements. The built-ins were designed as sculptural elements. At the top floor, segmented, curving bathroom walls incline outward to create a drum form and the subtly curving guest cabinet conceals a Murphy bed allowing one large space to double as a guest bedroom. A new deck and kitchen share a dramatic curving steel and glass trellis creating a visual link between interior and exterior.
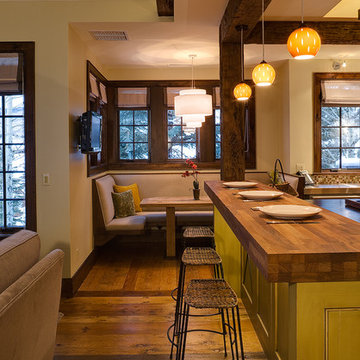
Jay Goodrich photography, Lyon Designs (interior), Cohen Construction
Réalisation d'une cuisine chalet avec un plan de travail en bois.
Réalisation d'une cuisine chalet avec un plan de travail en bois.
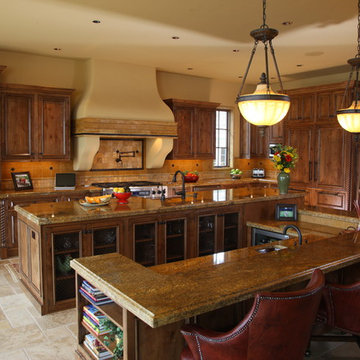
Cette photo montre une grande cuisine ouverte encastrable chic en L et bois brun avec un plan de travail en granite, un évier encastré, un placard avec porte à panneau encastré, une crédence jaune, une crédence en céramique, 2 îlots et un sol en carrelage de porcelaine.
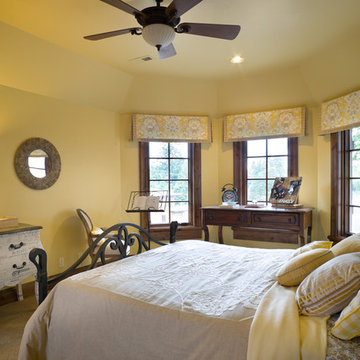
Photos by Bob Greenspan
Idée de décoration pour une chambre grise et jaune tradition avec un mur jaune.
Idée de décoration pour une chambre grise et jaune tradition avec un mur jaune.
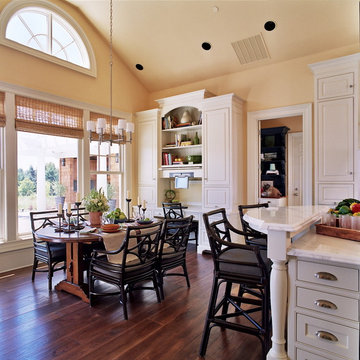
Réalisation d'une cuisine américaine tradition avec un placard à porte affleurante et des portes de placard blanches.
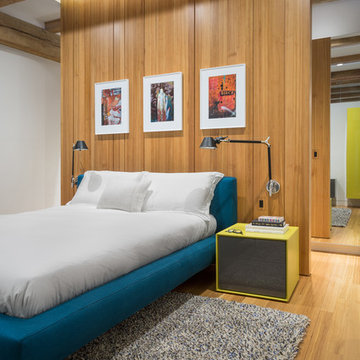
Trent Bell
Idée de décoration pour une chambre d'amis urbaine avec un mur blanc et un sol en bois brun.
Idée de décoration pour une chambre d'amis urbaine avec un mur blanc et un sol en bois brun.
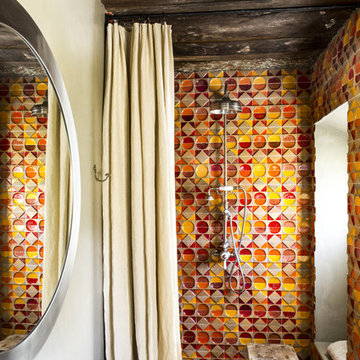
Idée de décoration pour une petite salle de bain champêtre avec une douche ouverte, un carrelage multicolore et une cabine de douche avec un rideau.
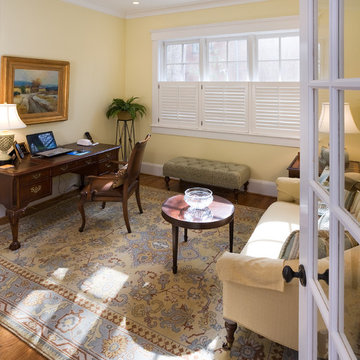
Cette image montre un bureau traditionnel avec un mur jaune, parquet foncé et un bureau indépendant.
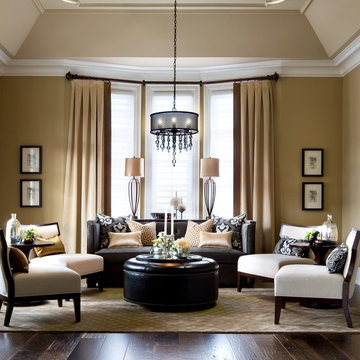
Idées déco pour un salon classique avec une salle de réception, un mur marron, parquet foncé et aucun téléviseur.

Stacked Stone can be used in a variety of applications. Here it is used as a backsplash behind the vanity in the master bath, Noric Construction, Tucson, AZ
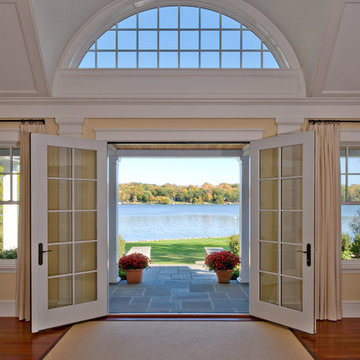
On the site of an old family summer cottage, nestled on a lake in upstate New York, rests this newly constructed year round residence. The house is designed for two, yet provides plenty of space for adult children and grandchildren to come and visit. The serenity of the lake is captured with an open floor plan, anchored by fireplaces to cozy up to. The public side of the house presents a subdued presence with a courtyard enclosed by three wings of the house.
Photo Credit: David Lamb
Idées déco de maisons marrons
3



















