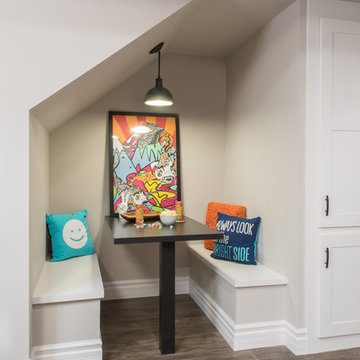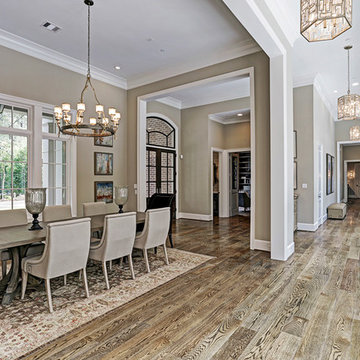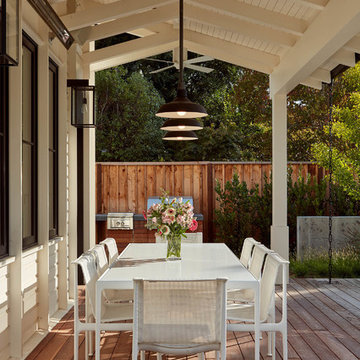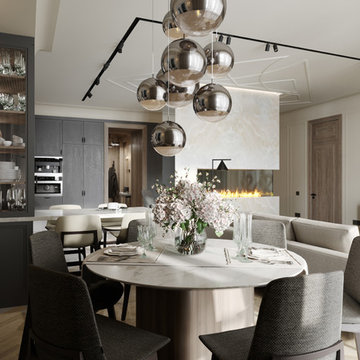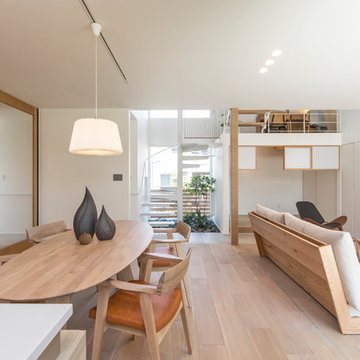Idées déco de maisons marrons
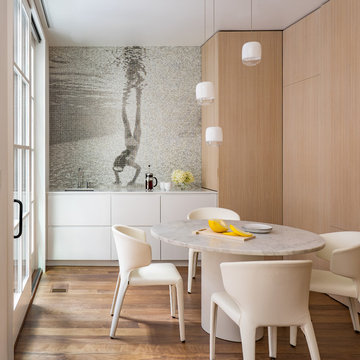
Collaborating with Stern McCafferty, Artaic fabricated this custom mosaic using an image of their daughter during vacation. The minimal design is refreshingly modern, and the abundant sunlight works perfectly with the mosaic backsplash, lighting up the glass tile to make the swimmer sparkle.
Photos via Eric Roth
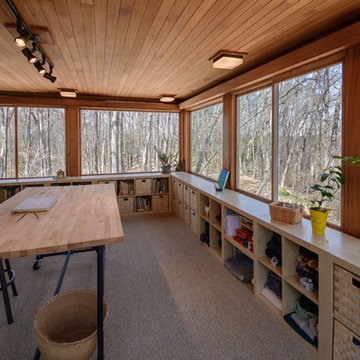
Réalisation d'un bureau vintage avec un mur beige, moquette, un bureau indépendant et un sol marron.
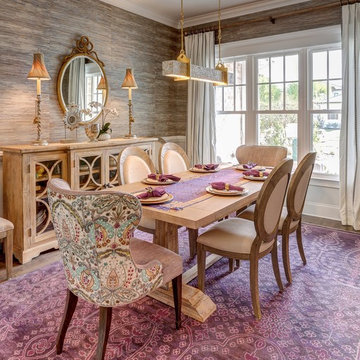
It all started with a fabric. The client fell in love with the texture and richness of the embroidered fabric that now resides on the backs of the custom upholstered host dining chairs.

Plate 3
Cette photo montre une petite cuisine américaine linéaire industrielle avec un évier encastré, un placard à porte plane, un plan de travail en quartz modifié, une crédence blanche, une crédence en carrelage métro, un électroménager en acier inoxydable, un sol en bois brun, aucun îlot, un sol marron et des portes de placard bleues.
Cette photo montre une petite cuisine américaine linéaire industrielle avec un évier encastré, un placard à porte plane, un plan de travail en quartz modifié, une crédence blanche, une crédence en carrelage métro, un électroménager en acier inoxydable, un sol en bois brun, aucun îlot, un sol marron et des portes de placard bleues.
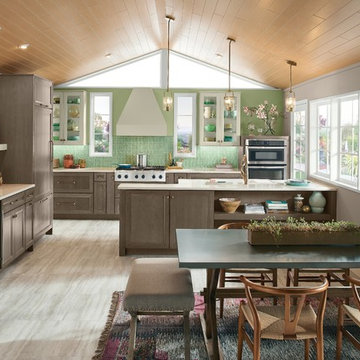
Inspiration pour une cuisine américaine traditionnelle en L et bois brun avec un placard avec porte à panneau encastré, une crédence verte, un électroménager en acier inoxydable, une péninsule et un sol gris.
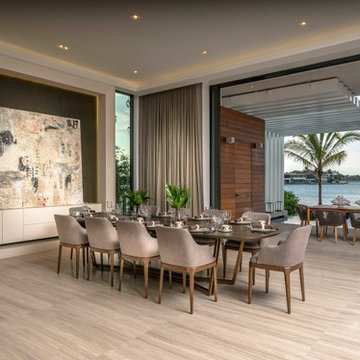
Aménagement d'une très grande salle à manger ouverte sur le salon contemporaine avec un mur gris, un sol beige, un sol en carrelage de porcelaine et aucune cheminée.

The best of the past and present meet in this distinguished design. Custom craftsmanship and distinctive detailing give this lakefront residence its vintage flavor while an open and light-filled floor plan clearly mark it as contemporary. With its interesting shingled roof lines, abundant windows with decorative brackets and welcoming porch, the exterior takes in surrounding views while the interior meets and exceeds contemporary expectations of ease and comfort. The main level features almost 3,000 square feet of open living, from the charming entry with multiple window seats and built-in benches to the central 15 by 22-foot kitchen, 22 by 18-foot living room with fireplace and adjacent dining and a relaxing, almost 300-square-foot screened-in porch. Nearby is a private sitting room and a 14 by 15-foot master bedroom with built-ins and a spa-style double-sink bath with a beautiful barrel-vaulted ceiling. The main level also includes a work room and first floor laundry, while the 2,165-square-foot second level includes three bedroom suites, a loft and a separate 966-square-foot guest quarters with private living area, kitchen and bedroom. Rounding out the offerings is the 1,960-square-foot lower level, where you can rest and recuperate in the sauna after a workout in your nearby exercise room. Also featured is a 21 by 18-family room, a 14 by 17-square-foot home theater, and an 11 by 12-foot guest bedroom suite.
Photography: Ashley Avila Photography & Fulview Builder: J. Peterson Homes Interior Design: Vision Interiors by Visbeen
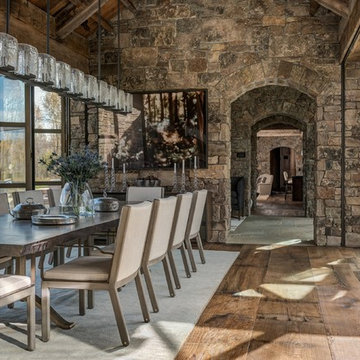
Photo: Audrey Hall.
For custom luxury metal windows and doors, contact sales@brombalusa.com
Exemple d'une salle à manger montagne avec parquet foncé et un sol marron.
Exemple d'une salle à manger montagne avec parquet foncé et un sol marron.
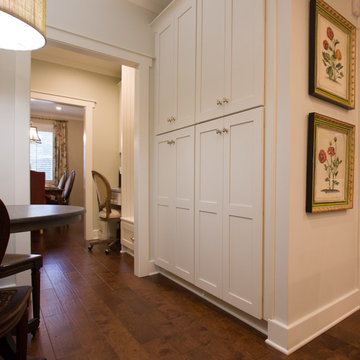
Pantry Area
Hannon Photography
Exemple d'une petite cuisine chic avec un évier de ferme, un placard à porte shaker, des portes de placard blanches, un plan de travail en béton, une crédence blanche, une crédence en céramique, un électroménager en acier inoxydable, un sol en bois brun, îlot et un sol marron.
Exemple d'une petite cuisine chic avec un évier de ferme, un placard à porte shaker, des portes de placard blanches, un plan de travail en béton, une crédence blanche, une crédence en céramique, un électroménager en acier inoxydable, un sol en bois brun, îlot et un sol marron.
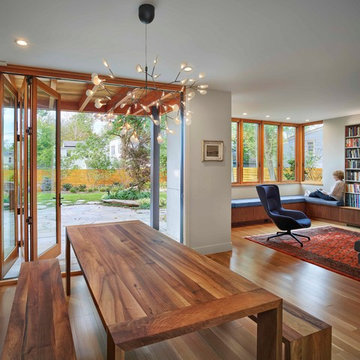
photo by Todd Mason, Halkin Photography
Exemple d'une salle à manger ouverte sur le salon tendance de taille moyenne avec un mur blanc, parquet clair et aucune cheminée.
Exemple d'une salle à manger ouverte sur le salon tendance de taille moyenne avec un mur blanc, parquet clair et aucune cheminée.

Cette image montre une salle à manger ouverte sur la cuisine design de taille moyenne avec parquet clair, un sol blanc, un mur multicolore et aucune cheminée.
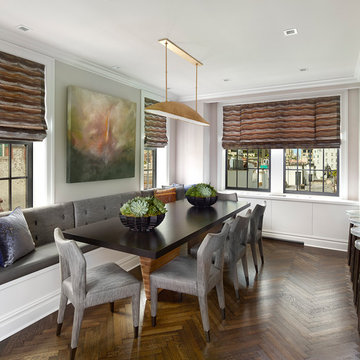
Holger Obenaus
Idée de décoration pour une salle à manger ouverte sur la cuisine tradition de taille moyenne avec un mur gris, parquet foncé, aucune cheminée et un sol marron.
Idée de décoration pour une salle à manger ouverte sur la cuisine tradition de taille moyenne avec un mur gris, parquet foncé, aucune cheminée et un sol marron.
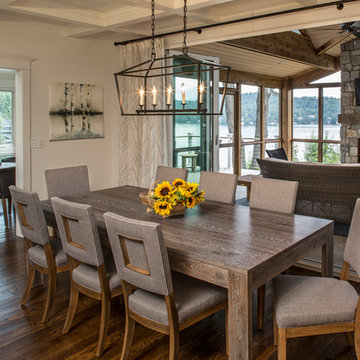
Interior Design: Allard + Roberts Interior Design
Construction: K Enterprises
Photography: David Dietrich Photography
Idée de décoration pour une salle à manger tradition de taille moyenne avec un mur blanc, parquet foncé, une cheminée standard, un manteau de cheminée en pierre et un sol marron.
Idée de décoration pour une salle à manger tradition de taille moyenne avec un mur blanc, parquet foncé, une cheminée standard, un manteau de cheminée en pierre et un sol marron.
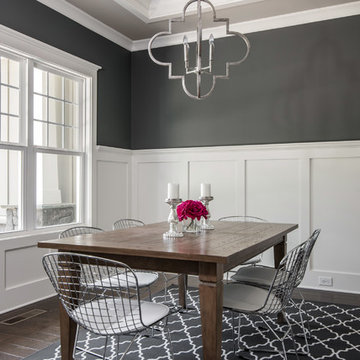
Idée de décoration pour une salle à manger craftsman fermée et de taille moyenne avec un mur gris, parquet foncé, aucune cheminée et un sol marron.
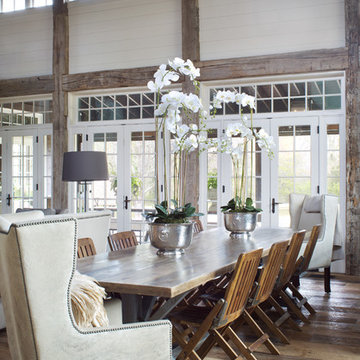
Emily Minton Redfield Photography
Brad Norris Architecture
Cette image montre une grande salle à manger ouverte sur le salon rustique avec un mur blanc, un sol en bois brun, un sol marron, aucune cheminée et éclairage.
Cette image montre une grande salle à manger ouverte sur le salon rustique avec un mur blanc, un sol en bois brun, un sol marron, aucune cheminée et éclairage.
Idées déco de maisons marrons
5



















