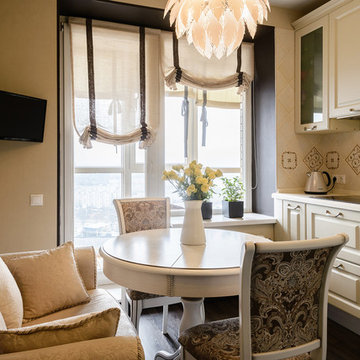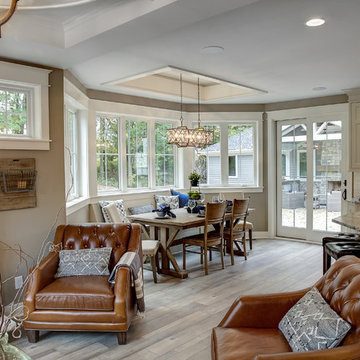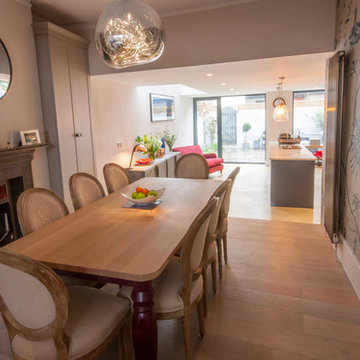Idées déco de maisons marrons
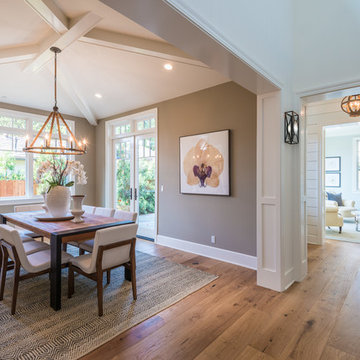
Photos Provided by Hugh Evans of Partners Trust, Interior Design by Jill Wolff Interior Design
Aménagement d'une salle à manger classique avec un mur gris, un sol en bois brun et un sol marron.
Aménagement d'une salle à manger classique avec un mur gris, un sol en bois brun et un sol marron.
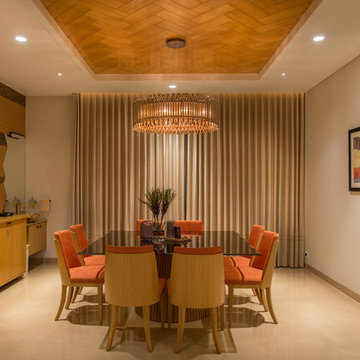
Aménagement d'une salle à manger fermée et de taille moyenne avec un mur beige, un sol beige et éclairage.
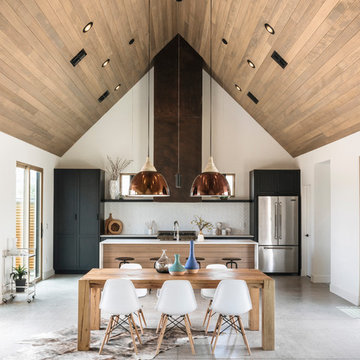
Roehner + Ryan
Cette photo montre une salle à manger ouverte sur le salon tendance avec sol en béton ciré, un sol gris et un mur blanc.
Cette photo montre une salle à manger ouverte sur le salon tendance avec sol en béton ciré, un sol gris et un mur blanc.
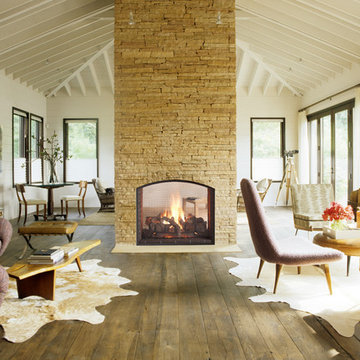
Cette image montre un grand salon sud-ouest américain ouvert avec une salle de réception, un mur blanc, un sol en bois brun, une cheminée double-face, un manteau de cheminée en pierre, aucun téléviseur et un sol marron.
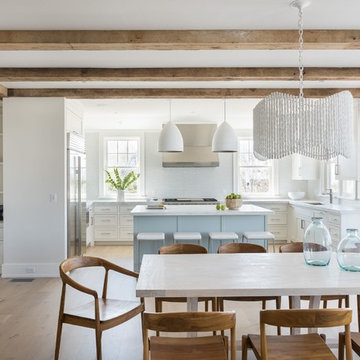
Idée de décoration pour une salle à manger ouverte sur le salon marine de taille moyenne avec un mur blanc, parquet clair, aucune cheminée et un sol beige.
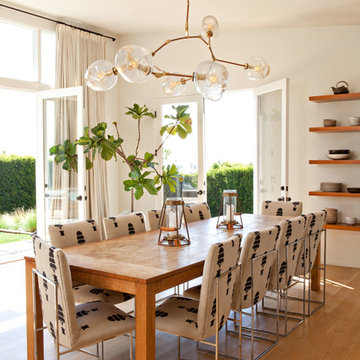
Idées déco pour une salle à manger contemporaine avec un mur blanc, un sol en bois brun et un sol marron.
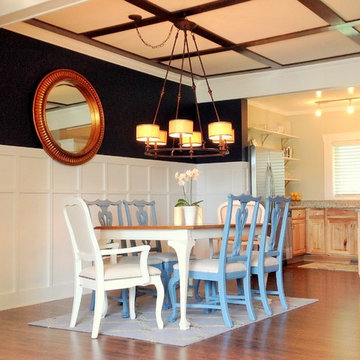
Dining room with board and batten molding, navy walls and a gas fireplace
Cette image montre une salle à manger ouverte sur le salon traditionnelle de taille moyenne avec un mur bleu, parquet foncé et un sol marron.
Cette image montre une salle à manger ouverte sur le salon traditionnelle de taille moyenne avec un mur bleu, parquet foncé et un sol marron.
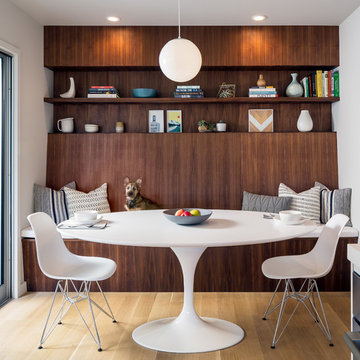
Breakfast nook/Homework station with built-in shelves.
Scott Hargis Photography.
Idées déco pour une salle à manger ouverte sur la cuisine rétro avec un mur blanc, parquet clair et un sol beige.
Idées déco pour une salle à manger ouverte sur la cuisine rétro avec un mur blanc, parquet clair et un sol beige.
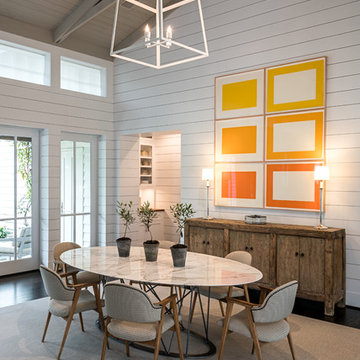
Peter Molick Photography
Idées déco pour une grande salle à manger campagne fermée avec un mur blanc, parquet foncé et éclairage.
Idées déco pour une grande salle à manger campagne fermée avec un mur blanc, parquet foncé et éclairage.

Exemple d'une très grande salle à manger ouverte sur le salon tendance avec un mur gris, un sol en bois brun, une cheminée double-face, un manteau de cheminée en métal et éclairage.

A table space to gather people together. The dining table is a Danish design and is extendable, set against a contemporary Nordic forest mural.
Exemple d'une très grande salle à manger ouverte sur la cuisine scandinave avec sol en béton ciré, un sol gris, un mur vert, aucune cheminée et du papier peint.
Exemple d'une très grande salle à manger ouverte sur la cuisine scandinave avec sol en béton ciré, un sol gris, un mur vert, aucune cheminée et du papier peint.
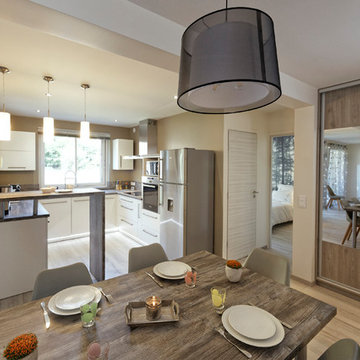
Vue sur le grand placard de l'entrée, avec portes coulissantes.
Cette pièce à vivre est le coeur de l'appartement et je tenais à ce que les locataires prennent pleinement conscience de l'espace et de la lumière dès leur arrivée dans l'appartement. Genre : "wouah !". On a donc complètement ouvert l'espace, abattu les cloisons et un mur porteur pour ne conserver qu'un poteau avec IPN. La jolie lumière qui arrive du côté rivière a pu ainsi baigner la totalité de l'espace. Une fois tout ouvert, il a fallu guider à nouveau l'oeil, aider l'orientation en marquant les espaces ainsi ouverts. La cuisine a été mise en valeur dans son "cube" avec un coloris de peinture plus soutenu et un éclairage sous les meubles au sol.
Le coin salon a été séparé par un claustra qui marque l'espace sans casser la perspective, et qui permet de venir appuyer la TV. Le coin salon est mis en valeur par l'application de quelques lés de papier-peints (Scion).
Les murs sont peints avec des peintures lessivables. La table de la salle à manger, réalisée dans le même matériau que le plan de la cuisine, permet d'accueillir 8 convives.
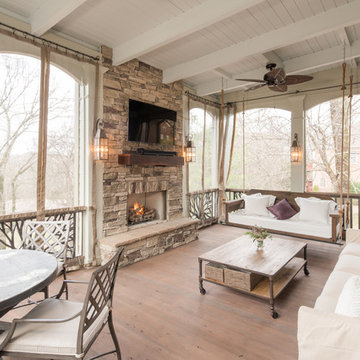
Large screened porch with gas burning fireplace, tongue & groove cypress flooring, beamed ceiling and arched openings.
Designed & Built by The Porch Company, Nashville TN.
Also designed and fabricated by The Porch Company is the barnwood bedwsing, barnwood mantel, and All Season Curtains.

Photographs by David Wakely, Interior Design by Sherry Williamson Design, and Architecture by
Andrew Mann Architecture.
Réalisation d'une grande cuisine américaine chalet en L et bois brun avec un placard à porte plane, un électroménager en acier inoxydable, un sol en bois brun, un évier de ferme, une crédence marron, une crédence en bois, aucun îlot et un sol beige.
Réalisation d'une grande cuisine américaine chalet en L et bois brun avec un placard à porte plane, un électroménager en acier inoxydable, un sol en bois brun, un évier de ferme, une crédence marron, une crédence en bois, aucun îlot et un sol beige.
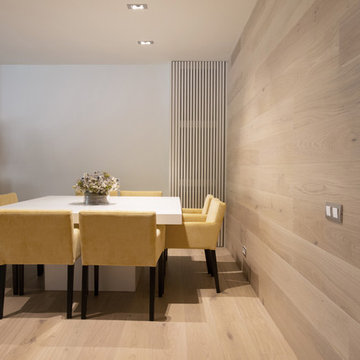
Cette photo montre une grande salle à manger ouverte sur le salon moderne avec un mur blanc et un sol en bois brun.
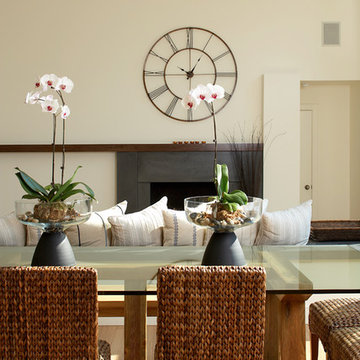
Living and Dining Room Complete home renovation
Photography by Phillip Ennis
Aménagement d'une grande salle à manger ouverte sur le salon contemporaine avec parquet en bambou et un mur beige.
Aménagement d'une grande salle à manger ouverte sur le salon contemporaine avec parquet en bambou et un mur beige.

This client asked me to provide them with ample storage in their ski vacation condo's kitchen. I wanted to take advantage of the end wall to maximize the countertop and give them more storage with a cabinet under the new range that is 92" wide. Even though the cabinet is well supported, the cabinet opening has no center divider which would hinder any individual seeking out pots and kettles from below. The other elements fell into logical places including a generous pantry to the right of the refrigerator.
In trying to maintain the sleek look of the backsplash, I worked diligently with the electrician to avoid outlets in the backsplash area as much as possible using Task Lighting's angled power strips. I love working with the outlet strips that tuck up under the cabinetry; they are brilliantly discreet.
One of the special elements in this kitchen is the log pedestal base under the cantilevered bar top that is a continuation of the cap on the half wall. This log is from my neighbor's tree which they were cutting down in perfect timing with this renovation. Other components from this same tree are incorporated elsewhere in the condo. Surrounding the bar top are great wrought iron bar stools from Charleston Forge
Photo by Sandra J. Curtis, ASID
Idées déco de maisons marrons
6



















