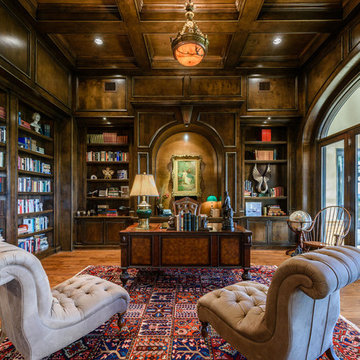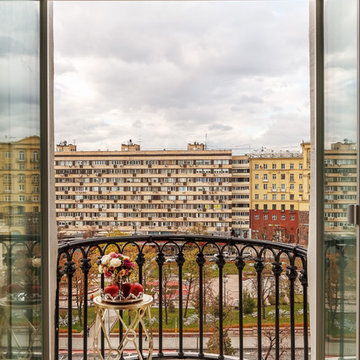Idées déco de maisons marrons
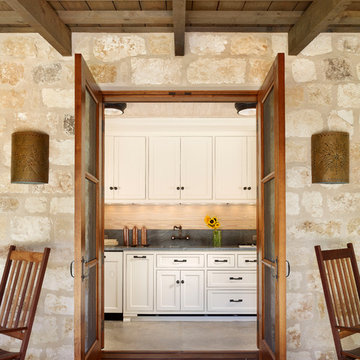
Set along a winding stretch of the Guadalupe River, this small guesthouse was designed to take advantage of local building materials and methods of construction. With concrete floors throughout the interior and deep roof lines along the south facade, the building maintains a cool temperature during the hot summer months. The home is capped with a galvanized aluminum roof and clad with limestone from a local quarry.
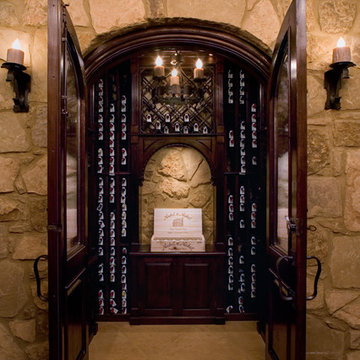
One of 3 individually climate controlled wine bays within the cellar.
Aménagement d'une cave à vin classique avec des casiers et un sol jaune.
Aménagement d'une cave à vin classique avec des casiers et un sol jaune.
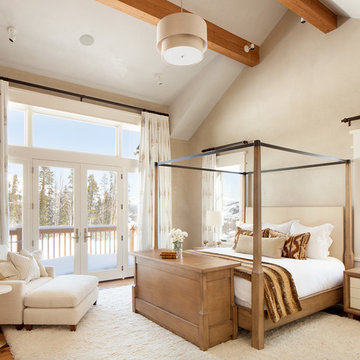
Exemple d'une grande chambre parentale chic avec un mur beige et un sol en bois brun.
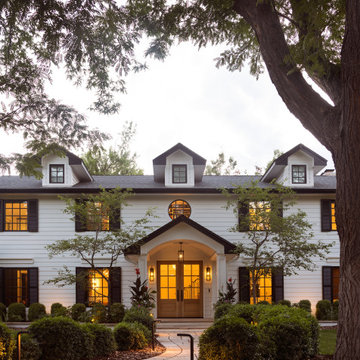
Cette photo montre une façade de maison blanche chic en bardage à clin à un étage avec un toit à deux pans, un toit en shingle et un toit gris.
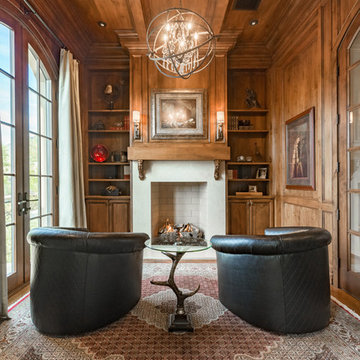
Brian Dunham Photography brdunham.com
Aménagement d'un bureau classique de taille moyenne avec une cheminée standard, un mur marron, un sol en bois brun, un manteau de cheminée en béton, un bureau indépendant et un sol marron.
Aménagement d'un bureau classique de taille moyenne avec une cheminée standard, un mur marron, un sol en bois brun, un manteau de cheminée en béton, un bureau indépendant et un sol marron.
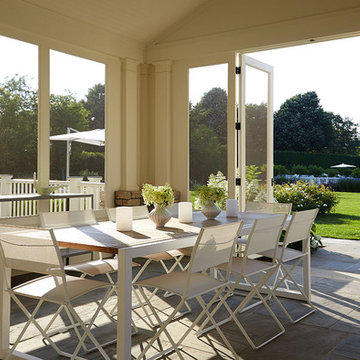
Inspiration pour un porche d'entrée de maison arrière traditionnel de taille moyenne avec une moustiquaire et tous types de couvertures.
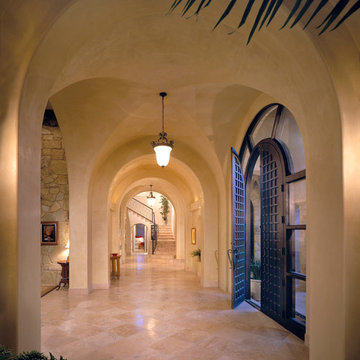
The entry foyer features a groin vault ceiling and plaster finished walls and ceiling. A series of plaster arches and groin vaults lead past the Formal Dining and wine vault to the stair tower. The Canterra door and travertine floors make this a very rich and elegant space.
Peter Tata
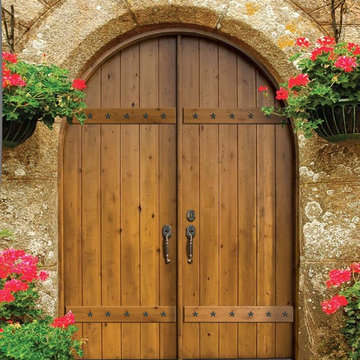
Mahogany
The mahogany Portobello and Legacy Series is a stunning
design series of traditional, exquisite doors. Mahogany is a
red-brown hardwood used primarily for only the highest grade
of wood doors. Mahogany will vary from rich golden to deep
red-brown colors and has a beautiful finish when stained and
sealed.
Knotty Alder
The knotty alder EstanciaR
Series is a charming rustic design
series of beautiful and desirable doors. Knotty alder is an
American hardwood, growing in the west from California to
northern Alaska. Knotty alder offers a beautiful “closed pore”
grain and has a beautiful finish when stained and sealed.
FSC & SFI Chain-Of-Custody Certified
FSC Forest Stewardship Council
SFI Sustainable Forestry Initiative
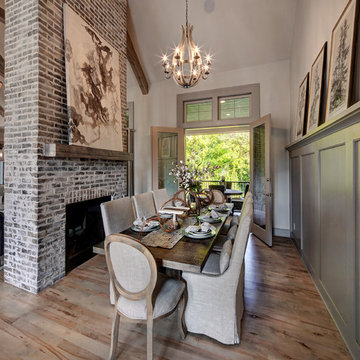
Réalisation d'une salle à manger champêtre avec un mur beige, parquet clair, une cheminée standard, un manteau de cheminée en brique et un sol beige.
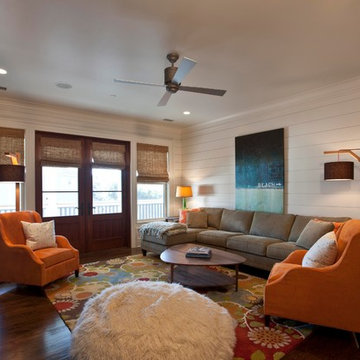
Photo by: Warren Lieb
Cette image montre une salle de séjour design avec un mur blanc et parquet foncé.
Cette image montre une salle de séjour design avec un mur blanc et parquet foncé.
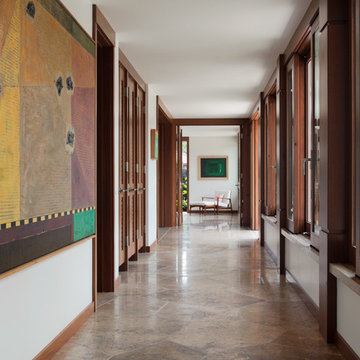
PC: David Duncan Livingston
Exemple d'un couloir asiatique avec un mur blanc et un sol marron.
Exemple d'un couloir asiatique avec un mur blanc et un sol marron.
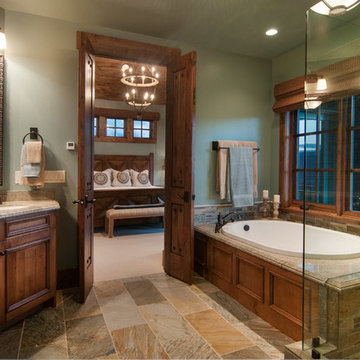
Master Bathroom. Park City Showcase of Homes 2013 by Utah Home Builder, Cameo Homes Inc., in Tuhaye, Park City, Utah. www.cameohomesinc.com
Exemple d'une salle de bain montagne avec un plan de toilette en granite et du carrelage en ardoise.
Exemple d'une salle de bain montagne avec un plan de toilette en granite et du carrelage en ardoise.
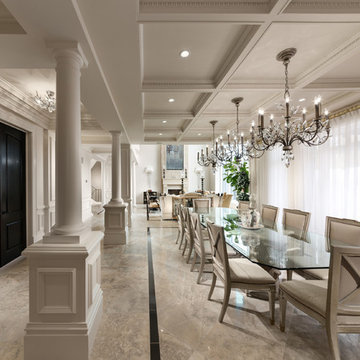
Photolux Commercial Studio - Christian Lalonde
Réalisation d'une salle à manger ouverte sur le salon tradition avec un mur beige.
Réalisation d'une salle à manger ouverte sur le salon tradition avec un mur beige.
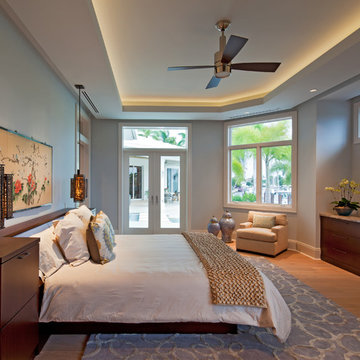
Lori Hamilton Photography
Cette photo montre une grande chambre parentale tendance avec un mur bleu et parquet clair.
Cette photo montre une grande chambre parentale tendance avec un mur bleu et parquet clair.
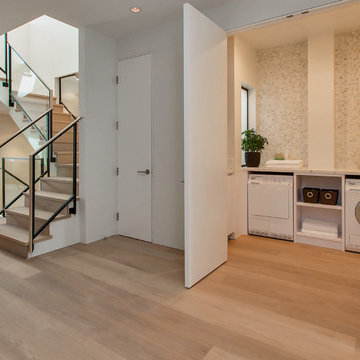
Cette image montre une petite buanderie linéaire design avec un placard, un mur beige, parquet clair et un sol beige.
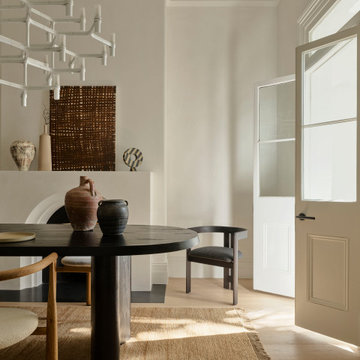
Idées déco pour une salle à manger moderne avec un mur gris, parquet clair et un sol beige.
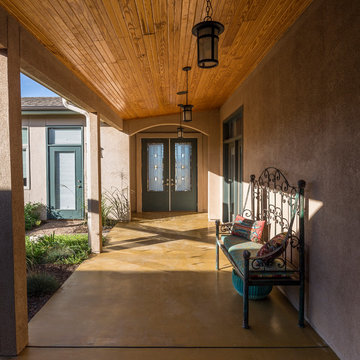
Architectural Design: ADC Inc. Photography: Ashton Thornhill
Idée de décoration pour un porche d'entrée de maison sud-ouest américain avec une dalle de béton et une extension de toiture.
Idée de décoration pour un porche d'entrée de maison sud-ouest américain avec une dalle de béton et une extension de toiture.
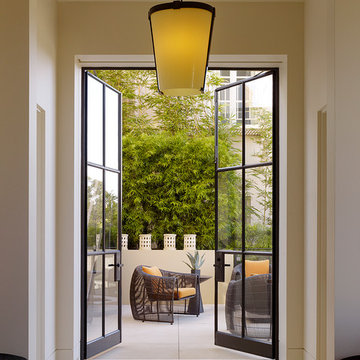
Matthew Millman | Matthew Millman Photography
Aménagement d'une terrasse contemporaine avec une dalle de béton.
Aménagement d'une terrasse contemporaine avec une dalle de béton.
Idées déco de maisons marrons
3



















