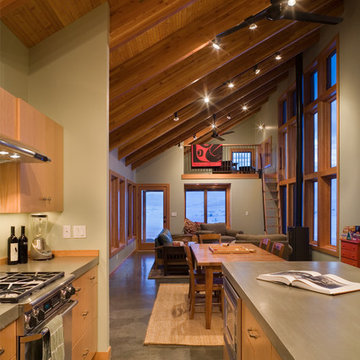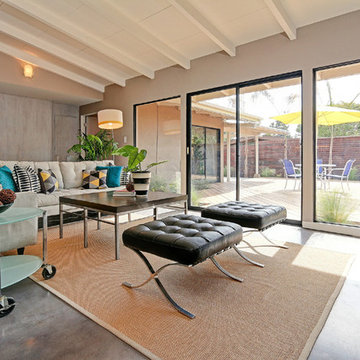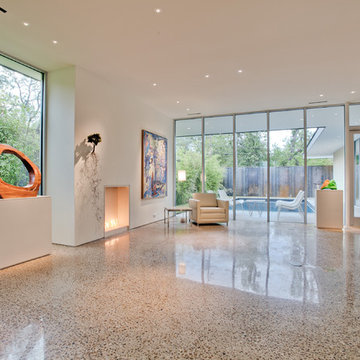Idées déco de maisons marrons
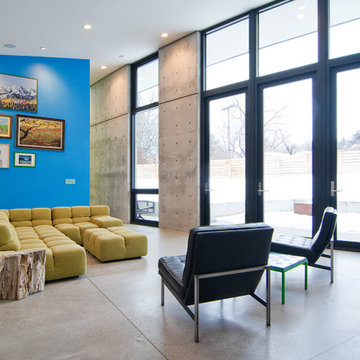
Photo: Lucy Call © 2014 Houzz
Design: Imbue Design
Cette photo montre un salon tendance ouvert avec un mur bleu, sol en béton ciré, aucune cheminée et aucun téléviseur.
Cette photo montre un salon tendance ouvert avec un mur bleu, sol en béton ciré, aucune cheminée et aucun téléviseur.
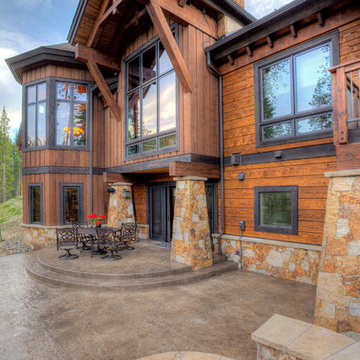
©2012 Darren Edwards Photographs All Rights Reserved
Idée de décoration pour une façade de maison tradition en bois.
Idée de décoration pour une façade de maison tradition en bois.
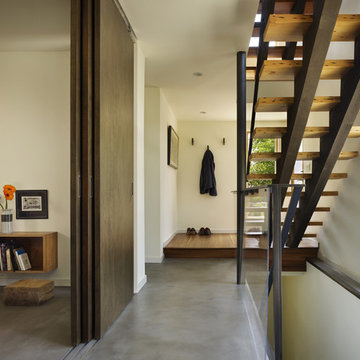
This Seattle modern house by chadbourne + doss architects has an open plan that links interior spaces vertically as well as out to the landscape. Large sliding doors allow the Master Bedroom to open to views of the yard.
Photo by Benjamin Benschneider
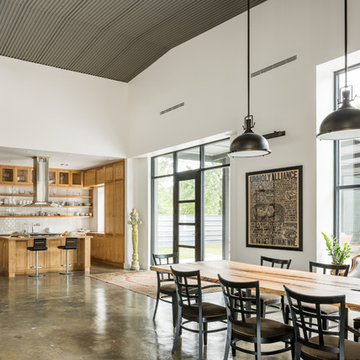
This project encompasses the renovation of two aging metal warehouses located on an acre just North of the 610 loop. The larger warehouse, previously an auto body shop, measures 6000 square feet and will contain a residence, art studio, and garage. A light well puncturing the middle of the main residence brightens the core of the deep building. The over-sized roof opening washes light down three masonry walls that define the light well and divide the public and private realms of the residence. The interior of the light well is conceived as a serene place of reflection while providing ample natural light into the Master Bedroom. Large windows infill the previous garage door openings and are shaded by a generous steel canopy as well as a new evergreen tree court to the west. Adjacent, a 1200 sf building is reconfigured for a guest or visiting artist residence and studio with a shared outdoor patio for entertaining. Photo by Peter Molick, Art by Karin Broker
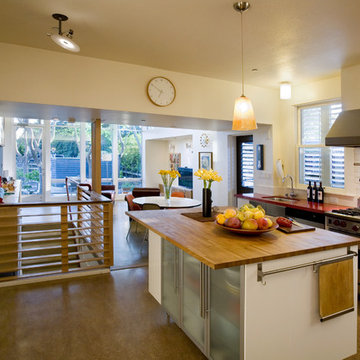
Michael O'Callahan
Idée de décoration pour une cuisine américaine design avec un électroménager en acier inoxydable, un plan de travail en bois, un placard à porte plane, des portes de placard blanches et une crédence blanche.
Idée de décoration pour une cuisine américaine design avec un électroménager en acier inoxydable, un plan de travail en bois, un placard à porte plane, des portes de placard blanches et une crédence blanche.
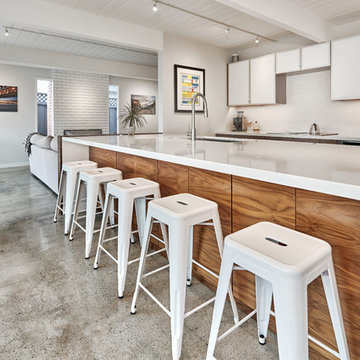
We designed, built, and installed this walnut kitchen, walnut paneling, and bamboo vanity for this Eichler in Willow Glen. The upper cabinet doors are metal with a matte glass panel from element designs. The lower cabinet doors are book matched walnut.
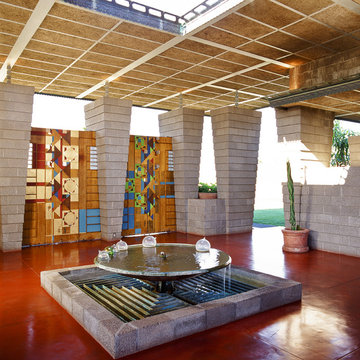
Courtyard. Copyright, Jeff Green.
Exemple d'une terrasse tendance de taille moyenne avec une cour.
Exemple d'une terrasse tendance de taille moyenne avec une cour.
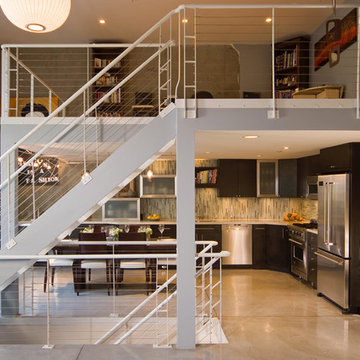
Looking from the living room to the kitchen, this contemporary kitchen set under the second floor or an open loft is roomy and beautiful. Combination dining room, entertaining area and high end kitchen. Viking appliances, Caesarstone counters, glass mosaic backsplash all combine for a unique design. Stepped wall cabinets are lined up perfectly with the stairs for a clean, linear flow in the view to the kitchen
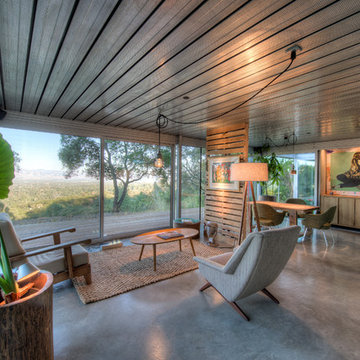
Although it's open in feel, this building is situated privately on a south bay hilltop where the homeowners can relax with privacy.
Built by Canyon Construction.
Designed by Taalman Koch Architecture.
Photographed by Treve Johnson.
© 2012.
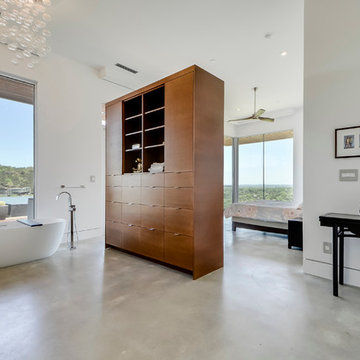
Travis Baker, Twist Tours
Aménagement d'une grande salle de bain principale contemporaine en bois brun avec une baignoire indépendante, WC suspendus, un carrelage gris, un lavabo intégré, un plan de toilette en surface solide et un placard à porte plane.
Aménagement d'une grande salle de bain principale contemporaine en bois brun avec une baignoire indépendante, WC suspendus, un carrelage gris, un lavabo intégré, un plan de toilette en surface solide et un placard à porte plane.
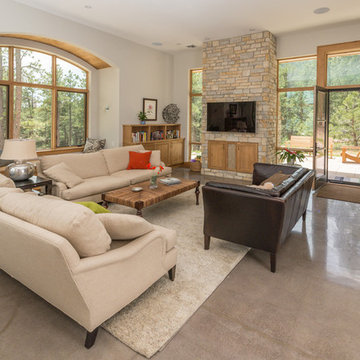
Idée de décoration pour une salle de séjour chalet avec un mur beige, sol en béton ciré, un téléviseur fixé au mur et éclairage.
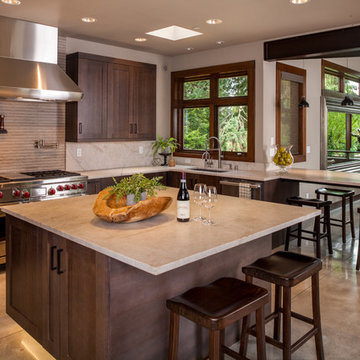
Michael Seidel
Aménagement d'une cuisine contemporaine en L et bois foncé de taille moyenne avec un plan de travail en granite, un électroménager en acier inoxydable, sol en béton ciré, îlot, un sol gris, un évier encastré, un placard à porte shaker, un plan de travail beige, une crédence grise et fenêtre au-dessus de l'évier.
Aménagement d'une cuisine contemporaine en L et bois foncé de taille moyenne avec un plan de travail en granite, un électroménager en acier inoxydable, sol en béton ciré, îlot, un sol gris, un évier encastré, un placard à porte shaker, un plan de travail beige, une crédence grise et fenêtre au-dessus de l'évier.
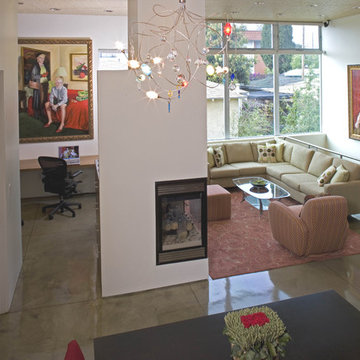
Inspiration pour un salon design avec sol en béton ciré, une cheminée d'angle et un escalier.
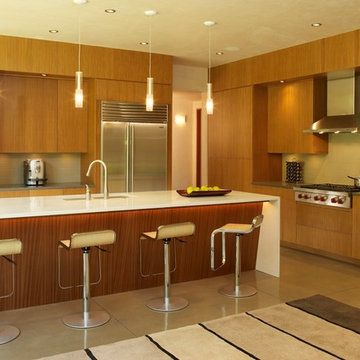
Cette image montre une cuisine design en L et bois brun avec un placard à porte plane, une crédence beige, un électroménager en acier inoxydable, sol en béton ciré et îlot.
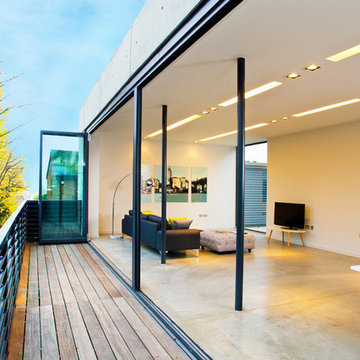
www.realfocus.com
Aménagement d'un salon contemporain ouvert avec canapé noir.
Aménagement d'un salon contemporain ouvert avec canapé noir.

Design by Nick Noyes Architect
Kirt Gittings Photography
Idée de décoration pour une cuisine américaine chalet en bois clair avec un évier 1 bac, un placard à porte shaker, un électroménager en acier inoxydable, un plan de travail en granite, une crédence noire, une crédence en feuille de verre, sol en béton ciré, îlot et plan de travail noir.
Idée de décoration pour une cuisine américaine chalet en bois clair avec un évier 1 bac, un placard à porte shaker, un électroménager en acier inoxydable, un plan de travail en granite, une crédence noire, une crédence en feuille de verre, sol en béton ciré, îlot et plan de travail noir.
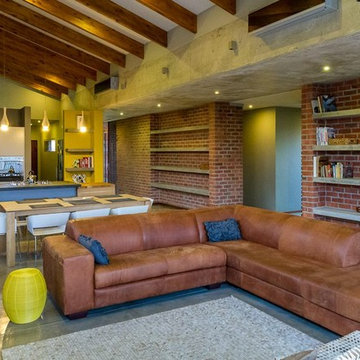
View of open-plan Living Room, Dining Room and Kitchen. Interior Design by ENDesigns Architectural Studio.
Exemple d'un salon tendance ouvert avec sol en béton ciré.
Exemple d'un salon tendance ouvert avec sol en béton ciré.
Idées déco de maisons marrons
2



















