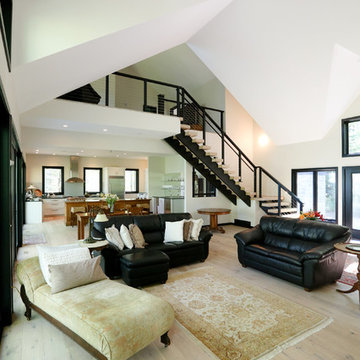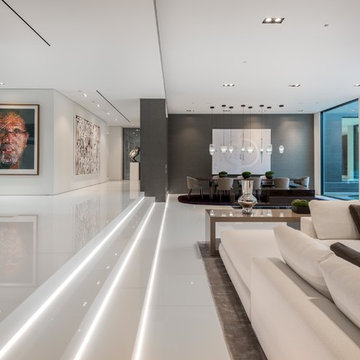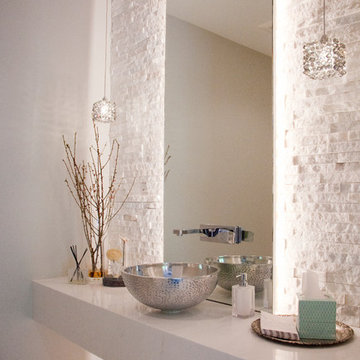Idées déco de maisons modernes beiges
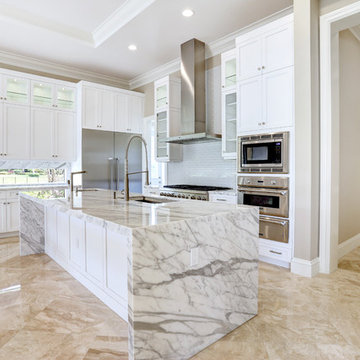
Cette photo montre une grande cuisine ouverte moderne en L avec un évier encastré, un placard à porte shaker, des portes de placard blanches, plan de travail en marbre, un électroménager en acier inoxydable, un sol en calcaire, îlot et un sol beige.

Réalisation d'un très grand salon minimaliste ouvert avec une salle de réception, un mur blanc, sol en béton ciré, cheminée suspendue, un manteau de cheminée en brique, un téléviseur fixé au mur et un sol multicolore.
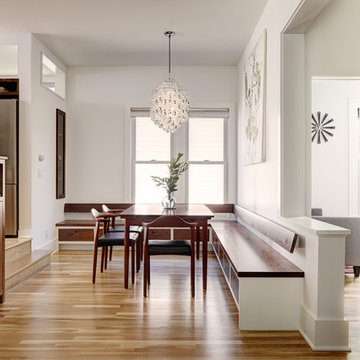
This entirely reconfigured home remodel in the Seattle Capitol Hill area now boasts warm walnut cabinetry and built-ins, a shockingly comfortable built-in bench with storage, and an inviting, multi-functional layout perfect for an urban family.
Builder: Blue Sound Construction
Designer: MAKE Design
Photos: Alex Hayden

Idées déco pour une grande façade de maison blanche moderne en stuc de plain-pied avec un toit en métal et un toit plat.

Idée de décoration pour un couloir minimaliste de taille moyenne avec un mur blanc, parquet clair et un sol beige.
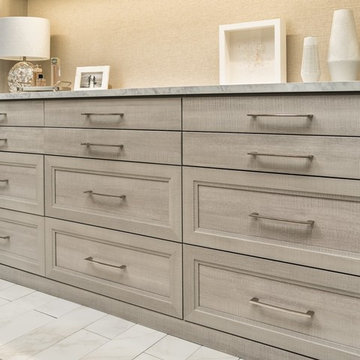
Cette photo montre un très grand dressing moderne neutre avec des portes de placard grises, un placard avec porte à panneau encastré et un sol gris.
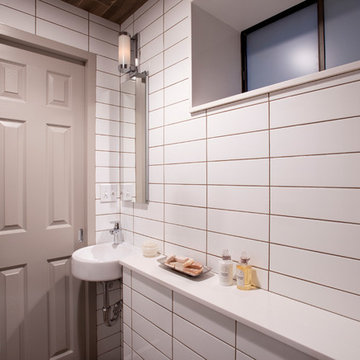
Shelly Harrison Photography
Réalisation d'une petite salle d'eau minimaliste avec une douche à l'italienne, WC suspendus, un carrelage multicolore, des carreaux de porcelaine, un mur blanc, un sol en carrelage de porcelaine, un lavabo suspendu et un plan de toilette en quartz modifié.
Réalisation d'une petite salle d'eau minimaliste avec une douche à l'italienne, WC suspendus, un carrelage multicolore, des carreaux de porcelaine, un mur blanc, un sol en carrelage de porcelaine, un lavabo suspendu et un plan de toilette en quartz modifié.
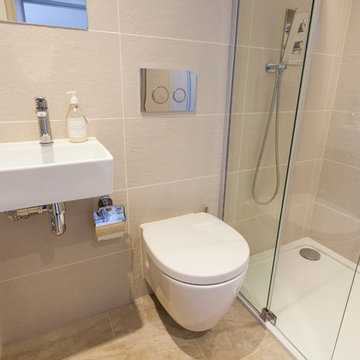
Compact shower room serving a swimming pool. Porcelain tiles, walk in shower and space saving WC & Sink.
Chris Kemp
Cette photo montre une petite salle d'eau moderne avec une douche ouverte, WC suspendus, un carrelage beige, des carreaux de porcelaine, un mur beige, un sol en carrelage de porcelaine, un lavabo suspendu et un plan de toilette en carrelage.
Cette photo montre une petite salle d'eau moderne avec une douche ouverte, WC suspendus, un carrelage beige, des carreaux de porcelaine, un mur beige, un sol en carrelage de porcelaine, un lavabo suspendu et un plan de toilette en carrelage.
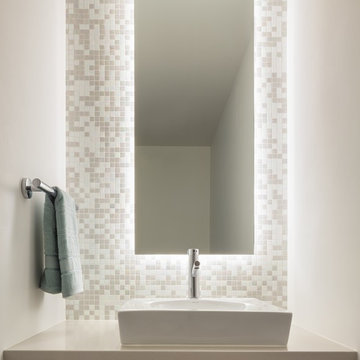
Andrew Pogue
Cette image montre une salle d'eau minimaliste de taille moyenne avec un mur blanc, une vasque et un plan de toilette en surface solide.
Cette image montre une salle d'eau minimaliste de taille moyenne avec un mur blanc, une vasque et un plan de toilette en surface solide.

Aménagement d'une grande cuisine américaine parallèle moderne avec un évier encastré, un placard à porte plane, des portes de placard grises, un plan de travail en béton, une crédence beige, un électroménager en acier inoxydable, parquet clair et îlot.

Exemple d'une cuisine ouverte parallèle moderne de taille moyenne avec un évier encastré, des portes de placard noires, une crédence noire, une crédence en dalle de pierre, un électroménager en acier inoxydable, sol en béton ciré, îlot et un placard à porte plane.
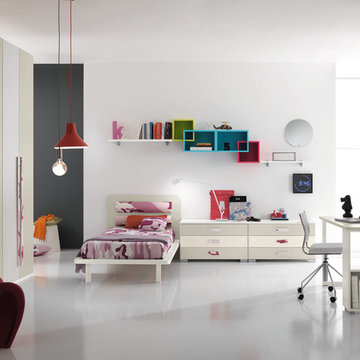
Modern Kids Bedroom Set ONE-401 by SPAR
Made in Italy by Spar
ONE Junior by Spar is a modern styled Italian kids bedroom furniture collection that is remarkable for its innovative technologies that help not only safe so valuable space, but get it optimized for the every need of your kid. ONE Junior Furniture Collection by Spar makes dreams come true, making both parents and children happy, providing bedroom solutions that you really need and deserve. ONE Kids Furniture line creates functional and modern bedroom designs for girls and boys, small kids and teenagers, optimizing the space for sleeping, studying and playing. Featuring a variety of colors to choose from and abundance of size customization options, modular ONE Bedroom Collection sets no limits between your kids and bedroom they are dreaming about.
All the pieces can be mixed & matched from one set to another and are available in a variety of sizes and colors. Please contact our office regarding customization of this kids bedroom set.
The starting price is for the "As Shown" kids bedroom set ONE 401 that includes the following items:
1 Twin Size Bed (bed fits US standard Twin size mattress 39" x 75")
2 3-Drawer Nightstands
1 Desk with bookcase unit
2 Horizontal Hanging Bookcase Units
2 Complementing Hanging Bookcases
2 Complementing Hanging Bookcase Corners
1 Wall Shelf W39.4"
1 Wall Shelf W31.5"
1 Wardrobe (4 Doors)
Please Note: Room/Bed decorative accessories and the mattress are not included in the price.
MATERIAL/CONSTRUCTION:
E1-Class ecological panels, which are produced exclusively trough a wood recycling production process
Used lacquers conform to the norm 71/3 (toys directive)
Structure: 18 mm thick melamine-coated particle board
Shelves: 25mm thick melamine-coated particle board
Back panels: high density fibreboard 5mm thick
Doors: 18 mm thick melamine-coated particle board finished on 4 sides
Hardware: metal runners with self-closing system and double stop; adjustable self closing hinges; quick-mount and braking systems
Dimensions:
Twin Size Bed: W45.3" x D80.7" x H36.2" (internal 39" x 75" US Standard)
Full Size Bed: W60.5" x D80.7" x H36.2" (internal 54" x 75" US Standard)
3-Drawer Nightstand: W36.2" x D17.8" x H21.7"
Desk: W53" x D23.2" x H30"
Bookcase (part of desk): W10" x D21.7" x H28.5"
Horizontal Hanging Bookcase Unit: W17.7" x D11.4" x H11.8"
Complementing Hanging Bookcase: W11.8" x D10" x H11.8"
Complementing Hanging Bookcase Corner: W5.2" x D9" x H5.2"
Wall Shelf: W39.4" x D10" x H1"
Wall Shelf: W31.5" x D10" x H1"
4-Door Wardrobe: W71.7" x D22.8" x H89.8" or H102.4"

Cette image montre une cuisine ouverte minimaliste de taille moyenne avec un évier posé, un placard à porte plane, des portes de placard grises, un plan de travail en surface solide, une crédence blanche, un électroménager en acier inoxydable, sol en béton ciré et îlot.
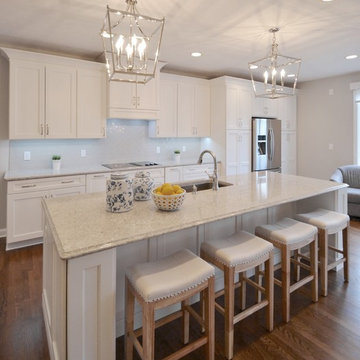
Idée de décoration pour une grande cuisine américaine minimaliste en U avec un placard avec porte à panneau encastré, des portes de placard blanches, un plan de travail en quartz, une crédence grise, une crédence en carrelage métro, un électroménager en acier inoxydable, un sol en bois brun et îlot.
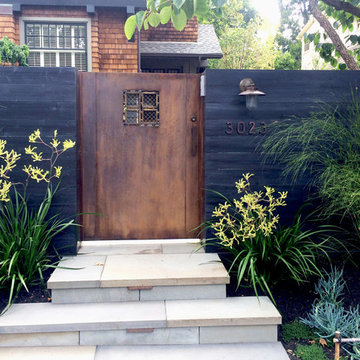
Cette photo montre un jardin avant moderne au printemps avec un portail, une exposition partiellement ombragée et des pavés en pierre naturelle.
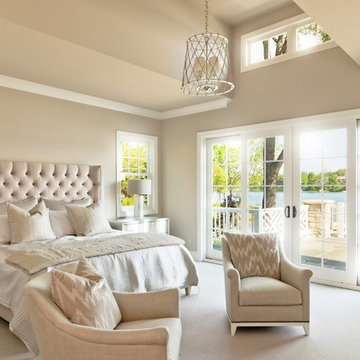
Cette image montre une très grande chambre minimaliste avec un mur beige, aucune cheminée et un sol beige.
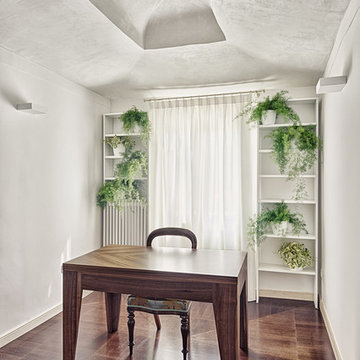
Centro Ricerche, PD - project by: G.&G. Engineering, VE - ph: AndreaSarti/CAST1466
Exemple d'un bureau moderne de taille moyenne et de type studio avec un mur blanc, parquet foncé et un bureau indépendant.
Exemple d'un bureau moderne de taille moyenne et de type studio avec un mur blanc, parquet foncé et un bureau indépendant.
Idées déco de maisons modernes beiges
8



















