Idées déco de maisons modernes
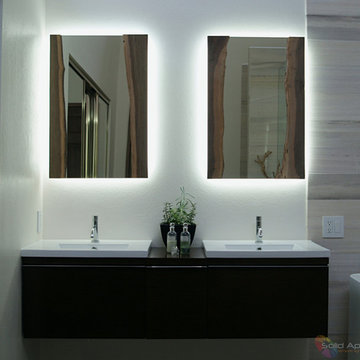
Justin Moorland. Solid Apollo LED. Here Waterproof Pure White LED Strip Lights were added behind the bathroom mirrors, as back lighting, for an incredible indirect lighting effect. The soft glow from the strip light not only adds to the modern layout of the bathroom, but also keeps with the simplistic design as no lighting fixtures disturb the well planned design. The Waterproof LED Strip Lights are easy to control and easy to dim for just the right amount of light. Here the LED Strip Light was placed along the edges of the back of the mirrors, and then the mirror was hung just over an inch away from the wall to avoid creating hot spots (where individual LED's are shown) for a completely smooth linear lighting effect all around the mirror.
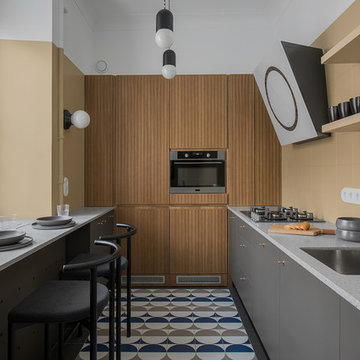
Дизайнер Татьяна Бо
Фотограф Ольга Мелекесцева
Inspiration pour une petite cuisine minimaliste en L fermée avec un évier encastré, un placard à porte plane, des portes de placard grises, une crédence beige, un électroménager en acier inoxydable, aucun îlot, un sol multicolore, un plan de travail gris et un plan de travail en terrazzo.
Inspiration pour une petite cuisine minimaliste en L fermée avec un évier encastré, un placard à porte plane, des portes de placard grises, une crédence beige, un électroménager en acier inoxydable, aucun îlot, un sol multicolore, un plan de travail gris et un plan de travail en terrazzo.
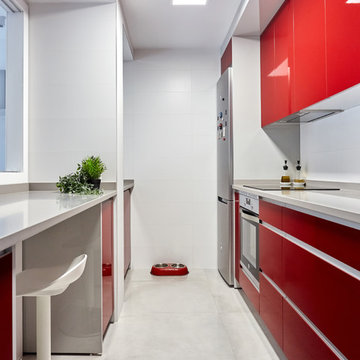
Carla Capdevila
Cette photo montre une petite cuisine ouverte parallèle moderne avec un évier posé, un placard à porte plane, des portes de placard rouges, une crédence blanche, une crédence en carreau de porcelaine, un électroménager en acier inoxydable, un sol en carrelage de porcelaine, aucun îlot, un sol gris et un plan de travail gris.
Cette photo montre une petite cuisine ouverte parallèle moderne avec un évier posé, un placard à porte plane, des portes de placard rouges, une crédence blanche, une crédence en carreau de porcelaine, un électroménager en acier inoxydable, un sol en carrelage de porcelaine, aucun îlot, un sol gris et un plan de travail gris.
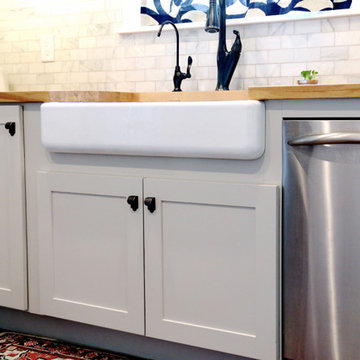
Inspiration pour une petite cuisine américaine parallèle minimaliste avec un évier de ferme, un placard à porte shaker, des portes de placard grises, un plan de travail en bois, une crédence grise, une crédence en carrelage de pierre, un électroménager en acier inoxydable, parquet foncé et une péninsule.
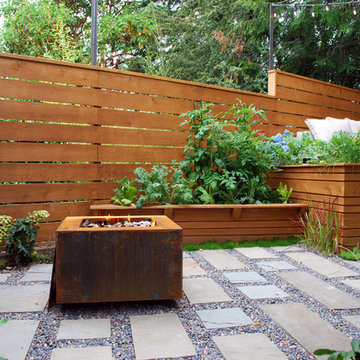
In south Seattle, a tiny backyard garden needed a makeover to add usability and create a sitting area for entertaining. Raised garden beds for edible plants provide the transition between the existing deck and new patio below, eliminating the need for a railing. A firepit provides the focal point for the new patio. Angles create drama and direct flow to the steel stairs and gate. Installed June, 2014.
Photography: Mark S. Garff ASLA, LLA

テーブル一体型のアイランドキッチン。壁側にコンロを設けて壁に排気ダクトを設けています。
photo:Shigeo Ogawa
Cette photo montre une petite cuisine américaine parallèle moderne en bois clair avec un évier 1 bac, un placard à porte affleurante, un plan de travail en surface solide, une crédence blanche, une crédence en feuille de verre, un électroménager en acier inoxydable, un sol en contreplaqué, îlot, un sol marron, plan de travail noir et poutres apparentes.
Cette photo montre une petite cuisine américaine parallèle moderne en bois clair avec un évier 1 bac, un placard à porte affleurante, un plan de travail en surface solide, une crédence blanche, une crédence en feuille de verre, un électroménager en acier inoxydable, un sol en contreplaqué, îlot, un sol marron, plan de travail noir et poutres apparentes.
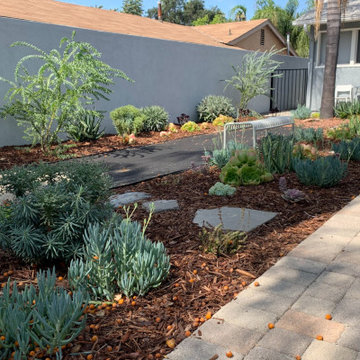
They went from an all gravel yard to this in a few weeks...buy ordering xeric modern preplanned garden online (with a customization). And turned their stone yard back into a green water-once-a-week kinda space. Bocce ball court in progress at center. Succulents galore!

A mid-size minimalist bar shaped kitchen gray concrete floor, with flat panel black cabinets with a double bowl sink and yellow undermount cabinet lightings with a wood shiplap backsplash and black granite conutertop
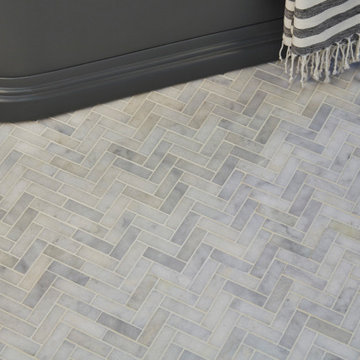
A very affordable, classic white marble with grey veins. It’s available in 10 x 30.5cm tiles as well, so you can create brickwork or herringbone designs for a really stunning floor or wall. Sealing required.

Idée de décoration pour une grande salle de bain principale minimaliste avec un placard à porte plane, des portes de placard noires, une baignoire indépendante, une douche d'angle, WC séparés, un carrelage beige, des carreaux de céramique, un mur gris, un sol en carrelage de porcelaine, un lavabo posé, un plan de toilette en carrelage, un sol gris, une cabine de douche à porte battante, un plan de toilette blanc, une niche, meuble double vasque et meuble-lavabo encastré.
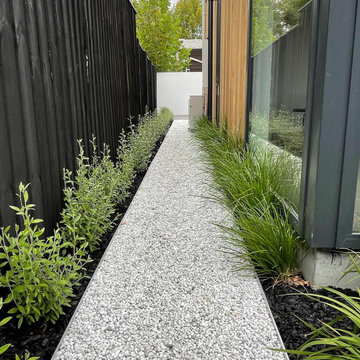
Beautiful stone path leading to the exterior service area.
Inspiration pour un petit xéropaysage latéral minimaliste l'hiver avec un chemin, une exposition ombragée, des galets de rivière et une clôture en bois.
Inspiration pour un petit xéropaysage latéral minimaliste l'hiver avec un chemin, une exposition ombragée, des galets de rivière et une clôture en bois.
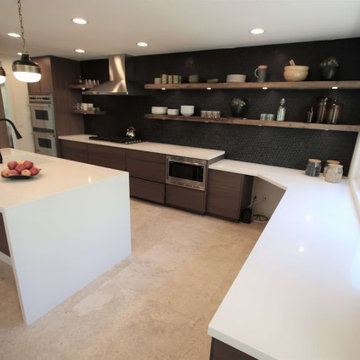
Design-build Mid-Century Modern Kitchen Remodel in Lake Forest Orange County
Exemple d'une arrière-cuisine moderne en L de taille moyenne avec un évier 1 bac, un placard à porte shaker, des portes de placard marrons, un plan de travail en stratifié, une crédence noire, une crédence en céramique, un électroménager en acier inoxydable, un sol en carrelage de céramique, îlot, un sol multicolore, un plan de travail blanc et un plafond voûté.
Exemple d'une arrière-cuisine moderne en L de taille moyenne avec un évier 1 bac, un placard à porte shaker, des portes de placard marrons, un plan de travail en stratifié, une crédence noire, une crédence en céramique, un électroménager en acier inoxydable, un sol en carrelage de céramique, îlot, un sol multicolore, un plan de travail blanc et un plafond voûté.

Green Bathroom, Wood Vanity, Small Bathroom Renovations, On the Ball Bathrooms
Idée de décoration pour une petite salle de bain principale minimaliste en bois clair avec un placard à porte plane, une douche ouverte, WC à poser, un carrelage vert, des carreaux en allumettes, un mur gris, un sol en carrelage de porcelaine, une vasque, un plan de toilette en bois, un sol blanc, aucune cabine, un plan de toilette beige, un banc de douche, meuble simple vasque et meuble-lavabo suspendu.
Idée de décoration pour une petite salle de bain principale minimaliste en bois clair avec un placard à porte plane, une douche ouverte, WC à poser, un carrelage vert, des carreaux en allumettes, un mur gris, un sol en carrelage de porcelaine, une vasque, un plan de toilette en bois, un sol blanc, aucune cabine, un plan de toilette beige, un banc de douche, meuble simple vasque et meuble-lavabo suspendu.
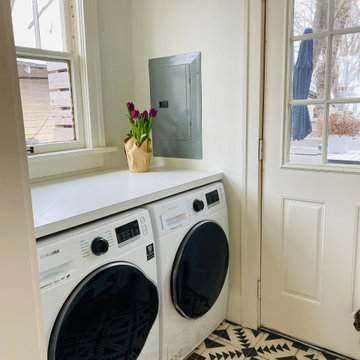
Small space but great impact. Installed a second set of washer dryers near the backdoor to complement the original ones in the basement. Convenient!
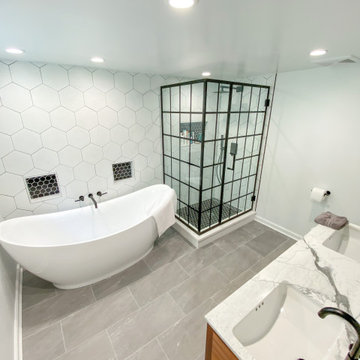
Matte and Modern Master Bath. Perfect space to relax for this beautiful family moving from NY City to Hartsdale, NY.
Idée de décoration pour une salle de bain principale minimaliste en bois clair de taille moyenne avec un placard à porte plane, une baignoire indépendante, une douche d'angle, WC à poser, un carrelage gris, des carreaux de porcelaine, un mur gris, un sol en carrelage de céramique, un lavabo encastré, un plan de toilette en quartz, un sol gris, une cabine de douche à porte battante, un plan de toilette blanc, meuble double vasque et meuble-lavabo sur pied.
Idée de décoration pour une salle de bain principale minimaliste en bois clair de taille moyenne avec un placard à porte plane, une baignoire indépendante, une douche d'angle, WC à poser, un carrelage gris, des carreaux de porcelaine, un mur gris, un sol en carrelage de céramique, un lavabo encastré, un plan de toilette en quartz, un sol gris, une cabine de douche à porte battante, un plan de toilette blanc, meuble double vasque et meuble-lavabo sur pied.
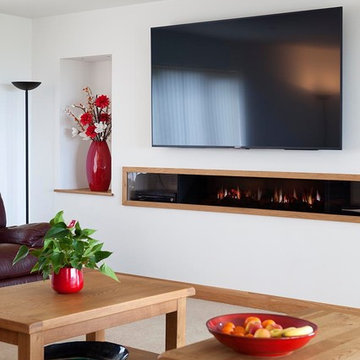
Simon Burt
Aménagement d'un salon moderne de taille moyenne et fermé avec un mur blanc, moquette, une cheminée ribbon, un manteau de cheminée en plâtre, un téléviseur fixé au mur et un sol beige.
Aménagement d'un salon moderne de taille moyenne et fermé avec un mur blanc, moquette, une cheminée ribbon, un manteau de cheminée en plâtre, un téléviseur fixé au mur et un sol beige.
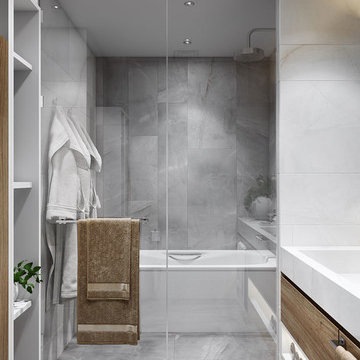
A classical bathroom design where the choice of color was mostly white.
Cette image montre une petite salle de bain principale minimaliste en bois clair avec un placard à porte plane, une baignoire d'angle, une douche d'angle, WC suspendus, un carrelage beige, des carreaux de céramique, un sol en carrelage de céramique, un plan de toilette en carrelage, un sol beige et un plan de toilette beige.
Cette image montre une petite salle de bain principale minimaliste en bois clair avec un placard à porte plane, une baignoire d'angle, une douche d'angle, WC suspendus, un carrelage beige, des carreaux de céramique, un sol en carrelage de céramique, un plan de toilette en carrelage, un sol beige et un plan de toilette beige.
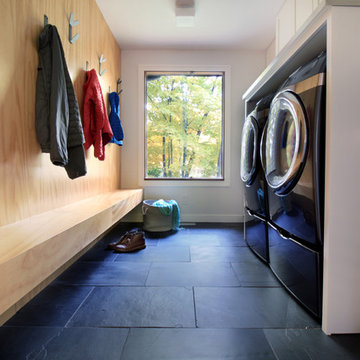
Cette photo montre une petite buanderie parallèle moderne multi-usage avec un évier posé, un placard à porte shaker, des portes de placard blanches, un plan de travail en inox, un mur blanc, un sol en ardoise, des machines côte à côte, un sol gris et un plan de travail gris.
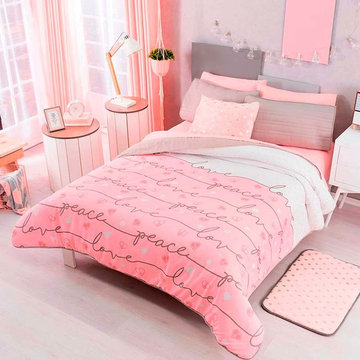
Aménagement d'une petite chambre parentale moderne avec un mur gris et un sol blanc.
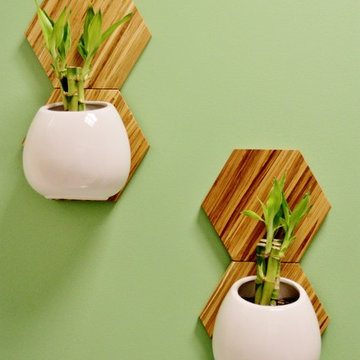
Queenie Connor
Aménagement d'un petit bureau moderne avec un mur vert, moquette, aucune cheminée, un bureau indépendant et un sol gris.
Aménagement d'un petit bureau moderne avec un mur vert, moquette, aucune cheminée, un bureau indépendant et un sol gris.
Idées déco de maisons modernes
1


















