Idées déco de maisons modernes
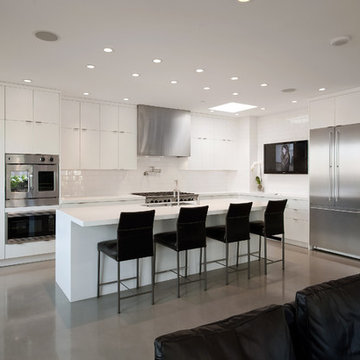
Aaron Leitz Fine Photography
Cette photo montre une cuisine ouverte moderne en L avec un électroménager en acier inoxydable, un placard à porte plane, des portes de placard blanches, un plan de travail en surface solide, une crédence blanche, une crédence en céramique, sol en béton ciré et îlot.
Cette photo montre une cuisine ouverte moderne en L avec un électroménager en acier inoxydable, un placard à porte plane, des portes de placard blanches, un plan de travail en surface solide, une crédence blanche, une crédence en céramique, sol en béton ciré et îlot.
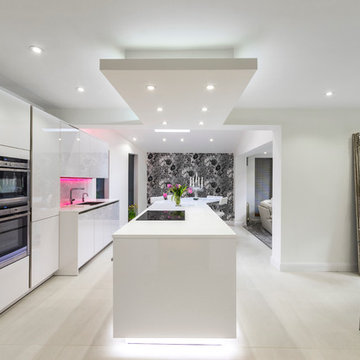
John Gauld Photography for Arthouse Creative Interiors
Exemple d'une grande cuisine moderne.
Exemple d'une grande cuisine moderne.
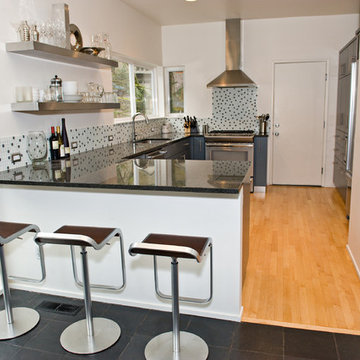
Idée de décoration pour une cuisine minimaliste en U et inox avec une crédence multicolore, une crédence en mosaïque et un placard sans porte.
Trouvez le bon professionnel près de chez vous
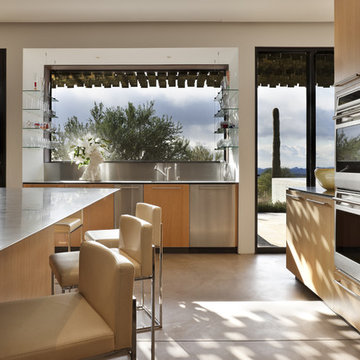
Modern kitchen by Eddie Jones of Jones Studio, inc.
Architect: Jones Studio, inc.
Contractor: the construction zone, ltd.
Photo Credit: Ed Taube
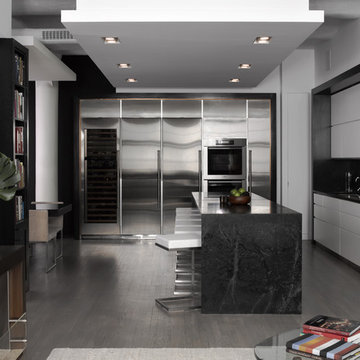
Inspiration pour une cuisine minimaliste avec un électroménager en acier inoxydable, un placard à porte plane, des portes de placard blanches et un plan de travail en stéatite.
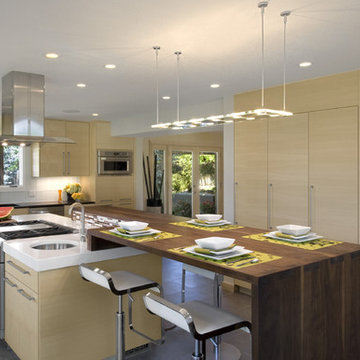
Award winning warm modern contemporary open kitchen design by Mosaic Architects. Photos by Raul J Garcia
Cette photo montre une cuisine moderne avec un électroménager en acier inoxydable et un plan de travail en bois.
Cette photo montre une cuisine moderne avec un électroménager en acier inoxydable et un plan de travail en bois.

On the first floor, the kitchen and living area (with associate Luigi enjoying the sun) is again linked to a large deck through bi-parting glass doors. Ipe is a common choice for decks, but here, the material flows directly inside, at the same level and using the same details, so deck and interior feel like one large space. Note too that the deck railings, constructed using thin, galvanized steel members, allow the eye to travel right through to the view beyond.
On the first floor, the kitchen and living area (with associate Luigi enjoying the sun) is again linked to a large deck through bi-parting glass doors. Ipe is a common choice for decks, but here, the material flows directly inside, at the same level and using the same details, so deck and interior feel like one large space. Note too that the deck railings, constructed using thin, galvanized steel members, allow the eye to travel right through to the view beyond.

Leicht Küchen: http://www.leicht.com /en/references/inland/project-karlsruhe/
baurmann.dürr architekten: http://www.bdarchitekten.eu/
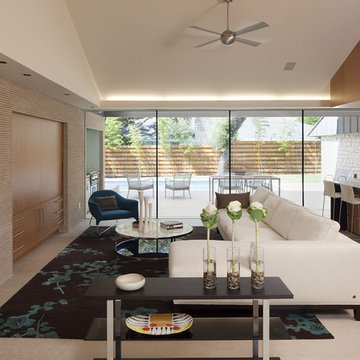
Paul Bardagjy Photography
Cette photo montre un salon moderne ouvert avec un mur beige.
Cette photo montre un salon moderne ouvert avec un mur beige.
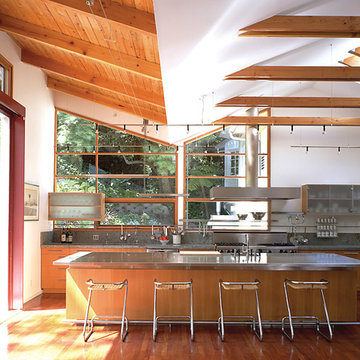
Exemple d'une cuisine parallèle moderne en bois brun avec un plan de travail en inox et un placard à porte plane.

Réalisation d'une grande cuisine américaine linéaire minimaliste en bois brun avec un placard à porte shaker, un électroménager en acier inoxydable, un évier 2 bacs, un plan de travail en zinc, une crédence blanche, un sol en bois brun, îlot et un sol marron.
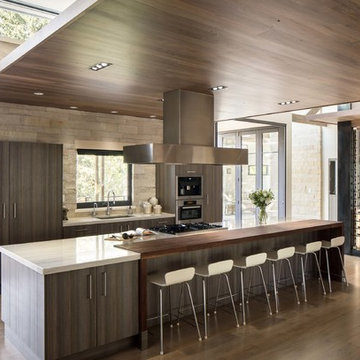
Interior Design: Beth Armijo, Armijo Design Group (armijodesigngroup.com) Kitchen Design: Terri Rose, Exquisite Kitchen Design (myekdesign.com) Contractor: Steven Hillson, Boa Construction (boaaaa.com) Photography: David Lauer (davidlauerphotography.com)
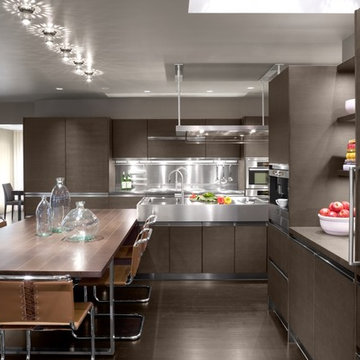
A kitchen that encourages extended gatherings. An integrated oak table is a pleasant place for casual meals, homework, or overflow food prep - and is never more than an arm's reach away from a cup of coffee or bottle of wine.
© John Horner Photography
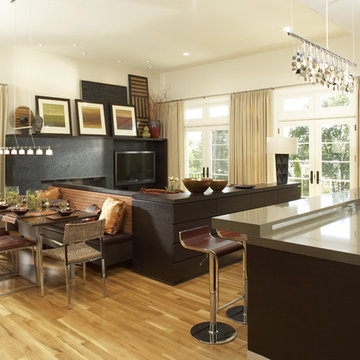
KSID Studio used an imaginative approach to design a room for a visionary client with a large family. The room’s size, combined with the client’s request that it serve multiple functions, created a difficult design dilemma. We had to design the room in a way that turned a small space into one where the client could enjoy a variety of family activities. Our unique seating solutions, resulted in a fabulous room and a functional hub for an active and creative family.
Karen Melvin photography
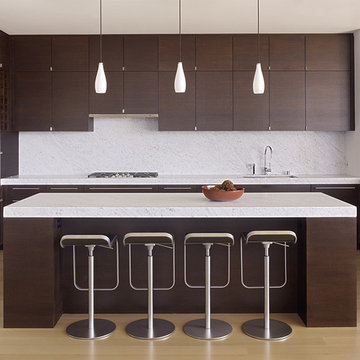
Idée de décoration pour une cuisine minimaliste en bois foncé avec un électroménager en acier inoxydable, un placard à porte plane, une crédence blanche, une crédence en dalle de pierre et un évier encastré.
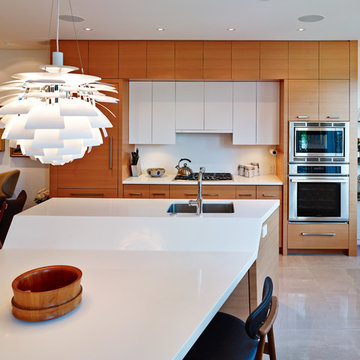
Cette photo montre une cuisine américaine parallèle moderne en bois clair avec un évier encastré, un placard à porte plane, une crédence blanche, un électroménager en acier inoxydable et plan de travail en marbre.
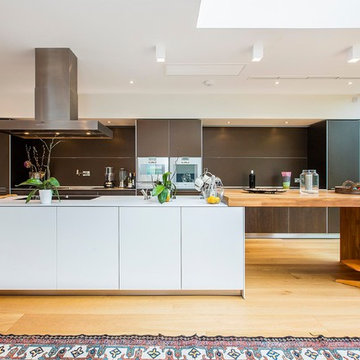
Fresh Photo House
Idées déco pour une cuisine parallèle et encastrable moderne en bois foncé avec un placard à porte plane, une crédence marron, parquet clair et îlot.
Idées déco pour une cuisine parallèle et encastrable moderne en bois foncé avec un placard à porte plane, une crédence marron, parquet clair et îlot.
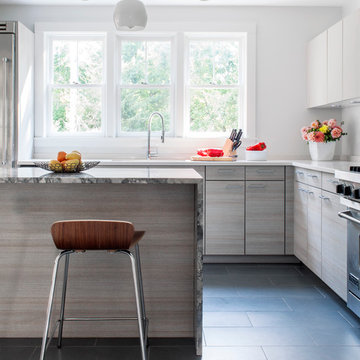
Photography: Sean Litchfield
Réalisation d'une cuisine minimaliste avec un placard à porte plane.
Réalisation d'une cuisine minimaliste avec un placard à porte plane.
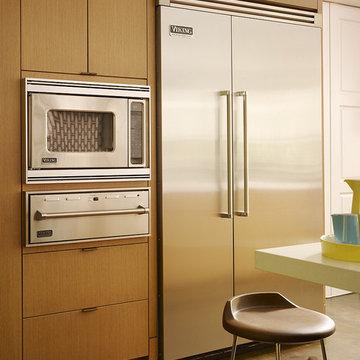
Aménagement d'une cuisine moderne en bois brun avec un électroménager en acier inoxydable et un placard à porte plane.
Idées déco de maisons modernes
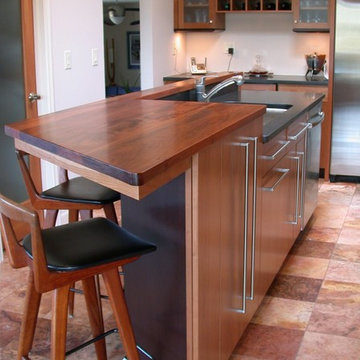
A mesquite countertop adds warmth to the Breakfast bar.
Cette image montre une cuisine américaine minimaliste en L et bois brun avec un plan de travail en bois, un évier encastré, une crédence en carrelage de pierre et un électroménager en acier inoxydable.
Cette image montre une cuisine américaine minimaliste en L et bois brun avec un plan de travail en bois, un évier encastré, une crédence en carrelage de pierre et un électroménager en acier inoxydable.
2


















