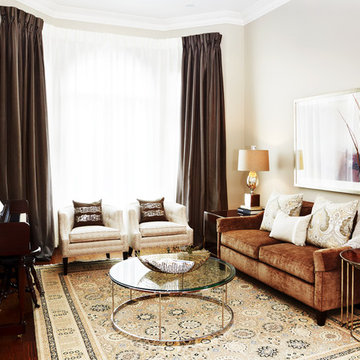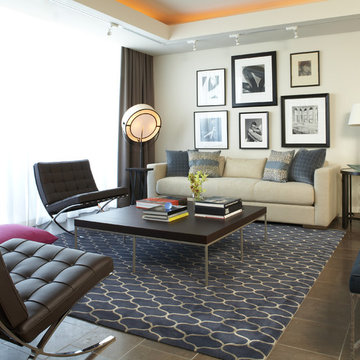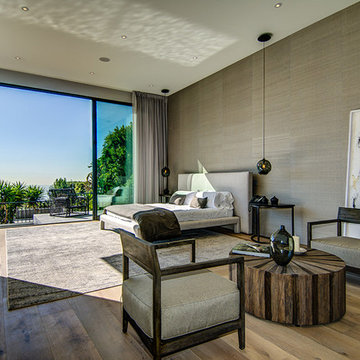Idées déco de maisons modernes
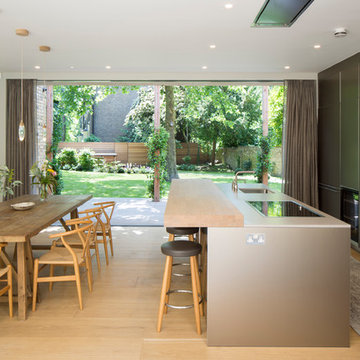
Cette photo montre une cuisine américaine moderne avec un évier encastré, parquet clair, îlot, un sol beige et un plan de travail blanc.
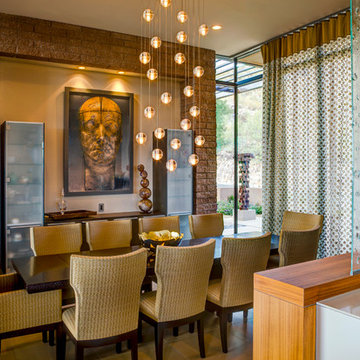
William Lesch Photography
Cette image montre une rideau de salle à manger minimaliste fermée et de taille moyenne avec un mur beige, un sol en carrelage de porcelaine, aucune cheminée et un sol marron.
Cette image montre une rideau de salle à manger minimaliste fermée et de taille moyenne avec un mur beige, un sol en carrelage de porcelaine, aucune cheminée et un sol marron.
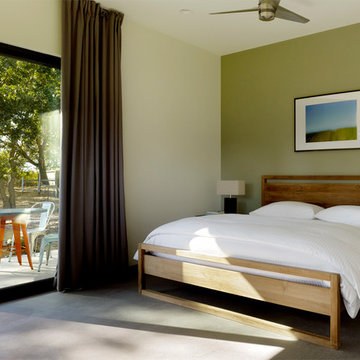
Photography by Matthew Millman
Cette image montre une chambre minimaliste avec sol en béton ciré.
Cette image montre une chambre minimaliste avec sol en béton ciré.
Trouvez le bon professionnel près de chez vous
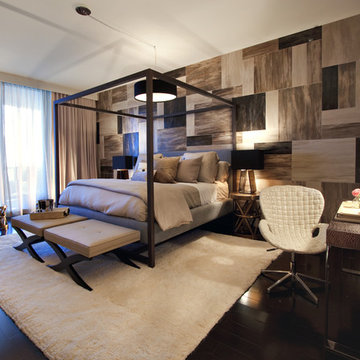
Weathered Elegance
Recently at DKOR Interiors, we were sought out to design a vacation home for a family from New York in at the Bath Club condominium building in Miami Beach, FL. We came up with several ideas and began developing a concept that included natural elements such as weathered woods and stone in an array of patterns. This was the foundation of our "Weathered Elegance" project. Enjoy our photos and see the end result of our one of our latest projects.
Photography by Renata Bastos
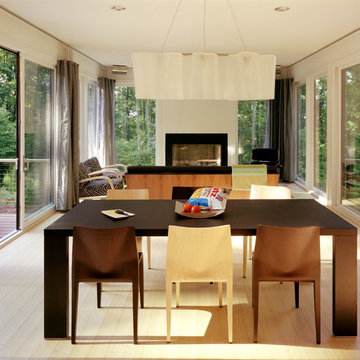
The winning entry of the Dwell Home Design Invitational is situated on a hilly site in North Carolina among seven wooded acres. The home takes full advantage of it’s natural surroundings: bringing in the woodland views and natural light through plentiful windows, generously sized decks off the front and rear facades, and a roof deck with an outdoor fireplace. With 2,400 sf divided among five prefabricated modules, the home offers compact and efficient quarters made up of large open living spaces and cozy private enclaves.
To meet the necessity of creating a livable floor plan and a well-orchestrated flow of space, the ground floor is an open plan module containing a living room, dining area, and a kitchen that can be entirely open to the outside or enclosed by a curtain. Sensitive to the clients’ desire for more defined communal/private spaces, the private spaces are more compartmentalized making up the second floor of the home. The master bedroom at one end of the volume looks out onto a grove of trees, and two bathrooms and a guest/office run along the same axis.
The design of the home responds specifically to the location and immediate surroundings in terms of solar orientation and footprint, therefore maximizing the microclimate. The construction process also leveraged the efficiency of wood-frame modulars, where approximately 80% of the house was built in a factory. By utilizing the opportunities available for off-site construction, the time required of crews on-site was significantly diminished, minimizing the environmental impact on the local ecosystem, the waste that is typically deposited on or near the site, and the transport of crews and materials.
The Dwell Home has become a precedent in demonstrating the superiority of prefabricated building technology over site-built homes in terms of environmental factors, quality and efficiency of building, and the cost and speed of construction and design.
Architects: Joseph Tanney, Robert Luntz
Project Architect: Michael MacDonald
Project Team: Shawn Brown, Craig Kim, Jeff Straesser, Jerome Engelking, Catarina Ferreira
Manufacturer: Carolina Building Solutions
Contractor: Mount Vernon Homes
Photographer: © Jerry Markatos, © Roger Davies, © Wes Milholen
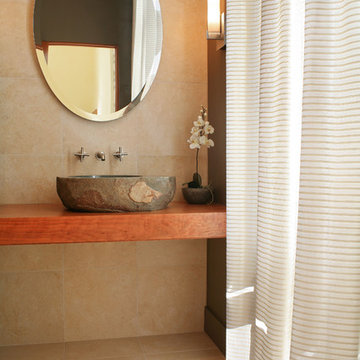
Simple forms combine for an elegant space.
Photo: Joe DeMaio
Réalisation d'un WC et toilettes minimaliste avec une vasque, un plan de toilette en bois et un plan de toilette marron.
Réalisation d'un WC et toilettes minimaliste avec une vasque, un plan de toilette en bois et un plan de toilette marron.
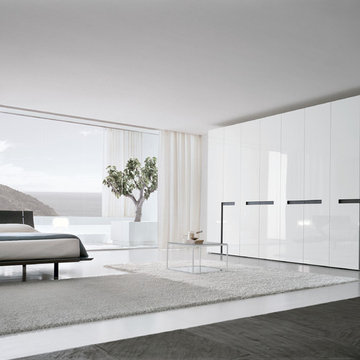
Curved wood platform bed. Also available with adjustable night stands.
Cette image montre une chambre minimaliste avec un mur blanc et aucune cheminée.
Cette image montre une chambre minimaliste avec un mur blanc et aucune cheminée.
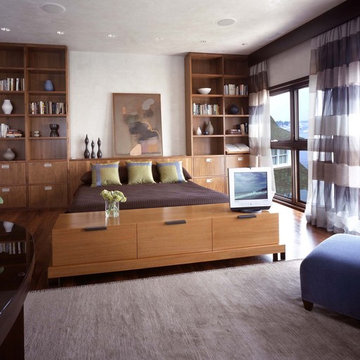
Photo credit: Robert Benson Photography
Réalisation d'une chambre minimaliste avec un mur blanc et un sol en bois brun.
Réalisation d'une chambre minimaliste avec un mur blanc et un sol en bois brun.

This open concept dining & living room was very long and narrow. The challange was to balance it out with furniture placement and accessories.
Cette image montre un petit salon minimaliste avec un mur blanc et un téléviseur fixé au mur.
Cette image montre un petit salon minimaliste avec un mur blanc et un téléviseur fixé au mur.
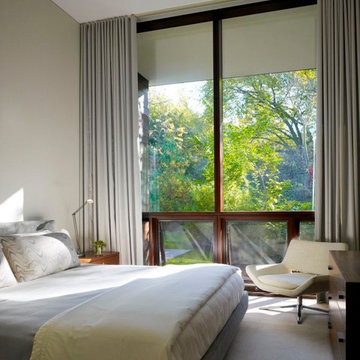
Lake County Estate, Jessica Lagrange Interiors LLC, Photo by Hedrich Blessing
Réalisation d'une chambre avec moquette minimaliste avec un mur beige.
Réalisation d'une chambre avec moquette minimaliste avec un mur beige.
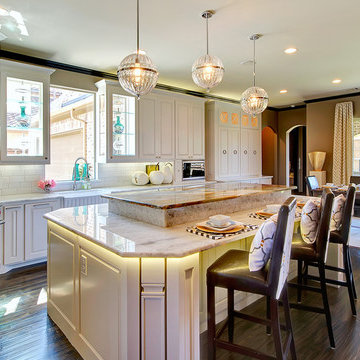
Photo 2 of 3: The kitchen in this home was another fun project. Our interior designer came up with the idea for an island with a raised serving bar in the center. Our customer selected "Blue Louise" for the raised section and white "Antartide" for the balance of the counter tops.The counter top is under-lit with LED strip lighting.
The vent hood cabinet features the same "circle and X" that appear in the front door and in the courtyard railing. The floor is hand-scraped oak hardwood. The cabinets that flank the kitchen sink have clear backs and fronts allowing the homeowner to view the motor court from the kitchen.
Interior Design by Elaine Williamson
Photo by Charles Lauersdorf - Imagery Intelligence
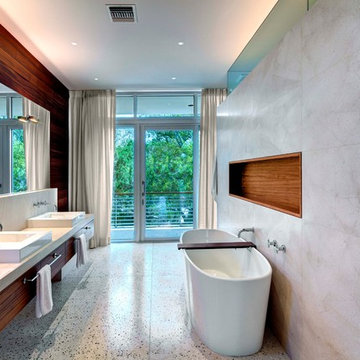
Greg Wilson
Idées déco pour une salle de bain moderne avec une baignoire indépendante et une vasque.
Idées déco pour une salle de bain moderne avec une baignoire indépendante et une vasque.
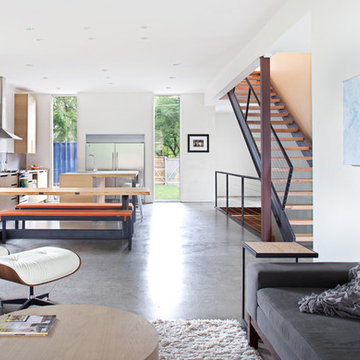
Architecture by: 360 Architects
Photos taken by:
ERIC LINEBARGER
lemonlime photography
website :: lemonlimephoto.com
twitter :: www.twitter.com/elinebarger/
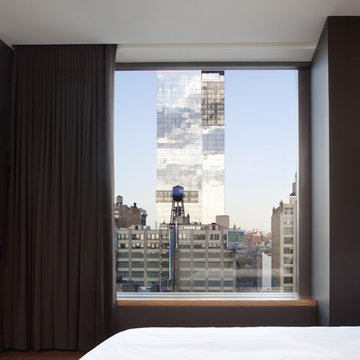
Two adjacent condominium units were merged to create a new, single residence Located on the 12th floor of 505 Greenwich Street, the walls of the previous units were completely demolished and the new space was created from scratch as a 1600 square-foot home in the sky.
With five floor to ceiling windows facing east, the plan was derived by aligning all of the rooms along the windows for natural light and skyline views of SOHO. The main area is a loft like space for dining, living, eating, and working; and is backed up by a small gallery area that allows for exhibiting photography with less natural light. Flanking each end of this main space are two full bedrooms, which have maximum privacy due to their opposite locations.
The aspiration was to create a sublime and minimalist retreat where the city could be leisurely looked back upon as a spectator in contrast to the daily process of being a vigorous participant.
Photo Credit: Paul Dyer

photo by Susan Teare
Aménagement d'un salon moderne de taille moyenne et ouvert avec sol en béton ciré, un poêle à bois, une salle de réception, un mur jaune, un manteau de cheminée en métal, aucun téléviseur et un sol marron.
Aménagement d'un salon moderne de taille moyenne et ouvert avec sol en béton ciré, un poêle à bois, une salle de réception, un mur jaune, un manteau de cheminée en métal, aucun téléviseur et un sol marron.
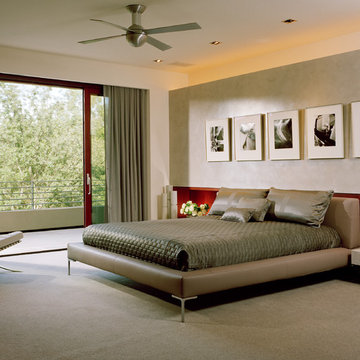
Cesar Rubio, Claudio Santini, John Linden
Exemple d'une grande chambre moderne avec un mur beige.
Exemple d'une grande chambre moderne avec un mur beige.
Idées déco de maisons modernes
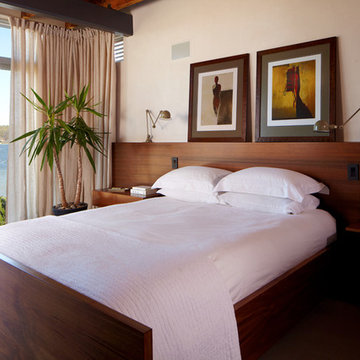
Professional interior shots by Phillip Ennis Photography, exterior shots provided by Architect's firm.
Exemple d'une chambre moderne avec un mur blanc, parquet foncé et aucune cheminée.
Exemple d'une chambre moderne avec un mur blanc, parquet foncé et aucune cheminée.
1



















