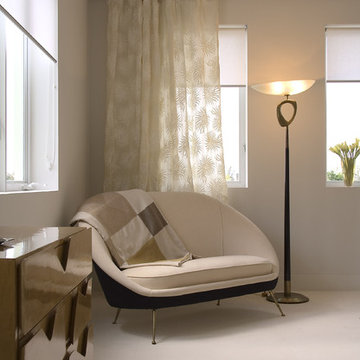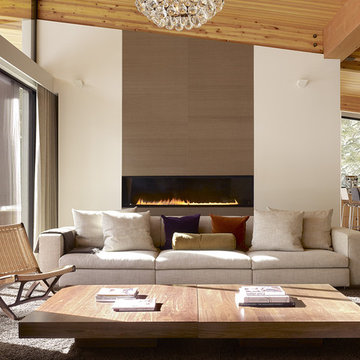Idées déco de maisons rétro
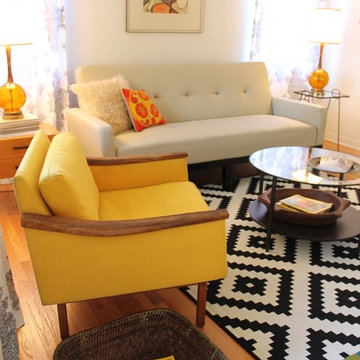
A yellow Mid Century modern chair atop IKEA's new Navajo inspired rug in a modern bungalow in the East L.A. neighborhood of Atwater. A neutral clean-lined sofa sports a bright yellow needlepoint pillow, while vintage amber glass lamps flank it. A glass-topped coffee table, large basket holding books and magazines and a vintage framed watercolor round out the scene.
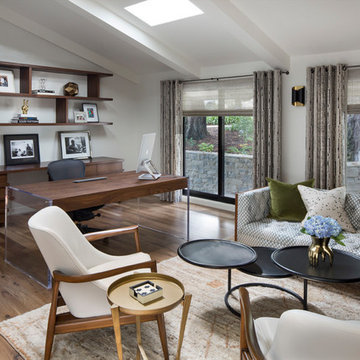
Idée de décoration pour un bureau vintage avec un mur blanc, aucune cheminée, un bureau indépendant et un sol en bois brun.
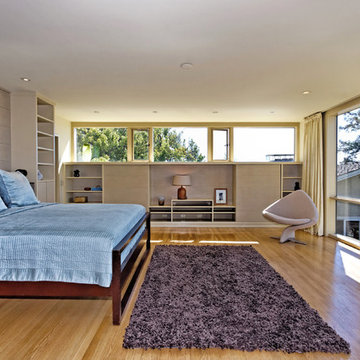
Cette photo montre une chambre parentale rétro avec un mur gris, parquet clair et aucune cheminée.
Trouvez le bon professionnel près de chez vous
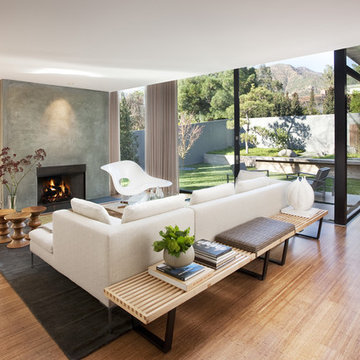
Architect: Brett Ettinger
Photo Credit: Jim Bartsch Photography
Award Winner: Master Design Award
Aménagement d'un salon rétro avec un manteau de cheminée en béton et un mur blanc.
Aménagement d'un salon rétro avec un manteau de cheminée en béton et un mur blanc.
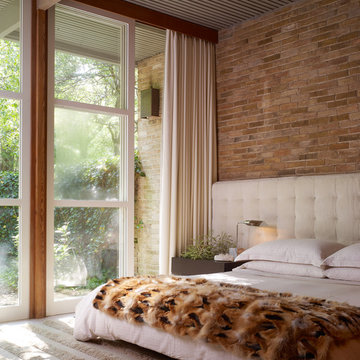
Renovation and Energy retrofit of a single family home designed by noted Texas Architect O'Neil Ford.
Idées déco pour une chambre rétro de taille moyenne avec un mur rouge, aucune cheminée et un sol beige.
Idées déco pour une chambre rétro de taille moyenne avec un mur rouge, aucune cheminée et un sol beige.
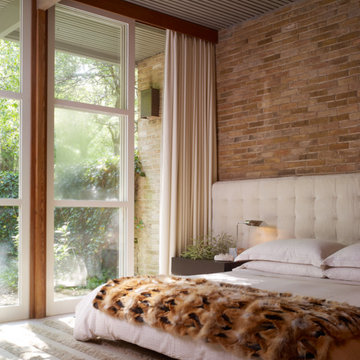
Alice Cottrell Interior Design | Rick Rozas Design
Photo Credit: Stephen Karlisch
Exemple d'une grande chambre rétro avec aucune cheminée, un mur marron et un sol gris.
Exemple d'une grande chambre rétro avec aucune cheminée, un mur marron et un sol gris.
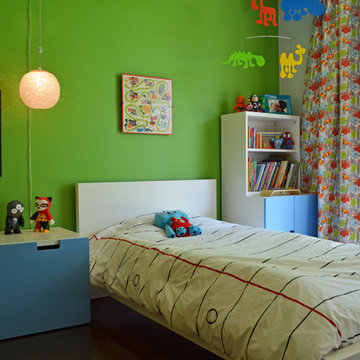
Photo: Sarah Greenman © 2013 Houzz
Cette image montre une chambre d'enfant de 4 à 10 ans vintage avec un mur vert.
Cette image montre une chambre d'enfant de 4 à 10 ans vintage avec un mur vert.
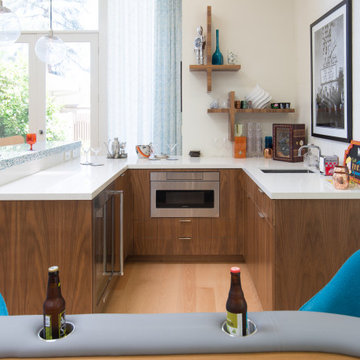
Aménagement d'un bar de salon rétro en U et bois brun avec des tabourets, un évier encastré, un placard à porte plane, parquet clair, un sol beige et un plan de travail blanc.
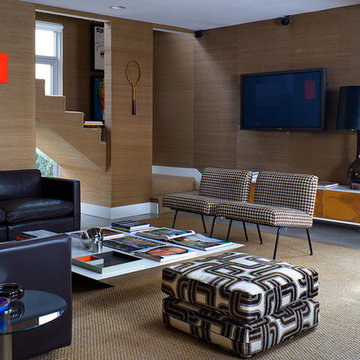
Vintage furniture and textured wall coverings give this Mid-century modern loft a unified look. Artwork in primary colors adds a pop of color. By Kenneth Brown Design.
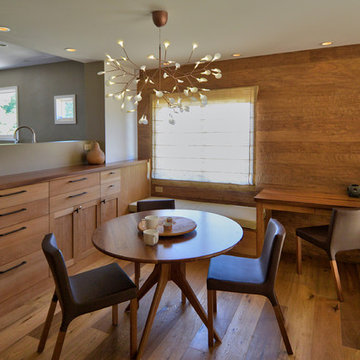
This space started out as a 2 car garage! The large garage door openings were replaced with Nana folding doors to create the indoor / outdoor flow to planned courtyard and adjacent guesthouse. An additional Nana door was added to the front side to open up the corner and take advantage of the sweeping vineyard views and new swimming pool.
The garage had challenging spatial limitations due to existing structural and plumbing. We had to negotiate around these items in our space planning to keep things respectful of budget. Zeitgeist transformed this garage into 4 unique living zones (kids area / guest nook / music / afromosia lounge) to work both independently and collectively for the family and numerous weekend guests.
Bringing the outdoors in through these expansive Nana doors which virtually disappear as they fold out of the way, was key to connecting the living space with the adjacent courtyard. Across this shared court, identical flooring materials flow seamlessly in and out from the main living space to the new pool house and guest quarters aiding to the indoor / outdoor sensibility and the special sense of place.
While the client's are city dwellers during the week with modern urban aesthetics, as their country retreat, they definitely wanted a more earthy, relaxed character fitting into the Sonoma County lifestyle. We kept things fresh, simple and in the zeitgeist by using many natural materials, with the interest coming from texture and beautiful forms. We integrated oiled oak floors with afromosia hand scrapped wall paneling, teak cabinetry and several custom walnut furnishings. The wall finish (where not afromosia) is a hand trowled natural pigment also by a local artisan.
Vern Nelson, Photography
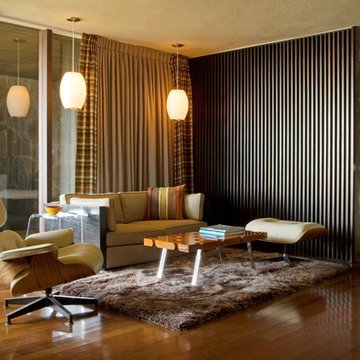
John Elkins
Inspiration pour une salle de séjour vintage avec un sol en bois brun.
Inspiration pour une salle de séjour vintage avec un sol en bois brun.
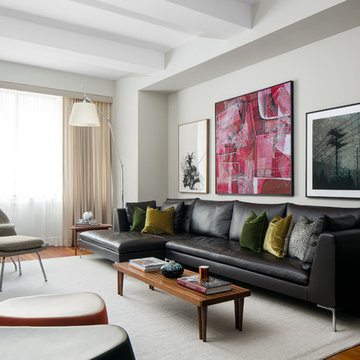
Idées déco pour un salon rétro ouvert avec un mur gris et un sol en bois brun.
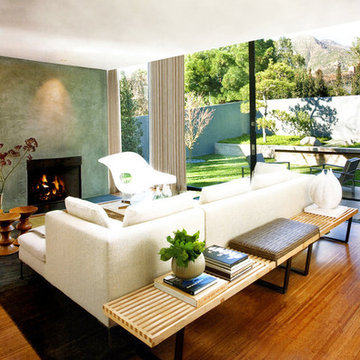
Jim Bartsch Photography
Idées déco pour un salon rétro ouvert avec aucun téléviseur.
Idées déco pour un salon rétro ouvert avec aucun téléviseur.
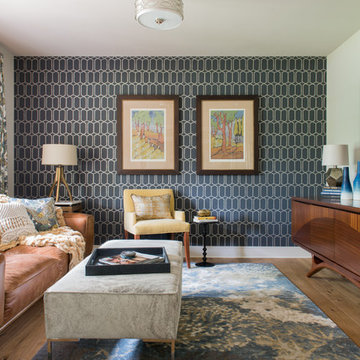
Photography: Michael Hunter
Idée de décoration pour une salle de séjour vintage de taille moyenne avec un téléviseur fixé au mur, un sol en bois brun et un mur multicolore.
Idée de décoration pour une salle de séjour vintage de taille moyenne avec un téléviseur fixé au mur, un sol en bois brun et un mur multicolore.
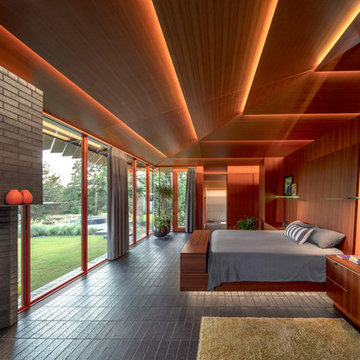
True fir panels on Ceiling with Mahogany woods for the walls. Custom bed and night stand. One of a kind home
Aménagement d'une chambre parentale rétro avec un mur marron et un sol gris.
Aménagement d'une chambre parentale rétro avec un mur marron et un sol gris.
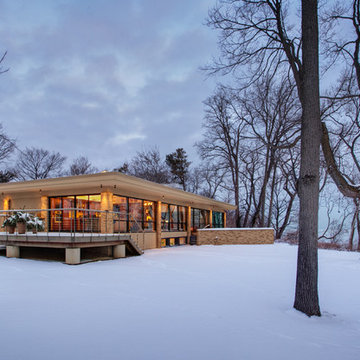
Darris Lee Harris Photography ©2012
Réalisation d'une façade de maison vintage de taille moyenne et de plain-pied.
Réalisation d'une façade de maison vintage de taille moyenne et de plain-pied.
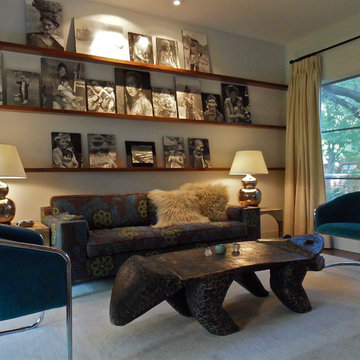
Mid-century lines with Bohemian charm
Idée de décoration pour un salon vintage.
Idée de décoration pour un salon vintage.
Idées déco de maisons rétro
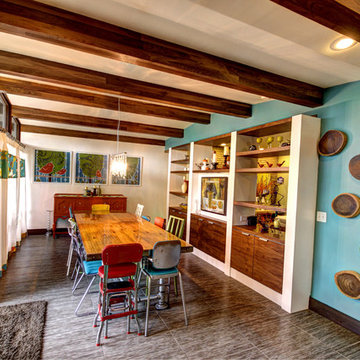
Photos by Kaity
Dining room table was made from a repurposed bowling alley lane. Beams were wrapped in scrap walnut flooring.
Cette photo montre une salle à manger rétro avec un mur bleu.
Cette photo montre une salle à manger rétro avec un mur bleu.
1



















